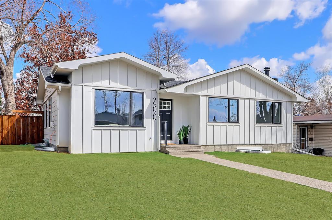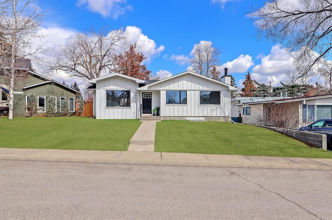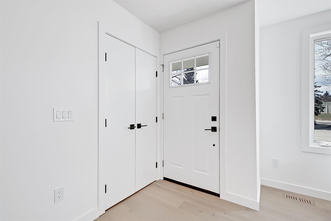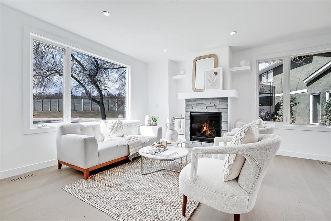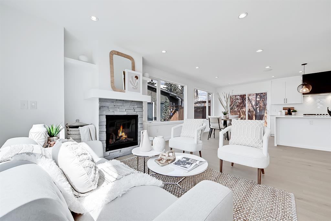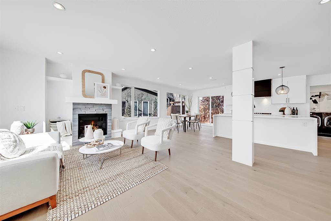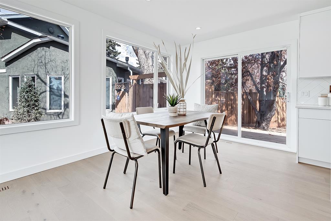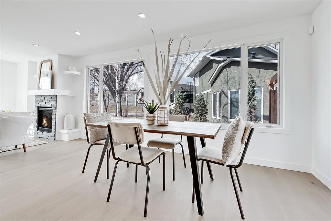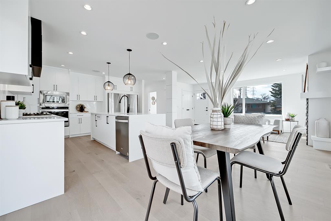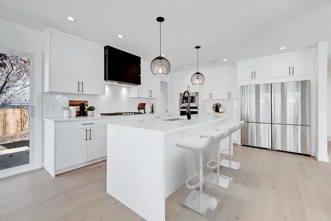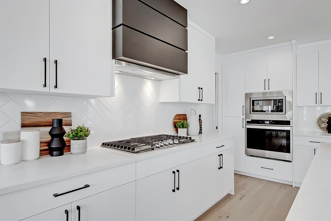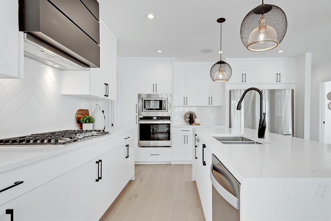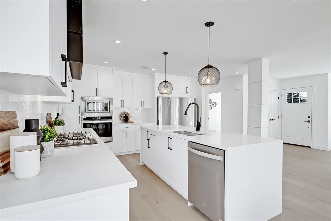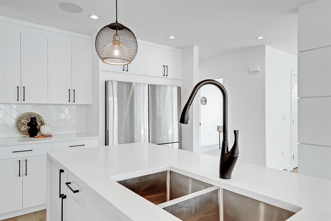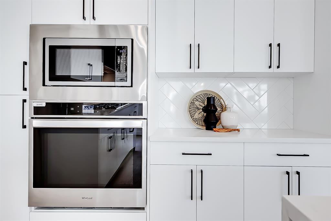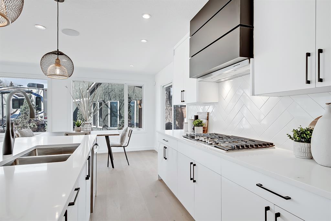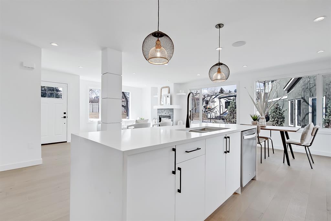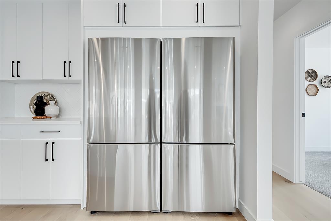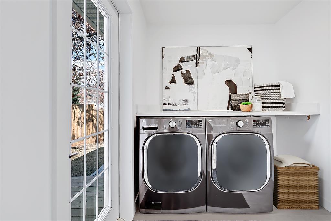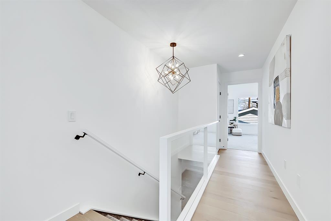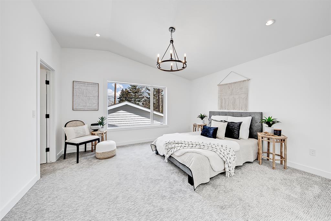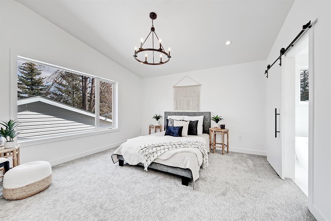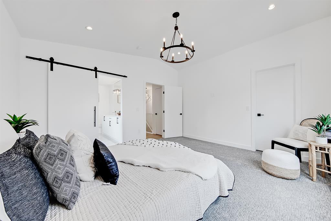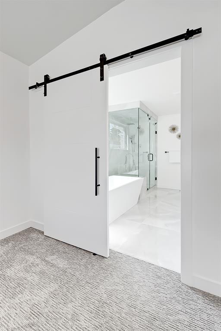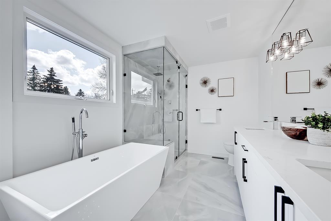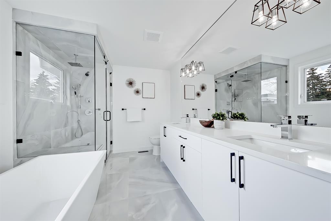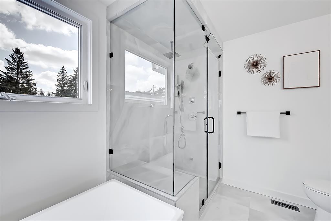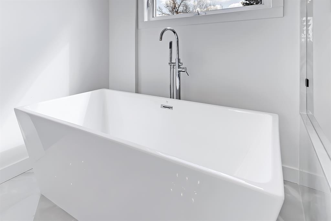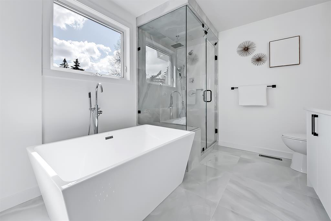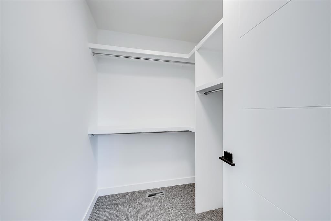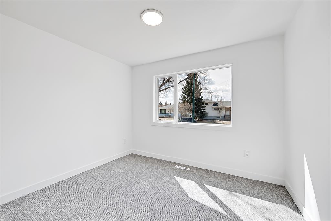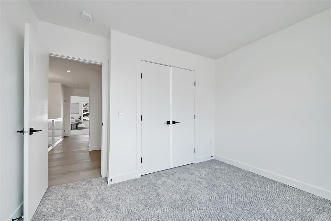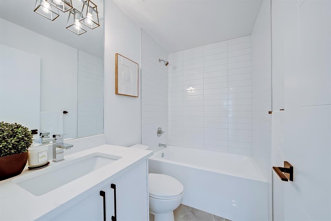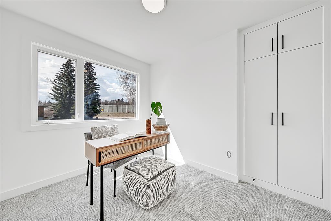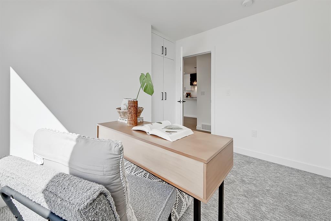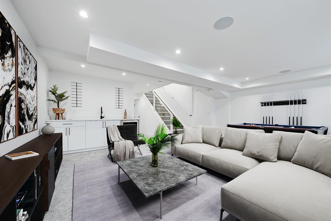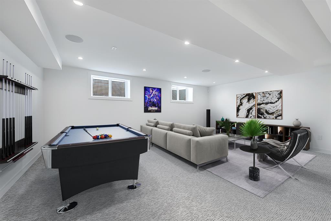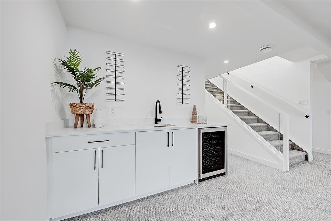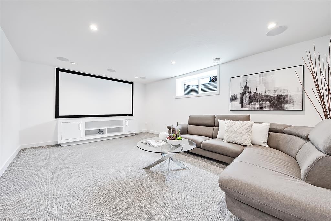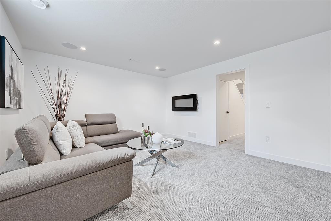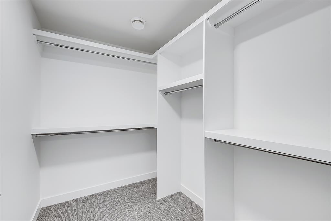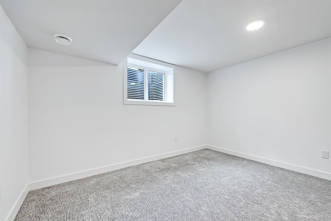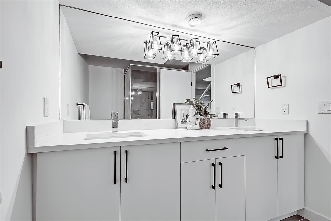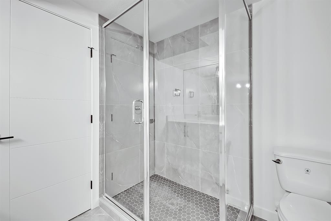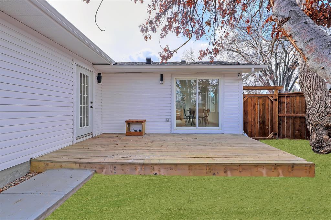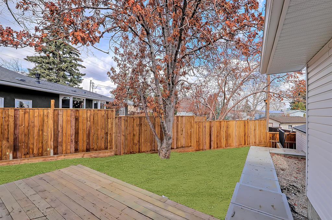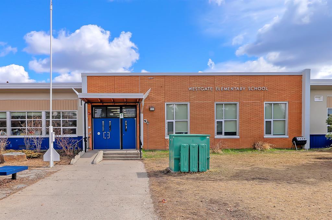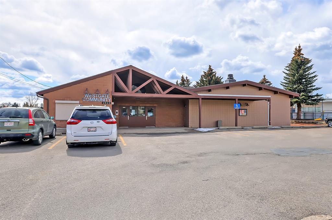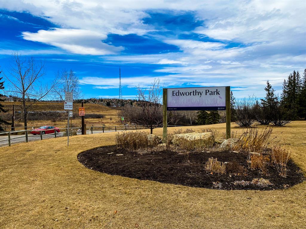- Alberta
- Calgary
200 Westview Dr SW
CAD$899,900
CAD$899,900 要价
200 Westview Drive SWCalgary, Alberta, T3C2S2
退市
3+232| 1426.31 sqft
Listing information last updated on Fri Aug 18 2023 03:31:31 GMT-0400 (Eastern Daylight Time)

Open Map
Log in to view more information
Go To LoginSummary
IDA2040453
Status退市
产权Freehold
Brokered ByRE/MAX HOUSE OF REAL ESTATE
TypeResidential House,Detached,Bungalow
AgeConstructed Date: 1959
Land Size8537.18 sqft|7251 - 10889 sqft
Square Footage1426.31 sqft
RoomsBed:3+2,Bath:3
Virtual Tour
Detail
公寓楼
浴室数量3
卧室数量5
地上卧室数量3
地下卧室数量2
家用电器Refrigerator,Cooktop - Gas,Dishwasher,Microwave,Oven - Built-In,Hood Fan
Architectural StyleBungalow
地下室装修Finished
地下室类型Full (Finished)
建筑日期1959
建材Wood frame
风格Detached
空调None
壁炉True
壁炉数量1
地板Carpeted,Tile,Vinyl Plank
地基Poured Concrete
洗手间0
供暖方式Natural gas
供暖类型Forced air
使用面积1426.31 sqft
楼层1
装修面积1426.31 sqft
类型House
土地
总面积8537.18 sqft|7,251 - 10,889 sqft
面积8537.18 sqft|7,251 - 10,889 sqft
面积false
设施Park,Playground
围墙类型Fence
Size Irregular8537.18
周边
设施Park,Playground
Zoning DescriptionR-C2
Other
特点See remarks,Back lane,Wet bar,Closet Organizers
Basement已装修,Full(已装修)
FireplaceTrue
HeatingForced air
Remarks
NEWLY BUILT 5-BED BUNGALOW in the established community of WESTGATE! You’d think this was a brand new build w/ all the MODERN NEW touches – including SMART home capabilities, SURVEILLANCE ROUGH IN, CENTRAL VAC ROUGH IN, & COMPLETE ALARM PANEL w/ GLASS BREAK & BUILT IN WIRED SENSORS, plus IN-CEILING SPEAKERS. Newly inspected & completed building permit for 2023 includes newly roughed-in to final completion of plumbing, electrical, & HVAC. Brand new appliances, newly VAULTED primary suite w/ designer chandelier-style light & oversized walk-in closet, newly built kitchen/dining/living room, & an entirely new foundation extending both the basement & upper primary suite level for an additional 400+ sqft of living space! The modern elegance begins as you step into the spacious & bright foyer overlooking the main floor & its naturally sunny & bright atmosphere w/ plenty of windows for all daylight. The contemporary living room features a stunning stone-wrapped gas fireplace w/ a mantle & open display shelves. Oversized newly installed windows follow you into the dining room & attached chef-inspired kitchen, where you’ll find flat panel cabinetry, a classic white herringbone backsplash, a large central island w/ waterfall quartz countertop, & brand-new stainless steel appliances (including French door fridge, wall oven & microwave, gas cooktop, & custom-built hood fan). 3 bedrooms on the main floor include the primary suite w/ a deluxe ensuite w/ a freestanding soaker tub, stand-up shower w/ full height tile & a built-in bench, roughed-in relax-a-mist steamer, body massage jets, waterfall rain shower, & a handheld. Downstairs, 1,211 sq ft of brand-new developed space gives your family lots of room to spread out. A large rec room enjoys its own built-in media centre & a full wet bar complete w/ a sink, lower cabinetry, beverage fridge, & open wine display. There are also TWO large bedrooms w/ walk-in closets & easy access to the 4-pc bath. The real highlight of this space, t hough, is the fully equipped THEATRE ROOM – complete w/ a projector & screen, built-in media cabinet, & built-in 5.1 sound system & in-ceiling speakers for true surround sound, & a wall-mount electric fireplace. Out back, newly poured concrete walkways & steps lead to the large green space in the backyard & pressure-treated deck for your warm summer gatherings. A newly built 23-foot deep garage w/ an 8-foot garage door is complete w/ insulation & poly vapour barrier w/ newly poured concrete PAD & apron welcoming the largest of vehicles & ample storage space. Westgate offers a quiet, friendly neighbourhood to relax & unwind in. Edworthy Park is only 2 blks away, making outdoor time a seamless part of your days. Westgate School, Vincent Massey, Ernest Manning, & Calgary Christian Secondary School are w/in a 10-min drive, Westbrook Mall, Westbrook LRT, & the surrounding amenities & shopping are just down the road. It’s truly a fantastic location & to settle down in! (id:22211)
The listing data above is provided under copyright by the Canada Real Estate Association.
The listing data is deemed reliable but is not guaranteed accurate by Canada Real Estate Association nor RealMaster.
MLS®, REALTOR® & associated logos are trademarks of The Canadian Real Estate Association.
Location
Province:
Alberta
City:
Calgary
Community:
Westgate
Room
Room
Level
Length
Width
Area
卧室
地下室
12.50
11.42
142.72
12.50 Ft x 11.42 Ft
卧室
地下室
11.32
9.19
103.98
11.33 Ft x 9.17 Ft
4pc Bathroom
地下室
NaN
Measurements not available
媒体
地下室
17.75
12.57
223.03
17.75 Ft x 12.58 Ft
Recreational, Games
地下室
20.18
18.18
366.74
20.17 Ft x 18.17 Ft
客厅
主
12.57
12.17
152.95
12.58 Ft x 12.17 Ft
厨房
主
14.50
13.16
190.78
14.50 Ft x 13.17 Ft
餐厅
主
8.23
13.16
108.34
8.25 Ft x 13.17 Ft
主卧
主
14.34
13.25
190.03
14.33 Ft x 13.25 Ft
5pc Bathroom
主
NaN
Measurements not available
卧室
主
10.83
9.09
98.39
10.83 Ft x 9.08 Ft
卧室
主
10.07
8.01
80.63
10.08 Ft x 8.00 Ft
4pc Bathroom
主
NaN
Measurements not available
洗衣房
主
6.76
6.43
43.46
6.75 Ft x 6.42 Ft
Book Viewing
Your feedback has been submitted.
Submission Failed! Please check your input and try again or contact us

