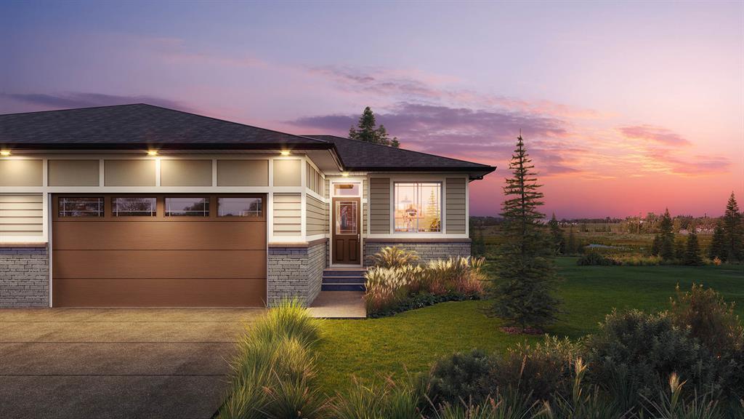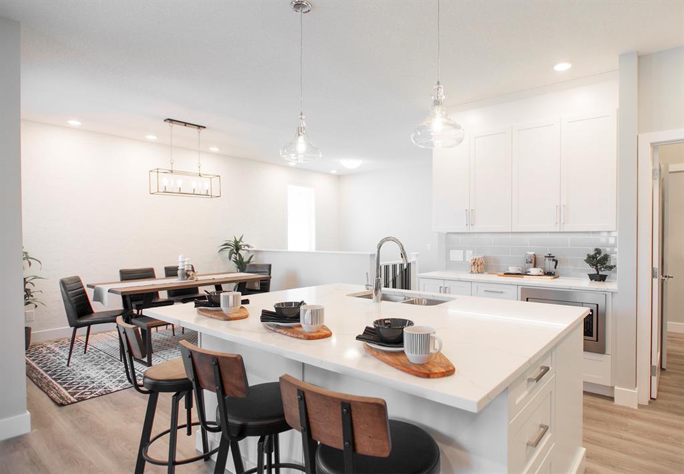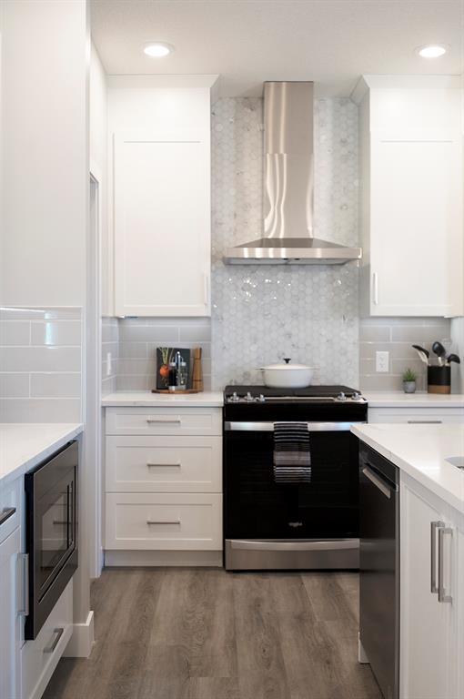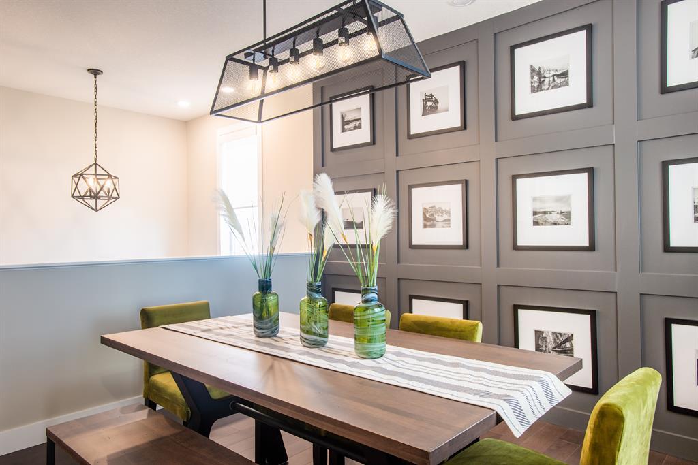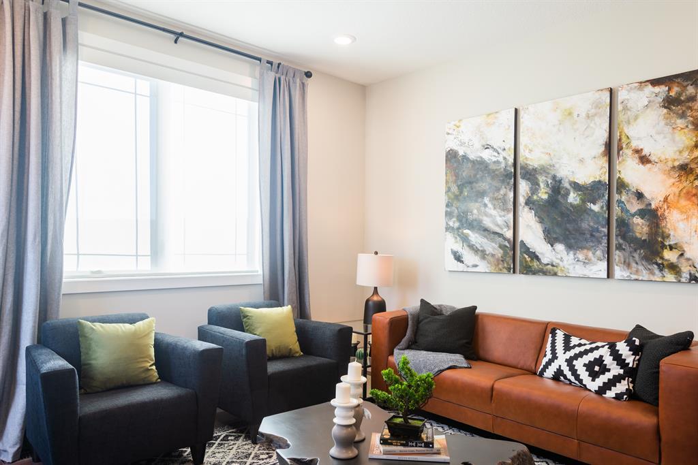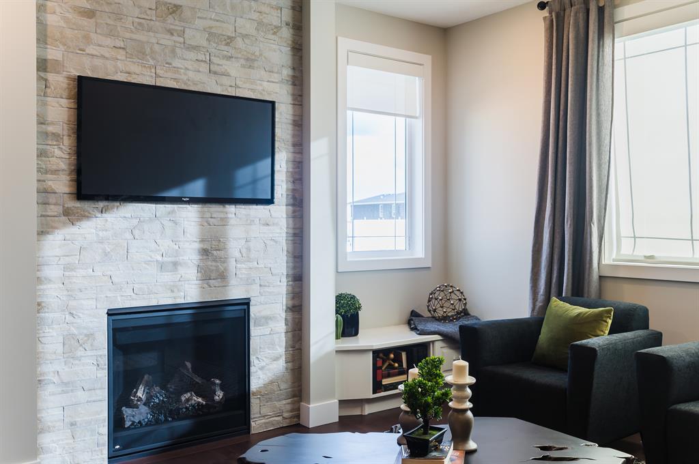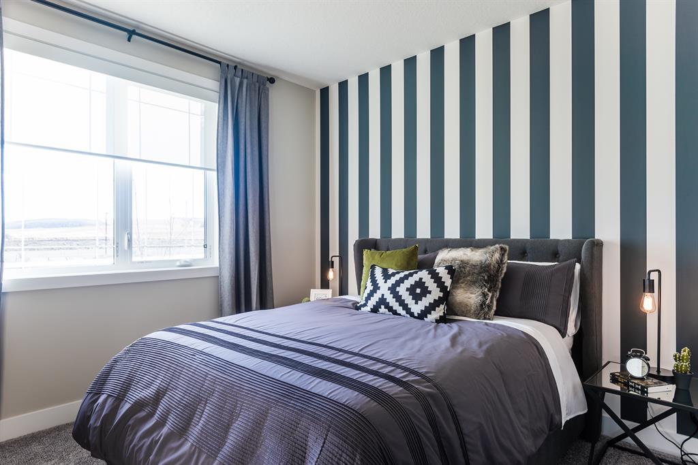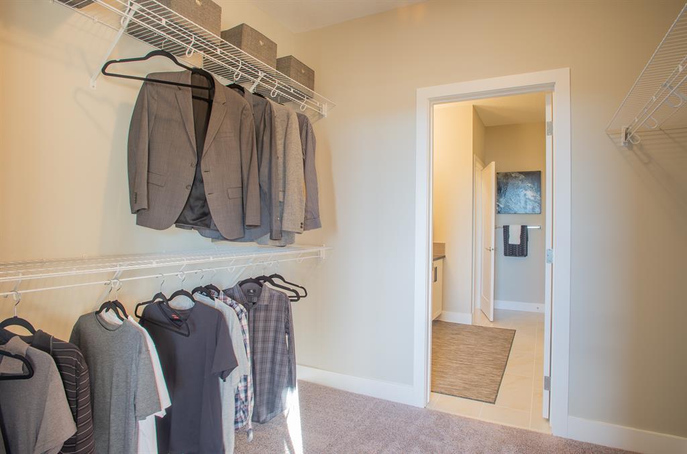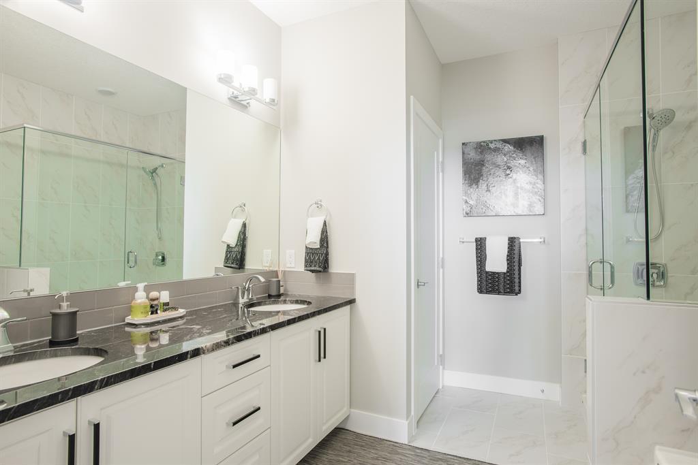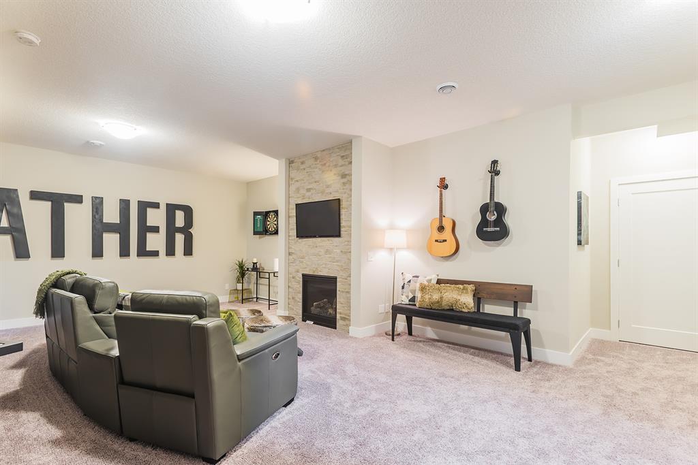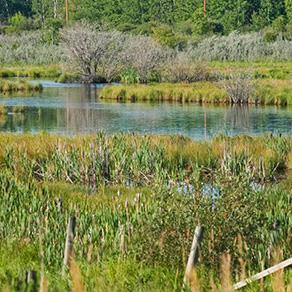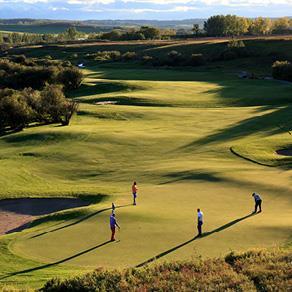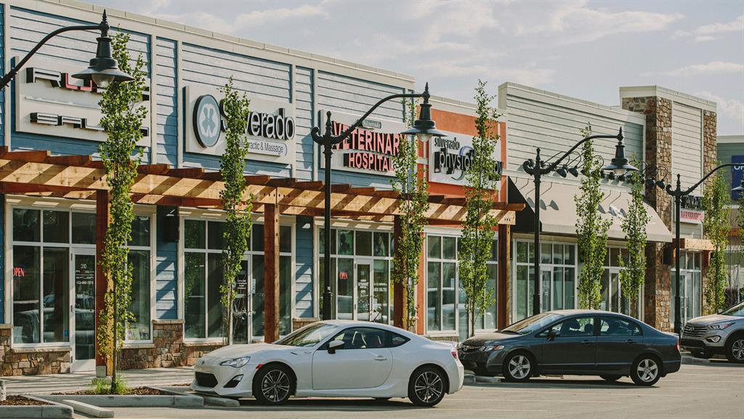- Alberta
- Calgary
20 Silverado Crest Pk SW
CAD$745,699
CAD$745,699 要价
227 20 Silverado Crest Park SWCalgary, Alberta, T2X4L3
退市 · 退市 ·
1+232| 1229.27 sqft
Listing information last updated on Thu Jun 22 2023 09:24:58 GMT-0400 (Eastern Daylight Time)

Open Map
Log in to view more information
Go To LoginSummary
IDA2028625
Status退市
产权Condominium/Strata
Brokered ByREAL BROKER
TypeResidential House,Duplex,Semi-Detached,Bungalow
Age New building
Land Size1 sqft|0-4050 sqft
Square Footage1229.27 sqft
RoomsBed:1+2,Bath:3
Maint Fee393.27 / Monthly
Maint Fee Inclusions
Detail
公寓楼
浴室数量3
卧室数量3
地上卧室数量1
地下卧室数量2
房龄New building
家用电器Refrigerator,Range - Gas,Dishwasher,Microwave,Washer & Dryer
Architectural StyleBungalow
地下室装修Finished
地下室类型Full (Finished)
建材Wood frame
风格Semi-detached
空调Central air conditioning
壁炉True
壁炉数量1
地板Carpeted,Ceramic Tile,Vinyl Plank
地基Poured Concrete
洗手间1
供暖类型Forced air
使用面积1229.27 sqft
楼层1
装修面积1229.27 sqft
类型Duplex
土地
总面积1 sqft|0-4,050 sqft
面积1 sqft|0-4,050 sqft
面积false
设施Park
围墙类型Not fenced
景观Landscaped
Size Irregular1.00
周边
设施Park
社区特点Pets Allowed With Restrictions
Zoning DescriptionR-2
Other
特点See remarks,No Animal Home,No Smoking Home,Parking
Basement已装修,Full(已装修)
FireplaceTrue
HeatingForced air
Unit No.227
Prop MgmtRancho Realty
Remarks
Introducing the final Morgan style home located in the Villas of Silverado! With 1229 square feet on the main level and an additional 1123 square feet in the fully developed lower level, this home offers a total of 3 bedrooms and 2.5 bathrooms, and air conditioning to keep you comfortable during hot summer months. The lower level development includes the desirable Two Bedroom Option #3, making this home perfect for those who need additional space for guests.Enjoy a summer 2023 possession and a south-facing entry with a north-facing patio. The double attached garage offers convenient access to the kitchen for unloading groceries, and the maintenance-free lifestyle allows for a lock-and-leave lifestyle. This home is steps away from an 80-acre environmental nature reserve with numerous walking paths, making it perfect for those who love the outdoors. Located in the established community of Silverado, you'll have access to local shops, grocery stores, and restaurants, as well as quick access to Hwy 22x.Step into the home's large entryway, perfect for welcoming family and guests. The open concept main floor offers plenty of space for entertaining, while the single-level living and main floor laundry make day-to-day life more convenient. Large windows throughout the home allow for ample natural light to flood the space. The Master Bedroom easily fits a king-size bed and side tables, with a huge walk-in closet leading to the ensuite.This home is finished with high-end details, including shaker style white full-height kitchen cabinetry, white quartz countertops, and stainless steel Whirlpool appliances (including a gas stove). The luxurious fireplace on the main level features a mantle and tile, while upgraded pot lights, kitchen pendants, and dining room lighting add extra ambiance. The home is finished with luxury vinyl plank flooring in the foyer, powder room, living, dining, and kitchen, and upgraded carpet in the master bedroom, walk-in closet, and lower level. The fully developed lower level features 9-foot ceilings, an open living room, two additional bedrooms, and a full three-piece bathroom with upgraded in-floor heating. The spa package tiled shower and tub deck, dual sinks, and in-floor heating in the ensuite add extra luxury.This home is part of the Villas of Silverado, an exclusive enclave featuring traditional bungalow style living. Expertly crafted by StreetSide Developments, there are only 7 homes remaining in this community. With quick access to amenities such as restaurants, doctor's offices, and grocery stores, as well as Spruce Meadows and the mountains, this location is perfect for those who love the outdoors and city living. Don't miss your chance to own in this amazing development! Includes photos of the Morgan showhome. Square footage as defined by builder's plans (id:22211)
The listing data above is provided under copyright by the Canada Real Estate Association.
The listing data is deemed reliable but is not guaranteed accurate by Canada Real Estate Association nor RealMaster.
MLS®, REALTOR® & associated logos are trademarks of The Canadian Real Estate Association.
Location
Province:
Alberta
City:
Calgary
Community:
Silverado
Room
Room
Level
Length
Width
Area
卧室
地下室
11.58
8.92
103.35
11.58 Ft x 8.92 Ft
Recreational, Games
地下室
12.01
16.57
198.95
12.00 Ft x 16.58 Ft
卧室
地下室
12.66
10.01
126.72
12.67 Ft x 10.00 Ft
3pc Bathroom
地下室
NaN
Measurements not available
Recreational, Games
地下室
22.24
12.99
289.00
22.25 Ft x 13.00 Ft
厨房
主
11.58
10.99
127.29
11.58 Ft x 11.00 Ft
2pc Bathroom
主
NaN
Measurements not available
餐厅
主
11.58
8.17
94.61
11.58 Ft x 8.17 Ft
客厅
主
17.49
10.01
174.98
17.50 Ft x 10.00 Ft
5pc Bathroom
主
NaN
.00 Ft
主卧
主
11.25
12.99
146.20
11.25 Ft x 13.00 Ft
Book Viewing
Your feedback has been submitted.
Submission Failed! Please check your input and try again or contact us

