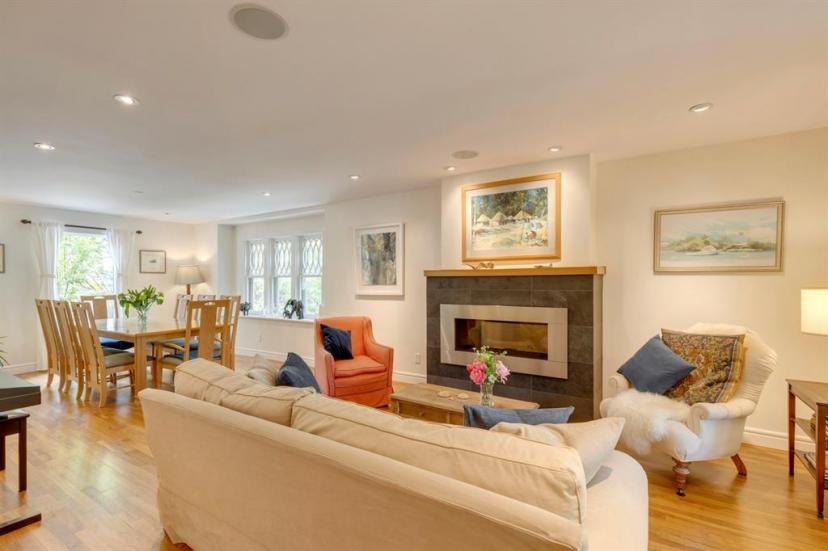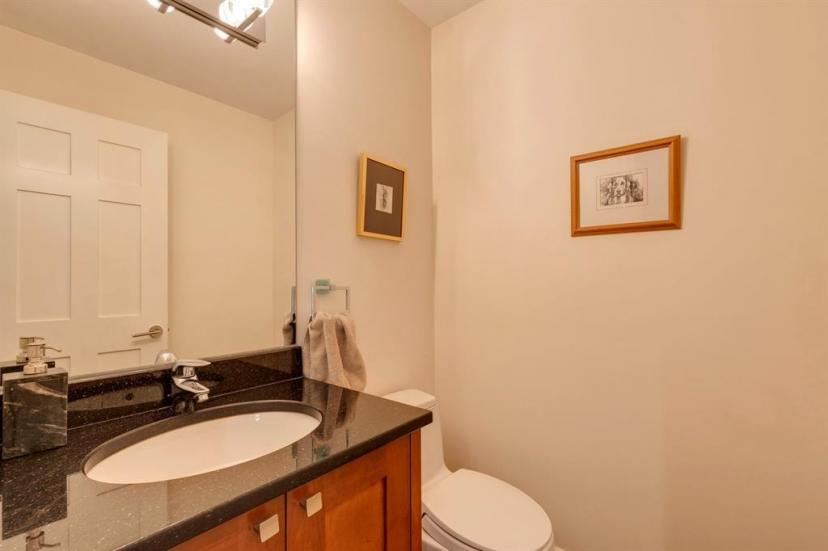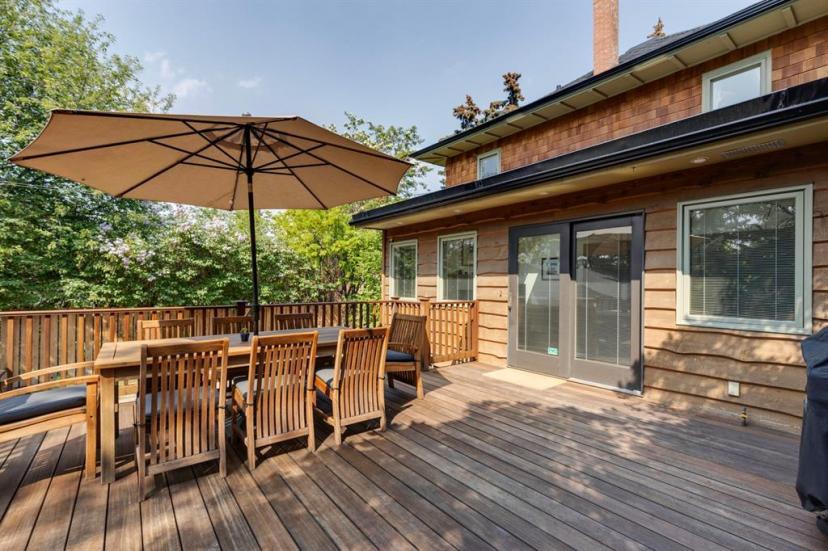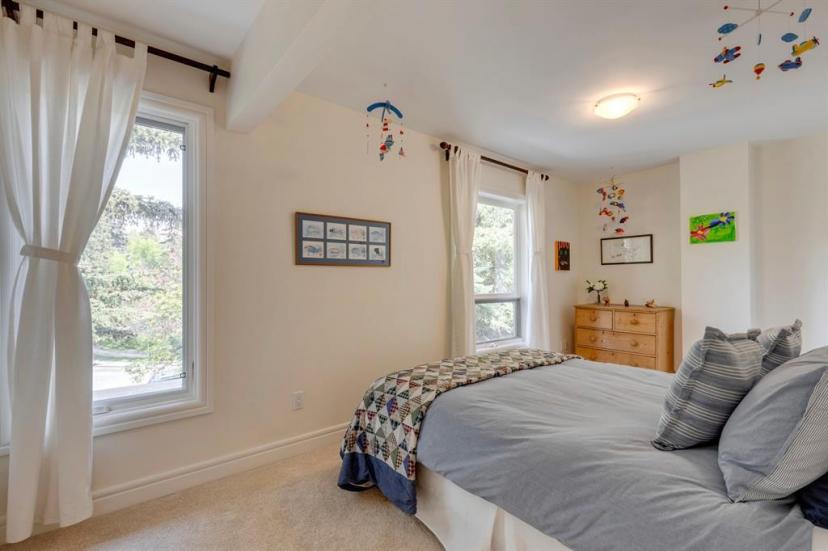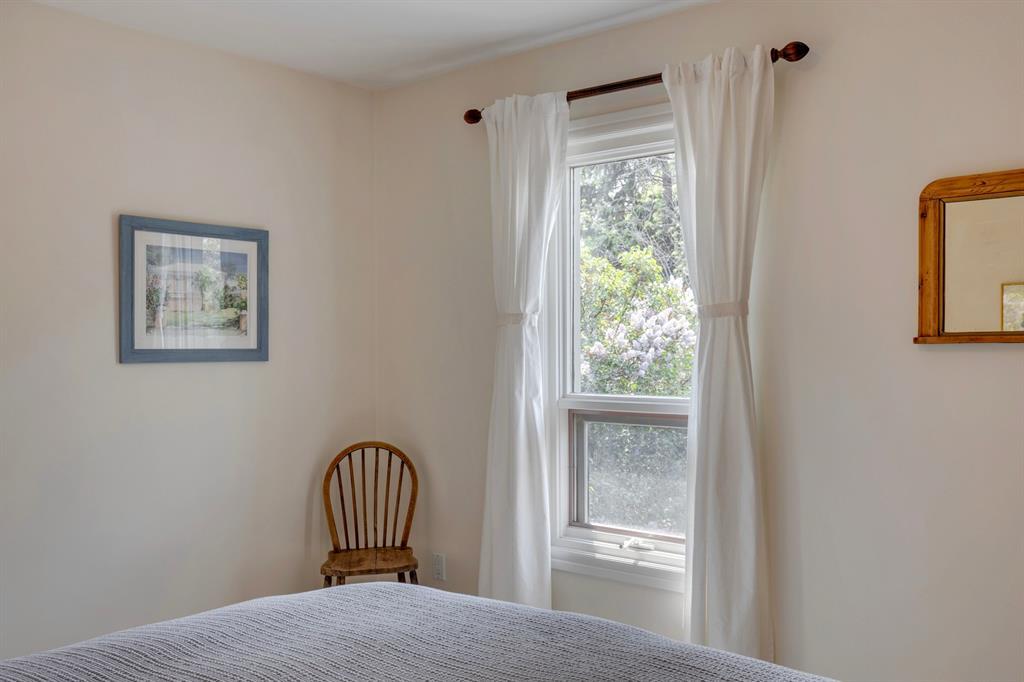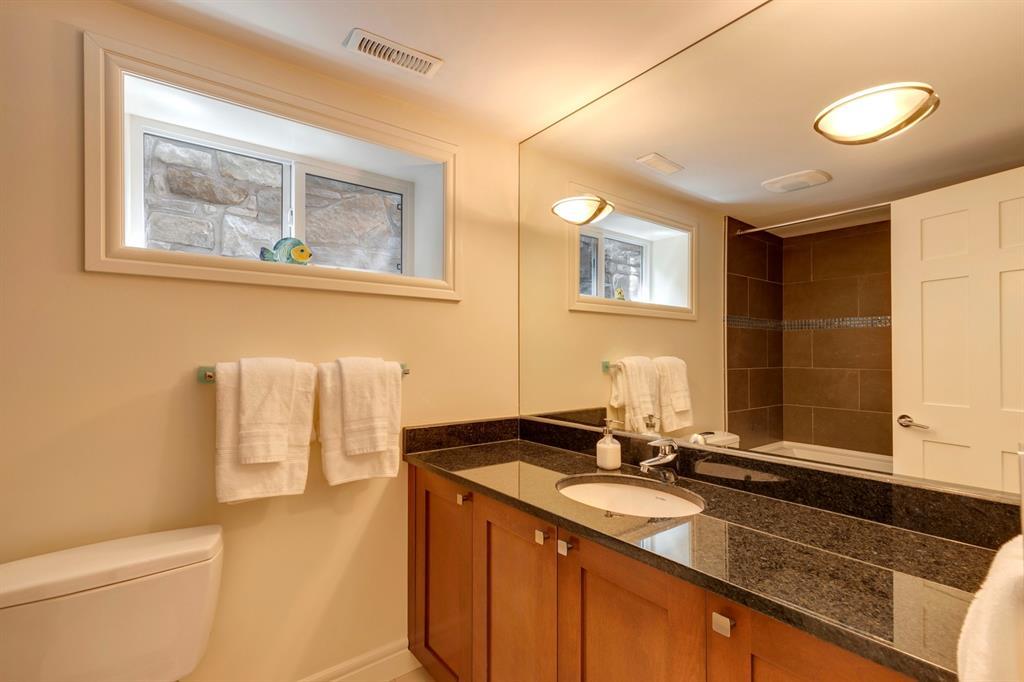- Alberta
- Calgary
1921 10 St SW
CAD$1,550,000
CAD$1,550,000 要价
1921 10 St SWCalgary, Alberta, T2T3G2
退市
3+142| 2101.98 sqft
Listing information last updated on September 16th, 2023 at 6:31am UTC.

Open Map
Log in to view more information
Go To LoginSummary
IDA2052776
Status退市
产权Freehold
Brokered ByROYAL LEPAGE BENCHMARK
TypeResidential House,Detached
AgeConstructed Date: 1912
Land Size598 m2|4051 - 7250 sqft
Square Footage2101.98 sqft
RoomsBed:3+1,Bath:4
Virtual Tour
Detail
公寓楼
浴室数量4
卧室数量4
地上卧室数量3
地下卧室数量1
家用电器Washer,Refrigerator,Water softener,Cooktop - Gas,Dishwasher,Dryer,Microwave,Oven - Built-In,Window Coverings
地下室装修Finished
地下室类型Full (Finished)
建筑日期1912
风格Detached
空调None
外墙Stone
壁炉True
壁炉数量2
地板Carpeted,Hardwood,Tile
地基Poured Concrete
洗手间1
供暖方式Natural gas
供暖类型Forced air
使用面积2101.98 sqft
楼层2
装修面积2101.98 sqft
类型House
土地
总面积598 m2|4,051 - 7,250 sqft
面积598 m2|4,051 - 7,250 sqft
面积false
设施Golf Course,Park,Playground,Recreation Nearby
围墙类型Fence
景观Landscaped
Size Irregular598.00
Detached Garage
Gravel
周边
设施Golf Course,Park,Playground,Recreation Nearby
社区特点Golf Course Development
Zoning DescriptionDC (pre 1P2007)
其他
特点Other,Closet Organizers,No Smoking Home
Basement已装修,Full(已装修)
FireplaceTrue
HeatingForced air
Remarks
Welcome to this beautifully presented 'Century Home' in historic and much sought after Upper Mount Royal. This stunning 4 bed executive home has been lovingly maintained and updated by the present owners and offers 3,235 square feet of tranquil and wonderfully quiet living. Situated at the center of everything Calgary has to offer, the focus has been on preserving the historic provenance, whilst ensuring the house meets the modern demands of today's busy family. A deep veranda extends the width of the house and upon entering, you are greeted by architectural details that are true to the period and blend seamlessly with the 'back to the studs' renovation that has created a wonderful feel of 'old meets new'. Walnut floors extend throughout the entire main floor and at the heart of the home is a handcrafted chef's kitchen with full height cabinets that provide ample storage, a large island with bar seating, granite countertops, butler's pantry and stainless steel appliances that open to the light and spacious family room with contemporary gas fireplace and room for a large kitchen table. From there, step out onto the west facing expansive Kayu Batu deck which provides the perfect space for relaxing with the family, barbequing or entertaining, or head down to the lower garden and immerse yourself in an oasis of greenery and bird song. The living room and dining room are also conducive to entertaining with wonderful proportions, period windows and modern fireplace. Upstairs there are three bedrooms, the primary enjoying the privacy of mature trees and partial downtown views, with a bespoke walk-in closet and a well appointed ensuite. A 4pc family bathroom and two further bedrooms with wonderful views and a calm feel complete the upper level. The fully finished basement benefits from great light that comes from the large window installation and offers a fourth bedroom, 4pc bathroom, large family/flex room with built-in wet bar, laundry and expansive amounts of useful sto rage. Walk to Western Canada High, other great schools, Downtown, shopping, restaurants, river paths, parks, the Glencoe Club and much more. (id:22211)
The listing data above is provided under copyright by the Canada Real Estate Association.
The listing data is deemed reliable but is not guaranteed accurate by Canada Real Estate Association nor RealMaster.
MLS®, REALTOR® & associated logos are trademarks of The Canadian Real Estate Association.
Location
Province:
Alberta
City:
Calgary
Community:
Upper Mount Royal
Room
Room
Level
Length
Width
Area
4pc Bathroom
地下室
5.58
8.83
49.22
5.58 Ft x 8.83 Ft
卧室
地下室
13.42
13.32
178.74
13.42 Ft x 13.33 Ft
洗衣房
地下室
5.58
6.82
38.06
5.58 Ft x 6.83 Ft
Recreational, Games
地下室
16.99
24.74
420.41
17.00 Ft x 24.75 Ft
仓库
地下室
5.58
13.16
73.38
5.58 Ft x 13.17 Ft
Furnace
地下室
6.33
8.01
50.69
6.33 Ft x 8.00 Ft
2pc Bathroom
主
4.92
5.09
25.03
4.92 Ft x 5.08 Ft
早餐
主
6.76
12.93
87.36
6.75 Ft x 12.92 Ft
餐厅
主
12.76
12.43
158.69
12.75 Ft x 12.42 Ft
家庭
主
13.75
12.93
177.70
13.75 Ft x 12.92 Ft
厨房
主
13.58
16.93
229.94
13.58 Ft x 16.92 Ft
客厅
主
12.76
16.77
213.96
12.75 Ft x 16.75 Ft
4pc Bathroom
Upper
8.92
5.51
49.19
8.92 Ft x 5.50 Ft
4pc Bathroom
Upper
13.25
6.50
86.10
13.25 Ft x 6.50 Ft
卧室
Upper
16.99
8.66
147.20
17.00 Ft x 8.67 Ft
卧室
Upper
13.58
10.66
144.83
13.58 Ft x 10.67 Ft
主卧
Upper
11.15
22.51
251.06
11.17 Ft x 22.50 Ft
Book Viewing
Your feedback has been submitted.
Submission Failed! Please check your input and try again or contact us
























