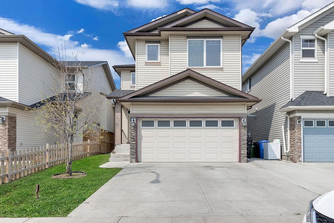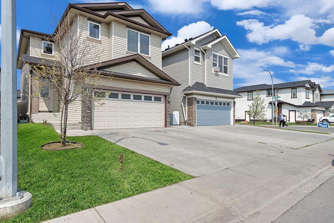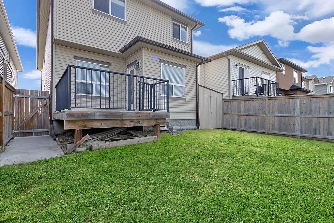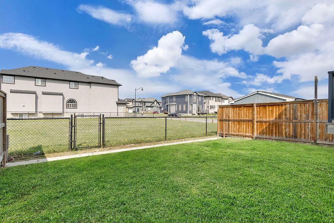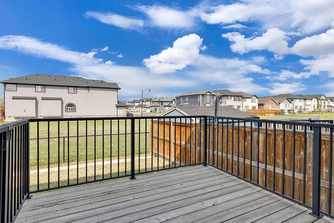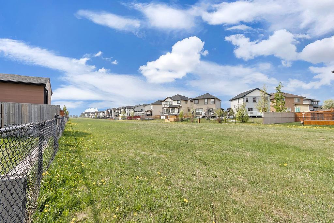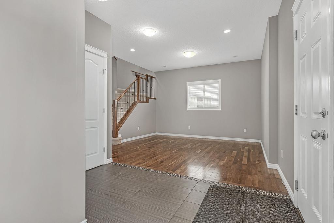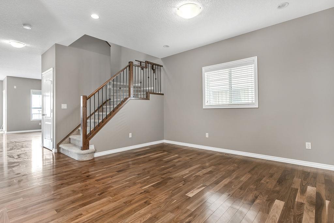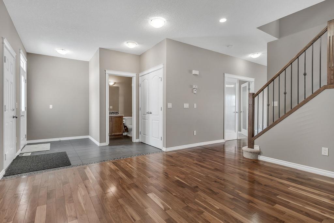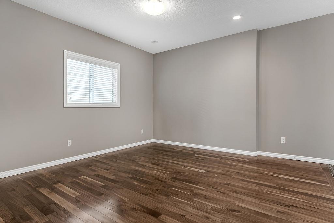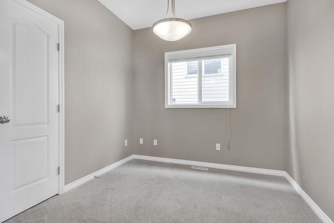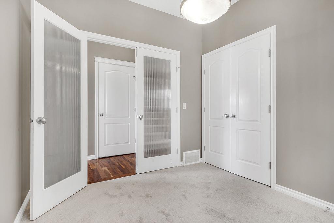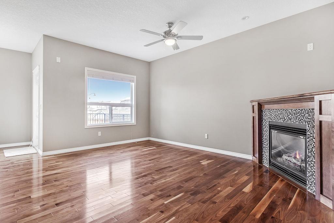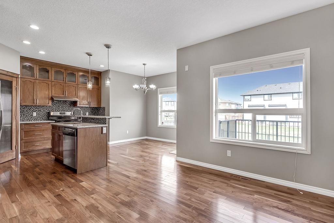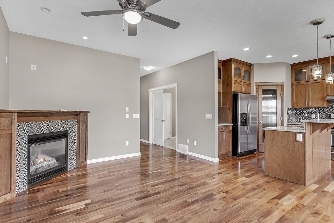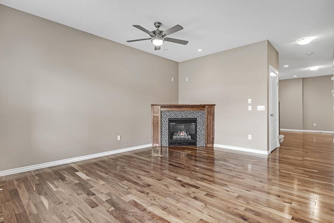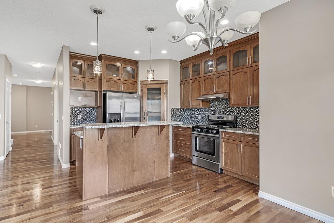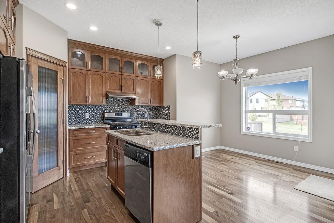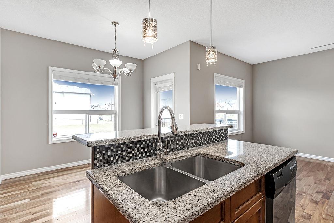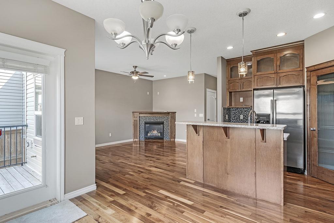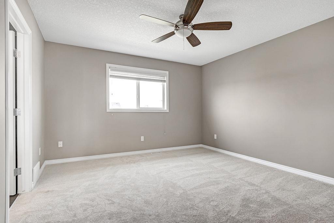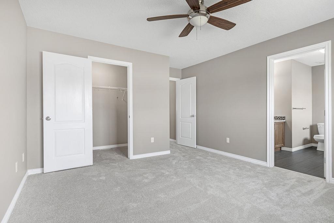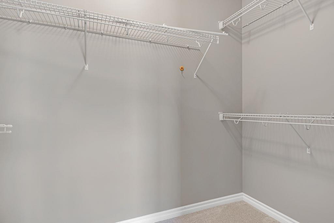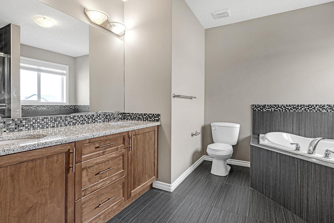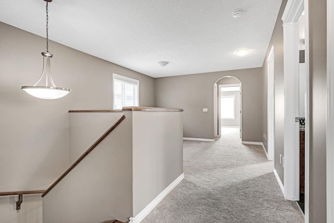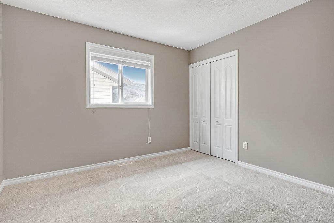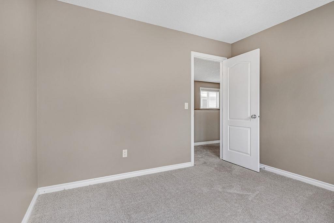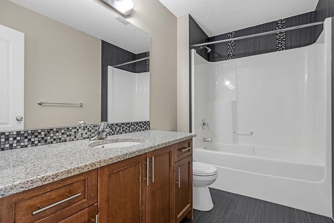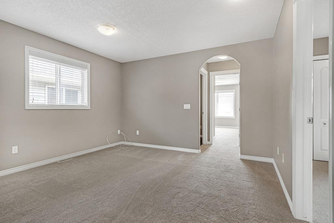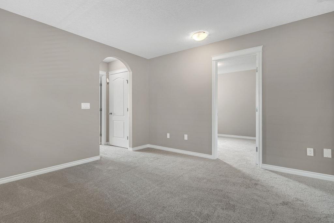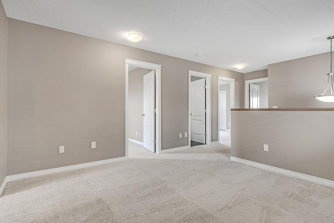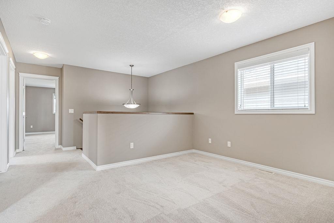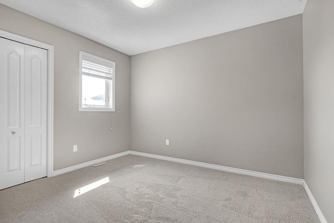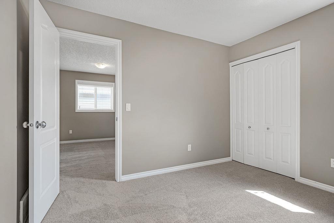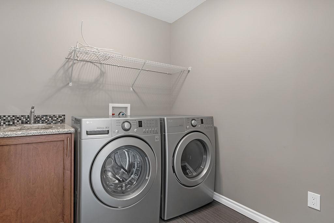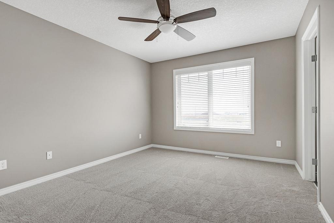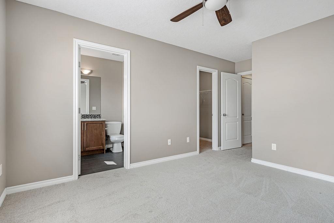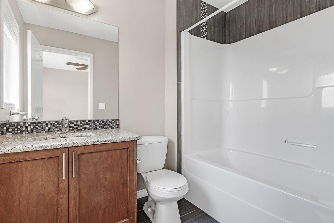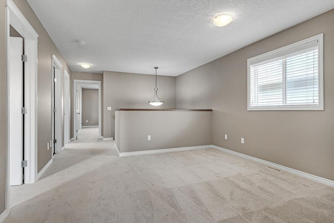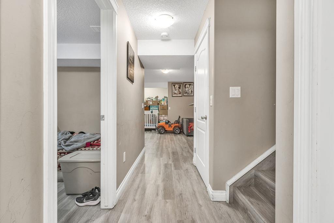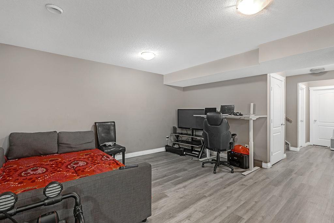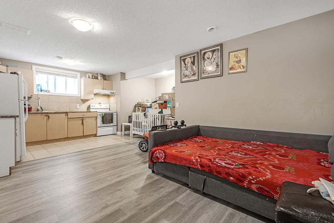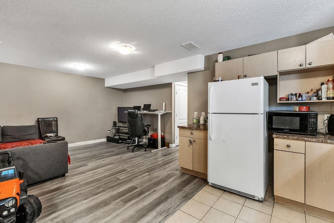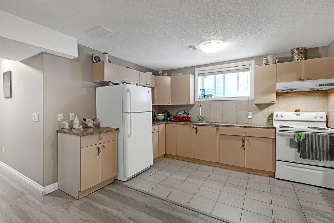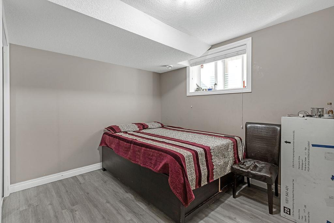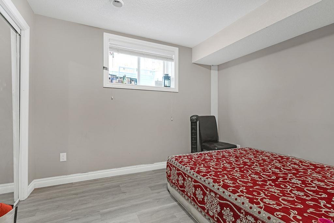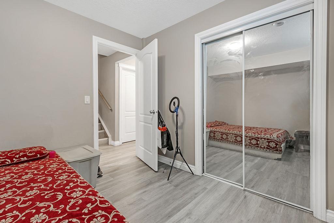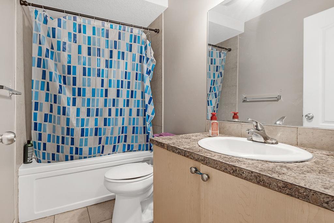- Alberta
- Calgary
181 Taralake Manor NE
CAD$744,900
CAD$744,900 要价
181 Taralake Manor NECalgary, Alberta, T3J0N1
退市
4+254| 2276.84 sqft
Listing information last updated on Sat Jul 01 2023 20:42:16 GMT-0400 (Eastern Daylight Time)

Open Map
Log in to view more information
Go To LoginSummary
IDA2049010
Status退市
产权Freehold
Brokered ByCIR REALTY
TypeResidential House,Detached
AgeConstructed Date: 2011
Land Size329 m2|0-4050 sqft
Square Footage2276.84 sqft
RoomsBed:4+2,Bath:5
Virtual Tour
Detail
公寓楼
浴室数量5
卧室数量6
地上卧室数量4
地下卧室数量2
家用电器Refrigerator,Gas stove(s),Dishwasher,Window Coverings,Washer & Dryer
地下室装修Finished
地下室特点Separate entrance,Suite
地下室类型Full (Finished)
建筑日期2011
建材Poured concrete,Wood frame
风格Detached
空调See Remarks
外墙Concrete,Vinyl siding
壁炉True
壁炉数量1
地板Carpeted,Hardwood,Tile
地基Poured Concrete
洗手间0
供暖类型Forced air
使用面积2276.84 sqft
楼层2
装修面积2276.84 sqft
类型House
土地
总面积329 m2|0-4,050 sqft
面积329 m2|0-4,050 sqft
面积false
设施Park,Playground
围墙类型Fence
景观Landscaped
Size Irregular329.00
周边
设施Park,Playground
社区特点Lake Privileges
Zoning DescriptionR-1N
Other
特点No neighbours behind,French door,No Animal Home,No Smoking Home
Basement已装修,Separate entrance,卧室,Full(已装修)
FireplaceTrue
HeatingForced air
Remarks
Welcome to this perfect family home with 7 Bedrooms and 5 full baths in total with over 3100 sq ft developed space.Beautiful and clean fully developed 2-storey home with side entrance to basement backing onto green space. This home offers an inviting floor plan loaded with upgrades including hardwood and tile flooring, 9' ceiling, granite counter tops, main floor full bath, stainless steel appliances, gas stove, ceiling fans, maple railing with iron spindles and much more. The main floor features formal living room, huge family room with fireplace, den with closet & window (which can be used as bedroom), full bathroom, dining area and large kitchen with island and pantry. The upper level offers 4 bedrooms including the elegant Master bedroom with luxurious 5 piece ensuite bath and the second master bedroom with 4 piece ensuite bath, laundry and full common bathroom. Basement is fully developed (illegal suite) with 2 bedrooms, family room, second kitchen, separate laundry, full bathroom and separate side entrance. Backyard is fully fenced and landscaped with a deck. Very close to all the amenities. Please check virtual link for more information. (id:22211)
The listing data above is provided under copyright by the Canada Real Estate Association.
The listing data is deemed reliable but is not guaranteed accurate by Canada Real Estate Association nor RealMaster.
MLS®, REALTOR® & associated logos are trademarks of The Canadian Real Estate Association.
Location
Province:
Alberta
City:
Calgary
Community:
Taradale
Room
Room
Level
Length
Width
Area
4pc Bathroom
地下室
8.17
4.82
39.40
8.17 Ft x 4.83 Ft
卧室
地下室
9.32
12.83
119.53
9.33 Ft x 12.83 Ft
卧室
地下室
9.25
10.24
94.71
9.25 Ft x 10.25 Ft
其他
地下室
7.09
11.84
83.93
7.08 Ft x 11.83 Ft
家庭
地下室
8.76
20.73
181.63
8.75 Ft x 20.75 Ft
4pc Bathroom
主
4.82
8.17
39.40
4.83 Ft x 8.17 Ft
餐厅
主
9.91
6.00
59.49
9.92 Ft x 6.00 Ft
厨房
主
10.17
12.43
126.47
10.17 Ft x 12.42 Ft
客厅
主
12.57
13.68
171.91
12.58 Ft x 13.67 Ft
家庭
主
12.83
15.16
194.44
12.83 Ft x 15.17 Ft
小厅
主
10.01
8.92
89.30
10.00 Ft x 8.92 Ft
4pc Bathroom
Upper
9.91
5.58
55.26
9.92 Ft x 5.58 Ft
4pc Bathroom
Upper
5.68
8.07
45.81
5.67 Ft x 8.08 Ft
5pc Bathroom
Upper
9.91
10.24
101.42
9.92 Ft x 10.25 Ft
卧室
Upper
9.91
10.93
108.25
9.92 Ft x 10.92 Ft
卧室
Upper
10.01
10.99
109.98
10.00 Ft x 11.00 Ft
卧室
Upper
10.93
16.17
176.71
10.92 Ft x 16.17 Ft
Bonus
Upper
12.66
11.91
150.82
12.67 Ft x 11.92 Ft
洗衣房
Upper
6.82
6.99
47.69
6.83 Ft x 7.00 Ft
主卧
Upper
12.57
15.68
197.06
12.58 Ft x 15.67 Ft
Book Viewing
Your feedback has been submitted.
Submission Failed! Please check your input and try again or contact us

