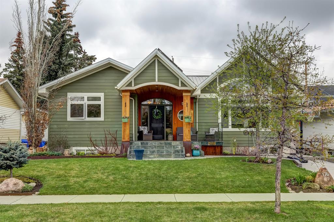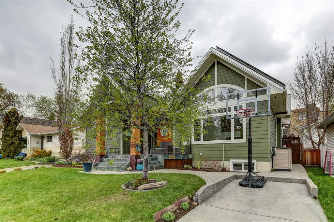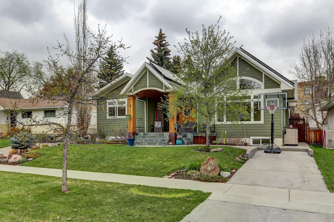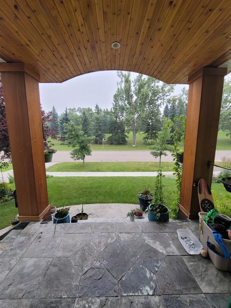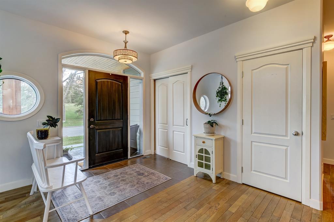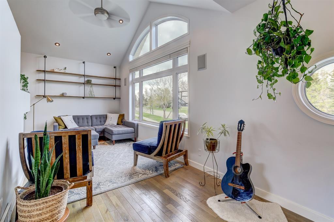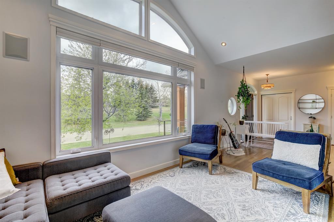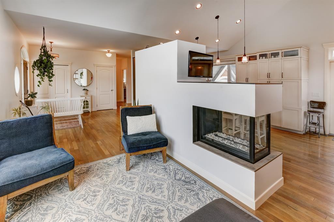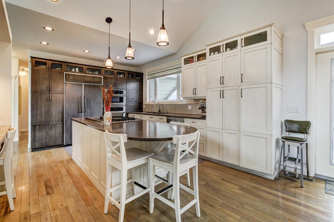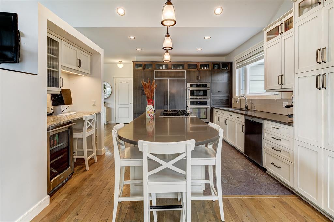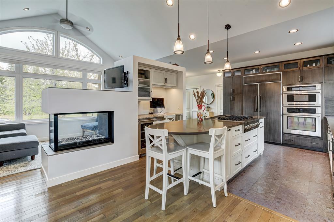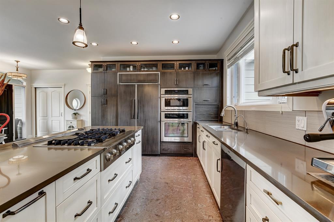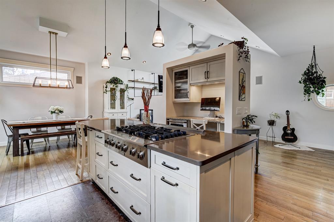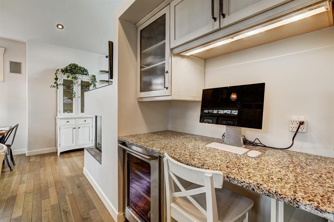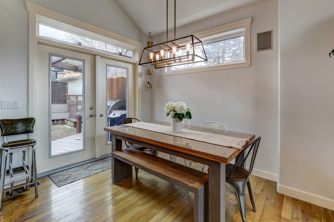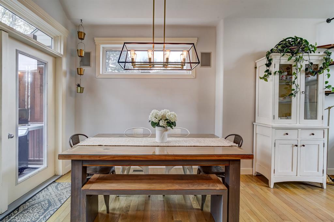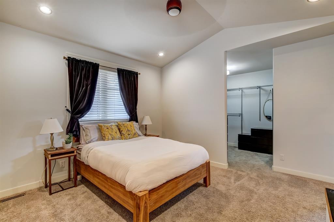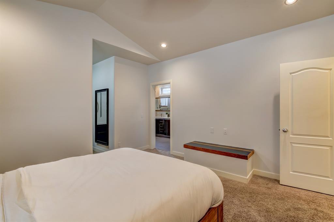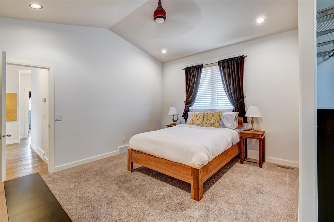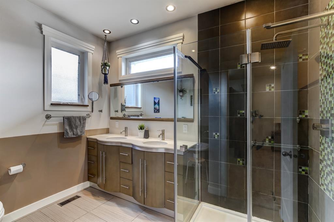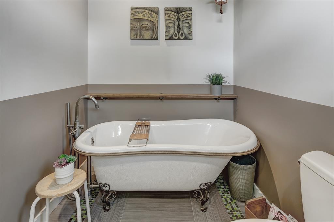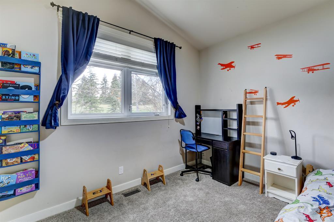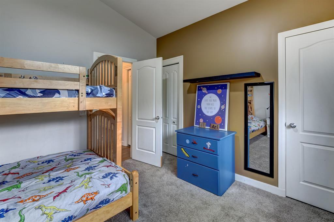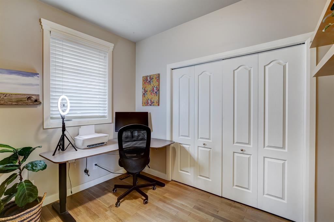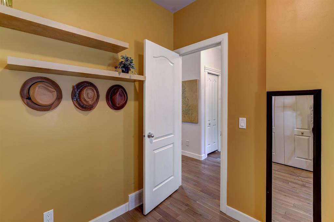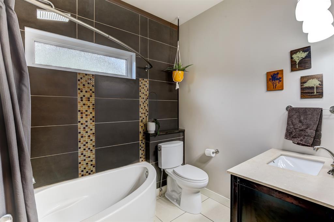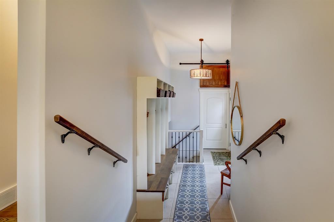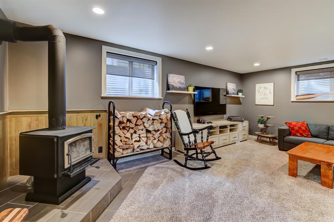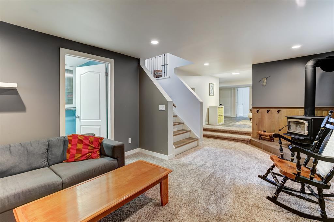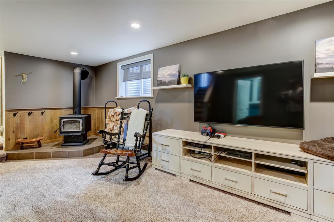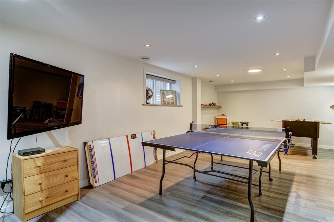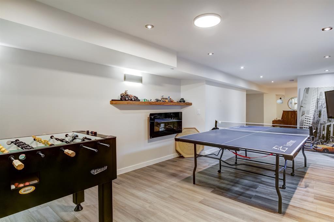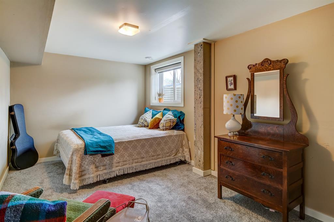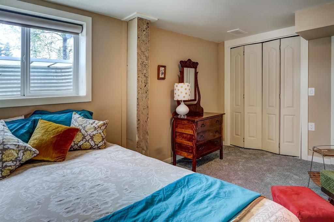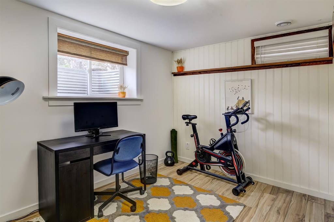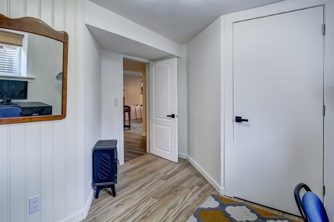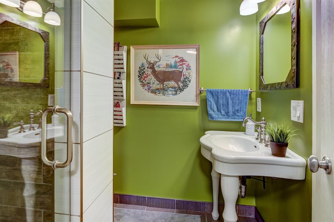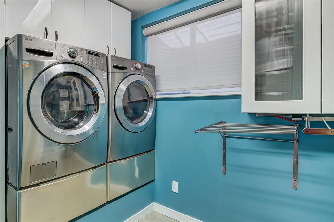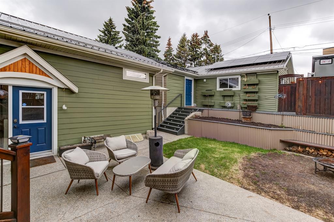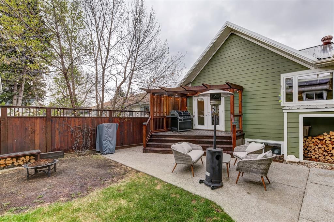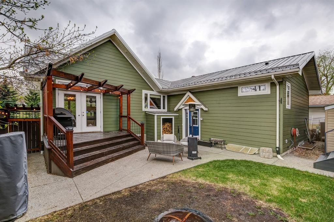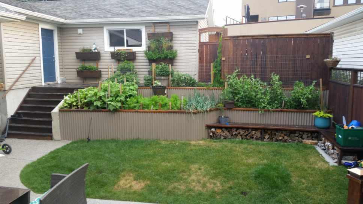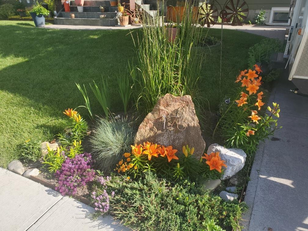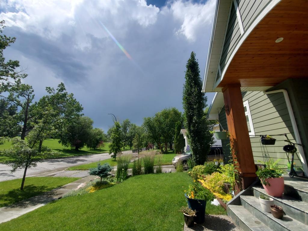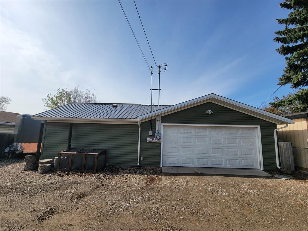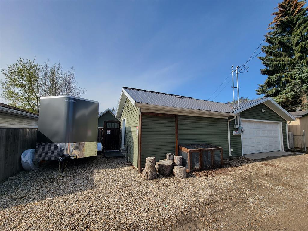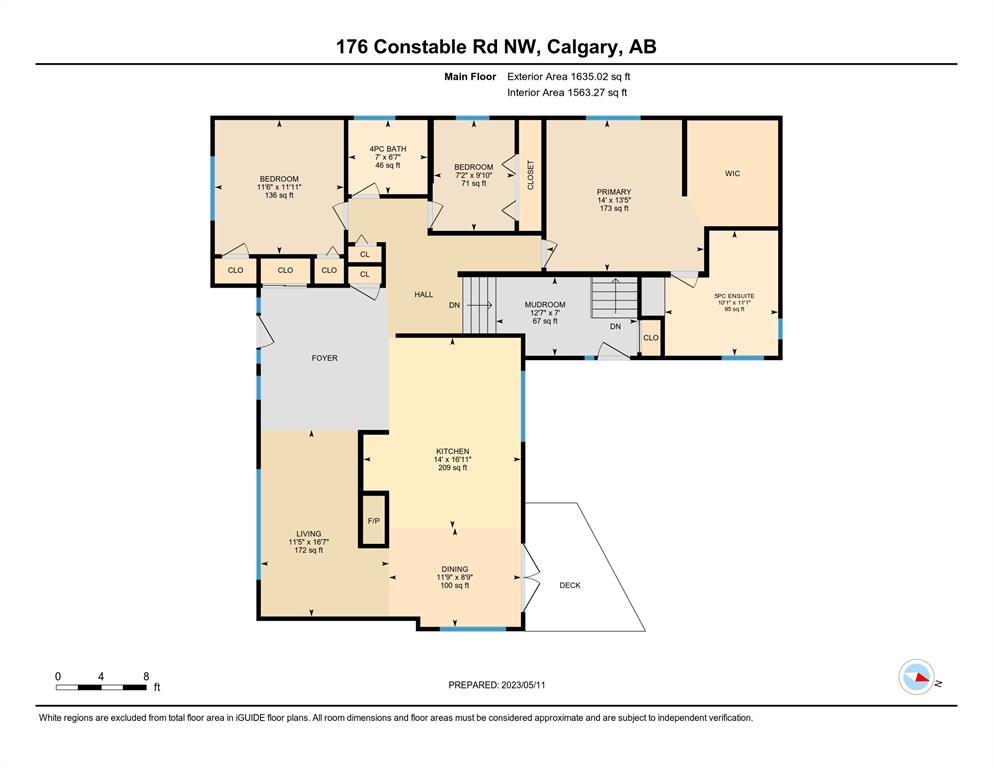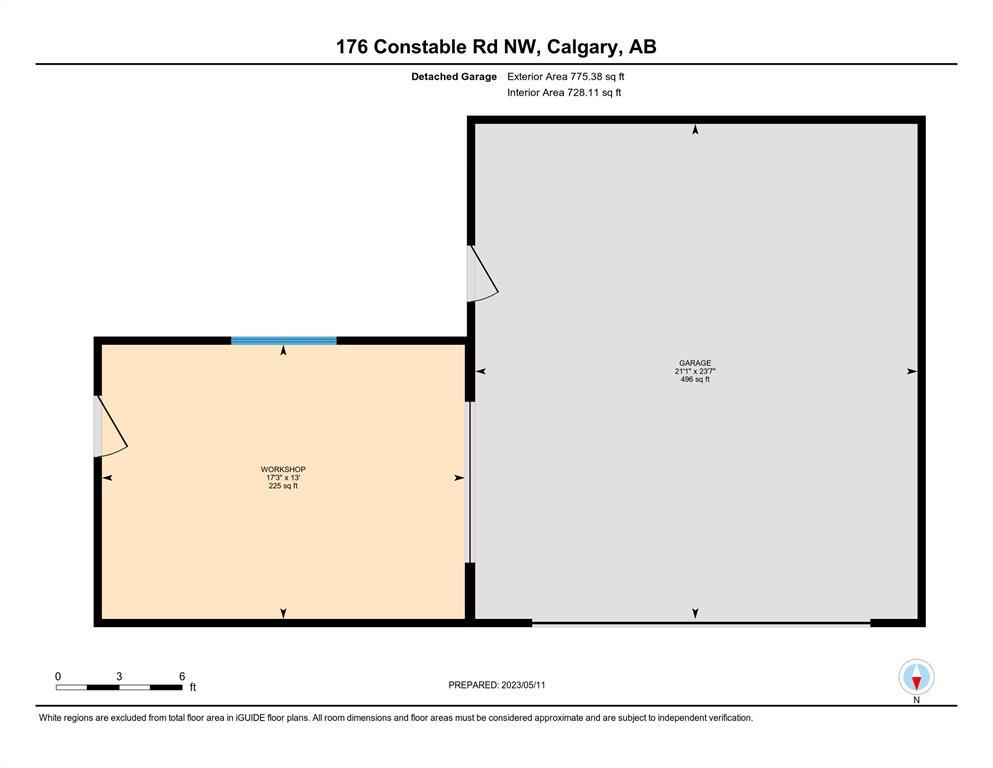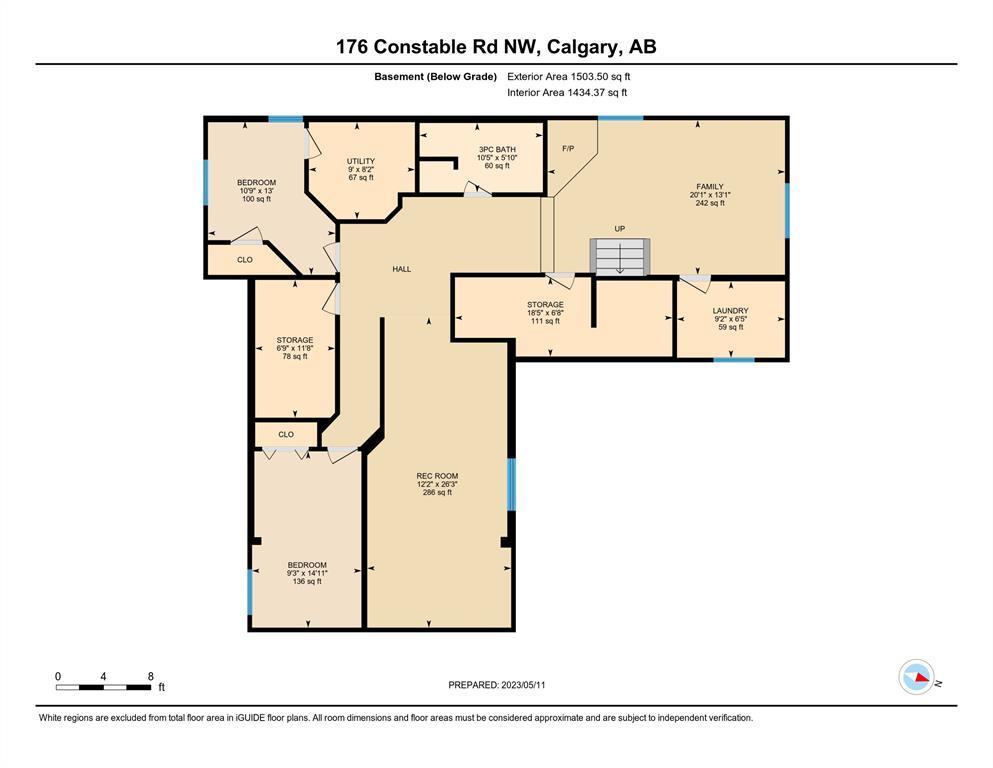- Alberta
- Calgary
176 Constable Rd NW
CAD$1,099,900
CAD$1,099,900 要价
176 Constable Road NWCalgary, Alberta, T2L0S7
退市
3+233| 1635 sqft
Listing information last updated on Sat Jun 24 2023 00:02:02 GMT-0400 (Eastern Daylight Time)

Open Map
Log in to view more information
Go To LoginSummary
IDA2047880
Status退市
产权Freehold
Brokered ByREAL ESTATE PROFESSIONALS INC.
TypeResidential House,Detached,Bungalow
AgeConstructed Date: 2011
Land Size571 m2|4051 - 7250 sqft
Square Footage1635 sqft
RoomsBed:3+2,Bath:3
Virtual Tour
Detail
公寓楼
浴室数量3
卧室数量5
地上卧室数量3
地下卧室数量2
家用电器Washer,Refrigerator,Range - Gas,Dishwasher,Dryer,Microwave,Oven - Built-In,Window Coverings
Architectural StyleBungalow
地下室装修Finished
地下室类型Full (Finished)
建筑日期2011
风格Detached
空调Central air conditioning
外墙Composite Siding
壁炉True
壁炉数量3
地板Carpeted,Ceramic Tile,Hardwood,Laminate
地基Poured Concrete
洗手间0
供暖方式Natural gas
供暖类型Forced air
使用面积1635 sqft
楼层1
装修面积1635 sqft
类型House
土地
总面积571 m2|4,051 - 7,250 sqft
面积571 m2|4,051 - 7,250 sqft
面积false
设施Golf Course,Park,Playground
围墙类型Fence
景观Garden Area,Landscaped
Size Irregular571.00
Detached Garage
Garage
Heated Garage
Oversize
周边
设施Golf Course,Park,Playground
社区特点Golf Course Development
Zoning DescriptionR-C1
Other
特点See remarks,Back lane,No Smoking Home
Basement已装修,Full(已装修)
FireplaceTrue
HeatingForced air
Remarks
Welcome to this stunning, custom-built bungalow in the heart of the Triwood area. Ideally situated across the street from a large green space and half a block from Collingwood K-5 school this is the perfect family home. The home features nearly 3200 square feet of developed living space including 3 bedrooms up, 2 down and an oversized heated garage with a large 225 square foot heated workshop (including a dust collection system, workshop man door and a garage door separating the shop from the garage)! You’ll be taken with the impressive curb appeal, established perennial gardens in front and the charming post and beam portico entryway with cedar accents and pot lighting. The main level layout is open yet has defined spaces perfect for your day-to-day activities. The living room features a large south facing window that picture frames the mature green space across the street. There is a 3-sided gas burning fireplace that defines the kitchen which boasts quartz counter tops, built-in convection oven, built-in microwave, 6 burner gas range with a retractable fan. Off the kitchen is a dining area and access to the cozy backyard. The primary bedroom has vaulted ceilings, a large walk-in closet, and a 5-piece ensuite with a separate shower and free-standing bathtub. There are 2 more bedrooms on the main level plus a 4-piece bathroom. The entire main level has been freshly painted. The back of the home has a large mudroom with storage lockers and benches that leads to the massive double garage and workshop. There is an additional parking stall at the back of the home that’s ideal for a trailer or a third vehicle. The large basement has over 1500 developed square feet and features a cozy family room kept warm by in-floor heat and a wood burning stove, recreation room with a fireplace, the homes fourth bedroom and a flex room that can function as an office or a fifth bedroom. There is a 3-piece bathroom down, laundry room and ample storage. Gardening is made easy in the back yard with an irrigation system and built-in garden boxes. Family BBQ’s can be enjoyed in the backyard that features a deck with a pergola, aggregate concrete patio and space for a trampoline, play structure or sod. Additional features include – Solar panel system that greatly reduces monthly power bills, central air conditioning, pot lights throughout, kitchen and living room built-in speakers, large egress windows in the basement. Just a short walk out the front door of your home is the splash park, tennis courts, schools from k-12, Confederation golf course/driving range and so much more. Call today for your own private viewing. (id:22211)
The listing data above is provided under copyright by the Canada Real Estate Association.
The listing data is deemed reliable but is not guaranteed accurate by Canada Real Estate Association nor RealMaster.
MLS®, REALTOR® & associated logos are trademarks of The Canadian Real Estate Association.
Location
Province:
Alberta
City:
Calgary
Community:
Collingwood
Room
Room
Level
Length
Width
Area
3pc Bathroom
Lower
NaN
Measurements not available
卧室
Lower
14.93
9.25
138.11
14.92 Ft x 9.25 Ft
卧室
Lower
12.99
10.76
139.81
13.00 Ft x 10.75 Ft
家庭
Lower
20.08
13.09
262.84
20.08 Ft x 13.08 Ft
Recreational, Games
Lower
26.25
12.17
319.47
26.25 Ft x 12.17 Ft
洗衣房
Lower
9.19
6.43
59.07
9.17 Ft x 6.42 Ft
4pc Bathroom
主
NaN
Measurements not available
5pc Bathroom
主
NaN
Measurements not available
主卧
主
14.01
13.42
187.98
14.00 Ft x 13.42 Ft
卧室
主
11.91
11.52
137.15
11.92 Ft x 11.50 Ft
厨房
主
16.93
14.01
237.16
16.92 Ft x 14.00 Ft
卧室
主
9.84
7.19
70.72
9.83 Ft x 7.17 Ft
餐厅
主
11.75
8.76
102.89
11.75 Ft x 8.75 Ft
客厅
主
16.57
11.42
189.16
16.58 Ft x 11.42 Ft
其他
主
12.57
6.99
87.81
12.58 Ft x 7.00 Ft
Workshop
主
17.26
12.99
224.21
17.25 Ft x 13.00 Ft
Book Viewing
Your feedback has been submitted.
Submission Failed! Please check your input and try again or contact us

