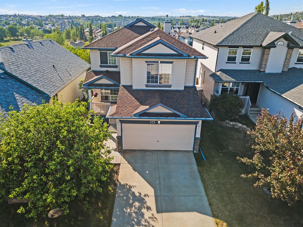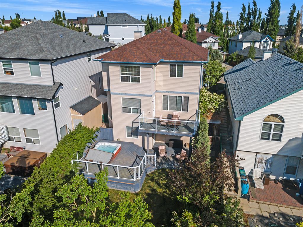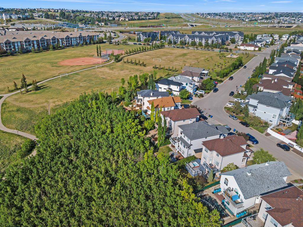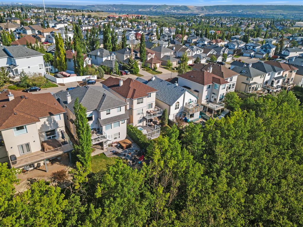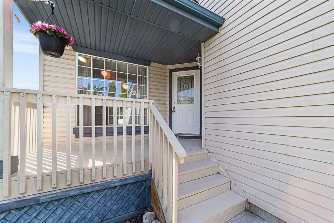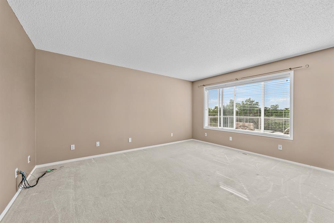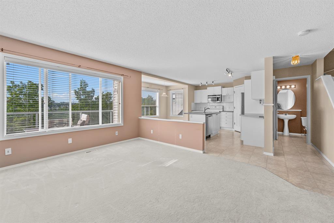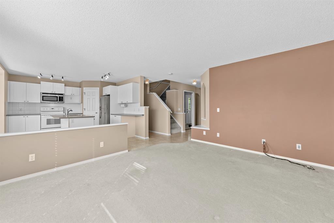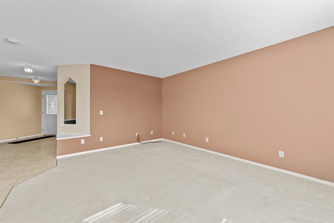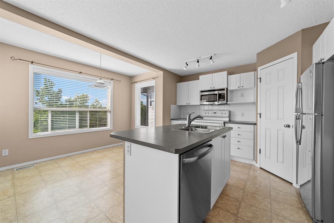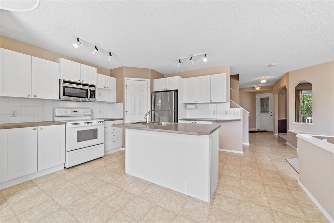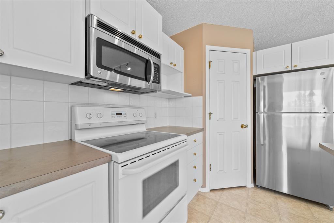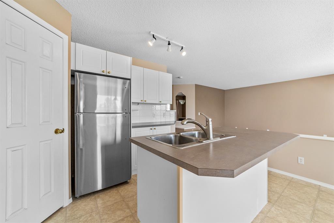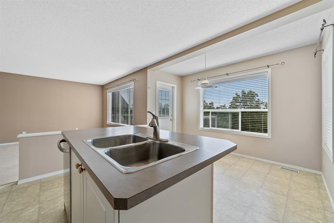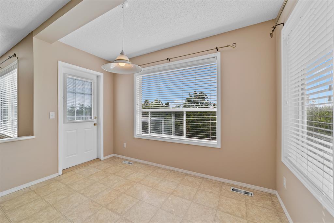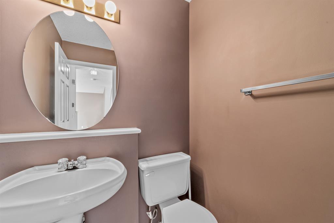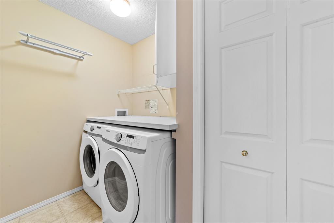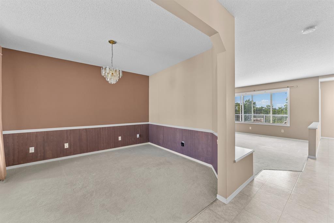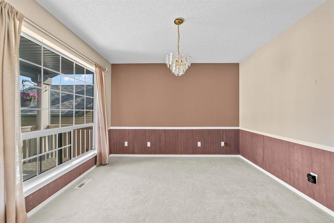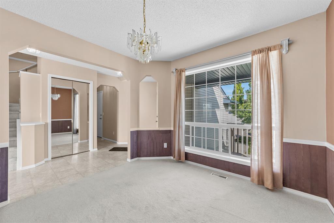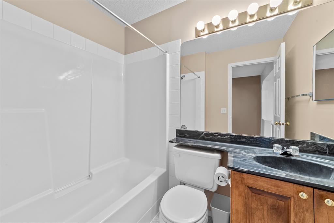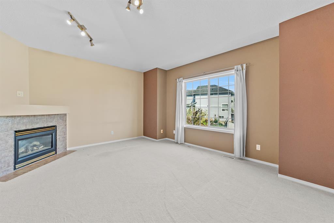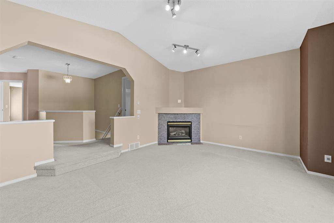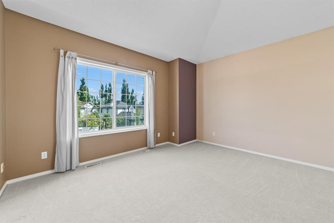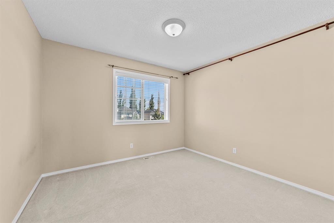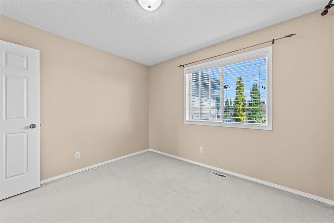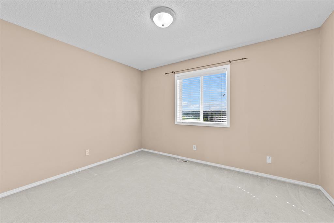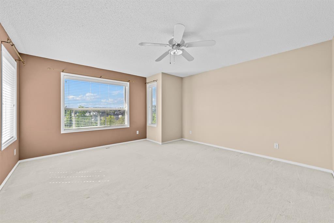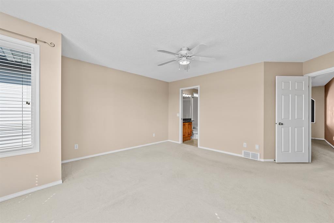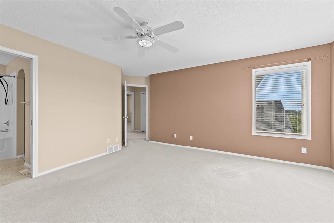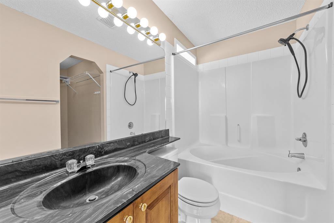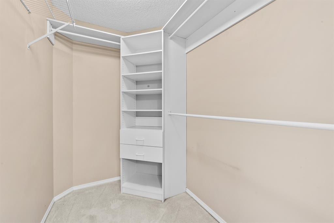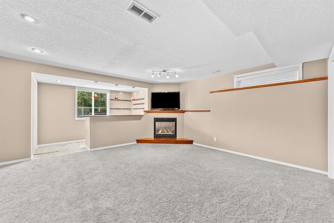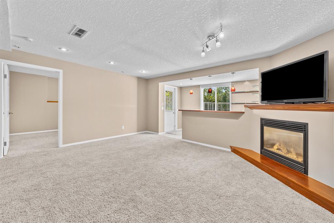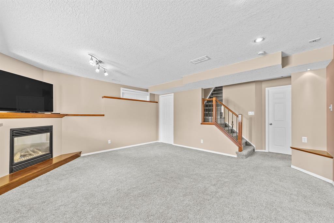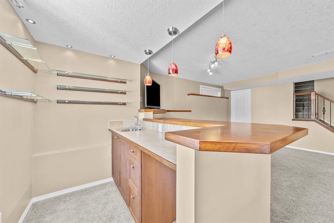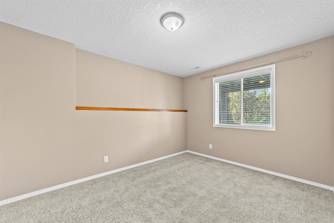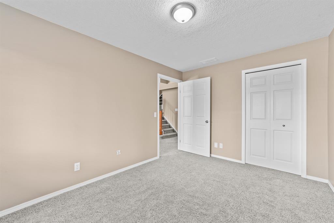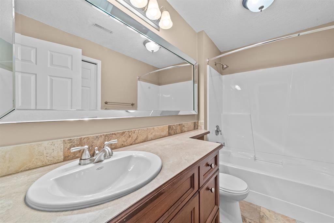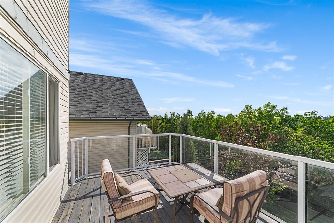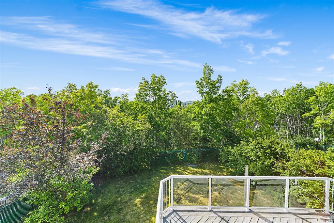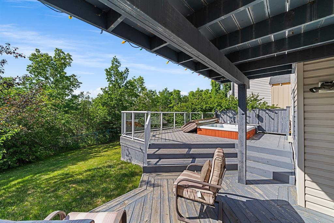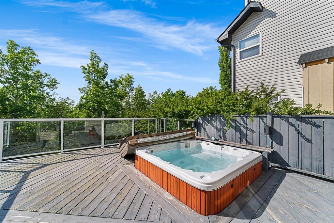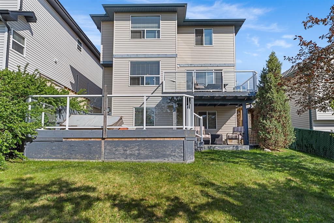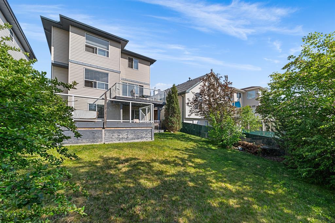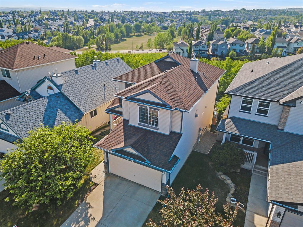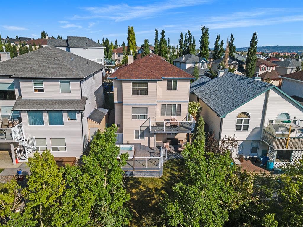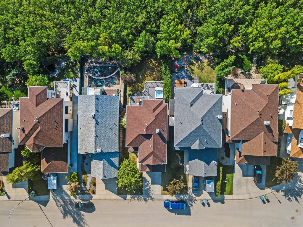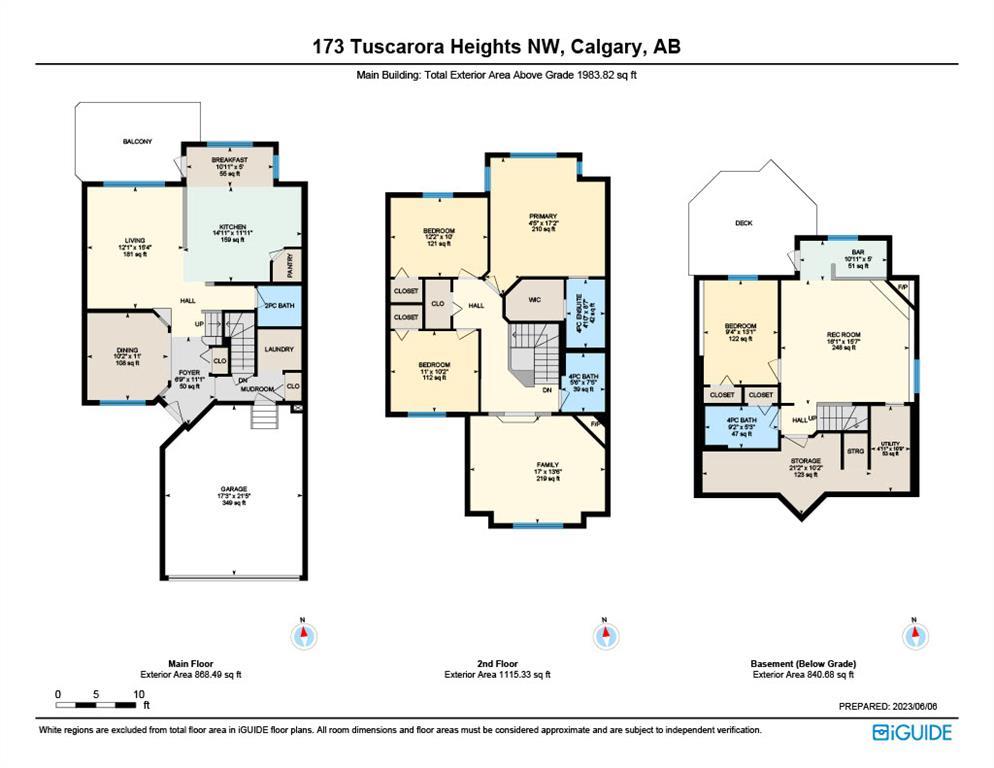- Alberta
- Calgary
173 Tuscarora Hts NW
CAD$749,900
CAD$749,900 要价
173 Tuscarora Heights NWCalgary, Alberta, T3L2H3
退市 · 退市 ·
3+144| 1983.62 sqft
Listing information last updated on Wed Jun 21 2023 03:18:43 GMT-0400 (Eastern Daylight Time)

Open Map
Log in to view more information
Go To LoginSummary
IDA2053500
Status退市
产权Freehold
Brokered ByRE/MAX REAL ESTATE (CENTRAL)
TypeResidential House,Detached
AgeConstructed Date: 1999
Land Size440 m2|4051 - 7250 sqft
Square Footage1983.62 sqft
RoomsBed:3+1,Bath:4
Virtual Tour
Detail
公寓楼
浴室数量4
卧室数量4
地上卧室数量3
地下卧室数量1
家用电器Refrigerator,Dishwasher,Stove,Microwave Range Hood Combo,Window Coverings,Washer & Dryer
地下室装修Finished
地下室特点Walk out
地下室类型Unknown (Finished)
建筑日期1999
建材Wood frame
风格Detached
空调None
外墙Vinyl siding
壁炉True
壁炉数量2
地板Carpeted,Linoleum
地基Poured Concrete
洗手间1
供暖类型Forced air
使用面积1983.62 sqft
楼层2
装修面积1983.62 sqft
类型House
土地
总面积440 m2|4,051 - 7,250 sqft
面积440 m2|4,051 - 7,250 sqft
面积false
设施Park,Playground,Recreation Nearby
围墙类型Fence
景观Landscaped,Underground sprinkler
Size Irregular440.00
Attached Garage
Other
Parking Pad
周边
设施Park,Playground,Recreation Nearby
Zoning DescriptionR-C1
Other
特点Treed,Other,PVC window,No neighbours behind,Closet Organizers,No Smoking Home
Basement已装修,走出式,未知(已装修)
FireplaceTrue
HeatingForced air
Remarks
Location Location! Offering mountain views and backing onto a treed ravine with no neighbours in behind is this ideal Tuscany 2 storey walk-out family home with double attached garage on a very quiet street. As you enter this lovely home you are greeted by a large front entrance with lots of mudroom space, a front den / flex room which is perfect for a home office or business, an open concept and well-lit living/dining/kitchen with large windows, a nice upper deck off the back and the kitchen features a large island for entertaining and complete with a large corner pantry for every day living. The double attached garage is insulated / drywalled and has lots of storage with built-in shelving and leads directly to the main floor laundry and mudroom, with a separate powder room to complete the main floor. The upstairs features a large front bonus room with vaulted ceilings and a gas fireplace, full bathroom, 3 large bedrooms which includes a large master retreat over looking the back yard / ravine area with mountain views, plus a large walk-in closet and full ensuite bathroom. The lower level walk-out basement is fully finished and contains a large 4th bedroom, a full bathroom, lots of storage and a large rec room with second fireplace and a full sized wet bar. The backyard is private and features a large two tiered deck, a built-in hottub and the amazing perks of living with no neighbours behind you. Other features include built-in vacuum, gas hook-up on back deck, newer appliances, front and back irrigation, newer hot water tank (2020) and a new roof in 2014. Amazing location within Tuscany backing onto the treed ravine plus you are close to the Ctrain station, Greenspace, parks and schools all within a short stroll. Just recently vacant and ready for it's new owners with quick possession available! Call your favorite realtor today to view! (id:22211)
The listing data above is provided under copyright by the Canada Real Estate Association.
The listing data is deemed reliable but is not guaranteed accurate by Canada Real Estate Association nor RealMaster.
MLS®, REALTOR® & associated logos are trademarks of The Canadian Real Estate Association.
Location
Province:
Alberta
City:
Calgary
Community:
Tuscany
Room
Room
Level
Length
Width
Area
4pc Bathroom
地下室
NaN
Measurements not available
其他
地下室
10.93
4.99
54.48
10.92 Ft x 5.00 Ft
卧室
地下室
9.32
13.09
121.97
9.33 Ft x 13.08 Ft
Recreational, Games
地下室
16.08
15.58
250.53
16.08 Ft x 15.58 Ft
仓库
地下室
21.16
10.17
215.22
21.17 Ft x 10.17 Ft
Furnace
地下室
4.92
10.76
52.96
4.92 Ft x 10.75 Ft
2pc Bathroom
主
NaN
Measurements not available
早餐
主
10.93
4.99
54.48
10.92 Ft x 5.00 Ft
餐厅
主
10.17
10.99
111.78
10.17 Ft x 11.00 Ft
门廊
主
6.76
11.09
74.95
6.75 Ft x 11.08 Ft
厨房
主
14.93
11.91
177.78
14.92 Ft x 11.92 Ft
客厅
主
12.07
15.32
184.98
12.08 Ft x 15.33 Ft
4pc Bathroom
Upper
NaN
Measurements not available
4pc Bathroom
Upper
NaN
Measurements not available
卧室
Upper
10.99
10.17
111.78
11.00 Ft x 10.17 Ft
卧室
Upper
12.17
10.01
121.80
12.17 Ft x 10.00 Ft
Bonus
Upper
16.99
13.48
229.16
17.00 Ft x 13.50 Ft
主卧
Upper
14.44
17.16
247.70
14.42 Ft x 17.17 Ft
Book Viewing
Your feedback has been submitted.
Submission Failed! Please check your input and try again or contact us

