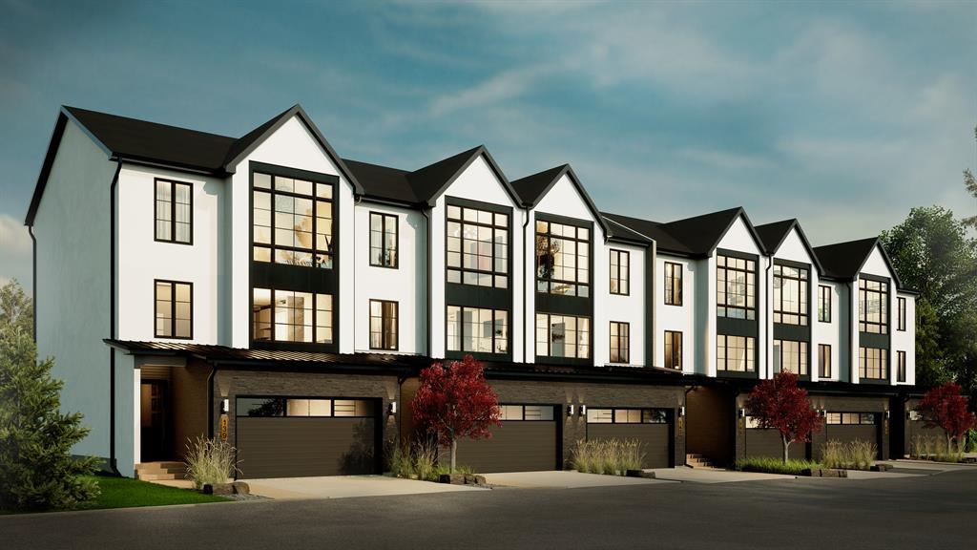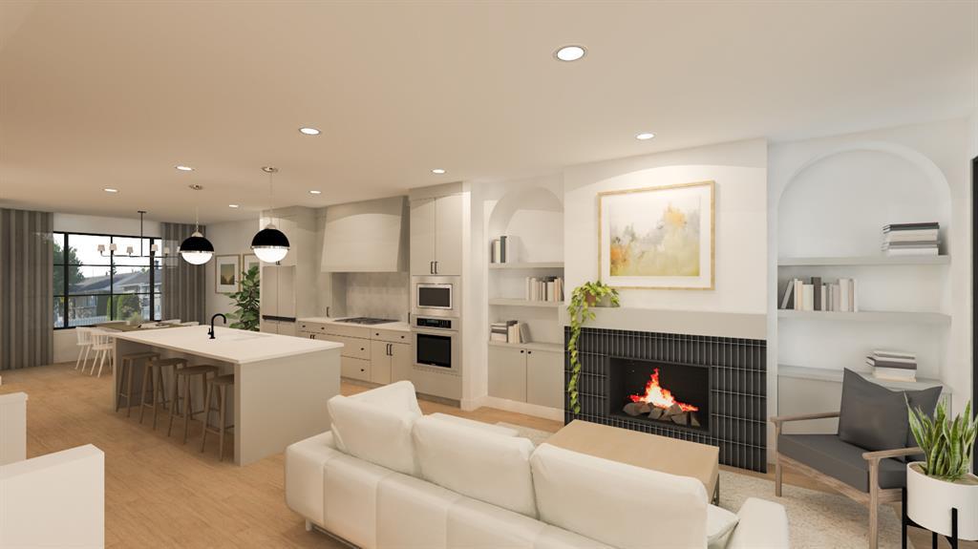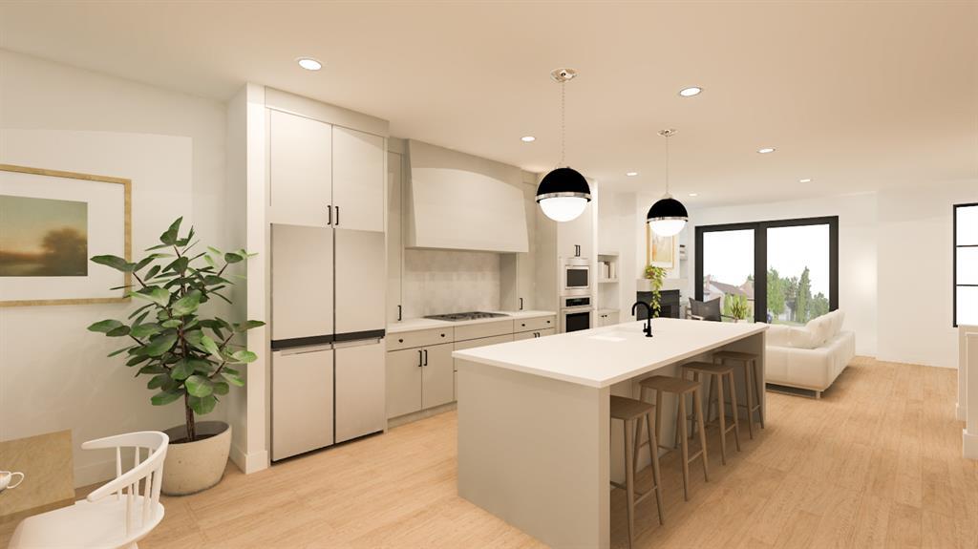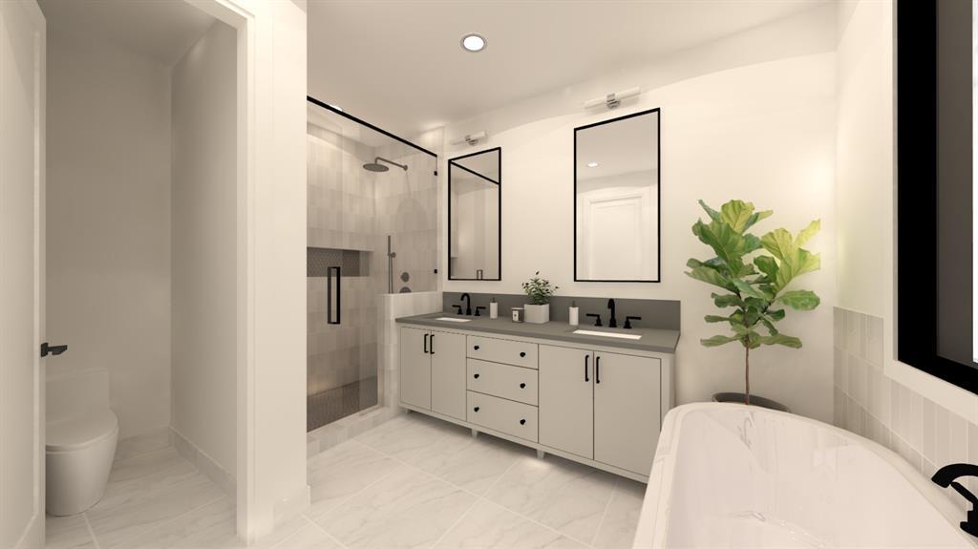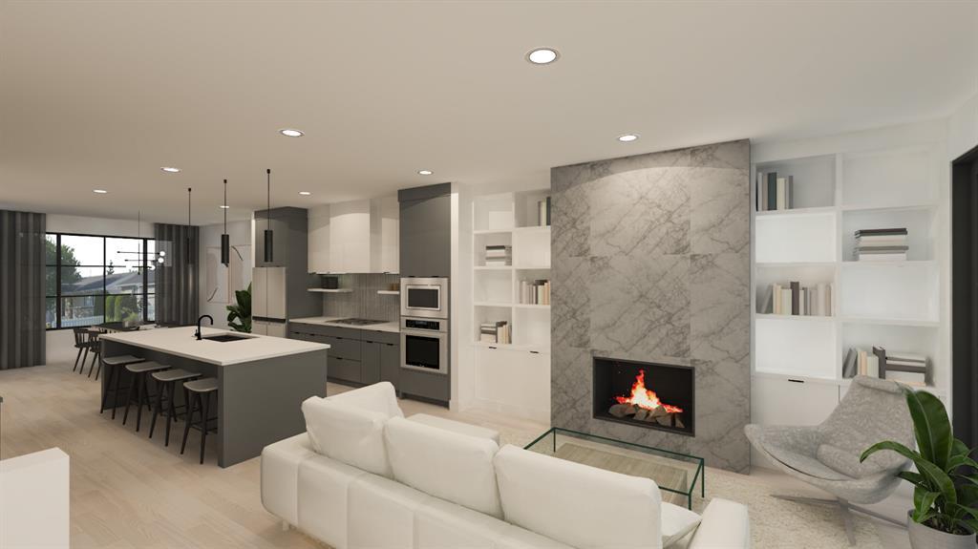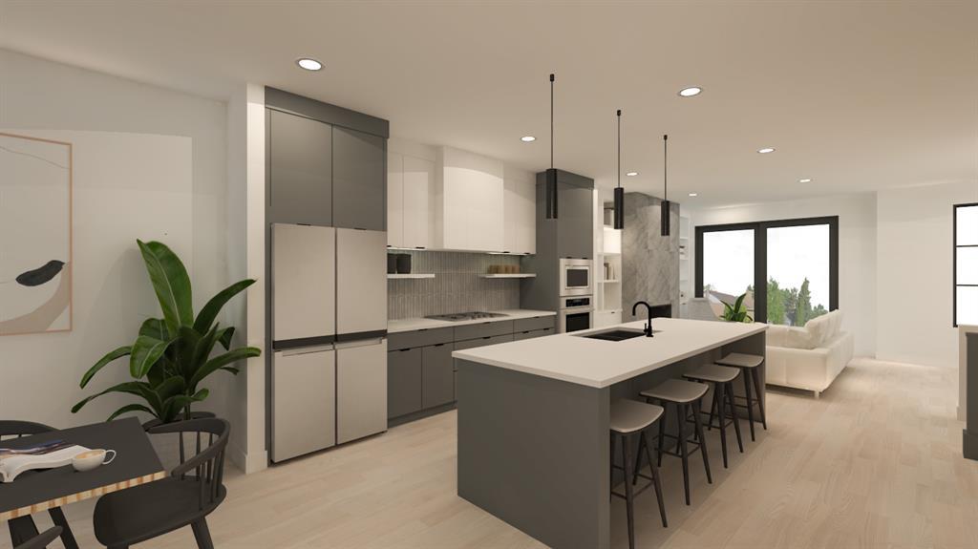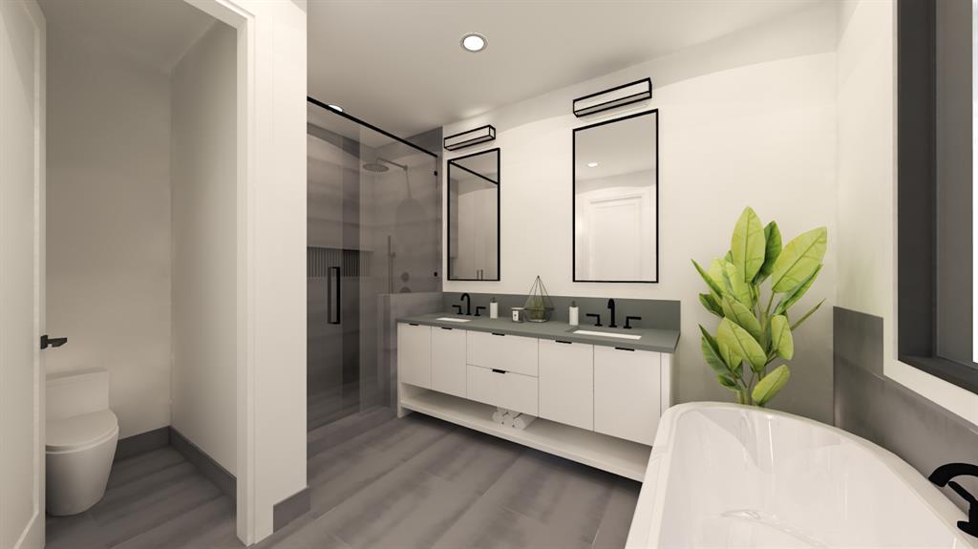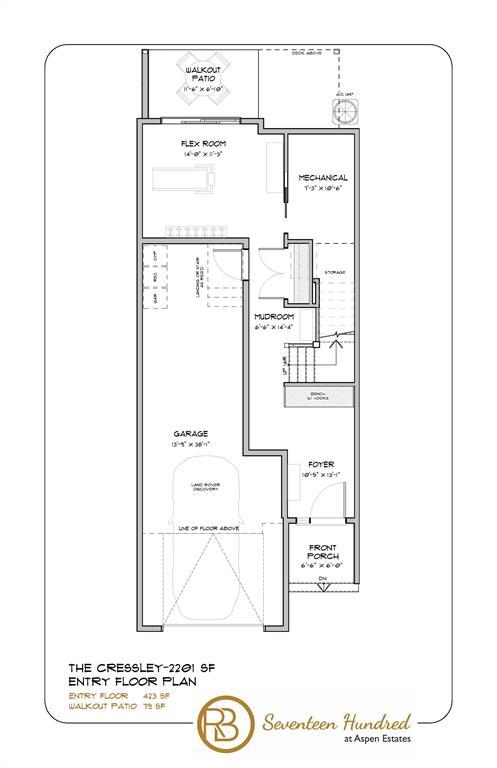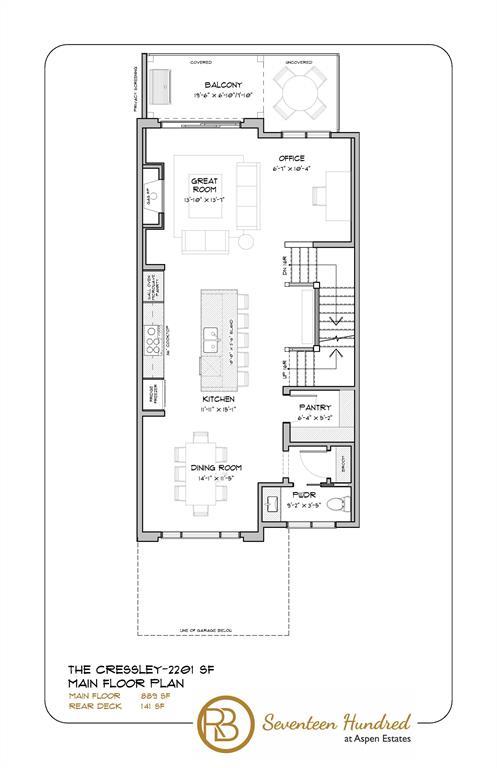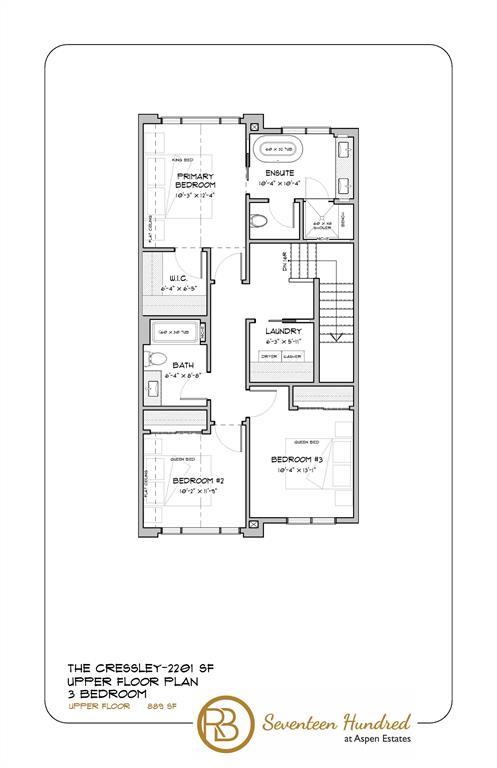- Alberta
- Calgary
1700 73 St SW
CAD$899,000
CAD$899,000 要价
15 1700 73 Street SWCalgary, Alberta, T3H4T2
退市 · 退市 ·
331| 2149.13 sqft
Listing information last updated on Fri Dec 01 2023 20:09:43 GMT-0500 (Eastern Standard Time)

Open Map
Log in to view more information
Go To LoginSummary
IDA2046973
Status退市
产权Condominium/Strata
Brokered ByCIR REALTY
TypeResidential Townhouse,Attached
Age New building
Land Size172.7 m2|0-4050 sqft
Square Footage2149.13 sqft
RoomsBed:3,Bath:3
Maint Fee316 / Monthly
Maint Fee Inclusions
Detail
公寓楼
浴室数量3
卧室数量3
地上卧室数量3
房龄New building
设施Other
家用电器Refrigerator,Cooktop - Gas,Dishwasher,Microwave,Garburator,Oven - Built-In,Water Heater - Tankless
地下室类型None
建材Poured concrete
风格Attached
空调Central air conditioning
外墙Composite Siding,Concrete,Stone,Stucco
壁炉True
壁炉数量1
地板Hardwood,Tile
地基Poured Concrete
洗手间1
供暖方式Natural gas,Solar
供暖类型Other,Forced air,Heat Pump,See remarks,In Floor Heating
使用面积2149.13 sqft
楼层3
装修面积2149.13 sqft
类型Row / Townhouse
土地
总面积172.7 m2|0-4,050 sqft
面积172.7 m2|0-4,050 sqft
面积false
设施Park,Playground
围墙类型Not fenced
景观Landscaped
Size Irregular172.70
Attached Garage
Tandem
周边
设施Park,Playground
社区特点Pets Allowed With Restrictions
Other
特点See remarks,Other,No Animal Home,No Smoking Home,Parking
Basement无
FireplaceTrue
HeatingOther,Forced air,Heat Pump,See remarks,In Floor Heating
Unit No.15
Remarks
Welcome to the Cressley, a stunning 3-bedroom 2,149 sqft. estate townhome! A luxurious haven nestled in the heart of Aspen Estates with 3.5 acres dedicated to park. This development sets a new standard for refined living. This home includes beautiful landscaping and exquisite design. Features include solar power, in-unit EV charging station, hydronic in-floor heat, concrete demising walls, west facing covered patio, dedicated backyard, attached garage. This location offers easy access to amenities and provides opportunities for recreation, entertainment, and relaxation. The meticulously designed interior boasts impeccable full height custom cabinetry, ample storage space, oversized windows, hardwood floors, and large-scale tiles. The kitchen is thoughtfully designed with stainless steel appliances, gas cooktop, sleek quartz countertops, and a large walk-in pantry. The living area features a gas fireplace, office space, and access to the expansive 20 ft. deck with louvered roof, It’s truly an entertainer’s dream. Seventeen Hundred at Aspen Estates offers 2- and 3-bedroom customizable floorplans ranging from 2,149 Sqft. to 3,500 Sqft. and many selections for interior design including transitional and modern themes. Carefully crafted by RareBuilt Homes, 2022 BILD Multi Family Small Volume Builder of the Year. Schedule your appointment today. (id:22211)
The listing data above is provided under copyright by the Canada Real Estate Association.
The listing data is deemed reliable but is not guaranteed accurate by Canada Real Estate Association nor RealMaster.
MLS®, REALTOR® & associated logos are trademarks of The Canadian Real Estate Association.
Location
Province:
Alberta
City:
Calgary
Community:
Aspen Woods
Room
Room
Level
Length
Width
Area
Great
主
13.85
13.58
188.05
13.83 Ft x 13.58 Ft
办公室
主
10.33
6.59
68.15
10.33 Ft x 6.58 Ft
厨房
主
15.09
11.91
179.74
15.08 Ft x 11.92 Ft
餐厅
主
14.07
11.42
160.70
14.08 Ft x 11.42 Ft
2pc Bathroom
主
9.19
3.41
31.34
9.17 Ft x 3.42 Ft
其他
主
18.50
6.82
126.27
18.50 Ft x 6.83 Ft
主卧
Upper
12.34
10.24
126.27
12.33 Ft x 10.25 Ft
5pc Bathroom
Upper
10.33
10.33
106.80
10.33 Ft x 10.33 Ft
卧室
Upper
11.75
10.17
119.46
11.75 Ft x 10.17 Ft
卧室
Upper
13.09
10.33
135.29
13.08 Ft x 10.33 Ft
4pc Bathroom
Upper
8.66
6.33
54.84
8.67 Ft x 6.33 Ft
Book Viewing
Your feedback has been submitted.
Submission Failed! Please check your input and try again or contact us

