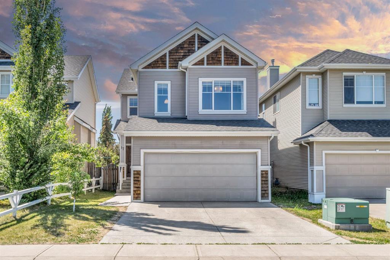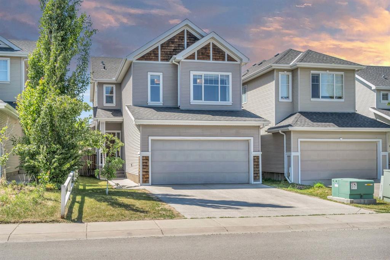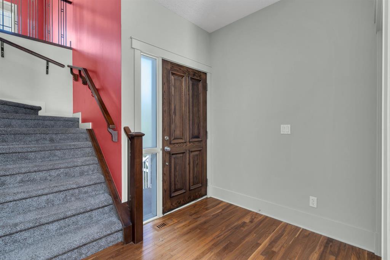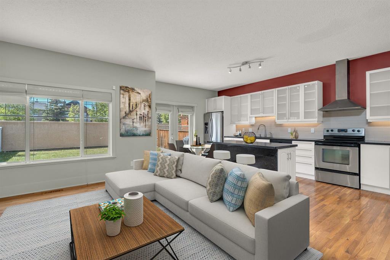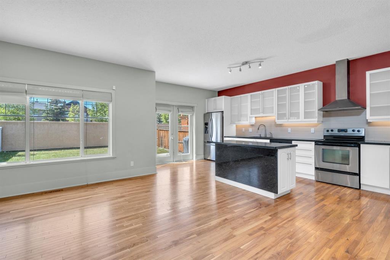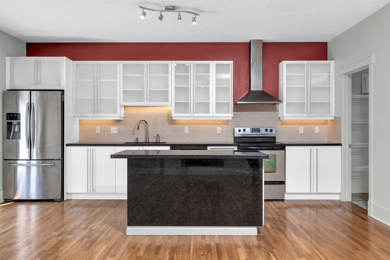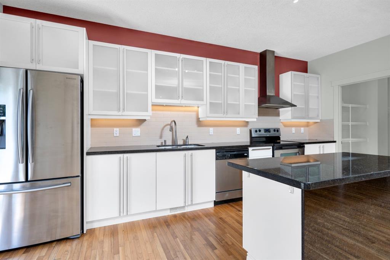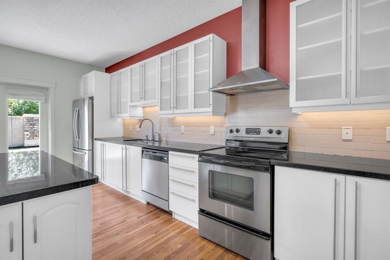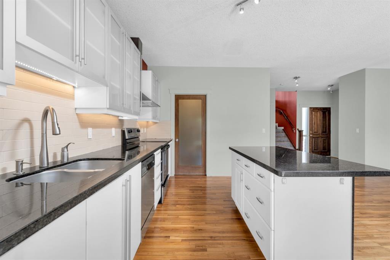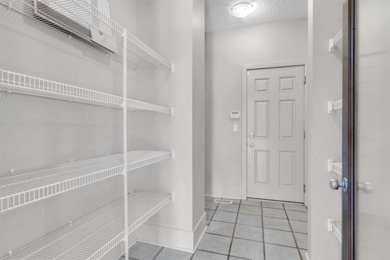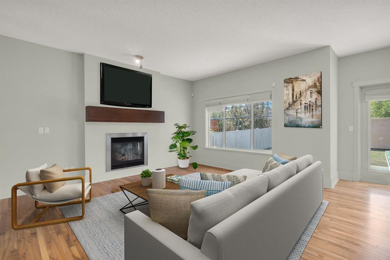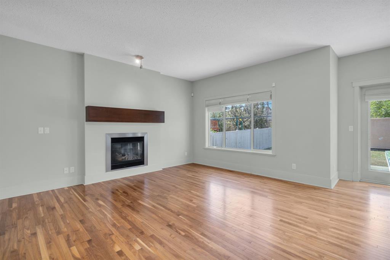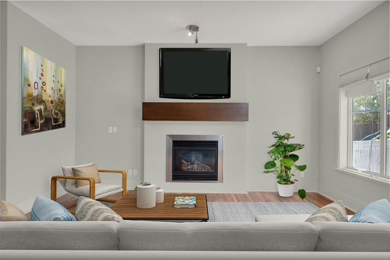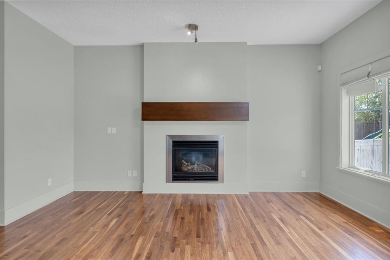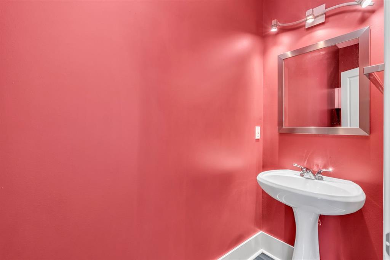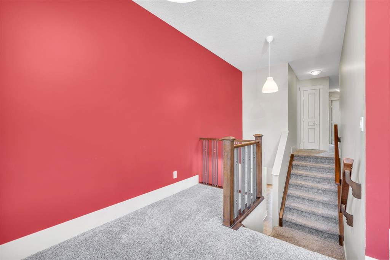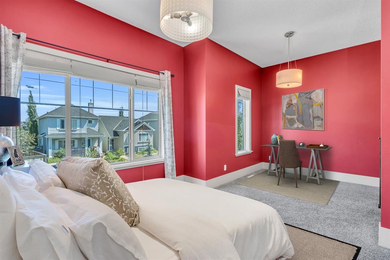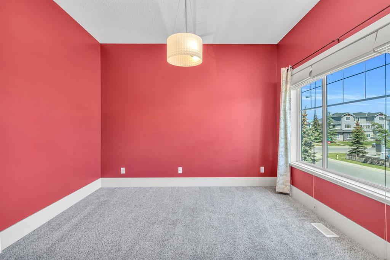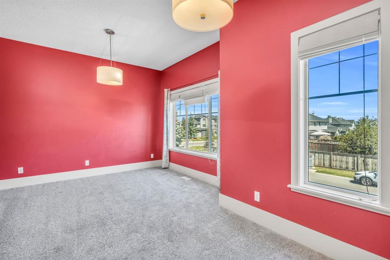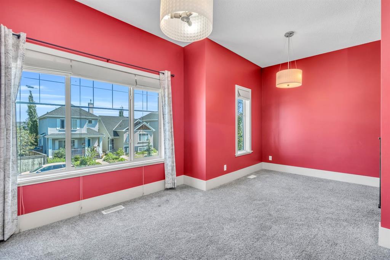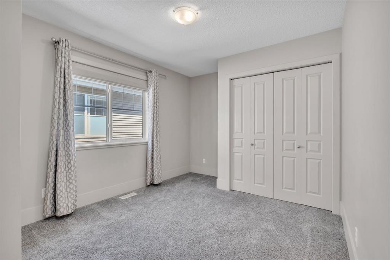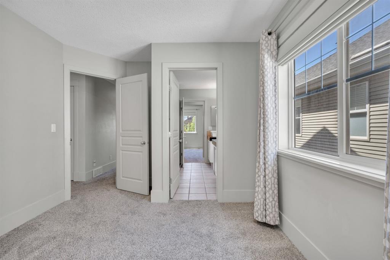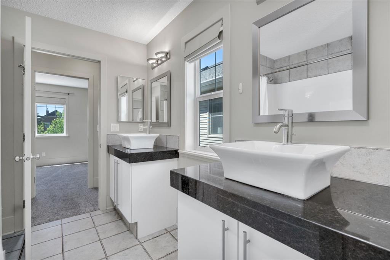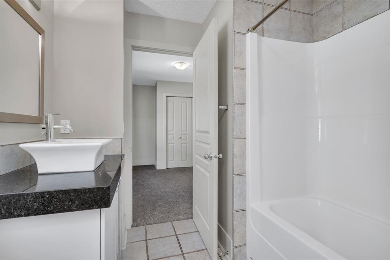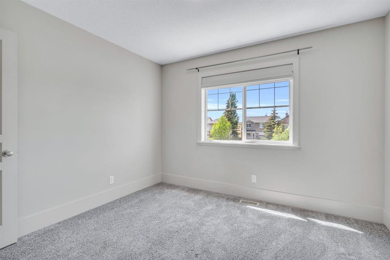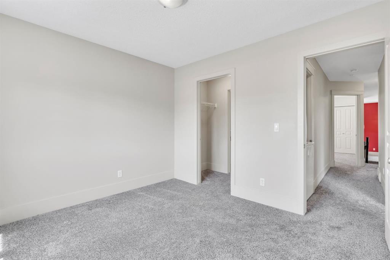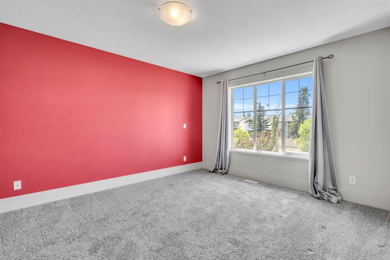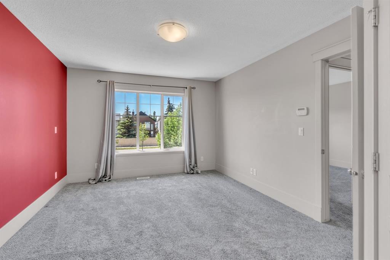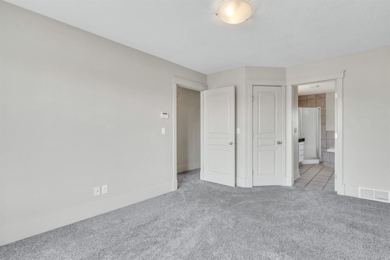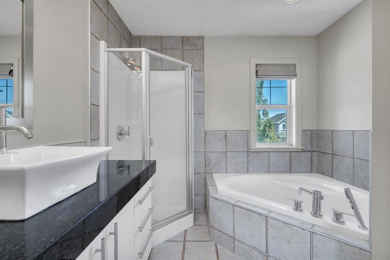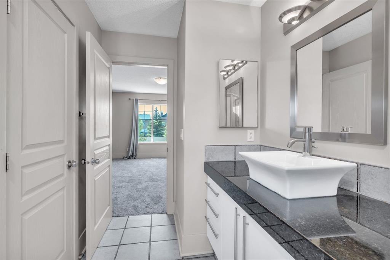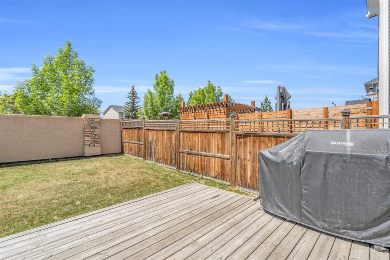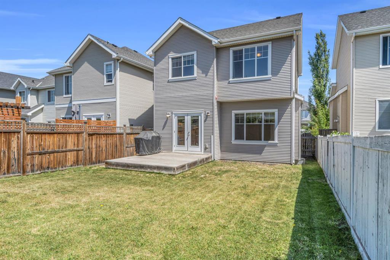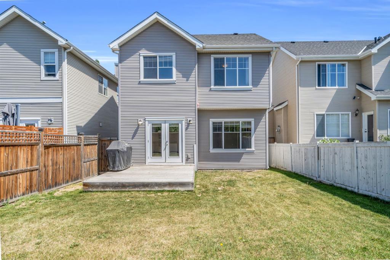- Alberta
- Calgary
17 Cougartown Cir SW
CAD$685,000
CAD$685,000 要价
17 Cougartown Circle SWCalgary, Alberta, T2H2T8
退市
334| 1784.81 sqft
Listing information last updated on Tue Jul 18 2023 02:04:47 GMT-0400 (Eastern Daylight Time)

Open Map
Log in to view more information
Go To LoginSummary
IDA2056041
Status退市
产权Freehold
Brokered ByeXp Realty
TypeResidential House,Detached
AgeConstructed Date: 2005
Land Size3713.55 sqft|0-4050 sqft
Square Footage1784.81 sqft
RoomsBed:3,Bath:3
Detail
公寓楼
浴室数量3
卧室数量3
地上卧室数量3
家用电器Refrigerator,Oven - Electric,Dishwasher,Stove,Microwave,Garage door opener,Washer/Dryer Stack-Up
地下室装修Unfinished
地下室类型Full (Unfinished)
建筑日期2005
建材Wood frame
风格Detached
空调None
外墙Vinyl siding,Wood siding
壁炉True
壁炉数量1
地板Carpeted,Ceramic Tile,Hardwood,Other
地基Poured Concrete
洗手间1
供暖类型Forced air
使用面积1784.81 sqft
楼层2
装修面积1784.81 sqft
类型House
土地
总面积3713.55 sqft|0-4,050 sqft
面积3713.55 sqft|0-4,050 sqft
面积false
围墙类型Fence
Size Irregular3713.55
周边
Zoning DescriptionR-1A
Other
特点See remarks,Other,No neighbours behind,French door
Basement未装修,Full(未装修)
FireplaceTrue
HeatingForced air
Remarks
Welcome to this stunning former showhome, a modern masterpiece with a designer's touch. From the moment you step inside, you'll be impressed by the upgraded features and luxurious finishes that adorn every corner of this home. Notice the upgraded blinds and wide baseboards that add a touch of elegance to each room, along with the metal spindles on the stained railing that add a contemporary flair.The use of granite throughout the home exudes a sense of sophistication and durability. The kitchen showcases a sleek subway tile backsplash, beautifully contrasting with the walnut hardwood flooring that spans the main level. As you explore further, you'll discover brand new premium carpeting in pristine condition.The upgraded modern light fixtures cast a warm glow, creating an inviting atmosphere throughout. The exposed concrete driveway adds a contemporary touch, enhancing the home's curb appeal. With the convenience of two sets of washer and dryer, laundry chores become a breeze. The second-floor laundry closet makes life even more convenient.The kitchen boasts a French door refrigerator with an ice and water maker, providing both style and functionality. French patio doors open up to the backyard deck, seamlessly connecting indoor and outdoor living spaces. The walk-in pantry, adorned with a stylish walnut French door, offers ample storage space for all your culinary needs.The second and third bedrooms share a well-appointed jack and jill bathroom, while the master bedroom indulges you with a full ensuite, complete with a separate toilet room for added privacy. The tiled master ensuite features a walk-in shower, a soothing soaker tub, and a beautiful vanity area, ensuring a luxurious experience.With the possibility of quick possession, this home presents a remarkable opportunity to live in an affordable, family-friendly community, surrounded by modern elegance and upgraded amenities. (id:22211)
The listing data above is provided under copyright by the Canada Real Estate Association.
The listing data is deemed reliable but is not guaranteed accurate by Canada Real Estate Association nor RealMaster.
MLS®, REALTOR® & associated logos are trademarks of The Canadian Real Estate Association.
Location
Province:
Alberta
City:
Calgary
Community:
Cougar Ridge
Room
Room
Level
Length
Width
Area
Recreational, Games
Second
17.91
13.16
235.67
17.92 Ft x 13.17 Ft
主卧
Second
11.32
14.50
164.14
11.33 Ft x 14.50 Ft
卧室
Second
11.09
10.01
110.97
11.08 Ft x 10.00 Ft
5pc Bathroom
Second
7.91
10.17
80.42
7.92 Ft x 10.17 Ft
4pc Bathroom
Second
8.66
11.32
98.04
8.67 Ft x 11.33 Ft
门廊
主
12.66
6.43
81.44
12.67 Ft x 6.42 Ft
客厅
主
12.66
17.91
226.86
12.67 Ft x 17.92 Ft
餐厅
主
10.50
7.74
81.29
10.50 Ft x 7.75 Ft
厨房
主
10.17
10.43
106.11
10.17 Ft x 10.42 Ft
Pantry
主
6.33
9.68
61.28
6.33 Ft x 9.67 Ft
2pc Bathroom
主
2.92
9.42
27.49
2.92 Ft x 9.42 Ft
卧室
主
9.91
14.01
138.80
9.92 Ft x 14.00 Ft
Book Viewing
Your feedback has been submitted.
Submission Failed! Please check your input and try again or contact us

