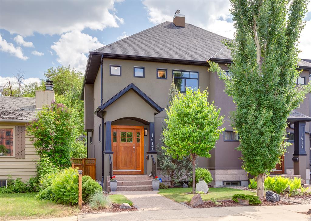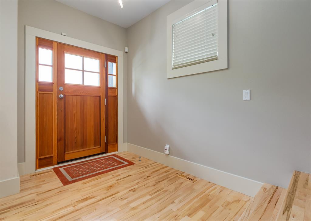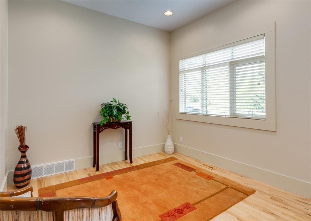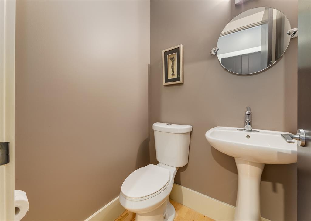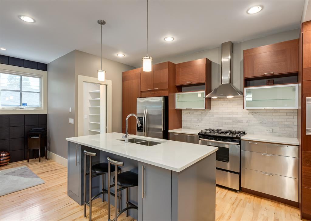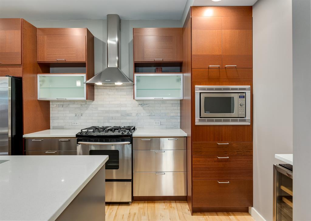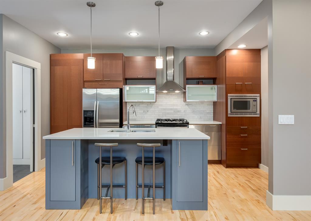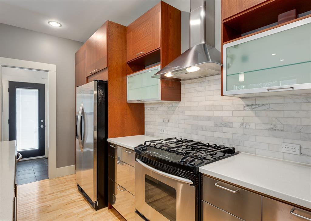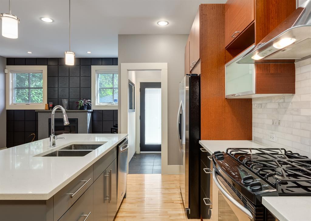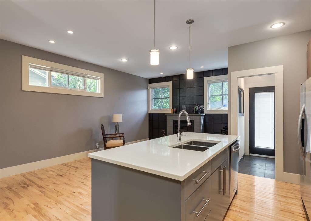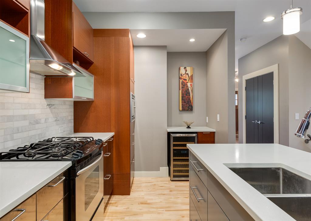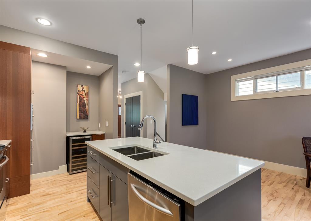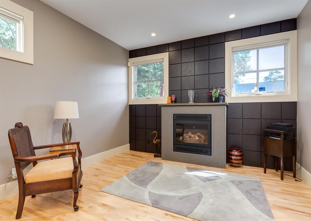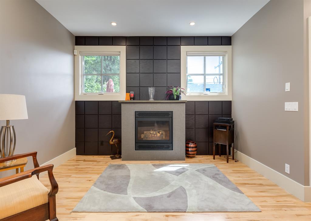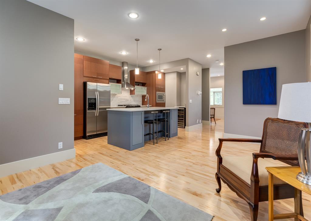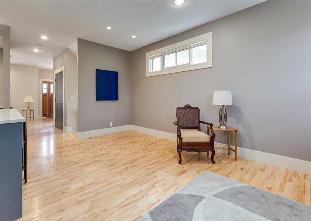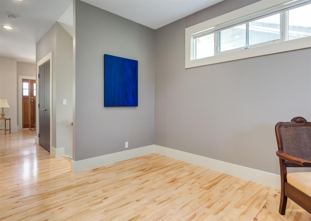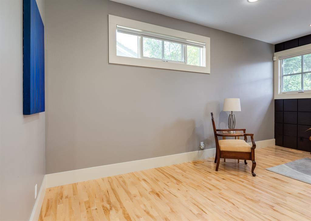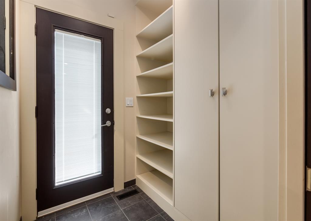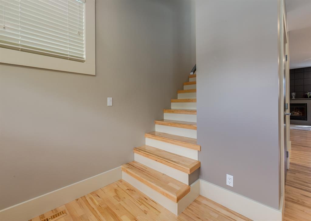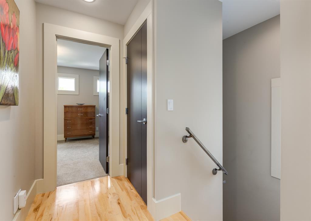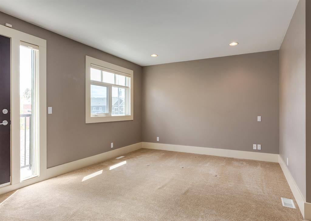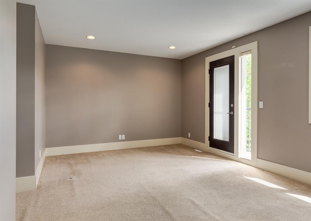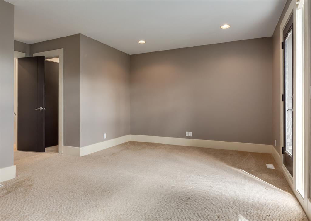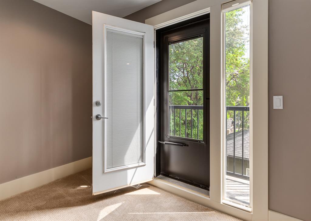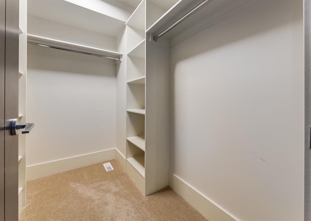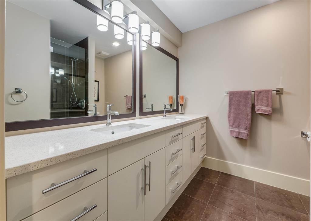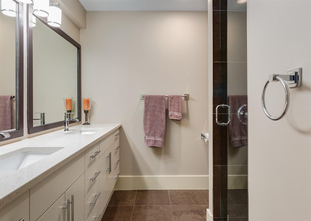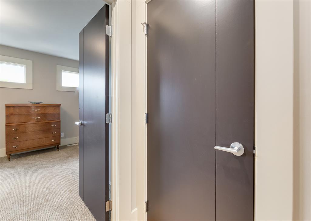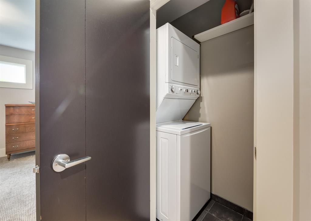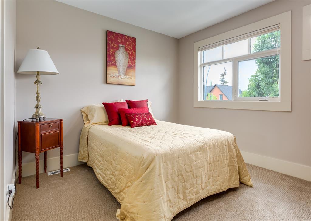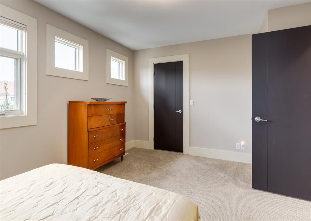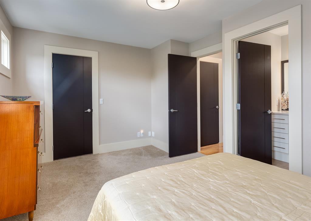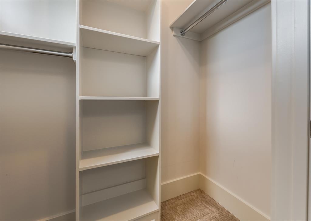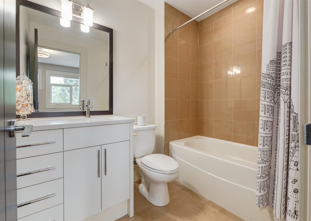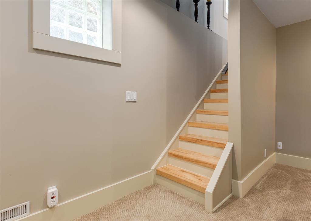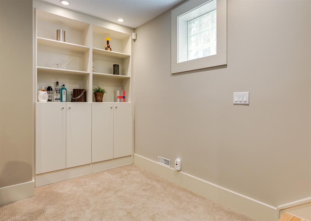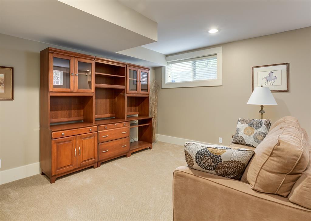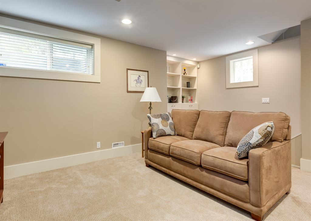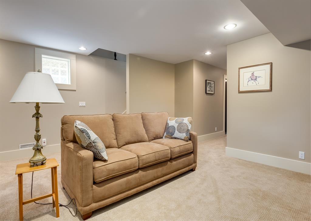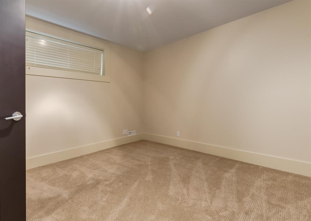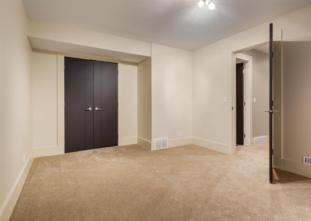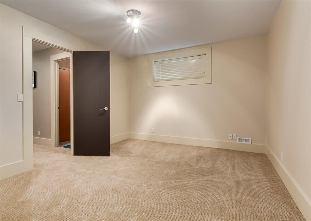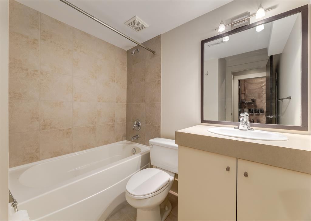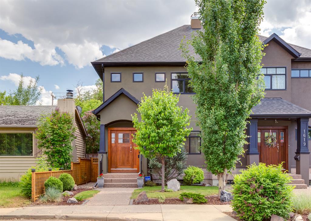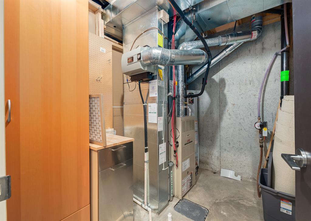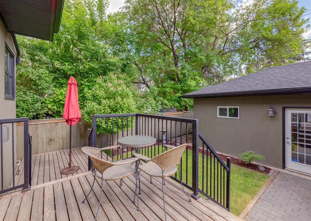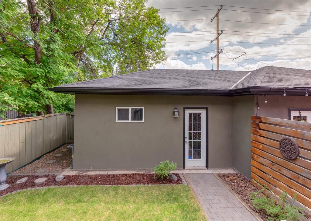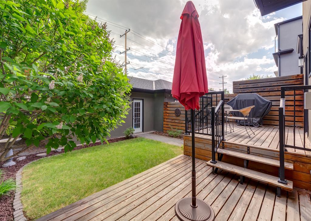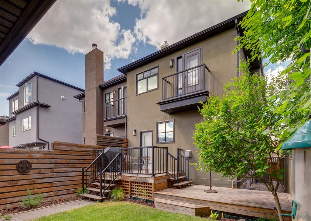- Alberta
- Calgary
1617 Westmount Rd NW
CAD$775,000
CAD$775,000 要价
1617 Westmount Road NWCalgary, Alberta, T2M3M2
退市 · 退市 ·
2+142| 1460 sqft
Listing information last updated on Sat Jun 10 2023 06:21:29 GMT-0400 (Eastern Daylight Time)

Open Map
Log in to view more information
Go To LoginSummary
IDA2053663
Status退市
产权Freehold
Brokered ByREAL BROKER
TypeResidential House,Duplex,Semi-Detached
AgeConstructed Date: 2004
Land Size250 m2|0-4050 sqft
Square Footage1460 sqft
RoomsBed:2+1,Bath:4
Detail
公寓楼
浴室数量4
卧室数量3
地上卧室数量2
地下卧室数量1
家用电器Dishwasher,Wine Fridge,Oven,Microwave,Hood Fan,Window Coverings,Washer/Dryer Stack-Up
地下室装修Finished
地下室类型Full (Finished)
建筑日期2004
风格Semi-detached
空调Central air conditioning
外墙Stucco
壁炉True
壁炉数量1
地板Carpeted,Ceramic Tile,Hardwood
地基Poured Concrete
洗手间1
供暖方式Natural gas
供暖类型Forced air
使用面积1460 sqft
楼层2
装修面积1460 sqft
类型Duplex
土地
总面积250 m2|0-4,050 sqft
面积250 m2|0-4,050 sqft
面积false
设施Park,Playground
围墙类型Fence
景观Lawn
Size Irregular250.00
周边
设施Park,Playground
Zoning DescriptionR-C2
Other
特点Treed,See remarks
Basement已装修,Full(已装修)
FireplaceTrue
HeatingForced air
Remarks
Absolutely mint, this home is pristine and shows like new. With attractive curb appeal, from the landscaped yard, extra wide aggregate sidewalk and steps, and a gorgeous custom wood front door. As you step inside you are greeted by a light and bright interior. With finished onsite maple hardwood floors and a comfortable front living room. The open-concept kitchen has newer quartz counters, a stainless steel appliance set with a gas range, and a fridge with a water dispenser and a beverage fridge. There is an updated center island with a deep dual basin sink and quality full-wood interior cabinets. The family room feature wall expresses elegant quality with wood panel detailing and a natural gas fireplace. there is a mudroom rear entry with built-ins for all your storage needs, and stepping onto the back deck you can enjoy a private setting with the fabulous south sun, with the shade of mature trees and lilacs. With gas hookups and a two-tiered deck that eases onto the fully landscaped yard, a perfect place to relax during the long summer days ahead. The hardwood finish flows up and down the stairs with a modern stainless steel handrail. With 3 Bedrooms total, both upper rooms enjoy ensuite full bathrooms, and walk-in closets and the primary bedroom is spacious with a Juliet balcony and south views. Fully developed downstairs delivering 2136 square feet of total living space and 3.5 bathrooms. There is a cozy recreation room, ample storage, fully air-conditioned, and a 2-car garage. All in a fabulous Kensington location, moments to the river paths, the downtown, cafes, coffee shops, grocery stores, and transit. (id:22211)
The listing data above is provided under copyright by the Canada Real Estate Association.
The listing data is deemed reliable but is not guaranteed accurate by Canada Real Estate Association nor RealMaster.
MLS®, REALTOR® & associated logos are trademarks of The Canadian Real Estate Association.
Location
Province:
Alberta
City:
Calgary
Community:
Hillhurst
Room
Room
Level
Length
Width
Area
主卧
Second
19.09
12.17
232.42
19.08 Ft x 12.17 Ft
4pc Bathroom
Second
8.01
5.58
44.65
8.00 Ft x 5.58 Ft
洗衣房
Second
5.25
2.59
13.61
5.25 Ft x 2.58 Ft
Recreational, Games
地下室
14.99
13.42
201.19
15.00 Ft x 13.42 Ft
卧室
地下室
15.49
11.91
184.42
15.50 Ft x 11.92 Ft
4pc Bathroom
地下室
7.51
4.92
36.97
7.50 Ft x 4.92 Ft
门廊
主
10.76
6.59
70.96
10.75 Ft x 6.58 Ft
厨房
主
15.91
8.99
143.04
15.92 Ft x 9.00 Ft
客厅
主
12.01
10.17
122.13
12.00 Ft x 10.17 Ft
餐厅
主
7.68
6.92
53.15
7.67 Ft x 6.92 Ft
家庭
主
12.50
11.75
146.82
12.50 Ft x 11.75 Ft
2pc Bathroom
主
4.66
4.33
20.18
4.67 Ft x 4.33 Ft
其他
主
6.07
5.91
35.84
6.08 Ft x 5.92 Ft
4pc Bathroom
主
8.60
8.07
69.38
8.58 Ft x 8.08 Ft
卧室
主
15.42
10.24
157.84
15.42 Ft x 10.25 Ft
Book Viewing
Your feedback has been submitted.
Submission Failed! Please check your input and try again or contact us

