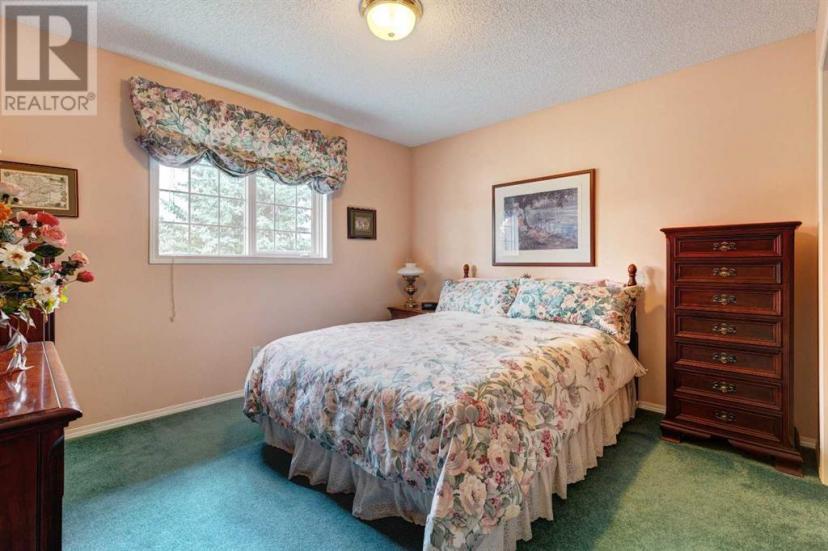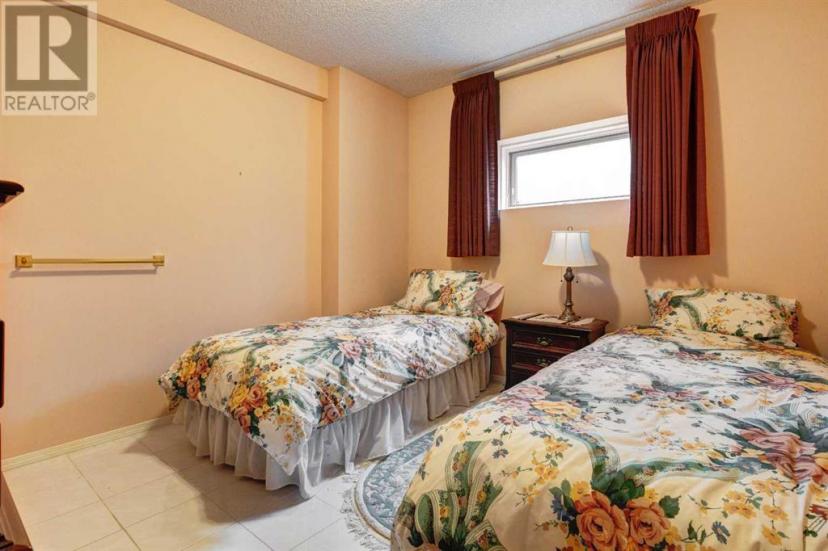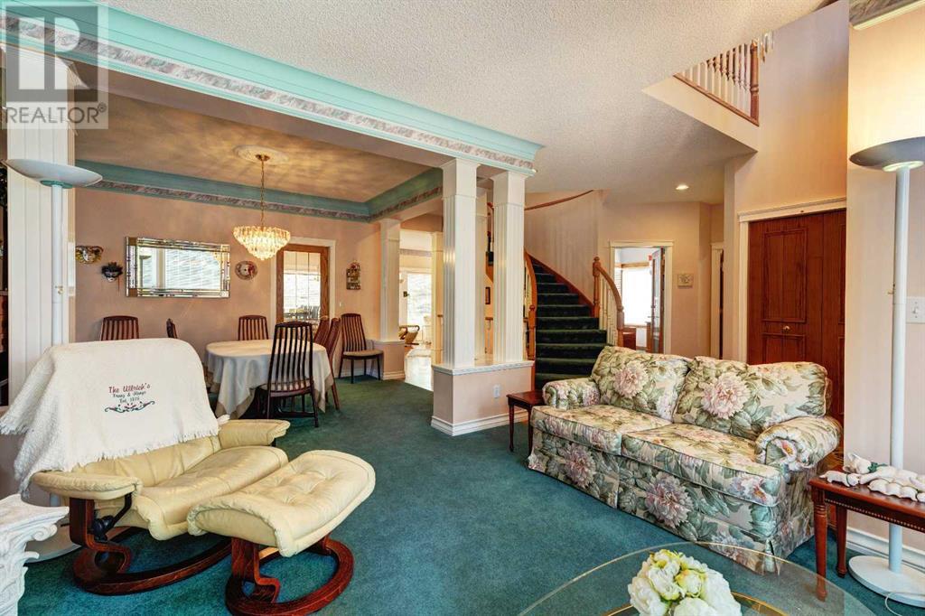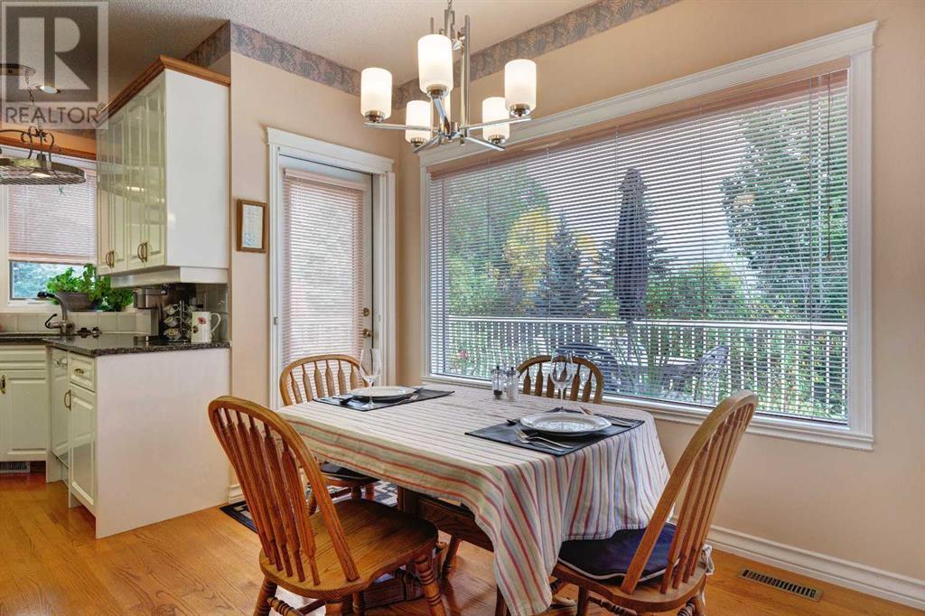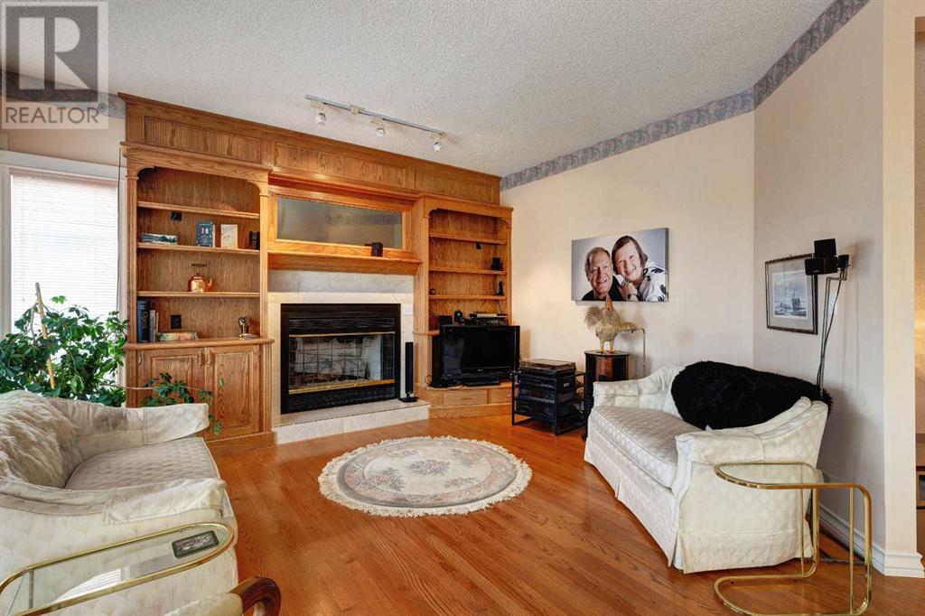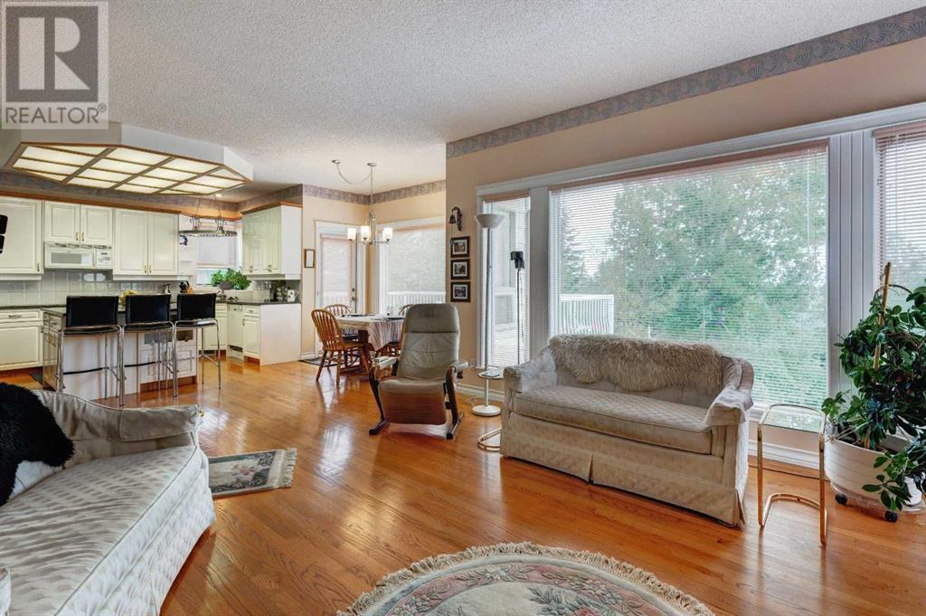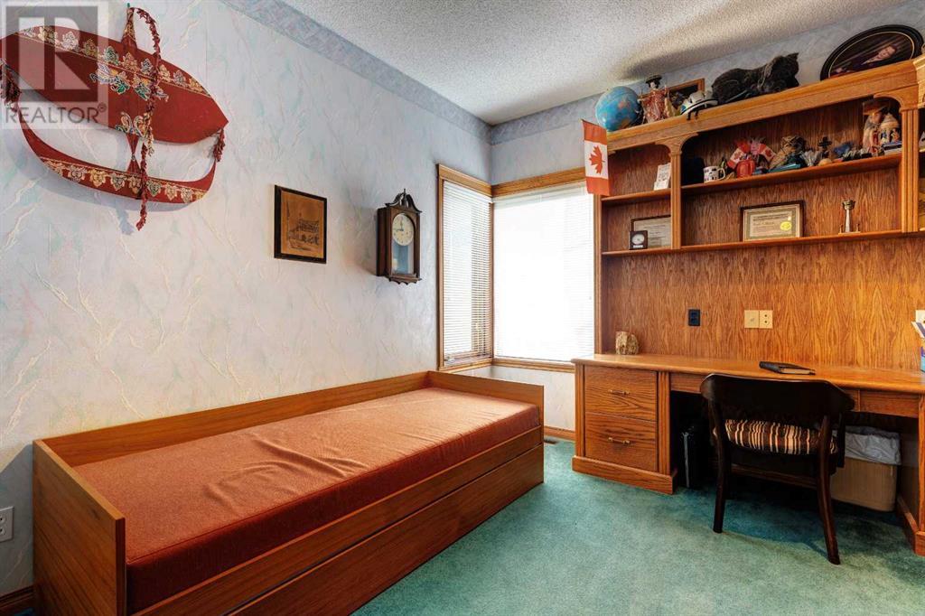- Alberta
- Calgary
1609 Evergreen Hill SW
CAD$989,000
CAD$989,000 要价
1609 Evergreen Hill SWCalgary, Alberta, T2Y3A9
退市 · 退市 ·
4+244| 2649.35 sqft
Listing information last updated on November 22nd, 2023 at 4:07pm UTC.

Open Map
Log in to view more information
Go To LoginSummary
IDA2082195
Status退市
产权Freehold
Brokered ByTHE REAL ESTATE COMPANY
TypeResidential House,Detached
AgeConstructed Date: 1993
Land Size673 m2|4051 - 7250 sqft
Square Footage2649.35 sqft
RoomsBed:4+2,Bath:4
Virtual Tour
Detail
公寓楼
浴室数量4
卧室数量6
地上卧室数量4
地下卧室数量2
家用电器Refrigerator,Dishwasher,Microwave,Garburator,Oven - Built-In,See remarks,Window Coverings,Garage door opener,Washer & Dryer
地下室装修Finished
地下室特点Walk out
地下室类型Unknown (Finished)
建筑日期1993
风格Detached
空调Central air conditioning
外墙Brick,See Remarks
壁炉True
壁炉数量2
地板Carpeted,Hardwood,Linoleum
地基Poured Concrete
洗手间1
供暖方式Natural gas
供暖类型Forced air,Radiant heat
使用面积2649.35 sqft
楼层2
装修面积2649.35 sqft
类型House
土地
总面积673 m2|4,051 - 7,250 sqft
面积673 m2|4,051 - 7,250 sqft
面积false
设施Park,Recreation Nearby
围墙类型Fence
景观Landscaped
Size Irregular673.00
周边
设施Park,Recreation Nearby
Zoning DescriptionR-1
其他
特点See remarks,No neighbours behind,Closet Organizers,No Smoking Home
Basement已装修,走出式,未知(已装修)
FireplaceTrue
HeatingForced air,Radiant heat
Remarks
LOCATION, LOCATION, LOCATION - EVERGREEN HILL- ONE OF THE MOST COVETED STREETS IN EVERGREEN ESTATES! This stunning custom CalWinn home with new front sod backs onto an expansive green space complete with walking/bike paths & adjacent to Fish Creek Park. As you enter through double front doors you are greeted by a big open entry way, prism glass chandelier fixtures, curved staircase, 9’ ceilings, engineered oak flooring and an abundance of windows on 3 levels that bring in a ton of natural light. This 2650 sf 2-storey walk-out offers incredible views & that’s just the start! Main floor living room has bay window, dining room with decorative pillars & beveled glass pocket-door leading to the kitchen. Loads of sunlight as you enter the kitchen/family room area. White lacquered custom cabinetry, large island, quartz counters, double corner sink with garburator, Miele appliances - oven, dishwasher & 36” cooktop, french door fridge with water & ice & microwave. Large walk-in pantry allows for lots of storage. Completing the kitchen is the telephone desk perfect for the kids to do their homework while preparing dinner. The family room has gas fireplace & custom bookcase cabinetry. Step out from the eating nook onto the oversized maintenance free deck that overlooks the green space & big yard which has mature fruit trees that blossom each spring. Working from home? Then you will love the main floor office tucked away opposite the living room. It features custom oak bookcases, desk and beveled glass door. Adjacent to the office is a 2 pce powder room and just steps away is the laundry room with steam shower, Miele washer/dryer, folding counter and tons of cabinets for storage. This room leads to the 21 x 24.5 oversized garage. The second floor reveals a large primary bedroom, bay window, balcony, 5 pce ensuite with double sinks, crystal lighting fixtures, jacuzzi tub, separate shower, large walk-in tower closet , shelving and a window that opens for fresh air. Three more b edrooms up with convenient closet towers & one bedroom with built in desk & shelving. The bathroom is a good size with double sinks & skylight. Next to the bathroom is a walk-in linen closet with lighting. Rounding off the upper level is central air for those hot summer nights.Lower walk out level is fully finished with radiant heating; warm in winter & cool in summer. The family room area has a gas fireplace, oak mantle, office area, large storage closet, 2 large bedrooms, one with walk-in closet, large bath with double sinks & tub/shower. The utility room has a boiler for the radiant heat system, 2 large HWT, water softener, 2 furnaces, hot water circulating system to primary ensuite and kitchen. This lower level is a perfect area for teens or in-laws. The yard is private with mature trees & 10x14 storage shed. This home exudes peace & tranquility & pride of ownership. (id:22211)
The listing data above is provided under copyright by the Canada Real Estate Association.
The listing data is deemed reliable but is not guaranteed accurate by Canada Real Estate Association nor RealMaster.
MLS®, REALTOR® & associated logos are trademarks of The Canadian Real Estate Association.
Location
Province:
Alberta
City:
Calgary
Community:
Evergreen
Room
Room
Level
Length
Width
Area
5pc Bathroom
Second
12.07
6.66
80.41
12.08 Ft x 6.67 Ft
5pc Bathroom
Second
16.83
11.84
199.34
16.83 Ft x 11.83 Ft
主卧
Second
14.67
16.50
242.02
14.67 Ft x 16.50 Ft
卧室
Second
12.07
13.09
158.05
12.08 Ft x 13.08 Ft
卧室
Second
14.93
13.25
197.86
14.92 Ft x 13.25 Ft
卧室
Second
14.50
11.84
171.75
14.50 Ft x 11.83 Ft
Recreational, Games
地下室
30.74
19.75
607.16
30.75 Ft x 19.75 Ft
卧室
地下室
12.66
10.50
132.96
12.67 Ft x 10.50 Ft
卧室
地下室
10.66
14.67
156.37
10.67 Ft x 14.67 Ft
4pc Bathroom
地下室
12.66
6.43
81.44
12.67 Ft x 6.42 Ft
Furnace
地下室
13.91
8.01
111.36
13.92 Ft x 8.00 Ft
客厅
主
11.84
15.09
178.75
11.83 Ft x 15.08 Ft
餐厅
主
14.93
10.50
156.72
14.92 Ft x 10.50 Ft
办公室
主
12.57
10.56
132.75
12.58 Ft x 10.58 Ft
厨房
主
18.18
15.09
274.31
18.17 Ft x 15.08 Ft
早餐
主
9.91
7.19
71.19
9.92 Ft x 7.17 Ft
洗衣房
主
8.17
8.43
68.88
8.17 Ft x 8.42 Ft
2pc Bathroom
主
4.27
4.82
20.57
4.25 Ft x 4.83 Ft
Book Viewing
Your feedback has been submitted.
Submission Failed! Please check your input and try again or contact us


































