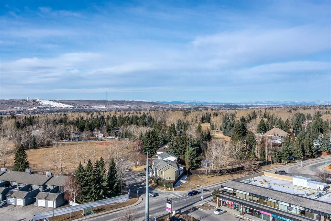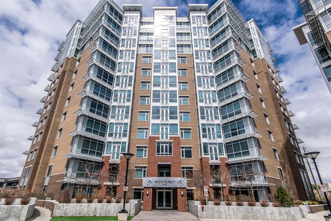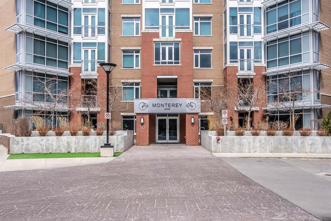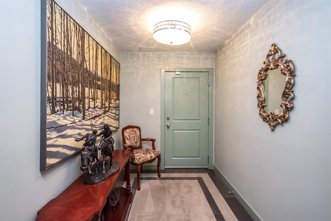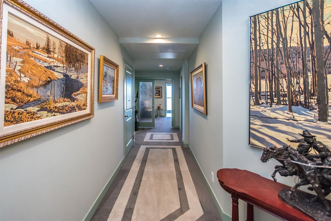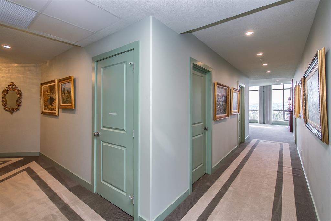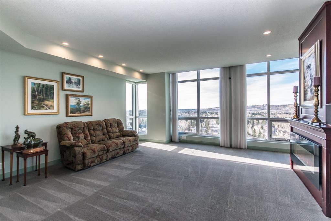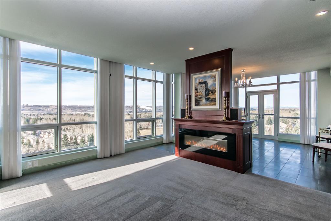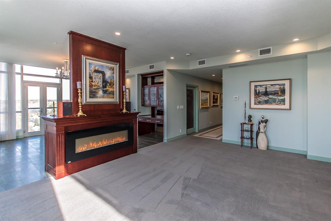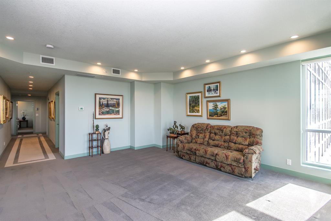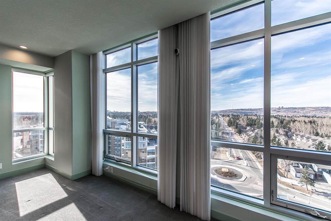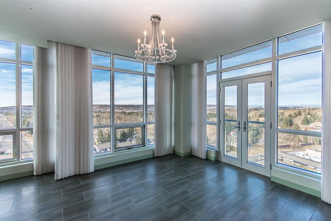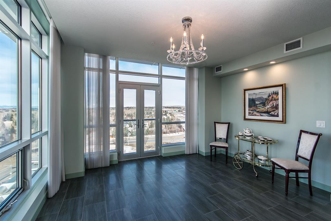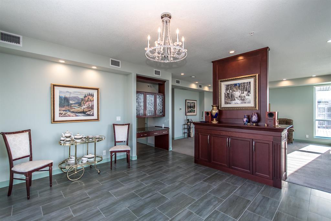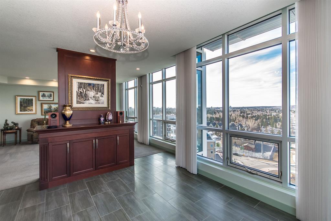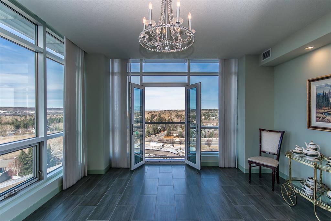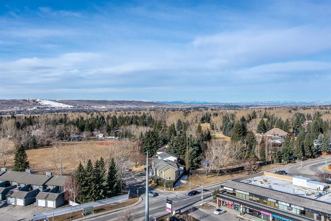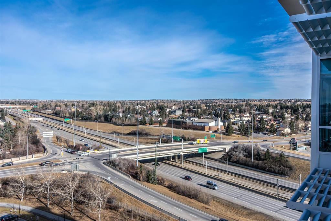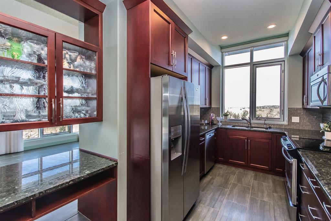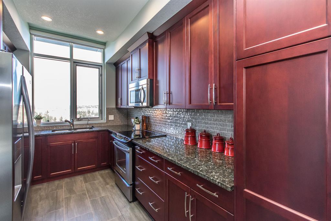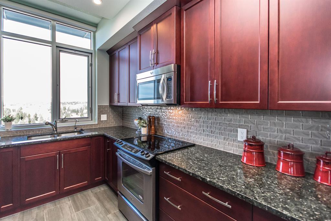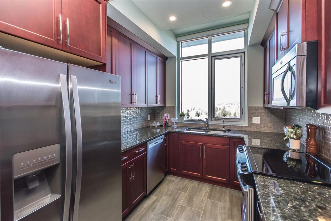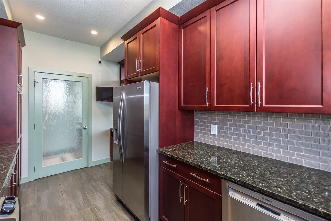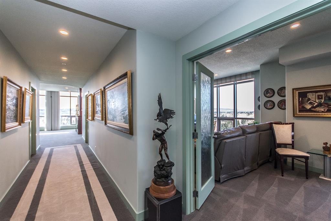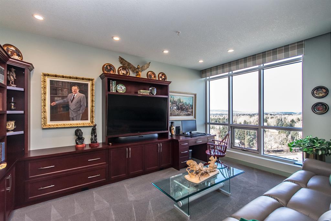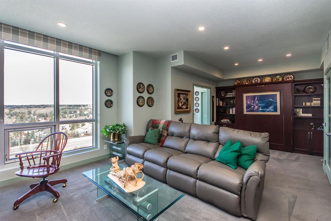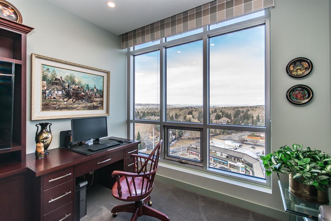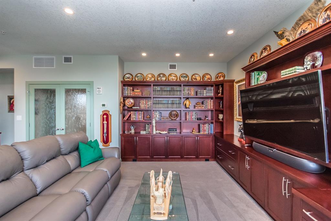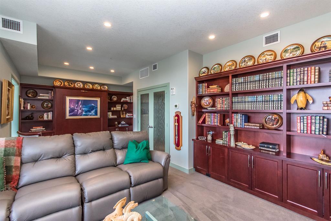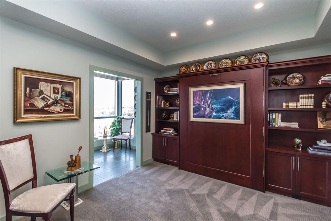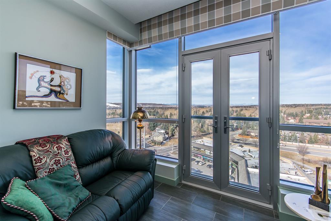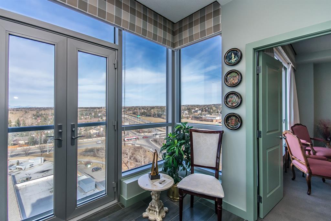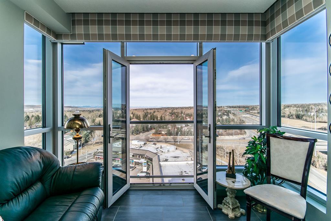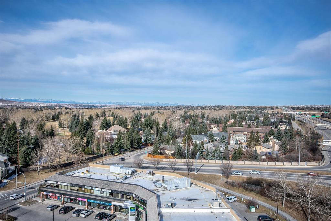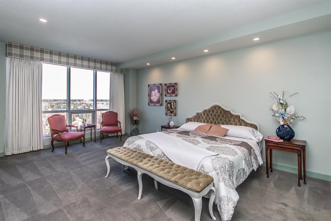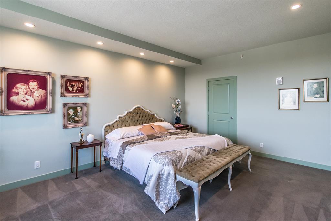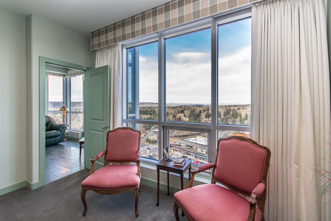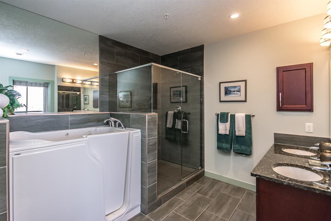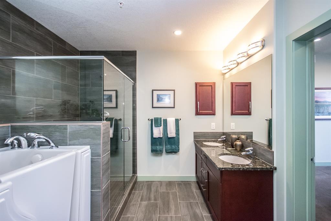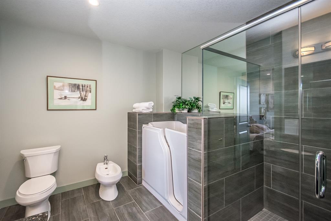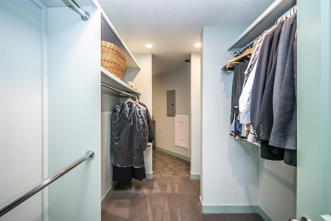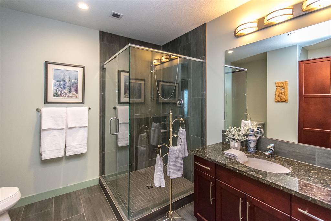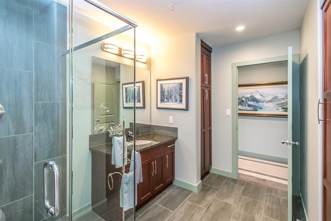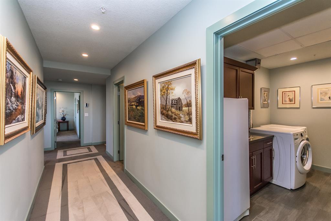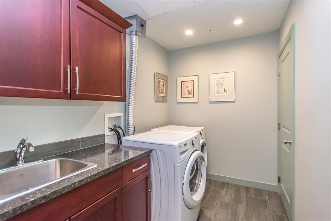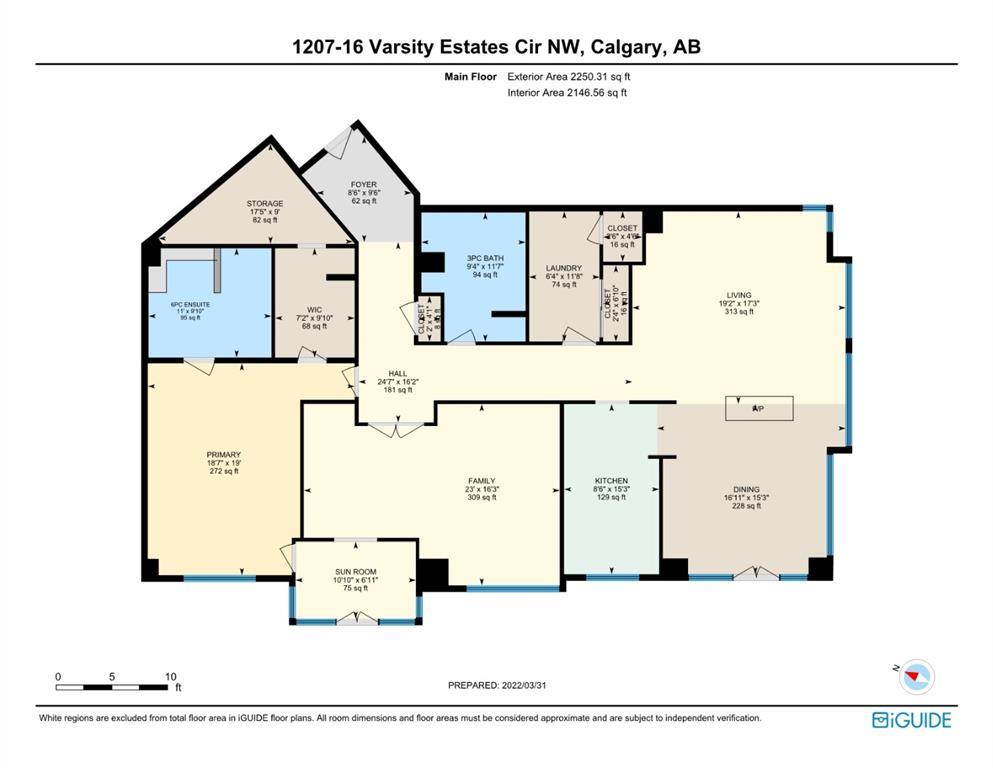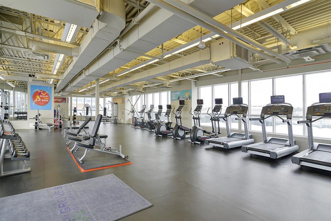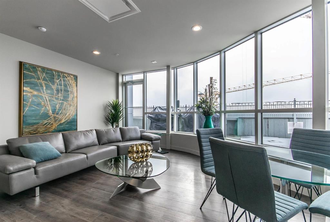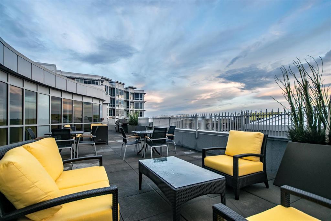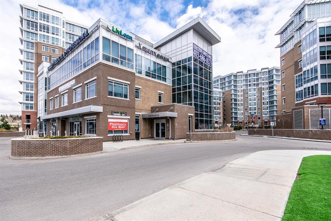- Alberta
- Calgary
16 Varsity Estates Cir NW
CAD$874,900
CAD$874,900 要价
1207 16 Varsity Estates Circle NWCalgary, Alberta, T3A2C5
退市 · 退市 ·
122| 2147 sqft
Listing information last updated on Mon Jun 12 2023 19:08:39 GMT-0400 (Eastern Daylight Time)

Open Map
Log in to view more information
Go To LoginSummary
IDA2018017
Status退市
产权Condominium/Strata
Brokered ByRE/MAX REAL ESTATE (MOUNTAIN VIEW)
TypeResidential Apartment
AgeConstructed Date: 2015
Land SizeUnknown
Square Footage2147 sqft
RoomsBed:1,Bath:2
Maint Fee1336.89 / Monthly
Maint Fee Inclusions
Virtual Tour
Detail
公寓楼
浴室数量2
卧室数量1
地上卧室数量1
设施Exercise Centre,Party Room,Sauna
家用电器Washer,Refrigerator,Dishwasher,Stove,Dryer,Freezer,Garburator,Microwave Range Hood Combo,Window Coverings,Garage door opener
建筑日期2015
建材Poured concrete,Steel frame
风格Attached
空调Central air conditioning
外墙Brick,Concrete
壁炉True
壁炉数量1
火警Smoke Detectors,Full Sprinkler System
地板Carpeted,Ceramic Tile
地基Poured Concrete
洗手间0
供暖方式Natural gas
供暖类型Forced air
使用面积2147 sqft
楼层12
装修面积2147 sqft
类型Apartment
土地
面积Unknown
面积false
设施Golf Course,Park,Playground
周边
设施Golf Course,Park,Playground
社区特点Golf Course Development,Pets Allowed,Pets Allowed With Restrictions
Zoning DescriptionDC
Other
特点French door,Closet Organizers,No Animal Home,Sauna,Parking
Basement未知
FireplaceTrue
HeatingForced air
Unit No.1207
Prop MgmtSelf / Una Fraser
Remarks
Unbelievable custom top floor corner penthouse apartment with some of the best views in NW Calgary! This is the only one of these layouts at The Groves of Varsity and is situated in the most desired location in the community. Live in the clouds and enjoy the unobstructed panoramic views of Downtown, COP and the full Rocky Mountain range. This bright & open 2,147 sqft plan boasts 9 ft ceiling, central A/C, Hunter Douglas window coverings throughout, dual zone thermostats, in-suite laundry, in-suite storage room & more. Perfect for entertaining, the open concept living room & dining area has a center mantel w/ electric fireplace & storage, carpet & tile flooring, juliet french doors to outside and the entire space is wrapped in full height windows that showcase the spectacular view lines. Sparkling kitchen w/ granite counters, serving counter, pot lighting, full height maple cabinetry, glass tile backsplash, stainless steel appliances, tile floor, West facing window & more. The huge primary bedroom w/ West windows has ample room for a California king sized bed, all of your furniture & even a sitting area. Also, a walk-through closet to the storage room (can be used as a dressing room) and a gorgeous 6 piece ensuite boasting a walk-in tub w/ power drain, stand-up tile shower w/ 10mm glass, double sinks w/ granite countertop, comfort height elongated toilet & bidet. The family room / study is a great relaxing space and comes equipped with even more West facing full height windows, french doors w/ glass insert and custom built-in cabinetry throughout w/ TV mount, desk & pull down Murphy bed for guests. Also, access the sun room w/ juliet french doors from both the family room & primary bedroom. 3 piece guest bath comes with a stand-up tile shower, granite counter, tile floor & 2 built-in storage cabinets. The laundry room provides plenty of storage, full size freezer, sink & side by side washer/dryer. 2 titled underground side by side parking stalls & separate assigned s torage locker included. Also, enjoy the amazing rooftop amenities year round! These include a very well equipped fitness facility, steam rooms, owner's lounge & terrace w/ BBQ's. Concrete & steel construction make this community fire & sound resistant. On-site professional building includes doctor's office, dentist, pharmacy, coffee shop & more. Just steps to the LRT and walking distance to parks & shopping centres. This suite is truly one of a kind, so don't miss out! (id:22211)
The listing data above is provided under copyright by the Canada Real Estate Association.
The listing data is deemed reliable but is not guaranteed accurate by Canada Real Estate Association nor RealMaster.
MLS®, REALTOR® & associated logos are trademarks of The Canadian Real Estate Association.
Location
Province:
Alberta
City:
Calgary
Community:
Varsity
Room
Room
Level
Length
Width
Area
3pc Bathroom
主
11.58
9.32
107.91
3.53 M x 2.84 M
6pc Bathroom
主
9.84
10.99
108.18
3.00 M x 3.35 M
餐厅
主
15.26
16.83
256.77
4.65 M x 5.13 M
家庭
主
16.24
23.00
373.50
4.95 M x 7.01 M
门廊
主
9.51
8.50
80.85
2.90 M x 2.59 M
Hall
主
16.17
24.57
397.46
4.93 M x 7.49 M
厨房
主
15.26
8.50
129.64
4.65 M x 2.59 M
洗衣房
主
11.68
6.33
73.96
3.56 M x 1.93 M
客厅
主
17.26
19.16
330.65
5.26 M x 5.84 M
主卧
主
19.00
18.57
352.75
5.79 M x 5.66 M
仓库
主
8.99
17.42
156.61
2.74 M x 5.31 M
阳光房
主
6.92
10.83
74.95
2.11 M x 3.30 M
Book Viewing
Your feedback has been submitted.
Submission Failed! Please check your input and try again or contact us

