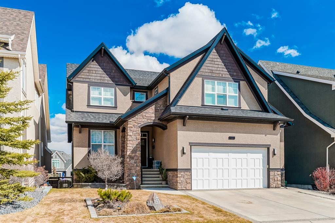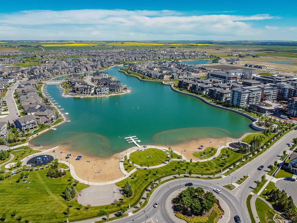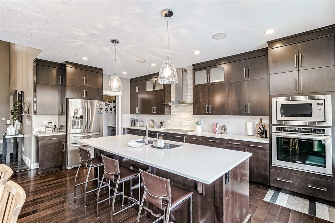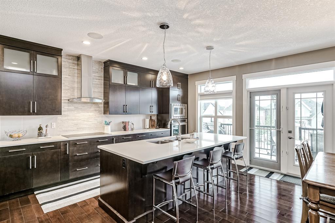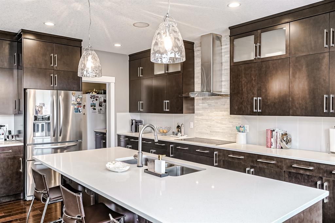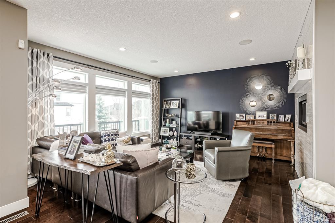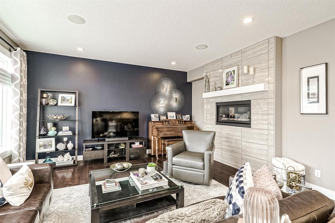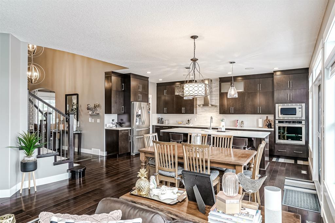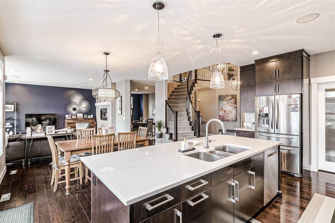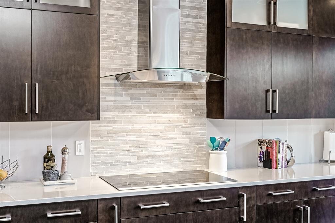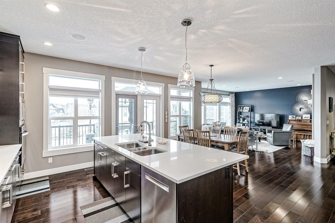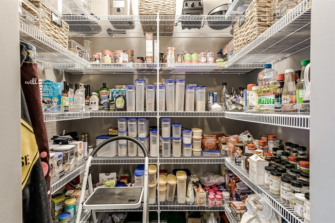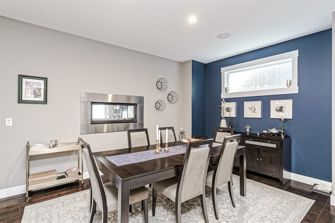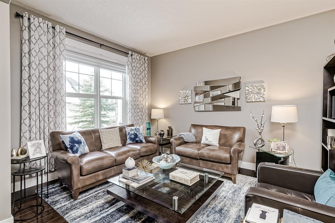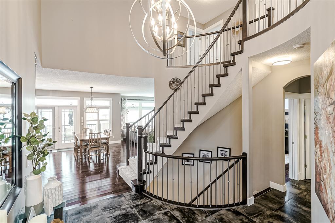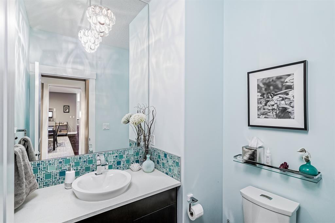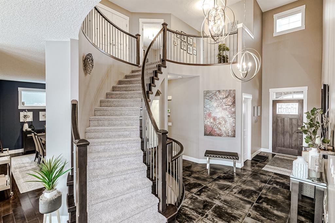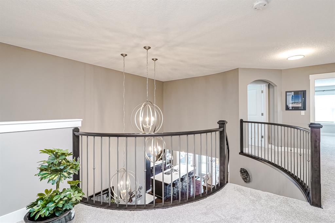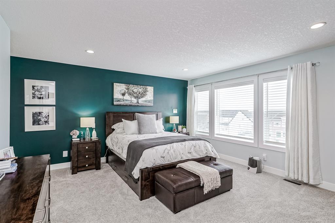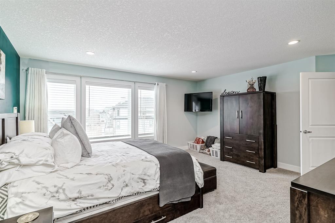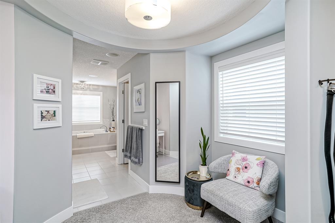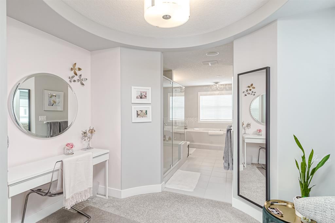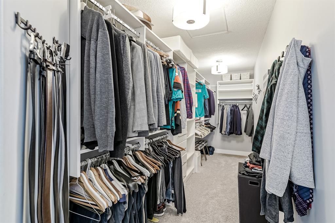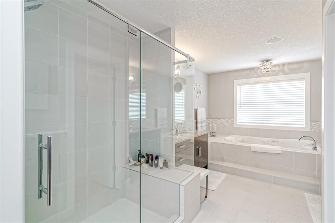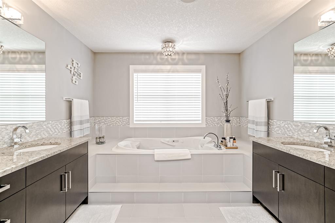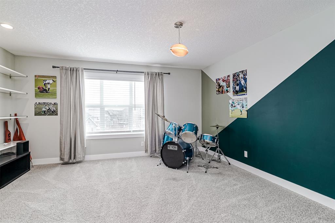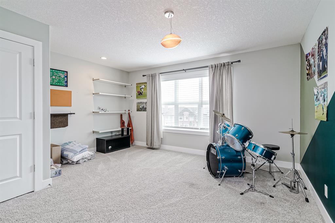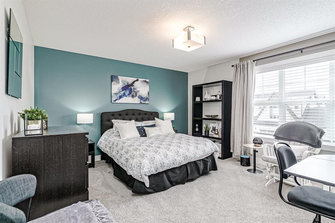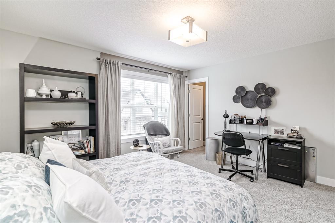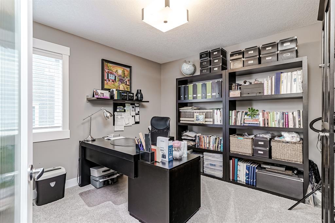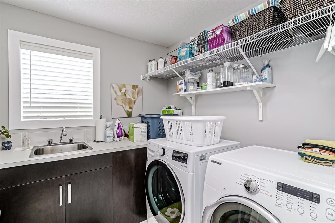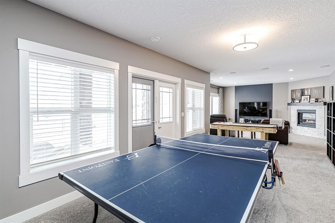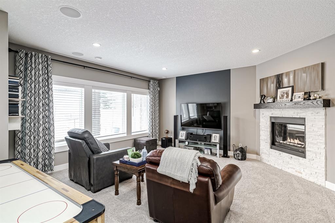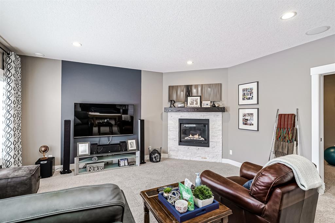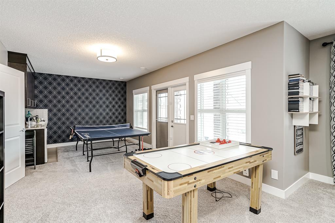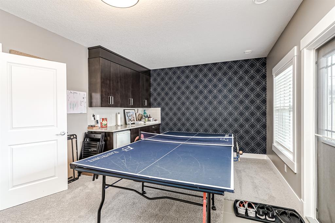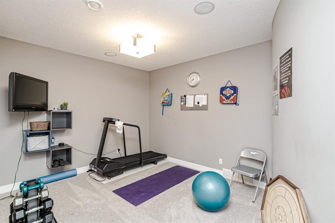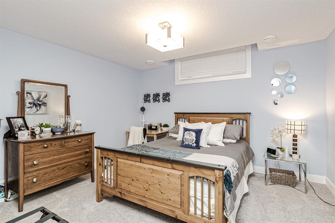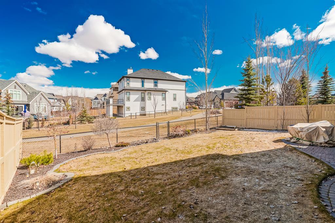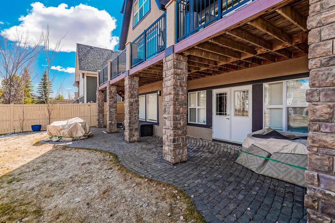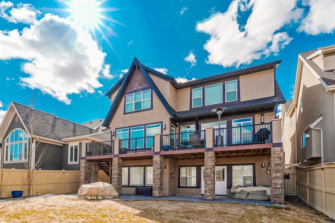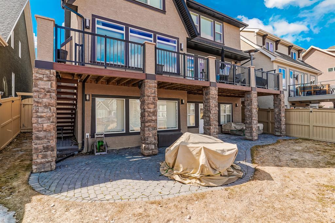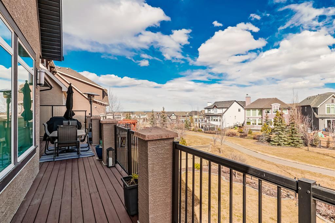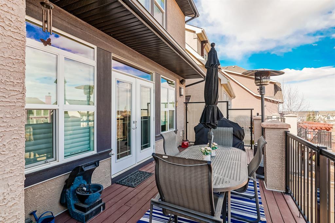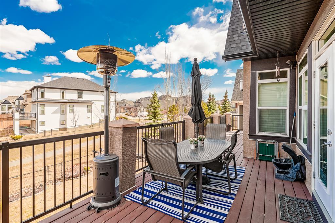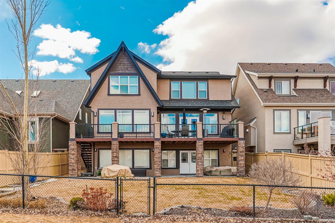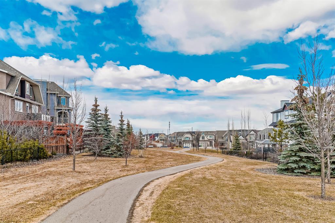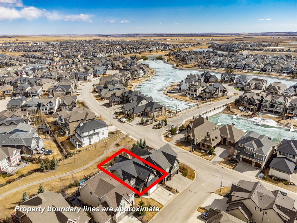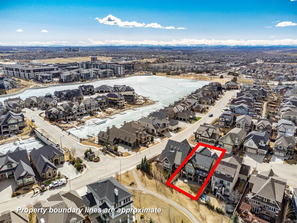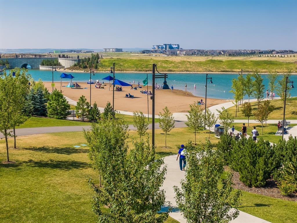- Alberta
- Calgary
153 Mahogany Pl SE
CAD$1,150,000
CAD$1,150,000 要价
153 Mahogany Place SECalgary, Alberta, T3M1N9
退市
4+244| 3108.51 sqft
Listing information last updated on Mon Aug 07 2023 11:57:23 GMT-0400 (Eastern Daylight Time)

Open Map
Log in to view more information
Go To LoginSummary
IDA2054101
Status退市
产权Freehold
Brokered ByRE/MAX FIRST
TypeResidential House,Detached
AgeConstructed Date: 2013
Land Size537 m2|4051 - 7250 sqft
Square Footage3108.51 sqft
RoomsBed:4+2,Bath:4
Virtual Tour
Detail
公寓楼
浴室数量4
卧室数量6
地上卧室数量4
地下卧室数量2
设施Recreation Centre
家用电器Refrigerator,Range - Electric,Dishwasher,Oven,Microwave,Hood Fan,Window Coverings,Washer & Dryer
地下室装修Finished
地下室特点Walk out
地下室类型Unknown (Finished)
建筑日期2013
建材Wood frame
风格Detached
空调None
壁炉True
壁炉数量2
地板Carpeted,Hardwood,Tile
地基Poured Concrete
洗手间1
供暖类型Forced air
使用面积3108.51 sqft
楼层2
装修面积3108.51 sqft
类型House
土地
总面积537 m2|4,051 - 7,250 sqft
面积537 m2|4,051 - 7,250 sqft
面积false
设施Park,Playground
围墙类型Fence
景观Landscaped,Lawn
Size Irregular537.00
Attached Garage
Oversize
周边
设施Park,Playground
社区特点Lake Privileges,Fishing
Zoning DescriptionR-1
Other
特点Cul-de-sac,Wet bar,Closet Organizers,No Smoking Home
Basement已装修,走出式,未知(已装修)
FireplaceTrue
HeatingForced air
Remarks
Price Correction!!!! Welcome to this custom Morrison Home with a WALKOUT basement and 4 bedrooms on the upper floor. This gorgeous home is fully upgraded, backs onto a green space, and is ready for a new family. The lake is a pitching wedge away and phenomenal properties like this are seldom available.....now is your opportunity to own your very own. This executive 3100 sq ft home is fully upgraded, has 6 bedrooms, a developed walkout basement, and 2 fireplaces, what's not to like? The open floor plan makes the home feel even larger. Gourmet kitchen with a Ceran counter stove, side-by-side fridge, convection wall oven, and microwave. A huge island, full-height cabinets, and an oversized pantry complete this masterpiece. The main floor den is at the front of the home and is an ideal space for working from home. The formal dining room with a 2-way fireplace could easily be made into a 2nd main floor office or playroom if desired. The spacious living room also with a 2-way fireplace is perfect for families. Up the curved staircase, you will be greeted by 4 bedrooms. The oversized primary bedroom has an amazing 5pc and spacious ensuite with an attached walk-in closet. The other three bedrooms are really good sized and share the large 4pc bath. The walkout basement has a bar, games room, media area, 2 additional large bedrooms, and access to the backyard. As an added bonus there is A/C, Sonos & in-ceiling speakers. The backyard is fully landscaped with underground sprinklers and complete with a large patio making this oversized yard perfect for entertaining. You will want to host family BBQs all summer long! The oversized garage is well-designed and will fit all of your lake toys. This home is a must see!!! (id:22211)
The listing data above is provided under copyright by the Canada Real Estate Association.
The listing data is deemed reliable but is not guaranteed accurate by Canada Real Estate Association nor RealMaster.
MLS®, REALTOR® & associated logos are trademarks of The Canadian Real Estate Association.
Location
Province:
Alberta
City:
Calgary
Community:
Mahogany
Room
Room
Level
Length
Width
Area
主卧
Second
14.44
16.17
233.49
14.44 Ft x 16.17 Ft
卧室
Second
9.25
11.19
103.51
9.25 Ft x 11.19 Ft
卧室
Second
13.09
14.44
188.97
13.09 Ft x 14.44 Ft
洗衣房
Second
5.74
8.83
50.67
5.74 Ft x 8.83 Ft
4pc Bathroom
Second
NaN
Measurements not available
5pc Bathroom
Second
NaN
Measurements not available
卧室
Lower
11.25
12.43
139.93
11.25 Ft x 12.43 Ft
卧室
Lower
10.99
12.01
131.98
11.00 Ft x 12.01 Ft
Recreational, Games
Lower
9.58
20.51
196.44
9.58 Ft x 20.51 Ft
家庭
Lower
15.26
15.85
241.75
15.26 Ft x 15.85 Ft
其他
Lower
2.49
7.51
18.73
2.49 Ft x 7.51 Ft
Furnace
Lower
8.33
21.00
174.98
8.33 Ft x 21.00 Ft
4pc Bathroom
Lower
NaN
Measurements not available
其他
主
4.66
5.58
25.98
4.66 Ft x 5.58 Ft
厨房
主
10.01
18.50
185.16
10.01 Ft x 18.50 Ft
早餐
主
4.99
9.51
47.45
5.00 Ft x 9.51 Ft
餐厅
主
11.25
11.52
129.59
11.25 Ft x 11.52 Ft
Great
主
14.76
16.01
236.38
14.76 Ft x 16.01 Ft
小厅
主
10.43
12.93
134.86
10.43 Ft x 12.92 Ft
其他
主
4.33
8.01
34.67
4.33 Ft x 8.01 Ft
卧室
主
10.99
14.34
157.58
11.00 Ft x 14.34 Ft
2pc Bathroom
主
NaN
Measurements not available
Book Viewing
Your feedback has been submitted.
Submission Failed! Please check your input and try again or contact us

