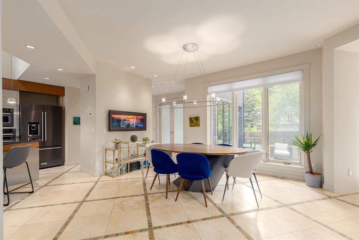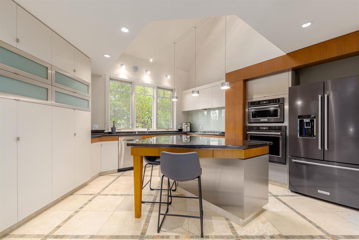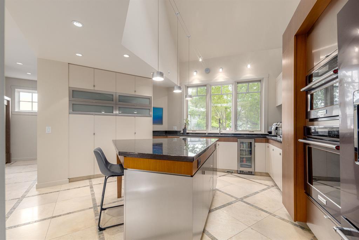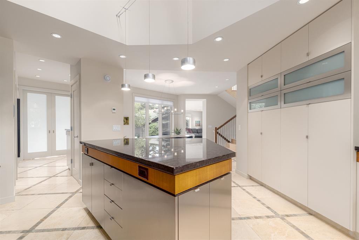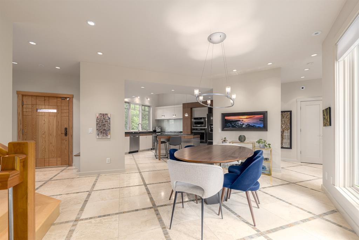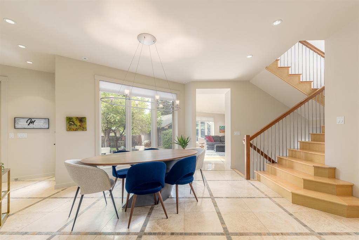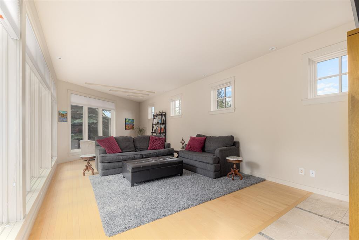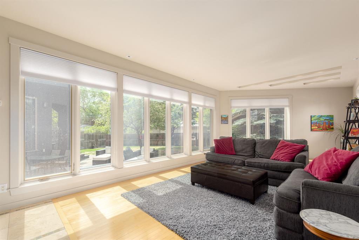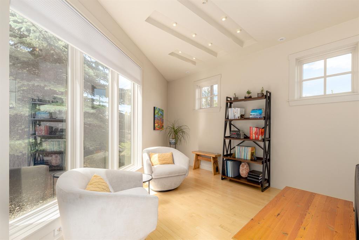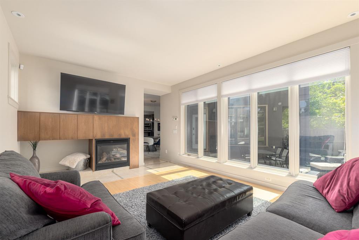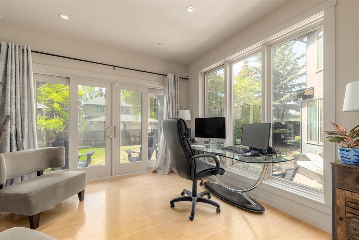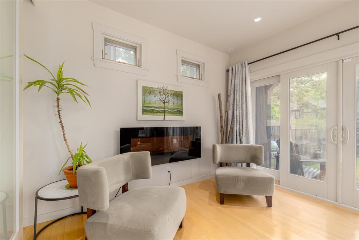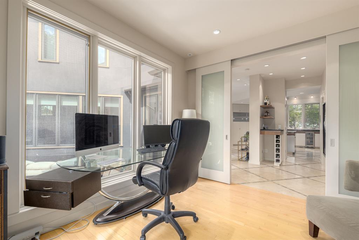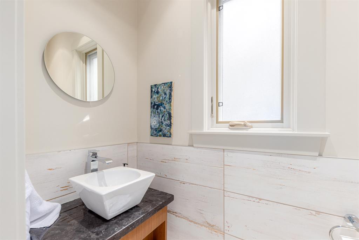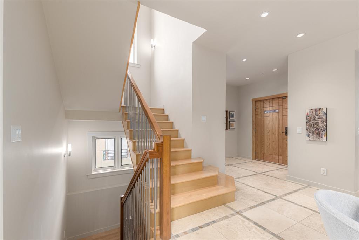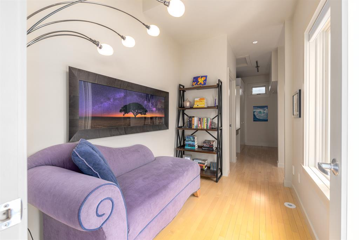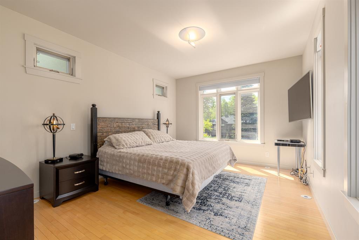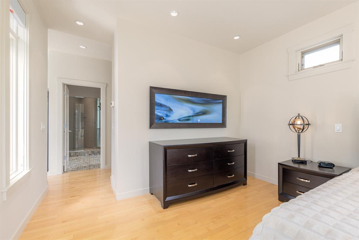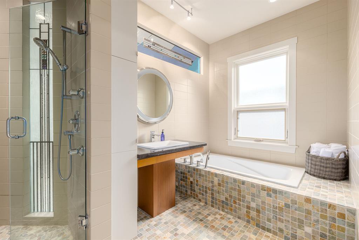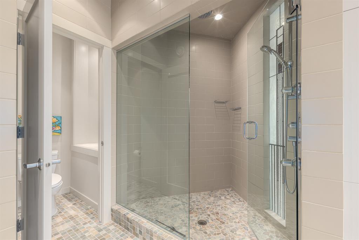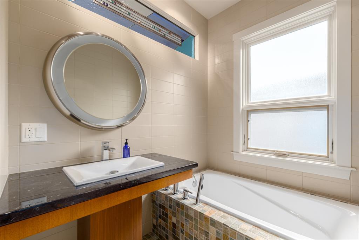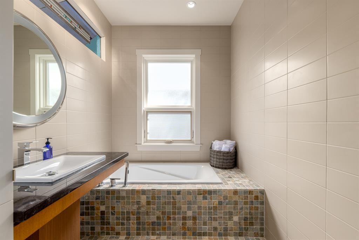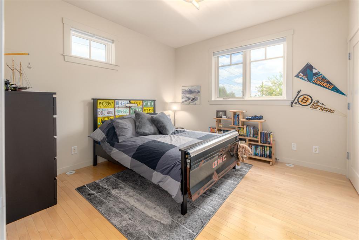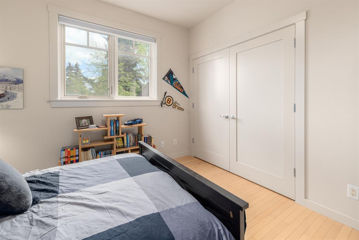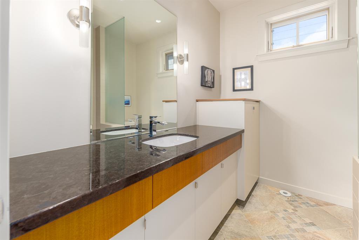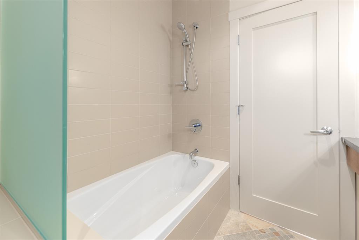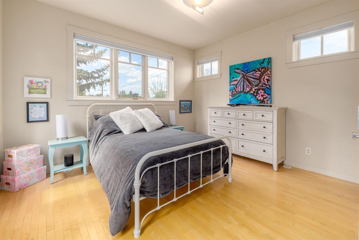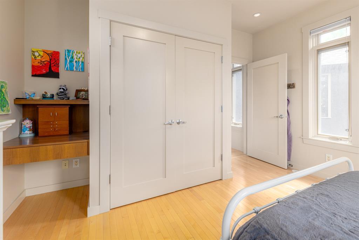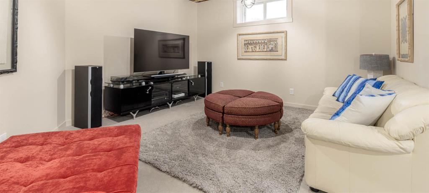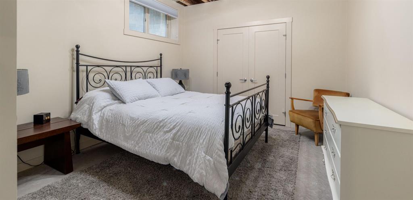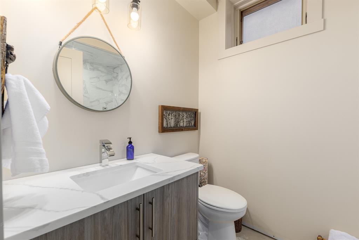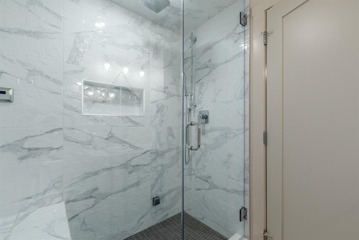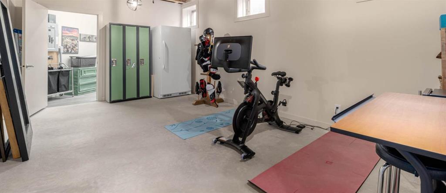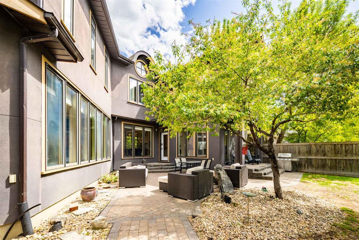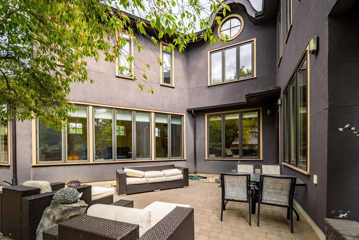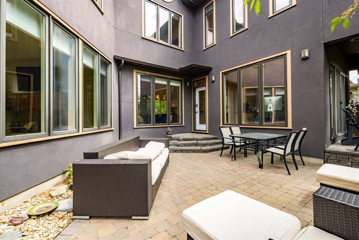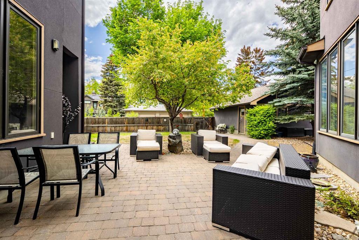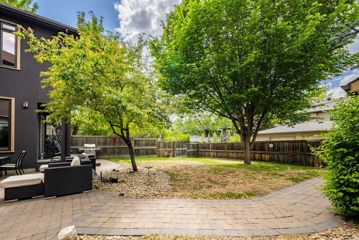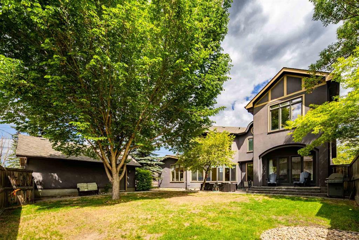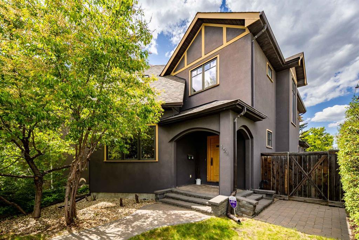- Alberta
- Calgary
151 34a St NW
CAD$1,149,900
CAD$1,149,900 要价
151 34A Street NWCalgary, Alberta, T2N2Y4
退市
3+142| 2374 sqft
Listing information last updated on Sat Jul 22 2023 09:01:43 GMT-0400 (Eastern Daylight Time)

Open Map
Log in to view more information
Go To LoginSummary
IDA2053556
Status退市
产权Freehold
Brokered ByeXp Realty
TypeResidential House,Detached
AgeConstructed Date: 2004
Land Size679 m2|7251 - 10889 sqft
Square Footage2374 sqft
RoomsBed:3+1,Bath:4
Virtual Tour
Detail
公寓楼
浴室数量4
卧室数量4
地上卧室数量3
地下卧室数量1
家用电器Washer,Refrigerator,Cooktop - Gas,Dishwasher,Oven,Dryer,Microwave,Garburator,Window Coverings
地下室装修Finished
地下室类型Full (Finished)
建筑日期2004
风格Detached
外墙Stucco
壁炉True
壁炉数量1
地基Poured Concrete
洗手间1
供暖类型Forced air,In Floor Heating
使用面积2374 sqft
楼层2
装修面积2374 sqft
类型House
土地
总面积679 m2|7,251 - 10,889 sqft
面积679 m2|7,251 - 10,889 sqft
面积false
Size Irregular679.00
Covered
Detached Garage
周边
设施Park
Zoning DescriptionR-C2
Other
特点See remarks,Back lane,No Smoking Home
Basement已装修,Full(已装修)
FireplaceTrue
HeatingForced air,In Floor Heating
Remarks
Welcome to 151 34A Street NW, hands down one of the most unique homes you will find in Parkdale. Starting with the unbelievable location, with just a few doors between you and the river path. Dog walks, biking, running, you name it, it’s 10 seconds out your front door. Love that. The house itself has such a cool floor plan. It’s a two storey that was built with the kitchen and dining areas as the central hub, with two wings flaring off to each side. The main floor features a wide open custom kitchen with built in appliances which are all new. The dining room is walled with glass overlooking the backyard, and off to the right is the living room which also has a wall of windows overlooking the back yard. To the left of the central kitchen/dining space is an office/flex room with garden doors out to the yard as well. One of the most striking things about this home (besides the awesome front door, layout, and custom touches), is the amount of windows maximizing the south and west light, most of which are floor to ceiling on the main floor. Up the open staircase to the second floor, the “winged” layout allows for separation of the secondary bedrooms from the primary suite, with its ultra luxurious ensuite, and reading nook. Again, the amount of windows in this home is amazing and that theme carries through the second floor as well. The basement has a new steam shower, finished laundry room, 4th bedroom, and an open area for a gym or rec room. The back yard is a reverse pie, and is massive. You barely notice the double garage back there. The unique design of the house has the two sides wrapping around a courtyard in the centre that offers privacy and a great place to relax outdoors. Over the past couple of years tons of new updates and touches have been added to this home including a new boiler system for the in-floor heating as well as hot water on demand. The A/C is a great touch with all the south and western windows. This home is one of a kind, in an incredible loca tion. It truly is a special space that you don’t want to miss. For more info, as well as our narrated walkthrough video and 360 degree virtual tour, please click the links below. (id:22211)
The listing data above is provided under copyright by the Canada Real Estate Association.
The listing data is deemed reliable but is not guaranteed accurate by Canada Real Estate Association nor RealMaster.
MLS®, REALTOR® & associated logos are trademarks of The Canadian Real Estate Association.
Location
Province:
Alberta
City:
Calgary
Community:
Parkdale
Room
Room
Level
Length
Width
Area
3pc Bathroom
地下室
5.68
8.23
46.74
5.67 Ft x 8.25 Ft
卧室
地下室
10.76
13.25
142.63
10.75 Ft x 13.25 Ft
洗衣房
地下室
11.68
11.42
133.35
11.67 Ft x 11.42 Ft
Recreational, Games
地下室
25.92
50.26
1302.73
25.92 Ft x 50.25 Ft
Furnace
地下室
8.43
8.92
75.24
8.42 Ft x 8.92 Ft
2pc Bathroom
主
2.76
6.50
17.90
2.75 Ft x 6.50 Ft
小厅
主
11.91
11.32
134.80
11.92 Ft x 11.33 Ft
餐厅
主
15.26
15.49
236.25
15.25 Ft x 15.50 Ft
厨房
主
16.57
14.67
242.98
16.58 Ft x 14.67 Ft
客厅
主
12.76
33.43
426.67
12.75 Ft x 33.42 Ft
4pc Bathroom
Upper
8.23
7.51
61.87
8.25 Ft x 7.50 Ft
4pc Bathroom
Upper
18.18
11.52
209.31
18.17 Ft x 11.50 Ft
卧室
Upper
11.42
11.58
132.23
11.42 Ft x 11.58 Ft
卧室
Upper
12.83
13.16
168.77
12.83 Ft x 13.17 Ft
小厅
Upper
9.68
6.66
64.46
9.67 Ft x 6.67 Ft
主卧
Upper
12.34
22.34
275.62
12.33 Ft x 22.33 Ft
Book Viewing
Your feedback has been submitted.
Submission Failed! Please check your input and try again or contact us

