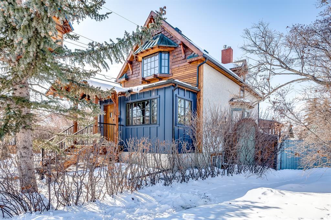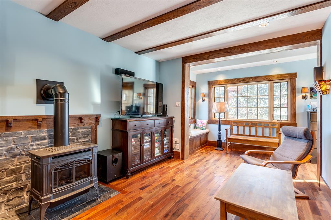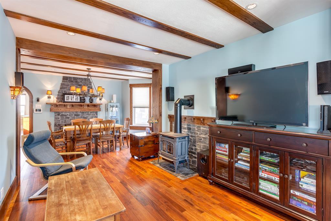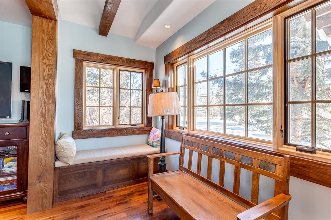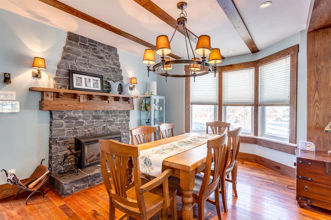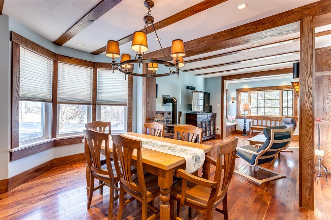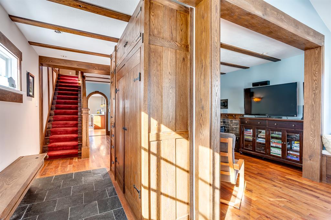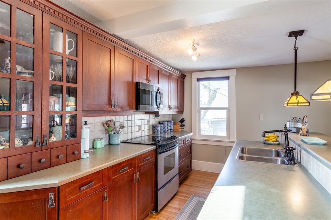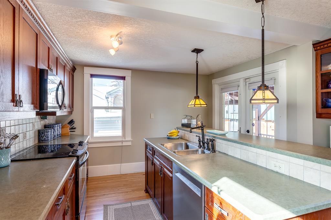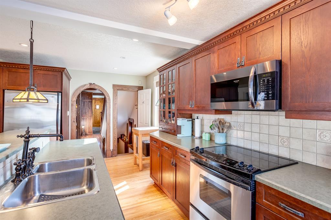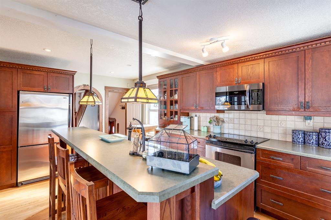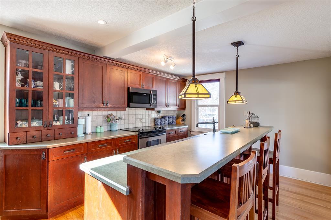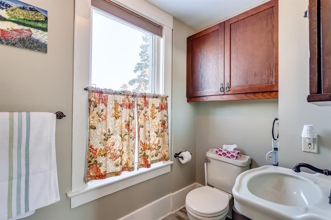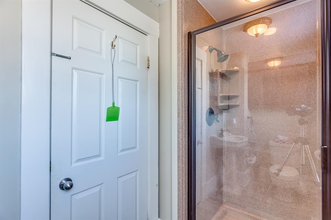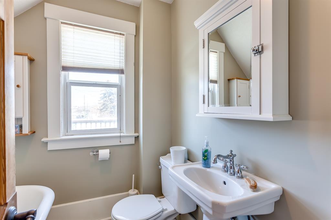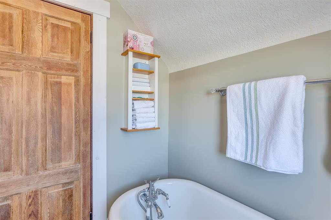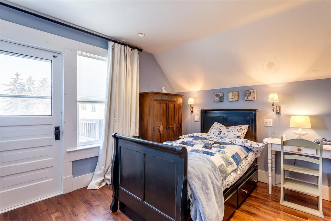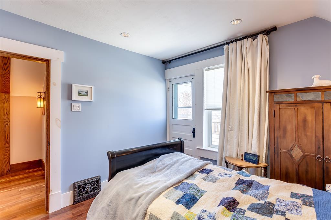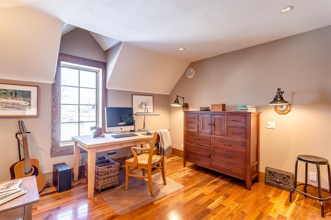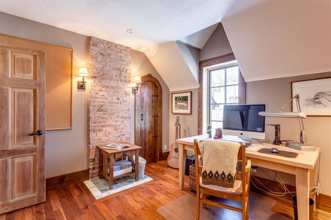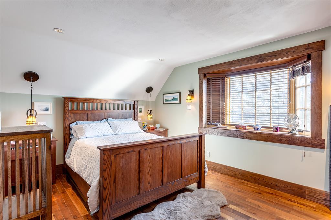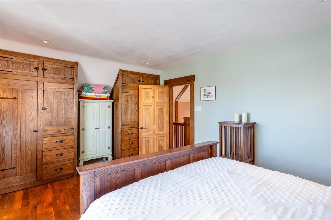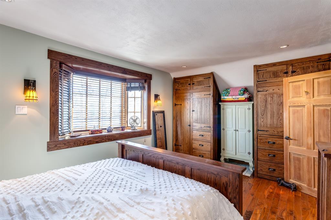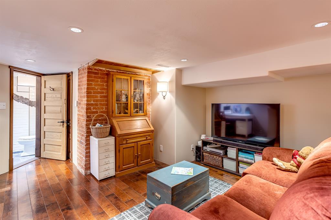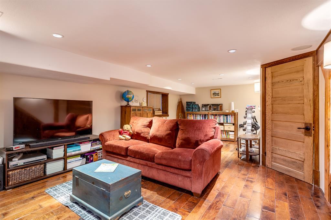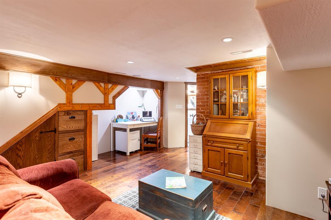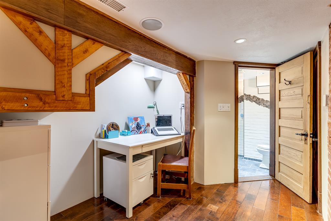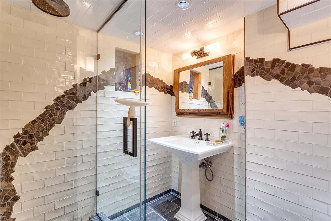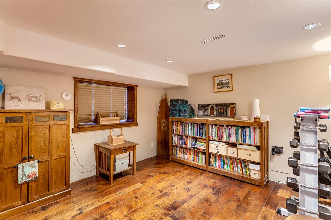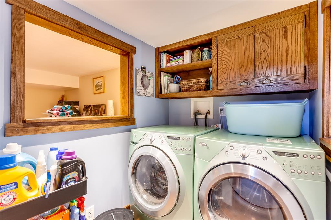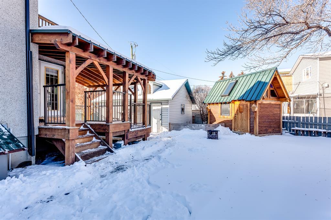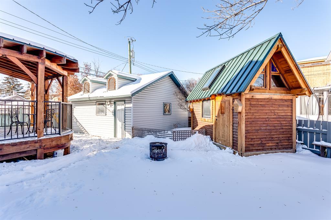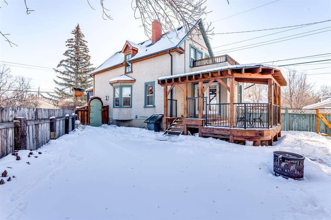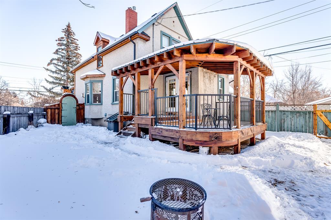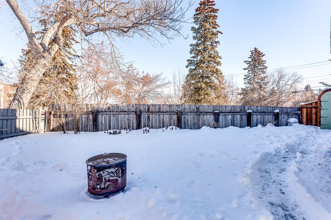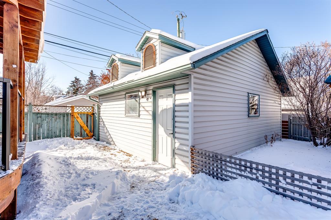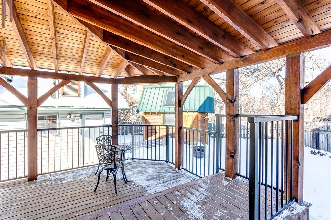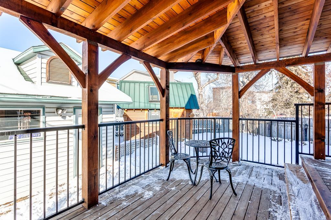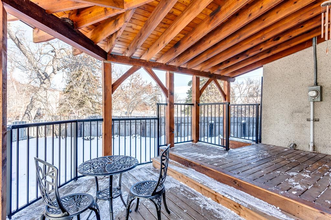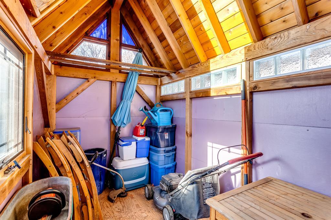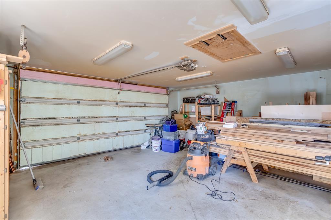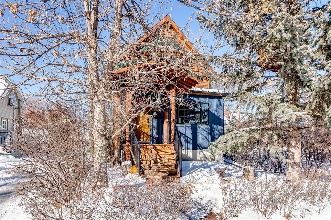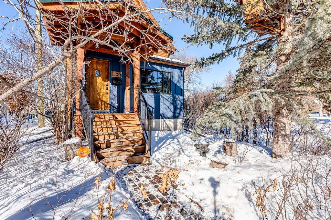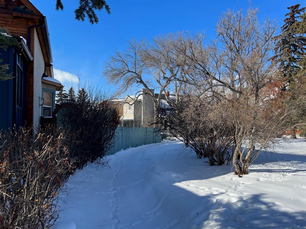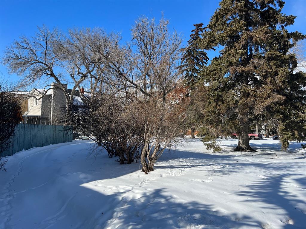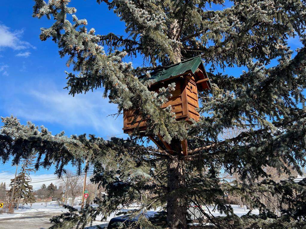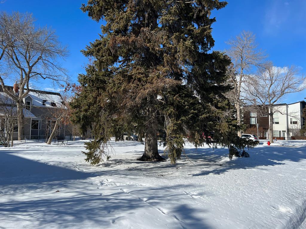- Alberta
- Calgary
1509 4 St NE
CAD$779,900
CAD$779,900 要价
1509 4 Street NECalgary, Alberta, T2E3T7
退市
332| 1468.23 sqft
Listing information last updated on Sat Jun 17 2023 13:02:11 GMT-0400 (Eastern Daylight Time)

Open Map
Log in to view more information
Go To LoginSummary
IDA2029188
Status退市
产权Freehold
Brokered ByMAXWELL CANYON CREEK
TypeResidential House,Detached
AgeConstructed Date: 1918
Land Size344 m2|0-4050 sqft
Square Footage1468.23 sqft
RoomsBed:3,Bath:3
Virtual Tour
Detail
公寓楼
浴室数量3
卧室数量3
地上卧室数量3
家用电器Washer,Refrigerator,Dishwasher,Stove,Dryer,Microwave Range Hood Combo,Humidifier,Window Coverings
地下室装修Finished
地下室特点Separate entrance
地下室类型Full (Finished)
建筑日期1918
建材Wood frame
风格Detached
空调Central air conditioning
外墙Stucco,Wood siding
壁炉True
壁炉数量2
地板Hardwood,Laminate,Linoleum,Slate
地基Poured Concrete
洗手间0
供暖类型Other,Forced air,In Floor Heating
使用面积1468.23 sqft
楼层2
装修面积1468.23 sqft
类型House
土地
总面积344 m2|0-4,050 sqft
面积344 m2|0-4,050 sqft
面积false
设施Park,Playground
围墙类型Fence
景观Fruit trees,Landscaped
Size Irregular344.00
Detached Garage
Oversize
周边
设施Park,Playground
Zoning DescriptionR-C2
Other
特点Back lane,PVC window,No Smoking Home
Basement已装修,Separate entrance,Full(已装修)
FireplaceTrue
HeatingOther,Forced air,In Floor Heating
Remarks
Welcome to a one of a kind restored Victorian style home in the wonderful community of Renfrew. Sides onto a gorgeous city park & the front of the home has just had a spectacular facelift with a front overhang, new door & exterior.. Beautifully renovated inside with custom wood work completed by a skilled craftsman. Upon entry there is new slate flooring, a gorgeous wooden bench with storage area & custom built closets that are truly one of a kind. Hardwood flooring flows through the main level in the parlour, living & dining rooms. There are Victorian and open beam accents, double pane stain glass on both exterior doors, & tasteful light fixtures. The living room has its own free standing gas fireplace with slate tile & wood features. The parlour has its own cedar chest/bench to relax & enjoy a book while feeling like you are really in paradise - the park view is captivating. Check out the custom made squirrel house in the front tree! The newer Pella windows round out the gorgeous setting. The dining room has another gas fireplace with a stone hearth & wood mantle. As you enter the kitchen you will feel like you are travelling back in time. Upgrades here include cherry stain shaker cabinetry & recently refinished hardwood flooring. There is a raised island with room for 3 chairs to enjoy those quick snacks & a recently installed Koehler artifacts faucet A 3 piece bath with some recent upgrades & french doors off the kitchen to a covered large tired deck area round off the main floor. As you make your way upstairs you will notice the continuing craftsmanship with stunning new wood railings, hardwood flooring & custom smart closets in the primary bedroom & there is a picture window & newer pella windows (and a fan for recirculating air). The second bedroom has a newer pella window & a hobbit door to enter the back bedroom. Great for the kids! The back bedroom has a door that leads to a large balcony with city views - ideal to watch fireworks at times or just enjoy a n afternoon tea. The upper bathroom has old world charm with a clawfoot tub & recently replaced flooring. The basement has been turned into a cozy place to retreat to. There is infloor heating & hardwood flooring, so chill to watch a movie or do some work in the study area. Windows were replaced here & more plumbing upgrades like roughed in bar, new water main valve, & hot water tank. Recently renovated 3 piece bath completely tiled & custom 2 piece shower with glass doors. Heated flooring makes this a very comfortable bathroom with custom medicine cabinets with unique features.. There is more custom woodworking on this level with storage areas & drawers. There is a separate side door access to enter the home with a newer old world quality door. Other upgrades include shingles, insulation(attic & more), electrical panels, wiring, plumbing, downspouts, eavestroughs, & central air conditioning. Outside there is a 20 'x 22' double garage, beautiful stone work & a chalet! Great lot! This home is a real gem! (id:22211)
The listing data above is provided under copyright by the Canada Real Estate Association.
The listing data is deemed reliable but is not guaranteed accurate by Canada Real Estate Association nor RealMaster.
MLS®, REALTOR® & associated logos are trademarks of The Canadian Real Estate Association.
Location
Province:
Alberta
City:
Calgary
Community:
Renfrew
Room
Room
Level
Length
Width
Area
主卧
Second
17.16
10.83
185.77
17.17 Ft x 10.83 Ft
卧室
Second
10.56
11.58
122.35
10.58 Ft x 11.58 Ft
卧室
Second
10.56
10.01
105.71
10.58 Ft x 10.00 Ft
3pc Bathroom
Second
NaN
Measurements not available
家庭
地下室
13.09
28.58
374.08
13.08 Ft x 28.58 Ft
3pc Bathroom
地下室
NaN
Measurements not available
厨房
主
12.07
18.41
222.22
12.08 Ft x 18.42 Ft
餐厅
主
15.68
10.50
164.64
15.67 Ft x 10.50 Ft
客厅
主
10.50
11.09
116.42
10.50 Ft x 11.08 Ft
3pc Bathroom
主
NaN
Measurements not available
Book Viewing
Your feedback has been submitted.
Submission Failed! Please check your input and try again or contact us

