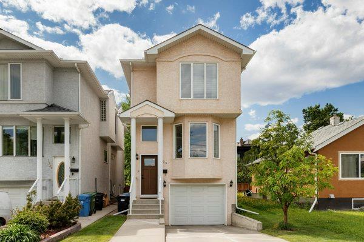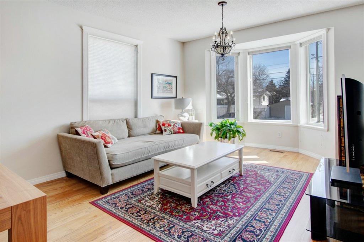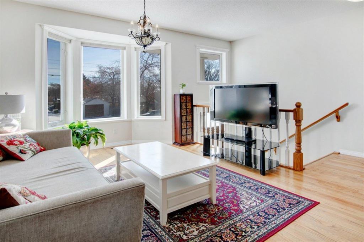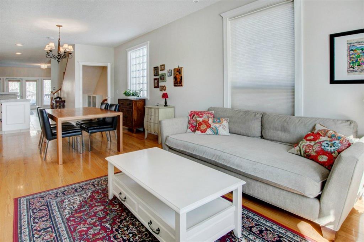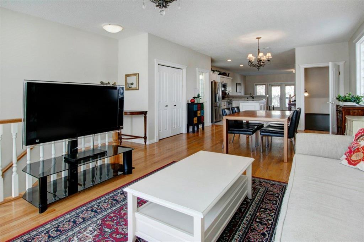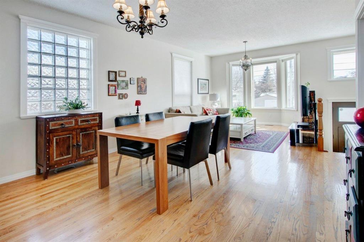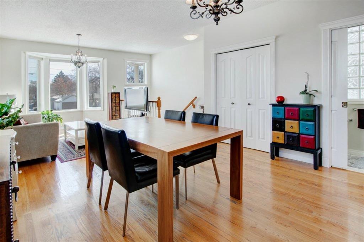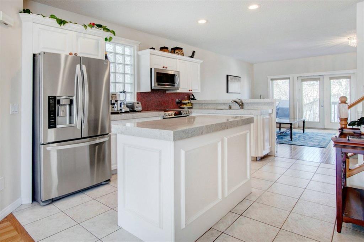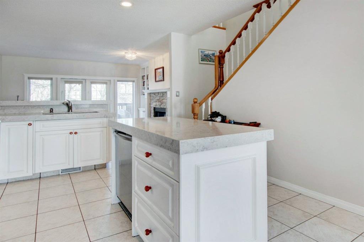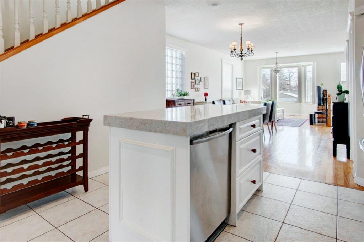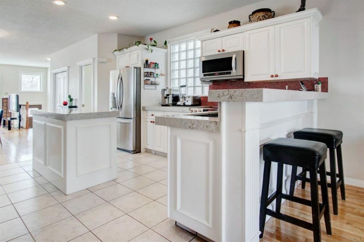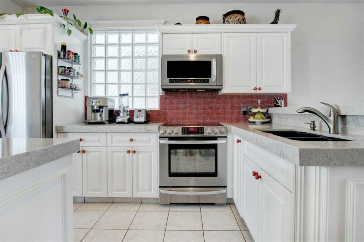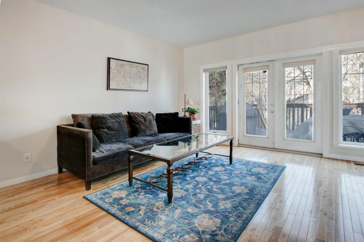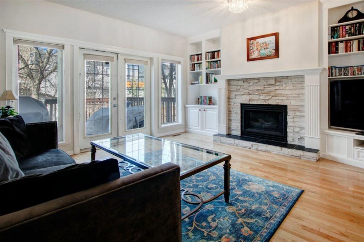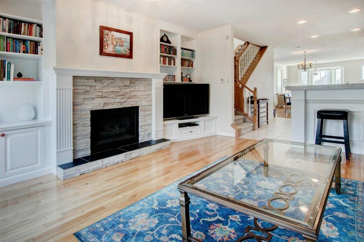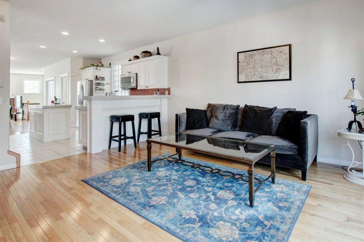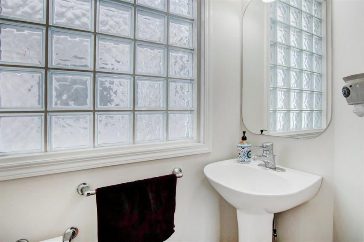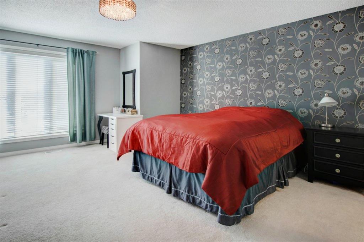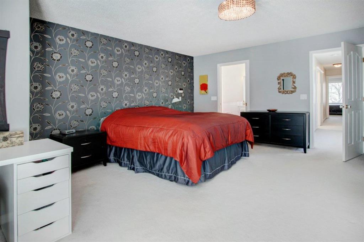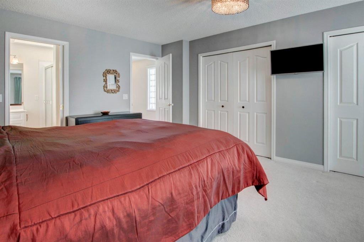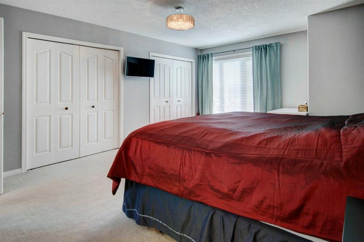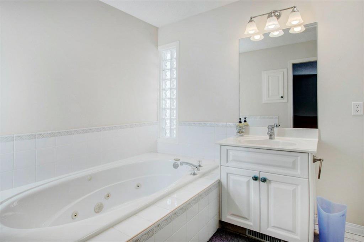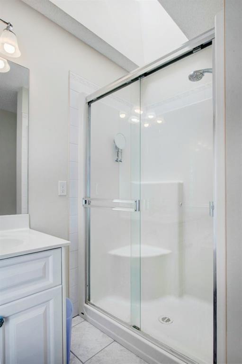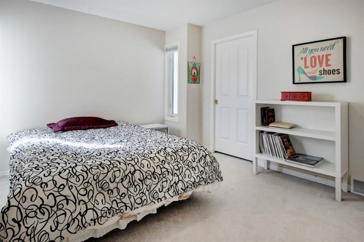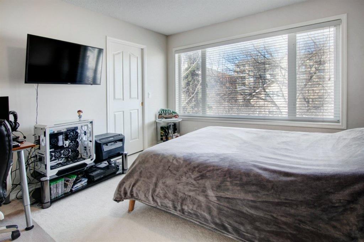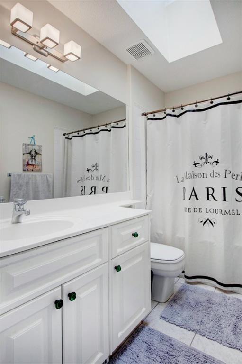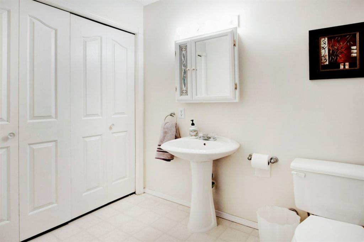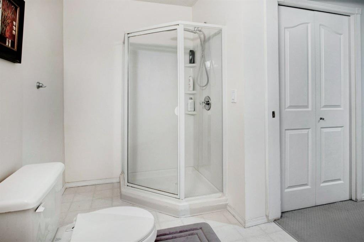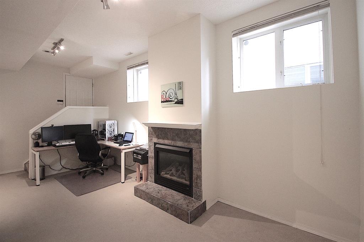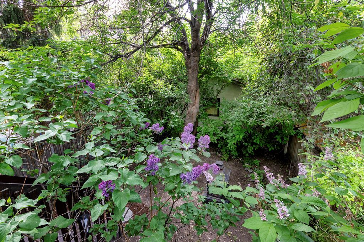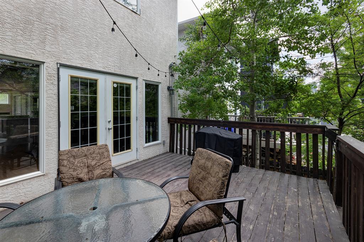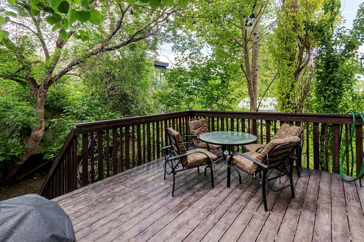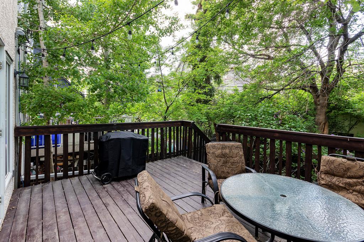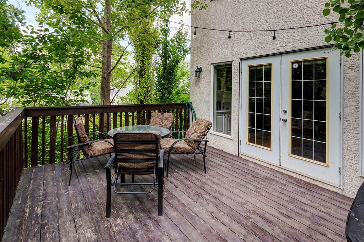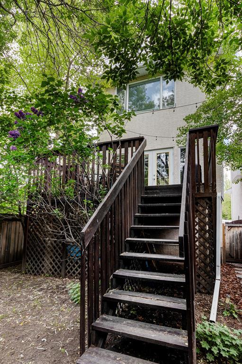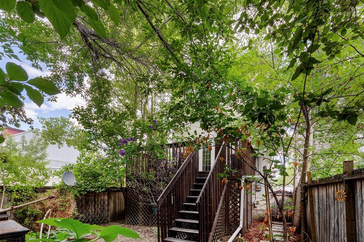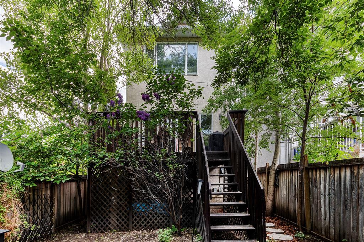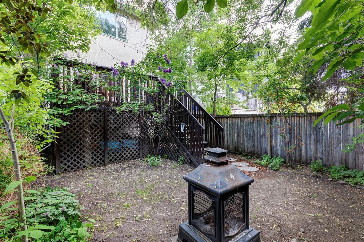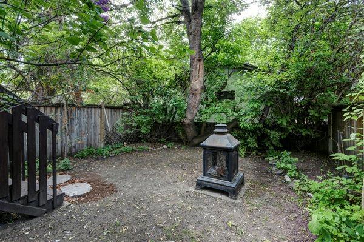- Alberta
- Calgary
1503 1 St NE
CAD$679,900
CAD$679,900 要价
1503 1 Street NECalgary, Alberta, T2E3B7
退市 · 退市 ·
342| 1774.29 sqft
Listing information last updated on Fri Jul 14 2023 01:49:34 GMT-0400 (Eastern Daylight Time)

Open Map
Log in to view more information
Go To LoginSummary
IDA2054285
Status退市
产权Freehold
Brokered ByRE/MAX IREALTY INNOVATIONS
TypeResidential House,Detached
AgeConstructed Date: 1998
Land Size266 m2|0-4050 sqft
Square Footage1774.29 sqft
RoomsBed:3,Bath:4
Virtual Tour
Detail
公寓楼
浴室数量4
卧室数量3
地上卧室数量3
家用电器Washer,Refrigerator,Dishwasher,Stove,Dryer,Microwave Range Hood Combo,Window Coverings,Garage door opener
地下室装修Finished
地下室类型Partial (Finished)
建筑日期1998
风格Detached
空调Central air conditioning
外墙Stucco
壁炉True
壁炉数量2
地板Carpeted,Ceramic Tile,Hardwood
地基Poured Concrete
洗手间1
供暖方式Natural gas
供暖类型Other,Forced air
使用面积1774.29 sqft
楼层2
装修面积1774.29 sqft
类型House
土地
总面积266 m2|0-4,050 sqft
面积266 m2|0-4,050 sqft
面积false
设施Park
围墙类型Fence
景观Landscaped
Size Irregular266.00
Garage
Heated Garage
Oversize
Attached Garage
周边
设施Park
Zoning DescriptionM-CG d72
Other
特点Treed
Basement已装修,Partial (Finished)
FireplaceTrue
HeatingOther,Forced air
Remarks
Prime location. This beautifully appointed two storey home is located in the prestigious and highly desirable area of Crescent Heights. Boasting a functional open floor design, this property provides space, light, comfort, and tranquility. The east-west orientation of this property lets you enjoy the sunlight throughout the day. The main floor features hardwood and tile flooring and 9’ ceilings throughout. The bright and inviting leaving room is a perfect spot for relaxation. The adjacent dining area can be host to all your formal dining gatherings. The functional kitchen is highlighted by white cabinetry, stone countertops, sleek stainless steel appliances, and a breakfast bar for your quick morning meals. The focal point of the family room is the cozy fireplace with built-ins. The floor-to-ceiling windows and glass doors allow plenty of afternoon sunlight to flood the whole house. The large deck and the backyard with mature trees are perfect for BBQing and sitting around a fire during the summer months. The huge, elegant master bedroom with hers and his closet, ensuite with a jetted tub and a skylight are located on the upper floor. Down the hall are the two additional large bedrooms and the 4 pc bathroom with a skylight. The basement is comprised of a huge rec room and a 3 pc bathroom; an ideal hang-out area for the kids or the independent teenager. The house has a central A/C that is perfect for the summer heat. The proximity to DT, walking distance to McHugh Bluff park, schools, shopping, 16th av, and all amenities that Centre Str has to offer, make this home appealing to families and professionals alike. (id:22211)
The listing data above is provided under copyright by the Canada Real Estate Association.
The listing data is deemed reliable but is not guaranteed accurate by Canada Real Estate Association nor RealMaster.
MLS®, REALTOR® & associated logos are trademarks of The Canadian Real Estate Association.
Location
Province:
Alberta
City:
Calgary
Community:
Crescent Heights
Room
Room
Level
Length
Width
Area
Recreational, Games
地下室
10.76
21.26
228.78
3.28 M x 6.48 M
3pc Bathroom
地下室
10.76
5.51
59.31
3.28 M x 1.68 M
餐厅
主
12.43
11.84
147.27
3.79 M x 3.61 M
家庭
主
15.42
14.67
226.14
4.70 M x 4.47 M
厨房
主
11.42
12.66
144.59
3.48 M x 3.86 M
客厅
主
15.42
13.75
211.97
4.70 M x 4.19 M
2pc Bathroom
主
265.75
5.68
1508.35
.81 M x 1.73 M
主卧
Upper
12.99
16.99
220.80
3.96 M x 5.18 M
卧室
Upper
11.42
12.66
144.59
3.48 M x 3.86 M
卧室
Upper
10.50
9.91
104.02
3.20 M x 3.02 M
4pc Bathroom
Upper
8.60
4.92
42.30
2.62 M x 1.50 M
4pc Bathroom
未知
10.50
6.92
72.68
3.20 M x 2.11 M
Book Viewing
Your feedback has been submitted.
Submission Failed! Please check your input and try again or contact us

