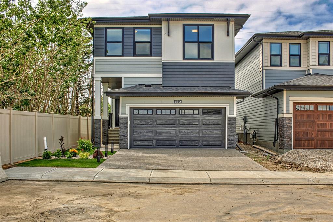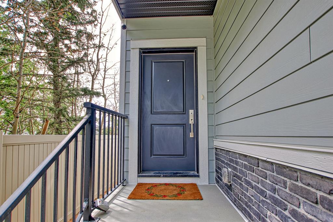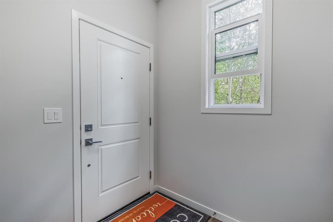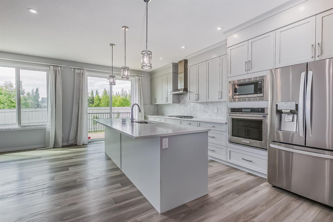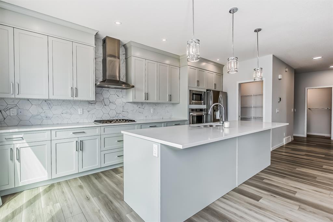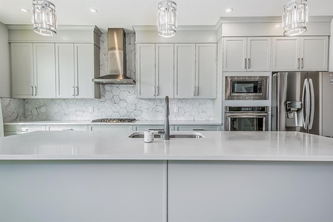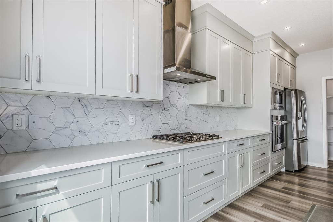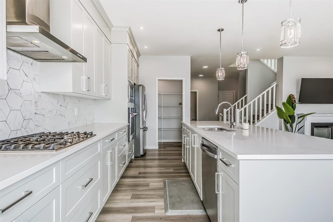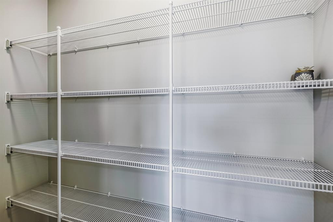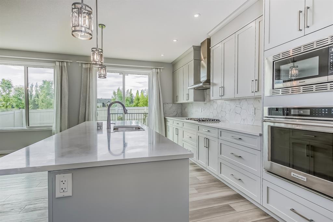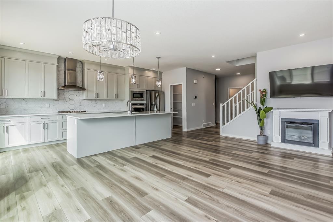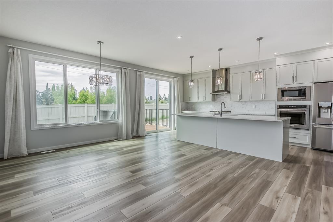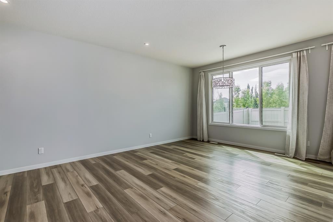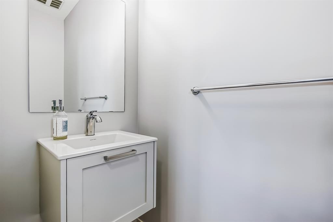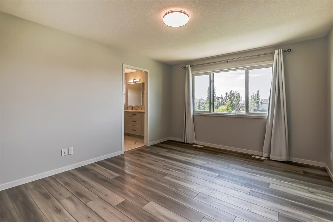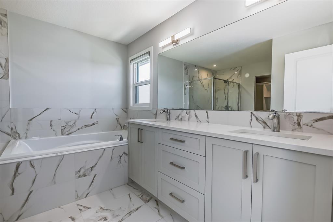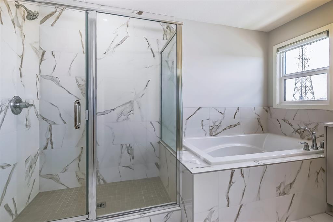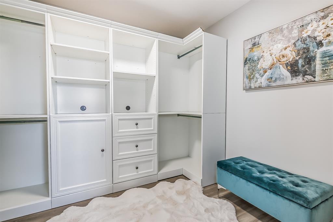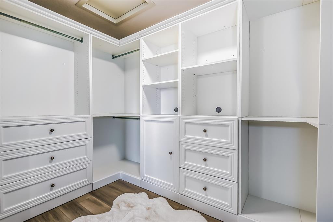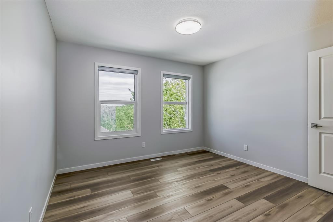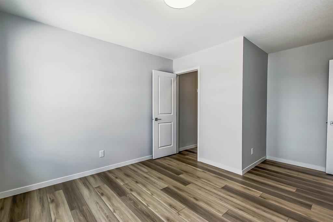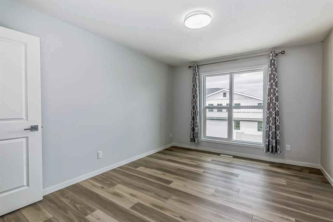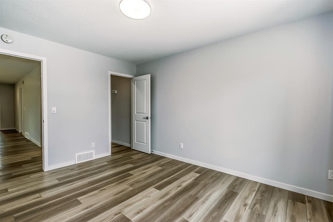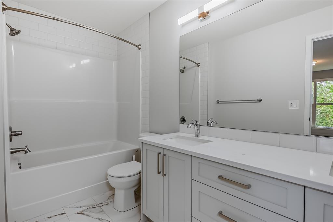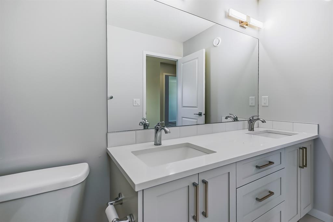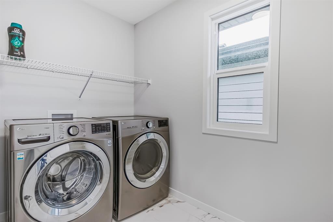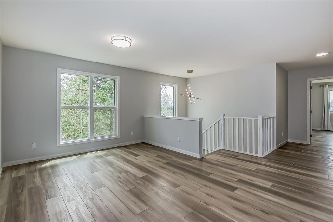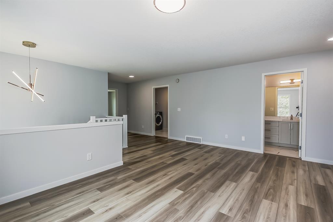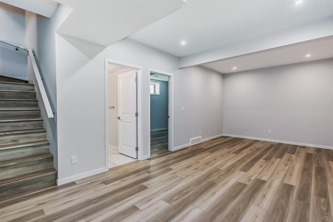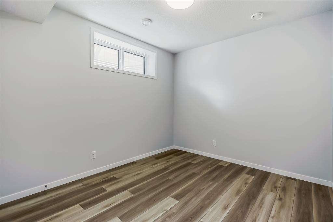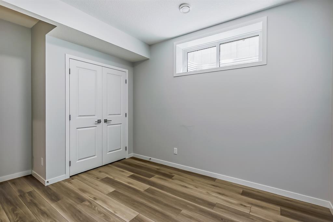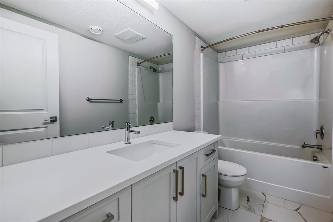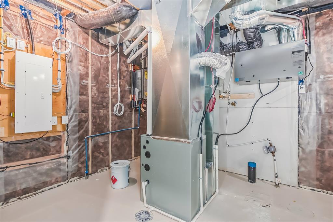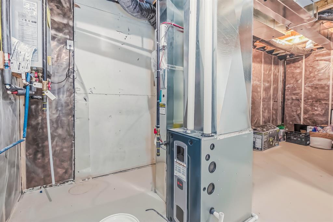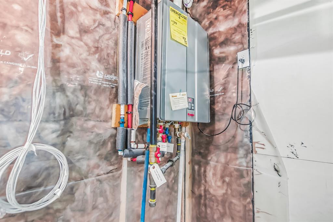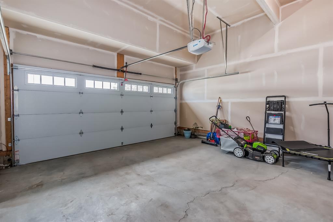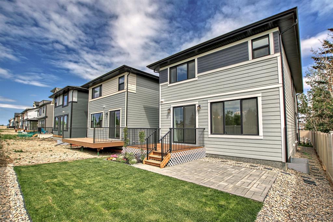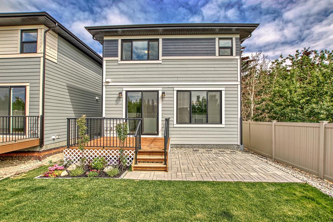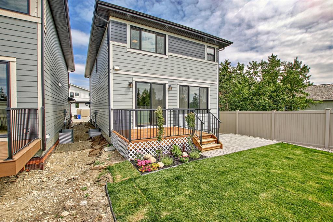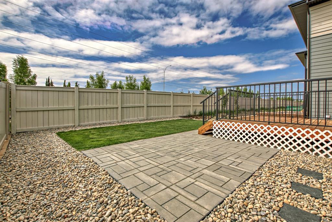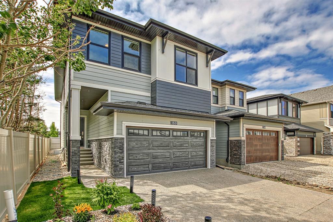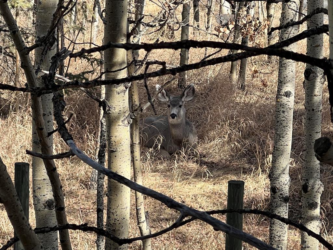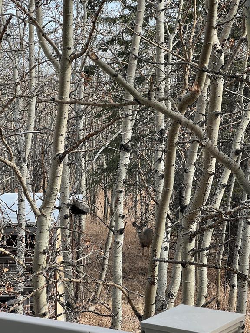- Alberta
- Calgary
150 West Grove Lane SW
CAD$959,000
CAD$959,000 要价
150 West Grove LANE SWCalgary, Alberta, T3H4B2
退市
3+144| 2162.7 sqft
Listing information last updated on Wed Jul 12 2023 09:48:07 GMT-0400 (Eastern Daylight Time)

Open Map
Log in to view more information
Go To LoginSummary
IDA2054907
Status退市
产权Freehold
Brokered ByFIRST PLACE REALTY
TypeResidential House,Detached
AgeConstructed Date: 2022
Land Size322.56 m2|0-4050 sqft
Square Footage2162.7 sqft
RoomsBed:3+1,Bath:4
Virtual Tour
Detail
公寓楼
浴室数量4
卧室数量4
地上卧室数量3
地下卧室数量1
设施Other
家用电器Washer,Refrigerator,Gas stove(s),Dishwasher,Dryer,Microwave,Oven - Built-In,Hood Fan,Garage door opener,Water Heater - Tankless
地下室装修Finished
地下室类型Full (Finished)
建筑日期2022
建材Wood frame
风格Detached
空调None
外墙Stone,Vinyl siding
壁炉False
地板Hardwood
地基Poured Concrete
洗手间1
供暖类型Forced air
使用面积2162.7 sqft
楼层2
装修面积2162.7 sqft
类型House
土地
总面积322.56 m2|0-4,050 sqft
面积322.56 m2|0-4,050 sqft
面积false
设施Park,Playground
围墙类型Partially fenced
Size Irregular322.56
周边
设施Park,Playground
Zoning DescriptionR-G
Other
特点Other,No Animal Home,No Smoking Home
Basement已装修,Full(已装修)
FireplaceFalse
HeatingForced air
Remarks
Built in 2022 ||OVER 2150 SQFT || NEW HOME WARRANTY ||fully developed basement with 9’ ceiling||South face Yard|| Triple panel Glass|| Immediate Possession|| Open house 3-5PM June 10 and 12-2PM June 11|| This beautiful upgraded home is located in the highly sought-after community West Springs, built by Award winning builder Cedarglen. From the moment you step into the large foyer, you’ll appreciate the open floor plan. The 9’ ceilings, oversized, south exposure windows bring in an abundance of natural light flowing through the main floor. Chef inspired kitchen delivers a decent size walk in pantry, oversized island & an abundance of cabinets/drawers, quartz counters, upgraded SS appliances including gas range, chimney hood-fan, built in microwave & wall oven & water/ice fridge. The open-concept living room, and dinning space continue the home’s spacious atmosphere, a sliding door connects to back yard. The luxurious primary suite has a 5 piece en-suite & great walk in closet. There is also a central bonus room separating the bedrooms.Two secondary bedrooms can accommodate large families, with a modern 5-pc bathroom and upper laundry room easily accessible from each. Downstairs, the spacious basement is upgraded to 9’ ceiling with Engineering hardwood flooring equipped with a large recreation area, a 4th bedroom, and a full 4-pc bathroom w/ tub/shower combo! A good size deck is big enough for a BBQ and complete dining set, while the lower exposed aggregate patio is the perfect outdoor lounge spot. 5minutes to West Spring schools , French International school, St Joan of Arc school, community walking path, play ground, business plaza, Only 10 min to the LRT 69th st station, Rec Centre & library, Ernest Manning high school or Rundle college. This incredible, contemporary family home won’t be available for long; come see it for yourself today! (id:22211)
The listing data above is provided under copyright by the Canada Real Estate Association.
The listing data is deemed reliable but is not guaranteed accurate by Canada Real Estate Association nor RealMaster.
MLS®, REALTOR® & associated logos are trademarks of The Canadian Real Estate Association.
Location
Province:
Alberta
City:
Calgary
Community:
West Springs
Room
Room
Level
Length
Width
Area
Recreational, Games
地下室
11.15
22.93
255.82
11.17 Ft x 22.92 Ft
4pc Bathroom
地下室
10.01
4.92
49.24
10.00 Ft x 4.92 Ft
卧室
地下室
10.01
11.42
114.25
10.00 Ft x 11.42 Ft
厨房
主
9.91
19.32
191.47
9.92 Ft x 19.33 Ft
餐厅
主
11.32
7.74
87.64
11.33 Ft x 7.75 Ft
客厅
主
11.52
12.17
140.17
11.50 Ft x 12.17 Ft
2pc Bathroom
主
7.74
2.92
22.61
7.75 Ft x 2.92 Ft
其他
主
9.19
7.09
65.10
9.17 Ft x 7.08 Ft
主卧
Upper
12.07
14.99
181.02
12.08 Ft x 15.00 Ft
5pc Bathroom
Upper
10.56
11.58
122.35
10.58 Ft x 11.58 Ft
洗衣房
Upper
5.41
10.66
57.72
5.42 Ft x 10.67 Ft
5pc Bathroom
Upper
5.41
11.09
60.03
5.42 Ft x 11.08 Ft
卧室
Upper
10.93
13.58
148.39
10.92 Ft x 13.58 Ft
卧室
Upper
11.58
10.43
120.83
11.58 Ft x 10.42 Ft
家庭
Upper
13.75
10.99
151.09
13.75 Ft x 11.00 Ft
Book Viewing
Your feedback has been submitted.
Submission Failed! Please check your input and try again or contact us

