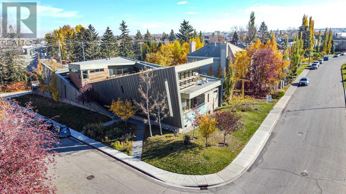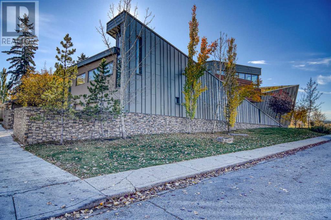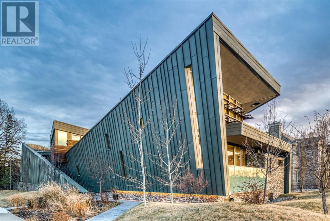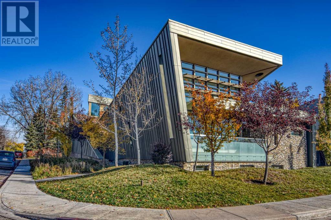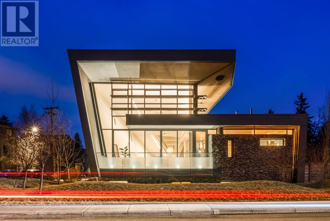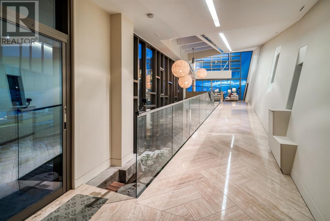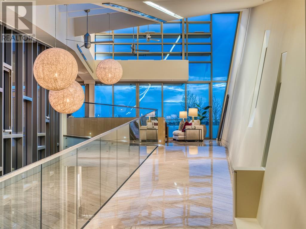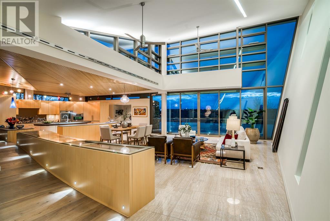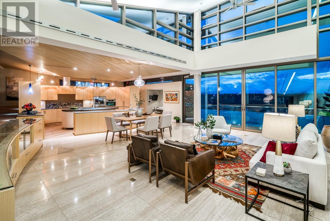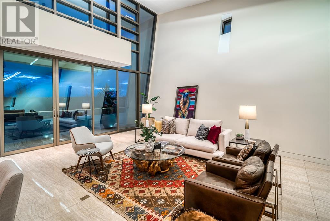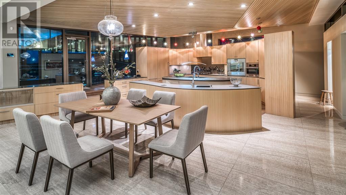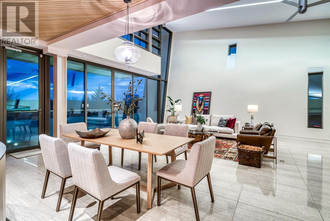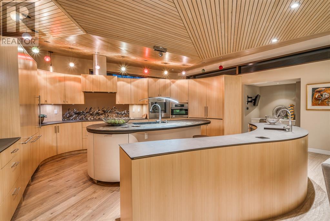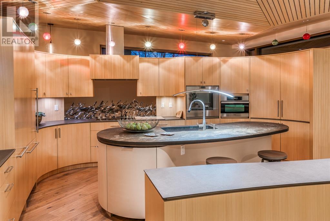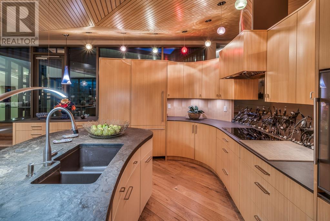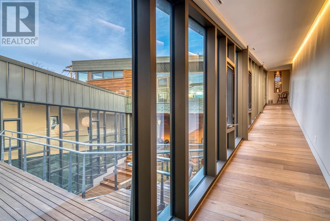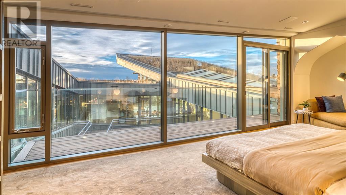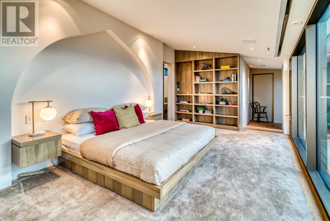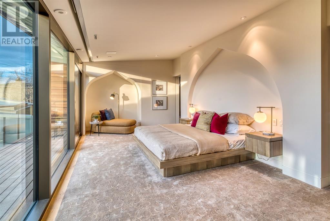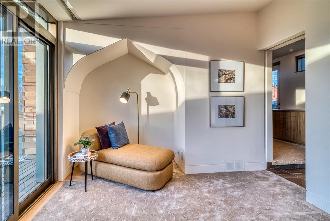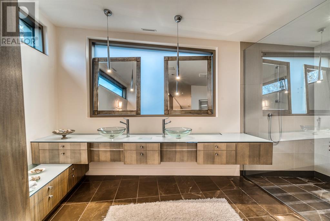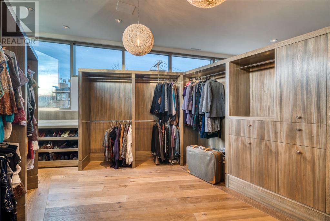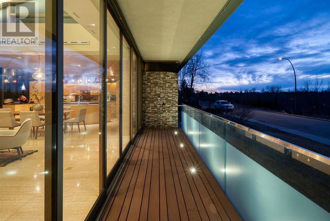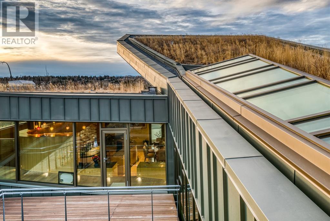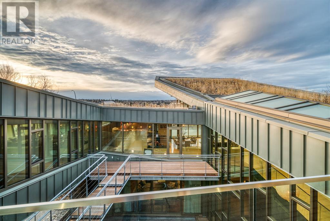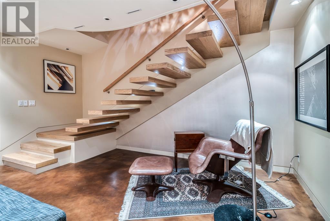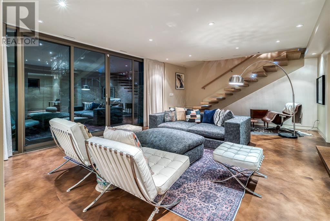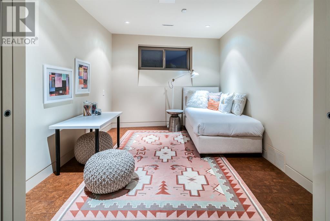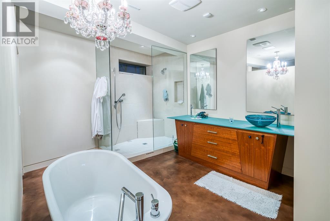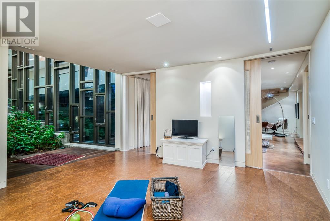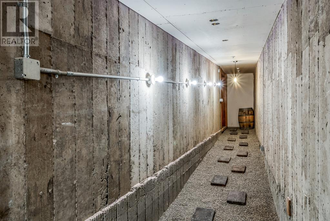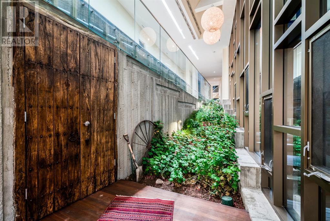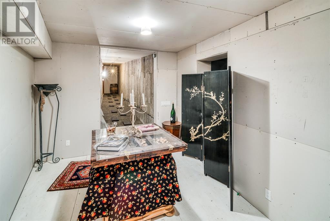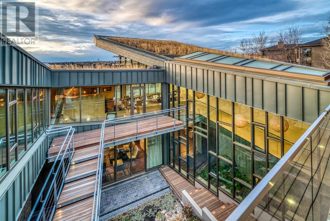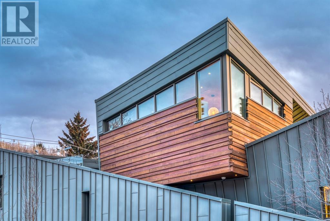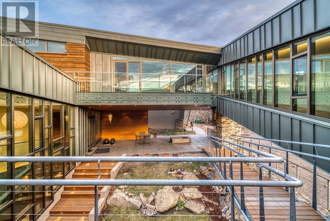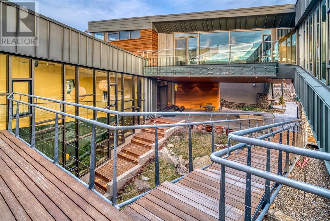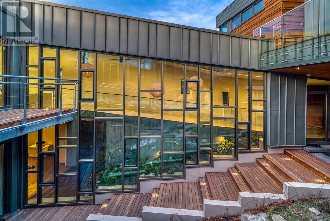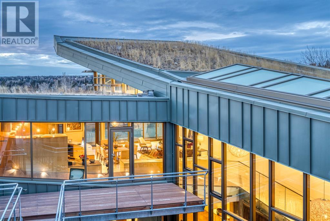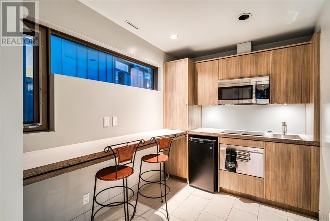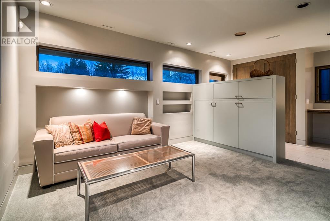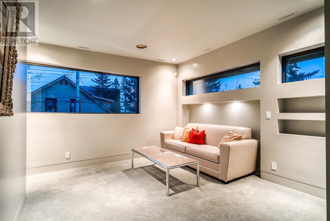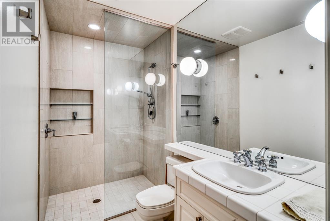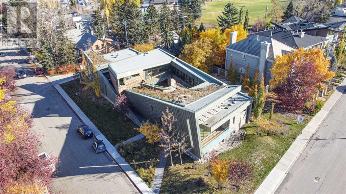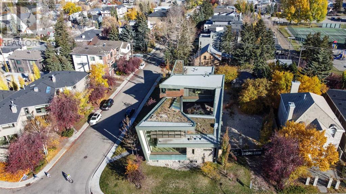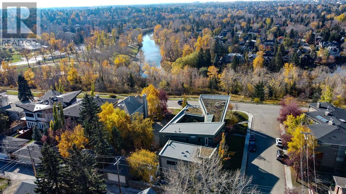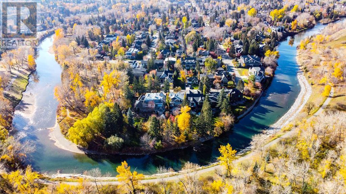- Alberta
- Calgary
145 38a Ave SW
CAD$3,870,000
CAD$3,870,000 要价
145 38A Avenue SWCalgary, Alberta, T2S0W3
退市
1+252| 4712.69 sqft
Listing information last updated on Wed Feb 28 2024 03:29:54 GMT-0500 (Eastern Standard Time)

Open Map
Log in to view more information
Go To LoginSummary
IDA2040799
Status退市
产权Freehold
Brokered BySotheby's International Realty Canada
TypeResidential House,Detached
AgeConstructed Date: 2009
Land Size1000 m2|7251 - 10889 sqft
Square Footage4712.69 sqft
RoomsBed:1+2,Bath:5
Virtual Tour
Detail
公寓楼
浴室数量5
卧室数量3
地上卧室数量1
地下卧室数量2
家用电器Washer,Refrigerator,Dishwasher,Wine Fridge,Oven,Microwave,See remarks,Window Coverings,Washer & Dryer
地下室装修Finished
地下室类型Full (Finished)
建筑日期2009
风格Detached
空调None
壁炉False
火警Smoke Detectors
地板Carpeted,Concrete,Hardwood,Marble
地基Poured Concrete
洗手间2
供暖方式Natural gas
供暖类型Forced air,Other,In Floor Heating
使用面积4712.69 sqft
楼层1
装修面积4712.69 sqft
类型House
土地
总面积1000 m2|7,251 - 10,889 sqft
面积1000 m2|7,251 - 10,889 sqft
面积false
设施Playground
围墙类型Fence
景观Garden Area
Size Irregular1000.00
周边
设施Playground
Zoning DescriptionR-C2
Other
特点Other,Back lane,No Animal Home,No Smoking Home
Basement已装修,Full(已装修)
FireplaceFalse
HeatingForced air,Other,In Floor Heating
Remarks
As you make your way through the grand entrance and up the travertine marble ramp, you're met with stunning, unobstructed mountain and valley views, framed by floor-to-ceiling windows. The MAIN LEVEL of this luxurious home is a functional yet personal space, featuring an open-concept kitchen equipped with top-of-the-line professional-grade appliances, rich millwork, and gorgeous oak plank flooring, anchored by a stunning Rundle stone central island. With a glass door leading from the great room to the lower terrace and garden, the indoor-outdoor living experience is seamless.The UPPER LEVEL of this exquisite home is dedicated entirely to the Primary Suite, offering an escape within itself with a private balcony that captures the stunning views, a spa-like Ritz Carlton-inspired ensuite bathroom, and a generous dressing room and closet. The LOWER LEVEL features two additional luxurious bedrooms, a cozy family room, a yoga studio, and a spa-like bathroom that is perfect for relaxation. The wine cellar and tasting room, accessed through double Mexican-imported antique mesquite doors, add to the luxurious atmosphere of the lower level.Above the garage, you'll find a full and independent illegal suite with a separate entrance, making it perfect for guests. From the entrance foyer, step onto the inviting terrace that provides ample space for entertaining with custom cabinets and storage units. Relax by the low rectangular table with a fire pit and take in the breathtaking surroundings.The garage has two ample parking stalls and custom storage units, ensuring that you have plenty of space for your vehicles and belongings. This luxurious home was designed by renowned architect Jeremy Sturgess and was completed in 2017, seamlessly blending functionality, style, and luxury to provide an unparalleled living experience. With its stunning design, breathtaking views, and luxurious amenities, this home is the epitome of modern luxury living. (id:22211)
The listing data above is provided under copyright by the Canada Real Estate Association.
The listing data is deemed reliable but is not guaranteed accurate by Canada Real Estate Association nor RealMaster.
MLS®, REALTOR® & associated logos are trademarks of The Canadian Real Estate Association.
Location
Province:
Alberta
City:
Calgary
Community:
Parkhill
Room
Room
Level
Length
Width
Area
家庭
Lower
23.82
18.01
429.02
23.83 Ft x 18.00 Ft
卧室
Lower
13.42
10.33
138.68
13.42 Ft x 10.33 Ft
卧室
Lower
12.50
9.51
118.93
12.50 Ft x 9.50 Ft
仓库
Lower
16.08
12.01
193.04
16.08 Ft x 12.00 Ft
Recreational, Games
Lower
14.93
14.83
221.37
14.92 Ft x 14.83 Ft
Furnace
Lower
15.16
11.68
177.04
15.17 Ft x 11.67 Ft
Wine Cellar
Lower
15.32
8.23
126.17
15.33 Ft x 8.25 Ft
洗衣房
Lower
10.33
7.32
75.61
10.33 Ft x 7.33 Ft
5pc Bathroom
Lower
14.57
10.56
153.89
14.58 Ft x 10.58 Ft
Furnace
Lower
20.01
8.01
160.21
20.00 Ft x 8.00 Ft
厨房
主
16.99
15.32
260.39
17.00 Ft x 15.33 Ft
Living/Dining
主
24.51
23.33
571.69
24.50 Ft x 23.33 Ft
门廊
主
18.01
8.33
150.10
18.00 Ft x 8.33 Ft
其他
主
20.41
5.41
110.47
20.42 Ft x 5.42 Ft
2pc Bathroom
主
5.84
3.67
21.46
5.83 Ft x 3.67 Ft
2pc Bathroom
主
8.33
4.33
36.09
8.33 Ft x 4.33 Ft
其他
主
5.68
4.33
24.58
5.67 Ft x 4.33 Ft
主卧
Upper
20.67
10.66
220.39
20.67 Ft x 10.67 Ft
其他
Upper
22.18
12.01
266.32
22.17 Ft x 12.00 Ft
4pc Bathroom
Upper
14.99
9.25
138.72
15.00 Ft x 9.25 Ft
洗衣房
Upper
8.50
7.32
62.17
8.50 Ft x 7.33 Ft
办公室
未知
16.17
12.17
196.88
16.17 Ft x 12.17 Ft
3pc Bathroom
未知
9.19
4.82
44.30
9.17 Ft x 4.83 Ft
客厅
未知
13.85
11.09
153.53
13.83 Ft x 11.08 Ft
厨房
未知
16.50
9.58
158.10
16.50 Ft x 9.58 Ft
门廊
未知
6.82
4.99
34.03
6.83 Ft x 5.00 Ft
Book Viewing
Your feedback has been submitted.
Submission Failed! Please check your input and try again or contact us

