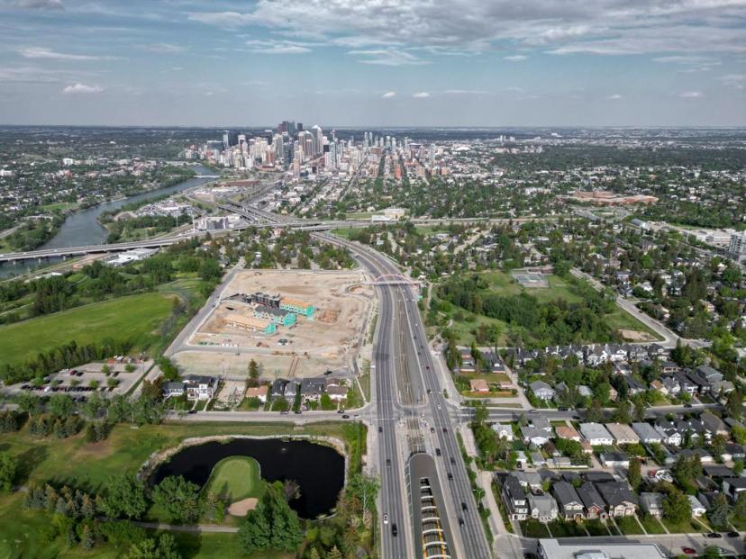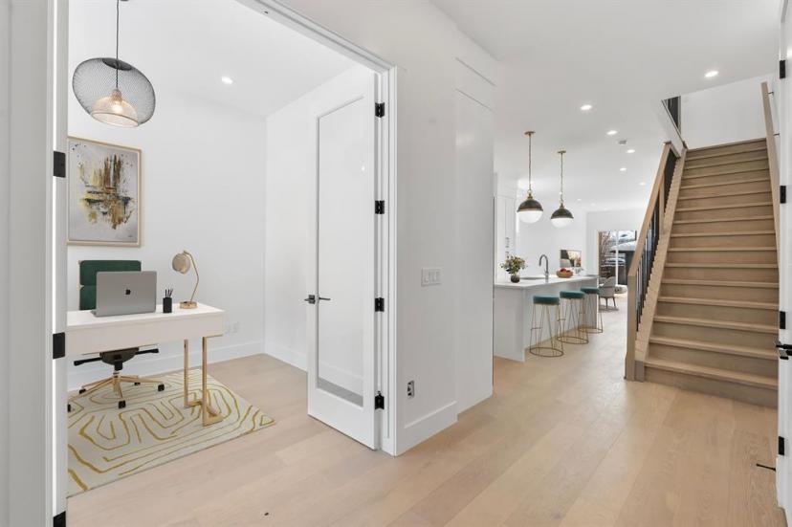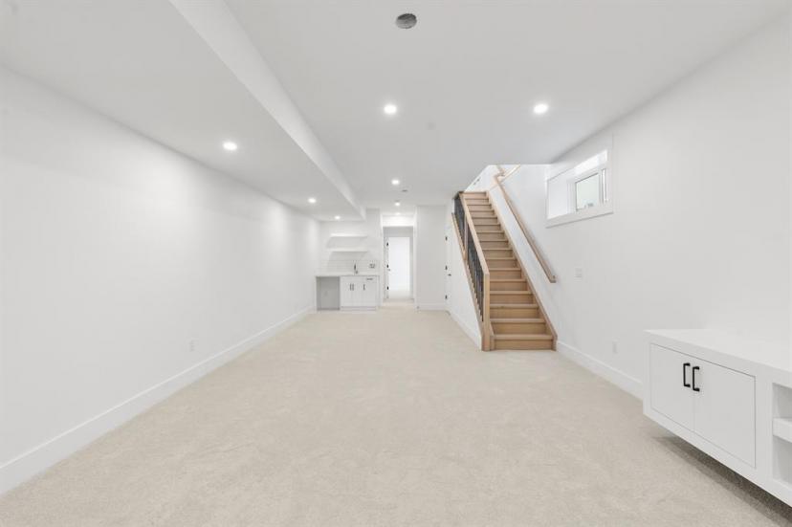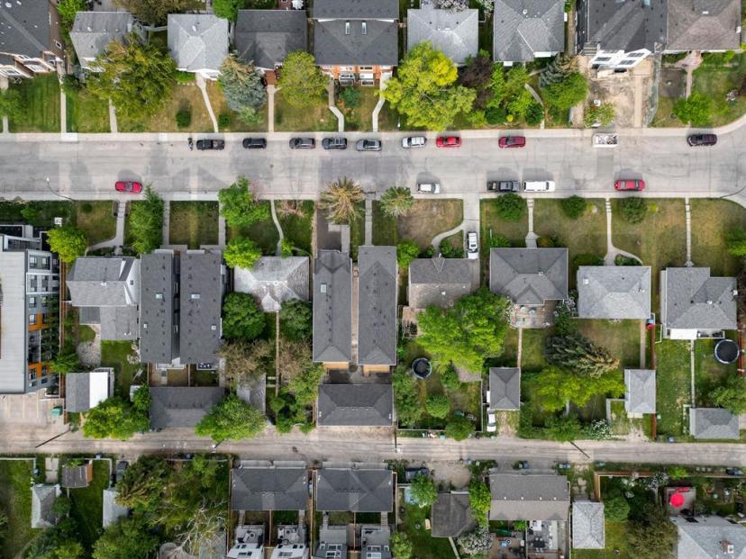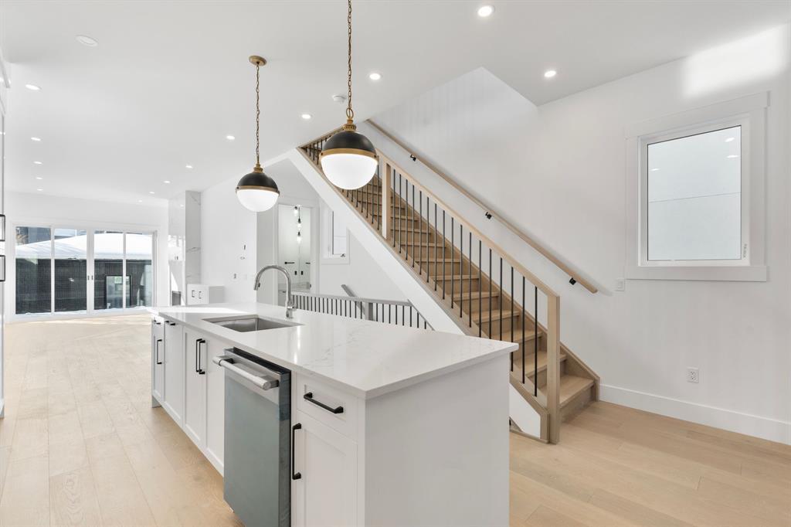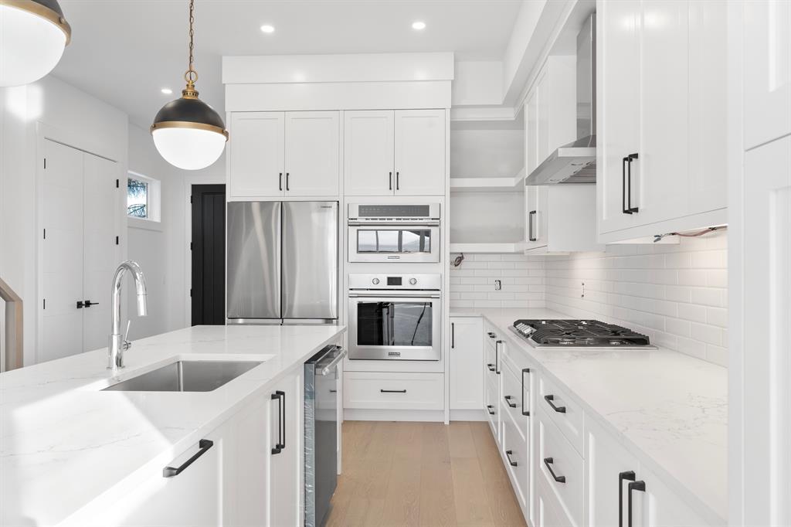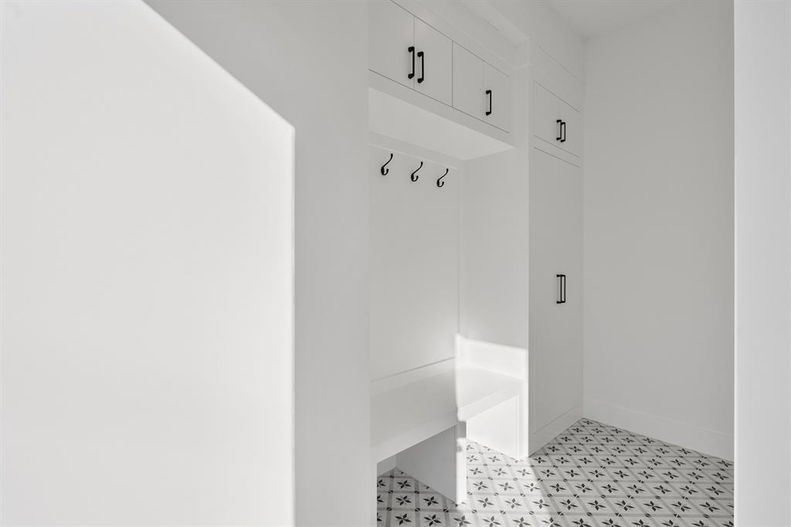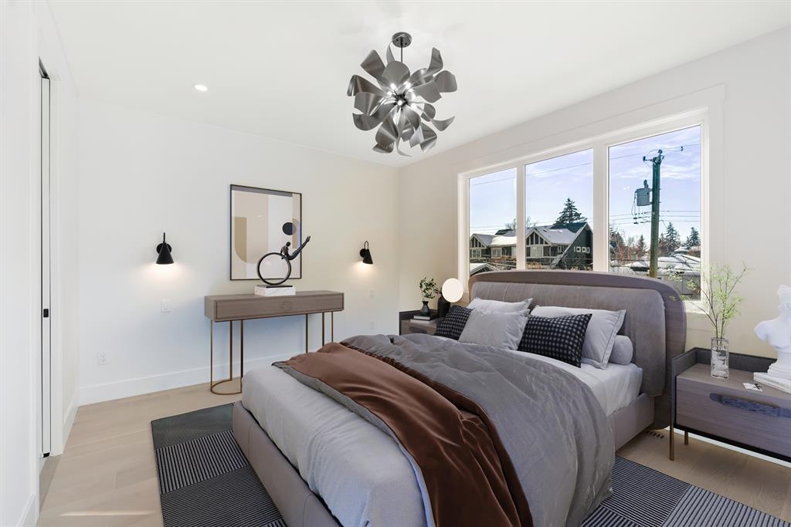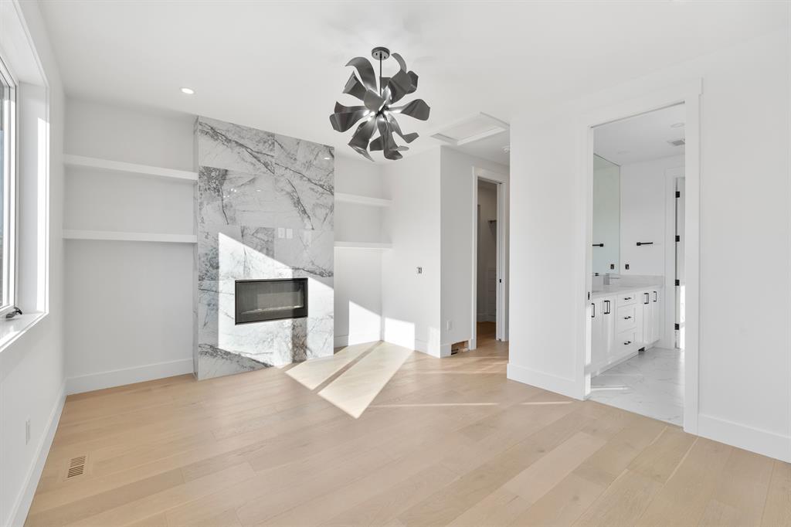- Alberta
- Calgary
1433 26a St SW
CAD$1,029,000
CAD$1,029,000 要价
1433 26a St SWCalgary, Alberta, T2T4H7
退市
3+143| 2040 sqft
Listing information last updated on July 2nd, 2023 at 12:42am UTC.

Open Map
Log in to view more information
Go To LoginSummary
IDA2032150
Status退市
产权Freehold
Brokered ByDIAMOND REALTY & ASSOCIATES LTD.
TypeResidential House,Detached
Age New building
Land Size3035 sqft|0-4050 sqft
Square Footage2040 sqft
RoomsBed:3+1,Bath:4
Virtual Tour
Detail
公寓楼
浴室数量4
卧室数量4
地上卧室数量3
地下卧室数量1
房龄New building
家用电器Washer,Refrigerator,Gas stove(s),Dishwasher,Oven,Dryer,Microwave,Oven - Built-In,Hood Fan
地下室装修Finished
地下室类型Full (Finished)
建材Wood frame
风格Detached
空调None
外墙Stucco
壁炉True
壁炉数量2
地板Carpeted,Hardwood
地基Poured Concrete
洗手间1
供暖方式Natural gas
供暖类型Central heating
使用面积2040 sqft
楼层2
装修面积2040 sqft
类型House
土地
总面积3035 sqft|0-4,050 sqft
面积3035 sqft|0-4,050 sqft
面积false
设施Park,Playground
围墙类型Fence
Size Irregular3035.00
周边
设施Park,Playground
Zoning DescriptionR-C2
其他
特点Wet bar,Closet Organizers,No Animal Home,No Smoking Home
Basement已装修,Full(已装修)
FireplaceTrue
HeatingCentral heating
Remarks
Ready to move-in & available for quick possession.* Watch the video* Gorgeous home! Luxury living at its finest. A brand new fantastic show stopper in the heart of Shaganappi is ready for its new home owners. Welcome to 1433 26A Street featuring almost 2800 SQUARE FEET of living space with modern design and high-end finishings that will leave you at a wow. EXCELLENT FINISHINGS | 4 BEDROOMS | MAIN FLOOR DEN/FLEX ROOM | SECOND FLOOR BONUS ROOM| 3.5 BATHROOMS | OPEN FLOOR PLAN | FULLY FINISHED BASEMENT| WEST BACKYARD | DOUBLE GARAGE. This gorgeous house located on a quiet street is a perfect home for all home buyers. The main floor features 10 feet ceilings and includes a den with floor to ceiling windows serving perfectly for your work from home station. A beautiful kitchen with top of the notch appliances including a 4 door fridge, quartz countertops with an elegant backsplash, cabinets to the ceilings, an extended 12 feet island with classy pendant lights, and a corner built-in pantry. Adjoining to the kitchen is the well appointed dining area followed by your spacious living room overlooking your west backyard with a full deck. Built-in features, pot lights, lovely lighting fixtures/chandeliers, fireplace with floor to ceiling tiles, extra windows, upgraded doors & trims are just among some of the value added features of the main floor. Walking upstairs (9 feet ceilings) you'll be welcomed by your BONUS ROOM with built-in space for your work desk or your kids study area. The master bedroom is a dream come true featuring a fireplace with floor to ceiling tiles, an astonishing spa-like ensuite, and a very spacious walk-in closet with custom shelves. 2 other spacious bedrooms with a shared bathroom and a laundry room completes this level. Need more space for your parties or movie nights or family gatherings? The fully finished basement (9 feet ceilings) includes a massive rec room with a wet bar, a nice size bedroom with a full bathroom for your guests. Exc ellent opportunity for all home buyers looking to live in Inner city Calgary. Great location with walking distance to the C-train station, schools, shopping, playgrounds, Walmart, restaurants, bars and much more. Come & fall in love with this beautiful home. (id:22211)
The listing data above is provided under copyright by the Canada Real Estate Association.
The listing data is deemed reliable but is not guaranteed accurate by Canada Real Estate Association nor RealMaster.
MLS®, REALTOR® & associated logos are trademarks of The Canadian Real Estate Association.
Location
Province:
Alberta
City:
Calgary
Community:
Shaganappi
Room
Room
Level
Length
Width
Area
主卧
Second
15.68
11.84
185.74
15.67 Ft x 11.83 Ft
5pc Bathroom
Second
12.17
77.59
944.44
12.17 Ft x 77.58 Ft
4pc Bathroom
Second
7.91
5.68
44.88
7.92 Ft x 5.67 Ft
卧室
Second
11.52
9.51
109.57
11.50 Ft x 9.50 Ft
卧室
Second
11.52
9.51
109.57
11.50 Ft x 9.50 Ft
洗衣房
Second
5.68
5.68
32.22
5.67 Ft x 5.67 Ft
Bonus
Second
11.91
11.25
134.02
11.92 Ft x 11.25 Ft
Recreational, Games
地下室
29.99
14.24
426.98
30.00 Ft x 14.25 Ft
3pc Bathroom
地下室
8.92
4.92
43.92
8.92 Ft x 4.92 Ft
卧室
地下室
14.24
10.93
155.56
14.25 Ft x 10.92 Ft
小厅
主
10.93
8.92
97.50
10.92 Ft x 8.92 Ft
厨房
主
17.91
9.91
177.49
17.92 Ft x 9.92 Ft
餐厅
主
7.91
5.91
46.69
7.92 Ft x 5.92 Ft
客厅
主
18.93
11.52
218.00
18.92 Ft x 11.50 Ft
其他
主
7.41
7.58
56.19
7.42 Ft x 7.58 Ft
2pc Bathroom
主
6.92
5.18
35.88
6.92 Ft x 5.17 Ft
Book Viewing
Your feedback has been submitted.
Submission Failed! Please check your input and try again or contact us




