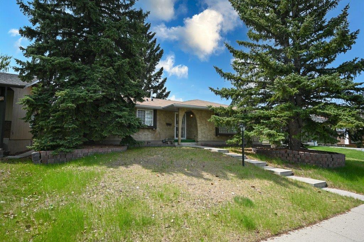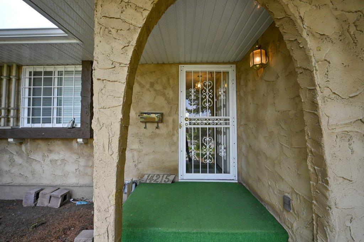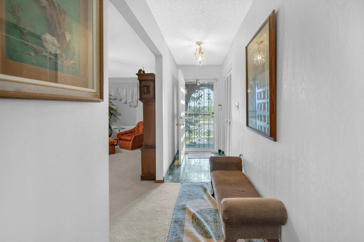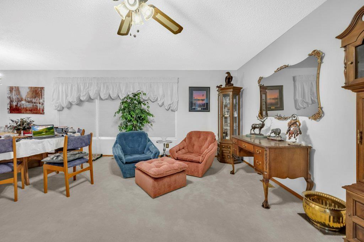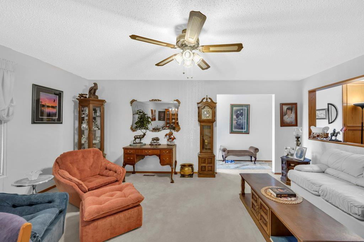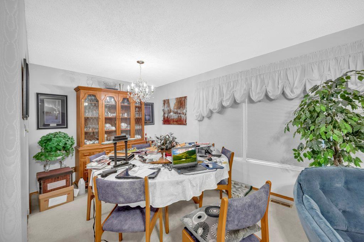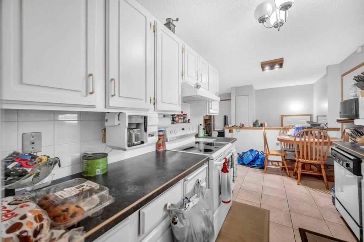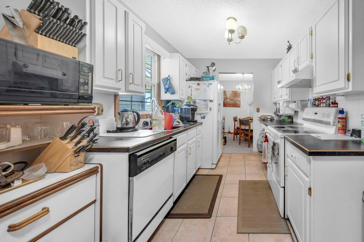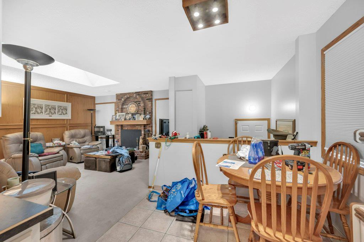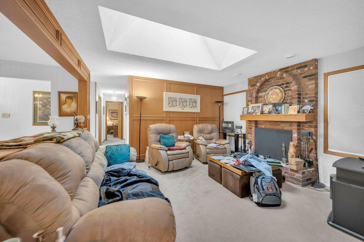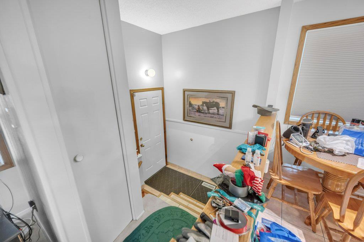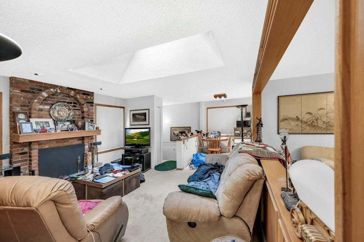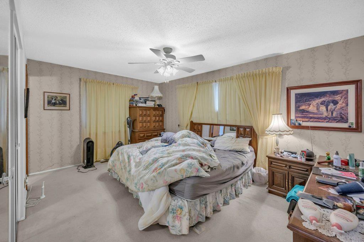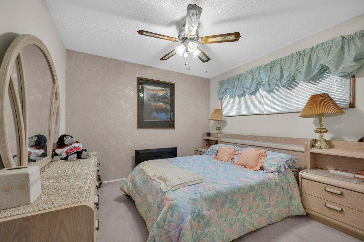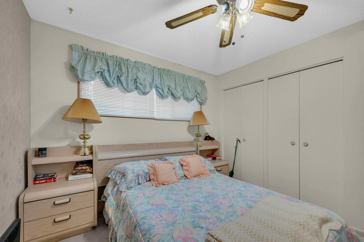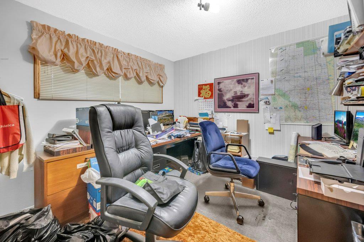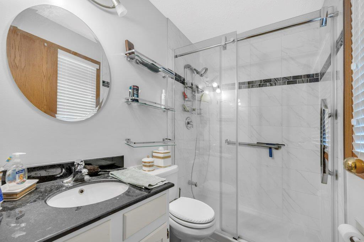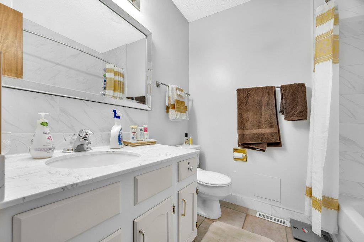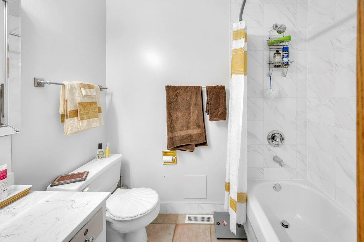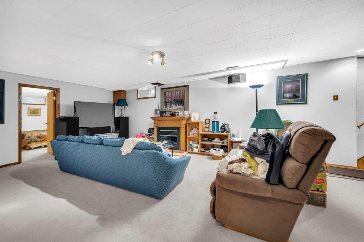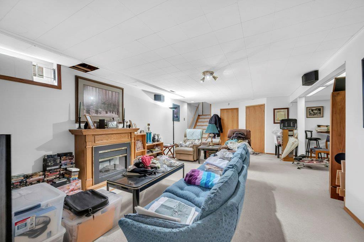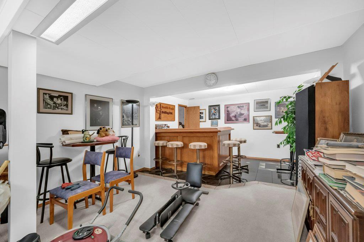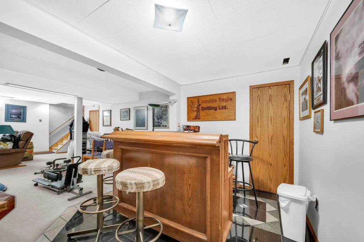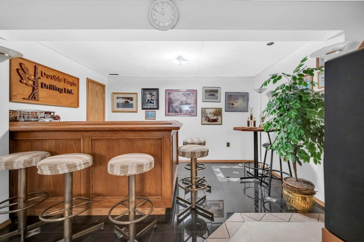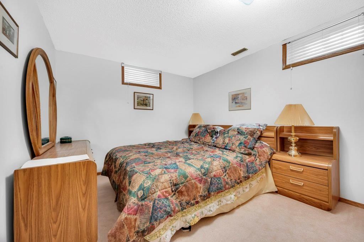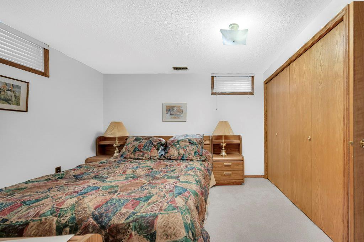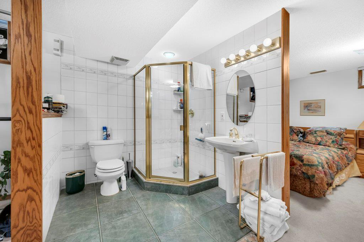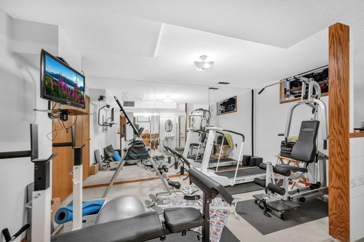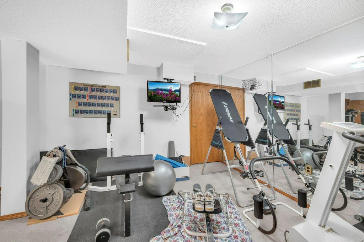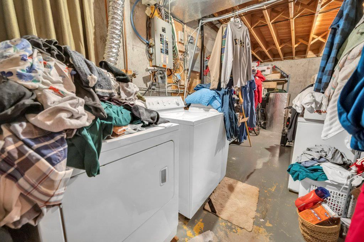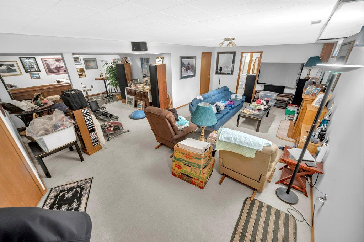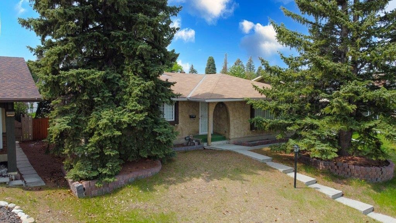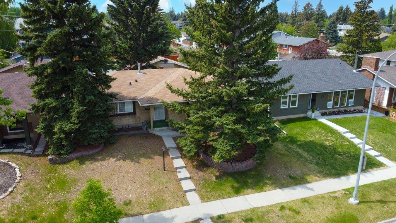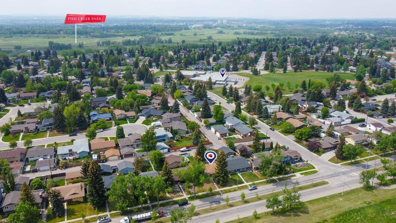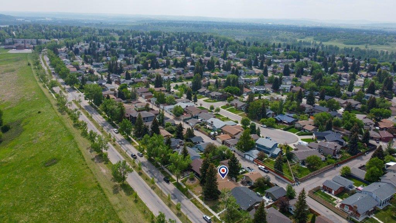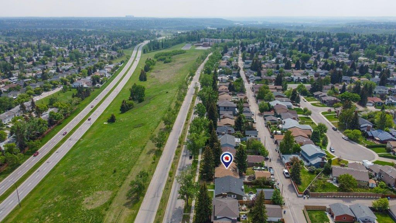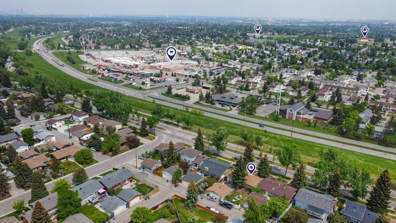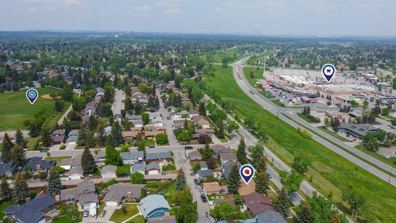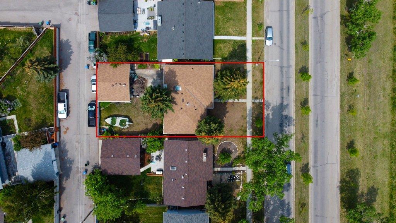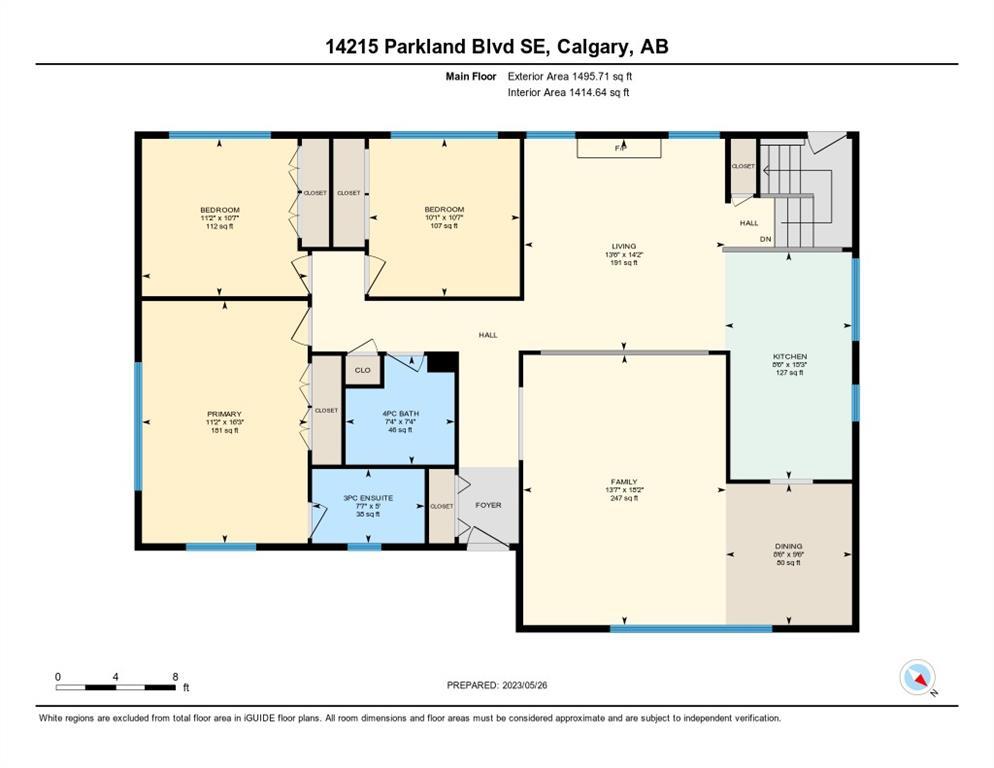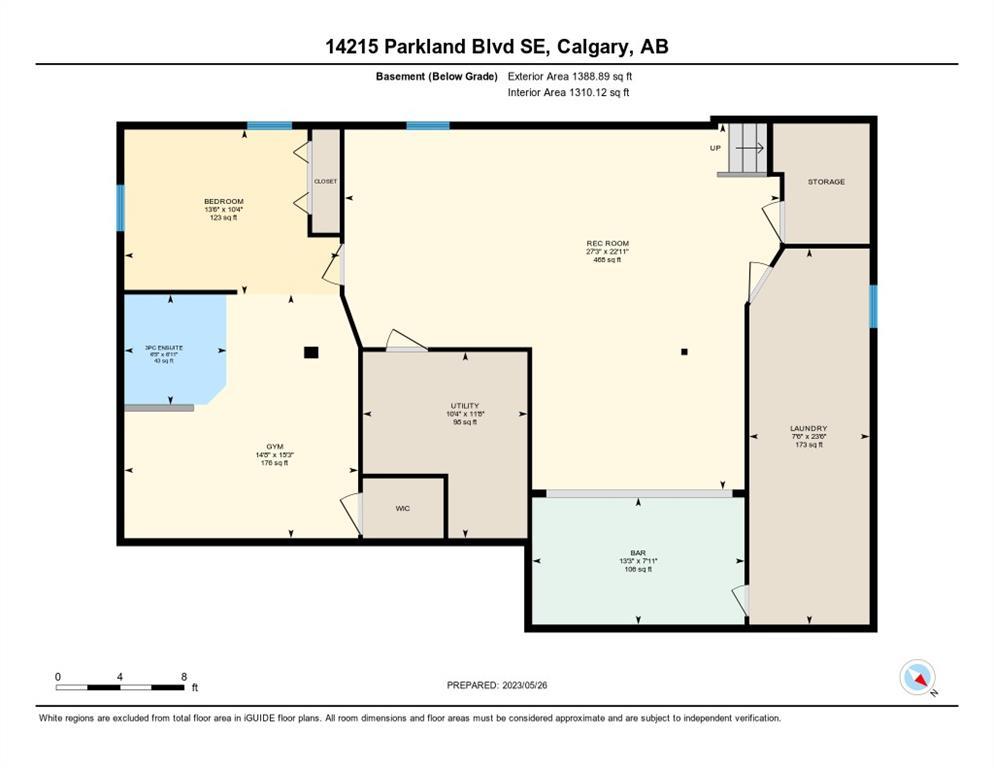- Alberta
- Calgary
14215 Parkland Blvd SE
CAD$565,000
CAD$565,000 要价
14215 Parkland Boulevard SECalgary, Alberta, T2J4K3
退市 · 退市 ·
2+232| 1495.71 sqft
Listing information last updated on Thu Aug 10 2023 09:31:23 GMT-0400 (Eastern Daylight Time)

Open Map
Log in to view more information
Go To LoginSummary
IDA2052390
Status退市
产权Freehold
Brokered ByeXp Realty
TypeResidential House,Detached,Bungalow
AgeConstructed Date: 1975
Land Size647 m2|4051 - 7250 sqft
Square Footage1495.71 sqft
RoomsBed:2+2,Bath:3
Detail
公寓楼
浴室数量3
卧室数量4
地上卧室数量2
地下卧室数量2
设施Other
家用电器See remarks
Architectural StyleBungalow
地下室装修Finished
地下室类型Full (Finished)
建筑日期1975
建材Wood frame
风格Detached
空调None
外墙Stucco
壁炉True
壁炉数量1
火警Smoke Detectors
地板Carpeted,Tile
地基Poured Concrete
洗手间1
供暖方式Natural gas
供暖类型Forced air
使用面积1495.71 sqft
楼层1
装修面积1495.71 sqft
类型House
土地
总面积647 m2|4,051 - 7,250 sqft
面积647 m2|4,051 - 7,250 sqft
面积false
设施Park,Playground,Recreation Nearby
围墙类型Fence
景观Landscaped
Size Irregular647.00
周边
设施Park,Playground,Recreation Nearby
Zoning DescriptionR-C1
Other
特点See remarks,Other,Back lane,Parking
Basement已装修,Full(已装修)
FireplaceTrue
HeatingForced air
Remarks
AMAZING LOCATION FACING THE RIDGE~ EXTREMELY WALKABLE LOCATION ~ FULLY FINISHED BUNGALOW ~ 3 FULL BATHROOMS ~ OVERSIZED LOT ~ MATURE TREES ~ DOUBLE DETACHED GARAGE ~ UNSURPASSABLE AMENITY-RICH NEIGHBOURHOOD! This is your chance to own in the established, highly sought-after and family-friendly community of Parkland! This charming bungalow is ideally situated directly across from an off-leash park, mere minutes to the numerous amenities along Bow Bottom Trail and less than a 5 minute drive to Fish Creek Park. Soaring trees and an extra-large lot immediately impresses. The living room is an inviting sanctuary with ridge views framed by oversized windows. White and neutral the kitchen is well laid out with a generously sized breakfast nook. Easily host larger events in the dining room. A sunny skylight in the family room streams in sunshine while the brick encased fireplace entices relaxation on cool evenings. The primary bedroom is a calming retreat with plenty of room for king-sized furniture and is equipped with its own private 3-piece ensuite. 2 additional bedrooms are both spacious and bright, sharing the 4-piece ensuite. A ton of extra space awaits in the finished basement. Gather in the rec room and come together over engaging movie and games nights, then grab a snack or refill your drink at the bar. Also on this level is a guest bedroom with a 3-piece ensuite and a gym with a walk-in closet that can easily be converted into a 5th bedroom. The huge backyard is privately nestled amongst mature landscaping and the double detached garage. Phenomenally located within walking distance to schools, parks and the private 22-acre resident’s only club (affectionately known as Park 96) with ice skating, a splash park, sports courts, events, programs and more! Tons of extra upgrades, Underground sprinkler system, Air Conditioning, Newer shingles on house and garage, Gutter screens, Furnace Humidifier, Basement Drain check valves in washer and dryer area and the furnace roo m, Aluminum soffits, Enhanced maximum insulation in the attic, insulated garage and newer heater and so much more! (id:22211)
The listing data above is provided under copyright by the Canada Real Estate Association.
The listing data is deemed reliable but is not guaranteed accurate by Canada Real Estate Association nor RealMaster.
MLS®, REALTOR® & associated logos are trademarks of The Canadian Real Estate Association.
Location
Province:
Alberta
City:
Calgary
Community:
Parkland
Room
Room
Level
Length
Width
Area
Recreational, Games
地下室
22.93
27.26
625.24
22.92 Ft x 27.25 Ft
Exercise
地下室
15.26
14.67
223.73
15.25 Ft x 14.67 Ft
洗衣房
地下室
23.49
7.51
176.49
23.50 Ft x 7.50 Ft
Furnace
地下室
11.68
10.33
120.71
11.67 Ft x 10.33 Ft
卧室
地下室
10.60
11.15
118.21
10.61 Ft x 11.17 Ft
卧室
地下室
3.61
3.61
13.02
3.61 Ft x 3.61 Ft
2pc Bathroom
地下室
NaN
Measurements not available
厨房
主
8.53
15.26
130.14
8.53 Ft x 15.25 Ft
餐厅
主
9.51
8.53
81.16
9.51 Ft x 8.53 Ft
家庭
主
18.18
13.58
246.88
18.17 Ft x 13.58 Ft
客厅
主
14.17
13.48
191.12
14.17 Ft x 13.50 Ft
主卧
主
16.24
11.15
181.16
16.25 Ft x 11.17 Ft
卧室
主
10.56
10.07
106.41
10.58 Ft x 10.08 Ft
3pc Bathroom
主
NaN
Measurements not available
4pc Bathroom
主
NaN
Measurements not available
Book Viewing
Your feedback has been submitted.
Submission Failed! Please check your input and try again or contact us

