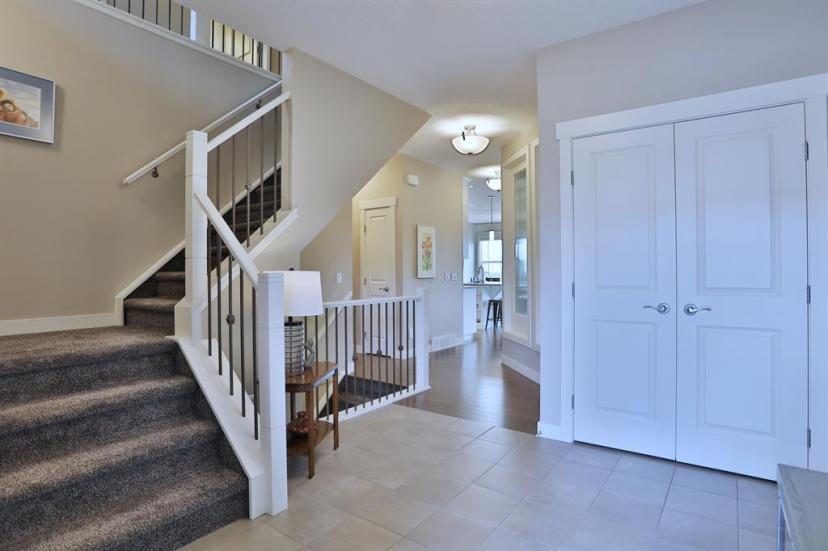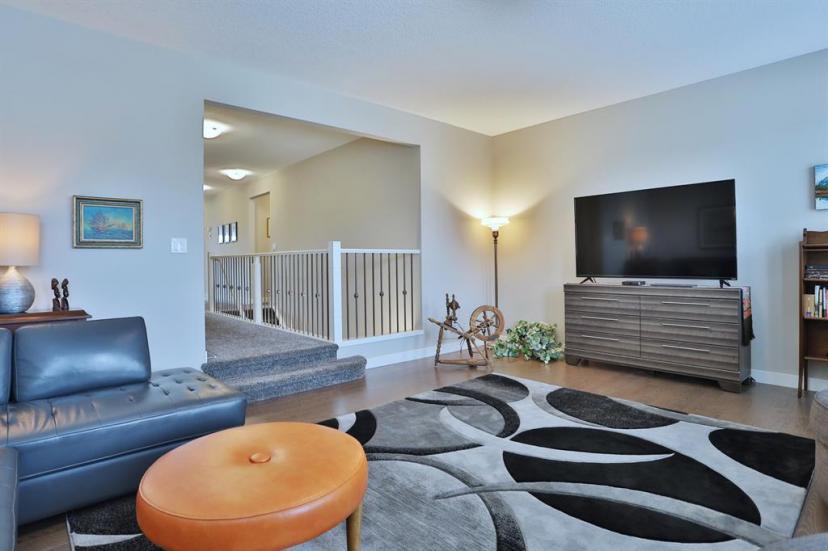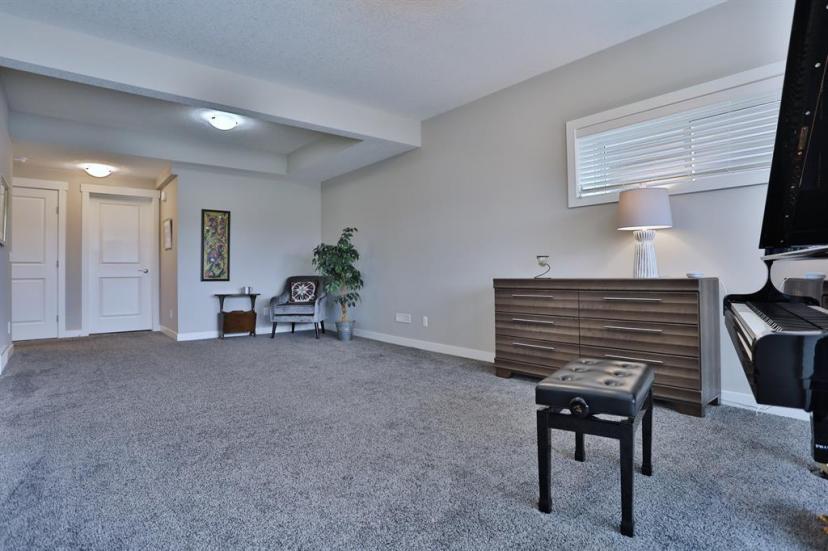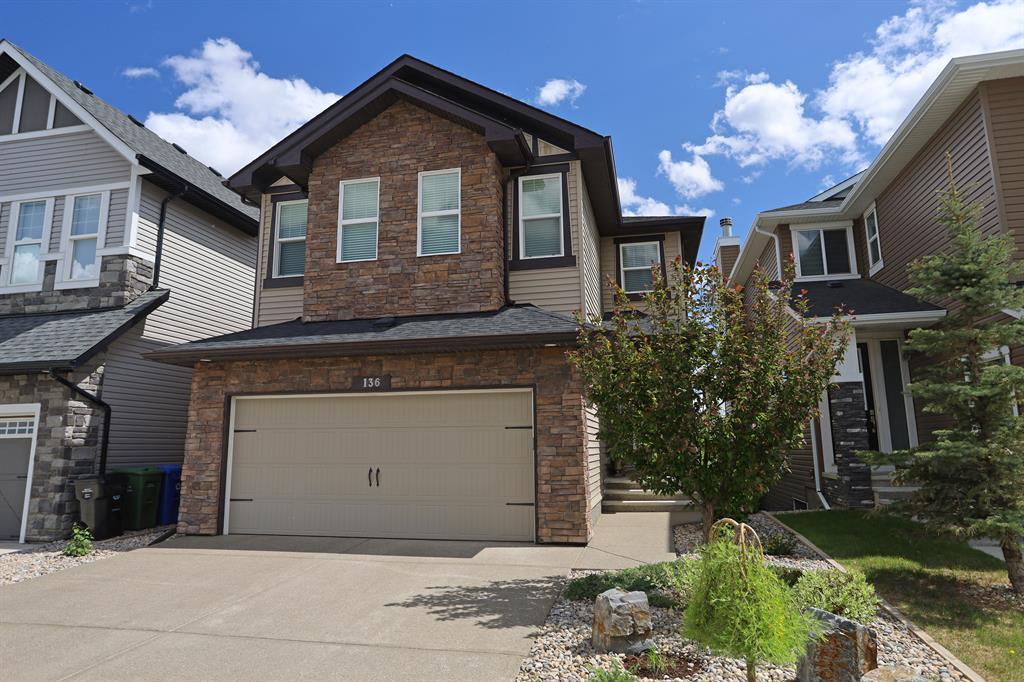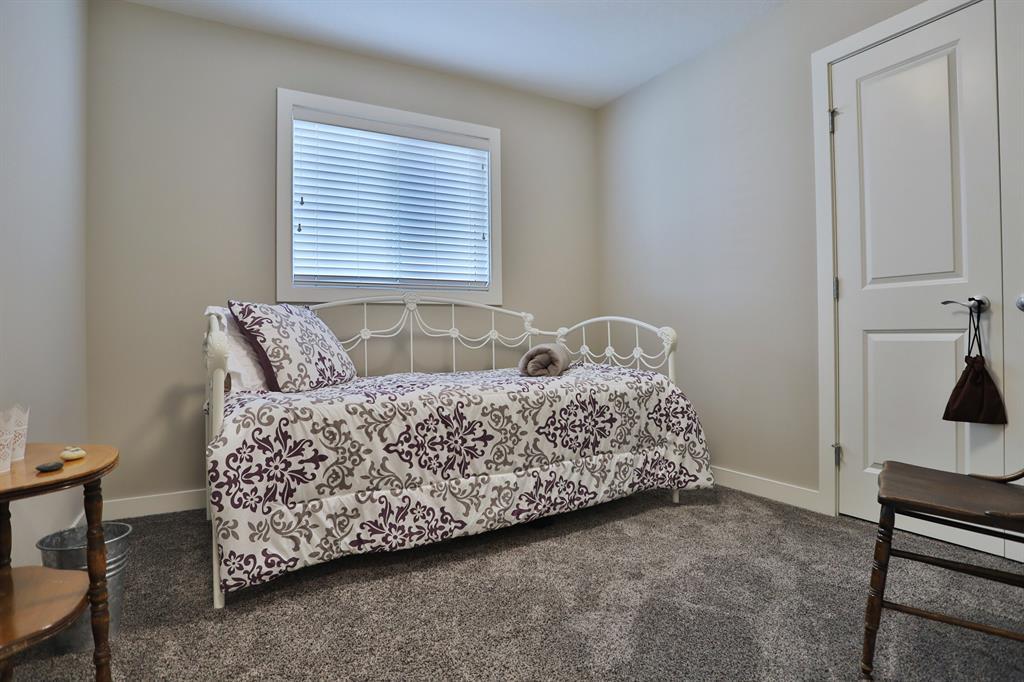- Alberta
- Calgary
136 Nolanlake View NW
CAD$1,039,900
CAD$1,039,900 要价
136 Nolanlake View NWCalgary, Alberta, T3R0W3
退市
4+144| 2426 sqft
Listing information last updated on July 21st, 2023 at 1:09am UTC.

Open Map
Log in to view more information
Go To LoginSummary
IDA2042430
Status退市
产权Freehold
Brokered ByROYAL LEPAGE BENCHMARK
TypeResidential House,Detached
AgeConstructed Date: 2016
Land Size358 m2|0-4050 sqft
Square Footage2426 sqft
RoomsBed:4+1,Bath:4
Virtual Tour
Detail
公寓楼
浴室数量4
卧室数量5
地上卧室数量4
地下卧室数量1
家用电器Washer,Refrigerator,Cooktop - Gas,Dishwasher,Oven,Dryer,Microwave,Hood Fan,Window Coverings
地下室装修Finished
地下室特点Walk out
地下室类型Unknown (Finished)
建筑日期2016
建材Wood frame
风格Detached
空调None
外墙Stone,Vinyl siding
壁炉True
壁炉数量1
地板Carpeted,Ceramic Tile,Hardwood
地基Poured Concrete
洗手间1
供暖方式Natural gas
供暖类型Forced air
使用面积2426 sqft
楼层2
装修面积2426 sqft
类型House
土地
总面积358 m2|0-4,050 sqft
面积358 m2|0-4,050 sqft
面积false
设施Park,Playground
围墙类型Fence
景观Garden Area,Landscaped
Size Irregular358.00
Surface WaterCreek or Stream
周边
设施Park,Playground
风景View
Zoning DescriptionR-1
其他
特点Cul-de-sac,No neighbours behind,Environmental reserve,Parking
Basement已装修,走出式,未知(已装修)
FireplaceTrue
HeatingForced air
Remarks
Your dream home awaits in this stunning one-owner home backing onto a serene pond & park in the popular family community of Nolan Hill. Built by Sterling Homes, this extensively upgraded two storey walkout enjoys hardwood floors & an expanse of windows, total of 5 bedrooms + den, designer kitchen with quartz countertops & wonderful outdoor living space in the beautiful professionally landscaped backyard. The moment you step through the front door, you'll love the stylish & inviting floorplan complemented by 9ft ceilings, sun-drenched great room with fireplace & wall of windows, open concept dining room with access onto the balcony & upgraded kitchen with full-height cabinets & subway tile backsplash, large walkthru pantry, centre island with built-in wine rack & stainless steel appliances including Bosch gas cooktop, Whirlpool built-in convection oven & Faber chimney hoodfan. Highly-desirable 4 bedrooms up highlighted by the owners' retreat with views of the pond, big walk-in closet & soaker tub ensuite with quartz-topped double vanities & separate shower. Family bathroom with quartz counters & 2 sinks, laundry room with built-in cabinets & lovely bonus room with 9ft ceilings & hardwood floors complete the upper level. The walkout level is finished with a 5th bedroom & bathroom with oversized shower, plenty of extra space for storage & smashing rec room with roughed-in wet bar & French door to the covered patio. Main floor home office with French doors, NEST thermostat & Hunter Douglas blinds, large mudroom with walk-in closet, reverse osmosis system & fenced backyard with winding & terraced gardens, 2 patios & gate to the park. A truly phenomenal home in this truly phenomenal location, tucked away in this quiet cul-de-sac only minutes to area shopping (Sage Hill Quarter, Beacon Hill & Sage Hill Crossing), walking distance to playgrounds & quick easy access to Shaganappi/Sarcee/Stoney Trails to take you to the airport, Cross Iron Mills, downtown & beyond! (id:22211)
The listing data above is provided under copyright by the Canada Real Estate Association.
The listing data is deemed reliable but is not guaranteed accurate by Canada Real Estate Association nor RealMaster.
MLS®, REALTOR® & associated logos are trademarks of The Canadian Real Estate Association.
Location
Province:
Alberta
City:
Calgary
Community:
Nolan Hill
Room
Room
Level
Length
Width
Area
3pc Bathroom
地下室
NaN
Measurements not available
Recreational, Games
地下室
26.18
23.65
619.31
26.17 Ft x 23.67 Ft
卧室
地下室
9.58
10.83
103.72
9.58 Ft x 10.83 Ft
2pc Bathroom
主
NaN
Measurements not available
Great
主
14.01
13.68
191.66
14.00 Ft x 13.67 Ft
厨房
主
12.93
11.09
143.35
12.92 Ft x 11.08 Ft
餐厅
主
8.99
12.93
116.20
9.00 Ft x 12.92 Ft
小厅
主
11.15
9.25
103.20
11.17 Ft x 9.25 Ft
5pc Bathroom
Upper
NaN
Measurements not available
5pc Bathroom
Upper
NaN
Measurements not available
主卧
Upper
13.16
12.99
170.93
13.17 Ft x 13.00 Ft
卧室
Upper
9.51
9.84
93.65
9.50 Ft x 9.83 Ft
卧室
Upper
9.68
9.68
93.67
9.67 Ft x 9.67 Ft
卧室
Upper
9.84
9.74
95.91
9.83 Ft x 9.75 Ft
Bonus
Upper
15.81
18.73
296.25
15.83 Ft x 18.75 Ft
洗衣房
Upper
6.07
6.17
37.44
6.08 Ft x 6.17 Ft
Book Viewing
Your feedback has been submitted.
Submission Failed! Please check your input and try again or contact us




