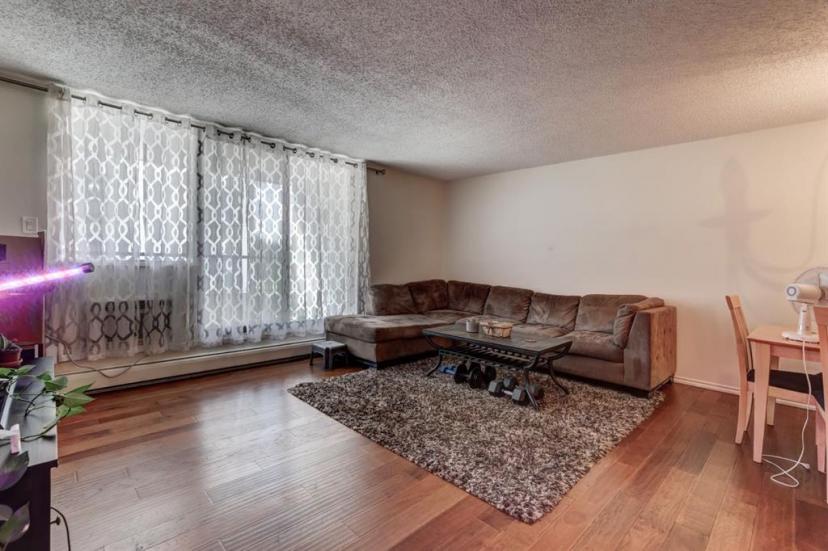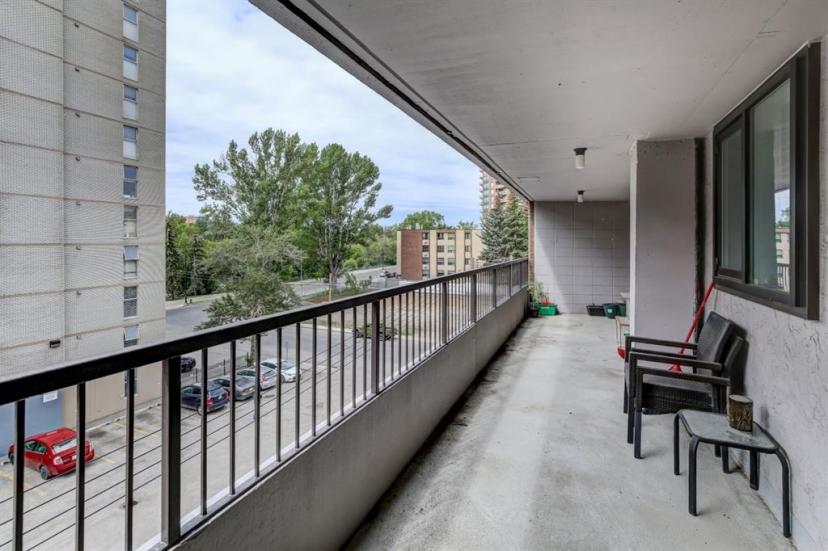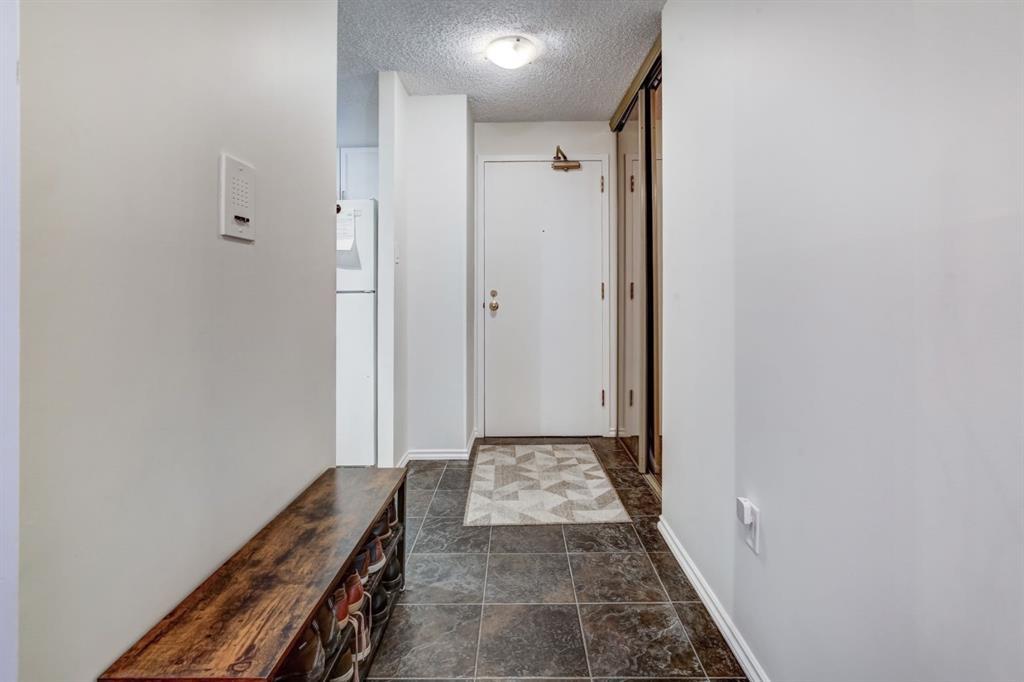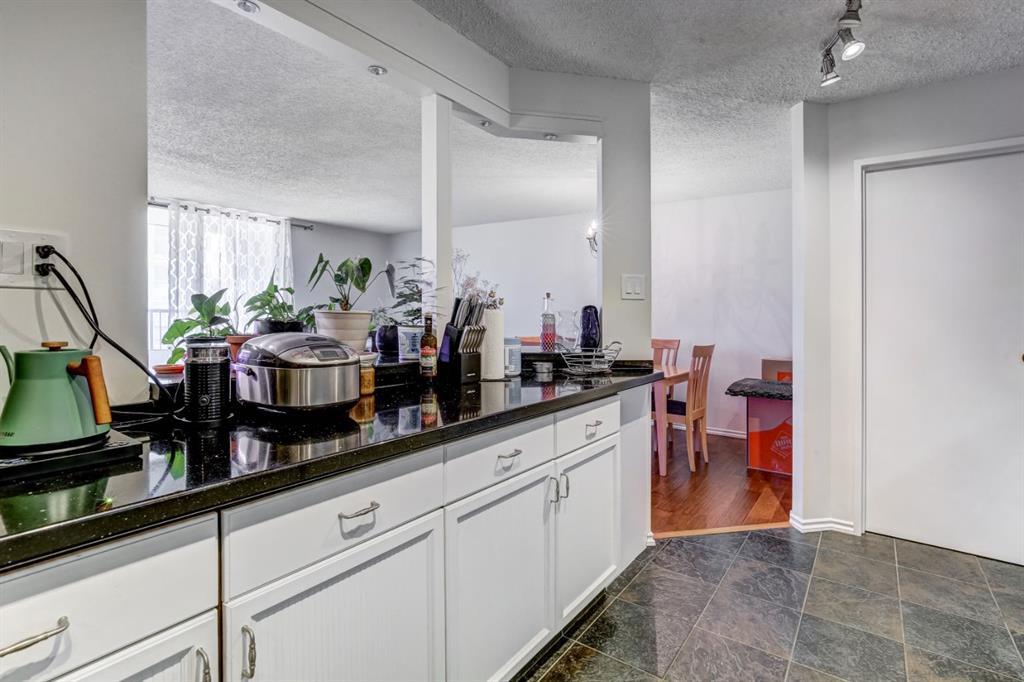- Alberta
- Calgary
133 25 Ave SW
CAD$358,000
CAD$358,000 要价
4e 133 25 Ave SWCalgary, Alberta, T2S0K8
退市
221| 1032.67 sqft
Listing information last updated on September 30th, 2023 at 12:33am UTC.

Open Map
Log in to view more information
Go To LoginSummary
IDA2054711
Status退市
产权Condominium/Strata
Brokered ByCIR REALTY
TypeResidential Apartment
AgeConstructed Date: 1976
Land SizeUnknown
Square Footage1032.67 sqft
RoomsBed:2,Bath:2
Maint Fee696.85 / Monthly
Maint Fee Inclusions
Virtual Tour
Detail
公寓楼
浴室数量2
卧室数量2
地上卧室数量2
设施Party Room
家用电器Refrigerator,Dishwasher,Stove,Microwave Range Hood Combo,Window Coverings,Washer & Dryer
Architectural StyleHigh rise
建筑日期1976
建材Poured concrete
风格Attached
外墙Brick,Concrete
壁炉False
地板Carpeted,Hardwood,Tile
地基Poured Concrete
洗手间0
供暖类型Baseboard heaters
使用面积1032.67 sqft
楼层9
装修面积1032.67 sqft
类型Apartment
土地
面积Unknown
面积false
设施Park
周边
设施Park
社区特点Pets not Allowed,Age Restrictions
Zoning DescriptionM-H2
其他
特点Parking
FireplaceFalse
HeatingBaseboard heaters
Unit No.4e
Prop MgmtCondeau Management
Remarks
Looking for inner city living in the sought after community of mission? Great value on this 2 Bedroom, 2 Bathroom unit with almost 1100 sqft! Hampton Court is a meticulously maintained and updated building with a chic social room and has an unbeatable location! Steps to ElbowRiver pathways for recreation plus next to Calgary’s vibrant 4th ST for shops, dinning and entertainment. This unit offers an open galley style kitchen with white cabinets, stone countertops and trendy tile backsplash. Engineered hardwood floors are found thru-out the hallways, dinning and spacious living room. The master bedroom and living room both have huge floor to ceiling patio doors providing plenty of natural light to flood the space. The Master bedroom also features a good sized walk in/thru closet to your 4pc ensuite bathroom. A second bedroom works as a great home office or guest suite. Step outside to the huge south facing balcony that spans the width of the condo adding a ton of extra living space. In this unit you will also find in suite laundry tucked away in the main 4pc bathroom, a large pantry/storage room and a window A/C unit for those hot summer days. To top it all off 1 assigned underground parking stall is included with lockers located at the rear for additional storage. Book a showing today! (id:22211)
The listing data above is provided under copyright by the Canada Real Estate Association.
The listing data is deemed reliable but is not guaranteed accurate by Canada Real Estate Association nor RealMaster.
MLS®, REALTOR® & associated logos are trademarks of The Canadian Real Estate Association.
Location
Province:
Alberta
City:
Calgary
Community:
Mission
Room
Room
Level
Length
Width
Area
4pc Bathroom
主
7.91
4.82
38.13
7.92 Ft x 4.83 Ft
4pc Bathroom
主
10.07
4.92
49.57
10.08 Ft x 4.92 Ft
卧室
主
12.24
9.84
120.45
12.25 Ft x 9.83 Ft
餐厅
主
10.07
10.24
103.10
10.08 Ft x 10.25 Ft
门廊
主
10.43
4.82
50.32
10.42 Ft x 4.83 Ft
厨房
主
9.42
13.09
123.26
9.42 Ft x 13.08 Ft
客厅
主
10.76
16.67
179.35
10.75 Ft x 16.67 Ft
主卧
主
12.24
12.43
152.17
12.25 Ft x 12.42 Ft
Book Viewing
Your feedback has been submitted.
Submission Failed! Please check your input and try again or contact us
































































