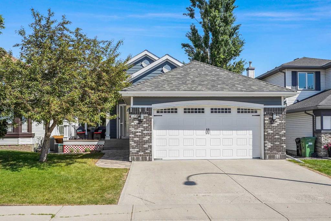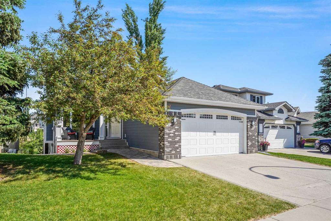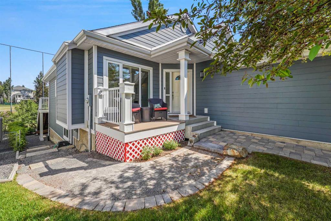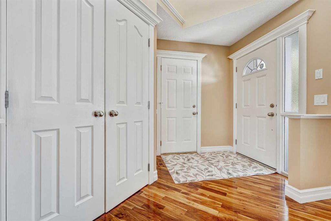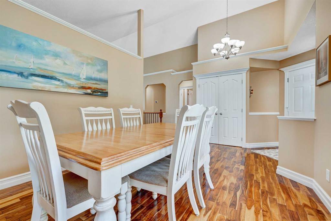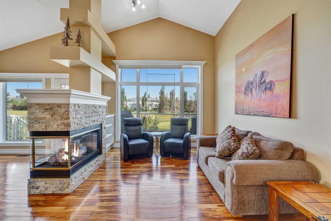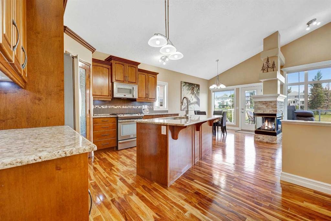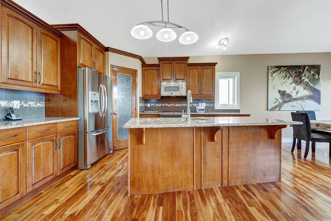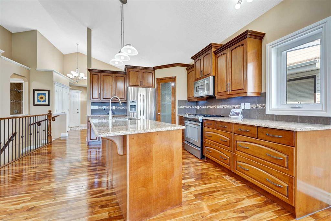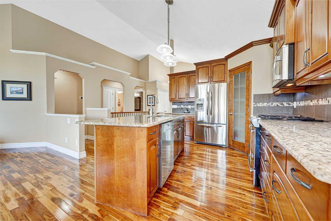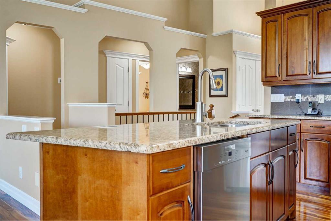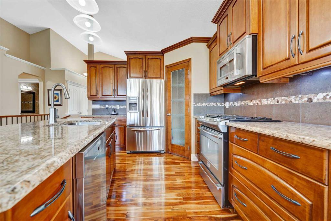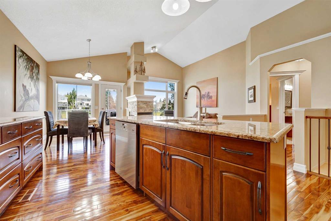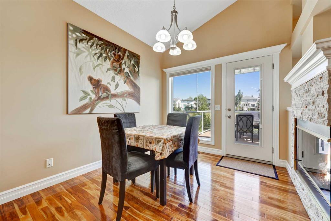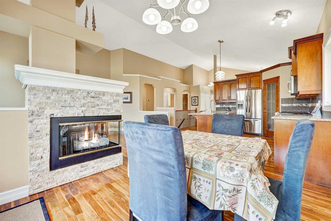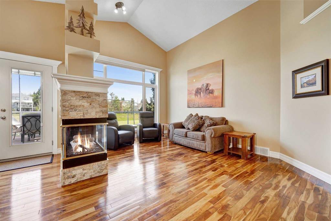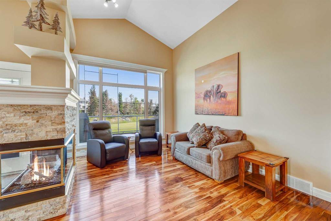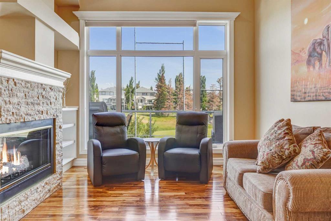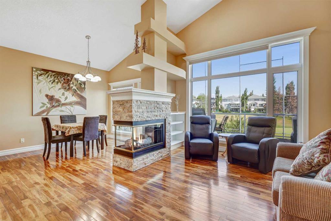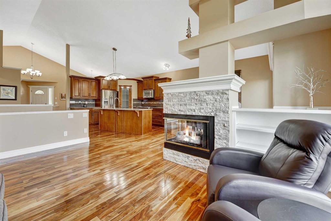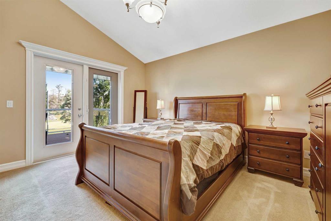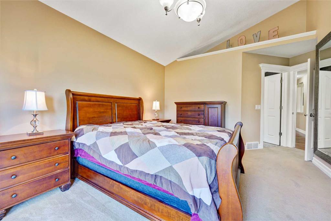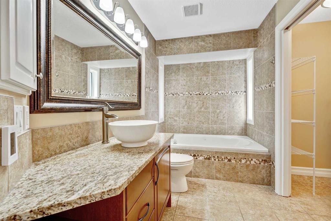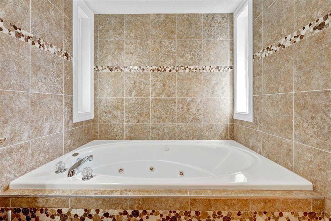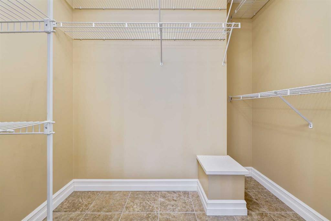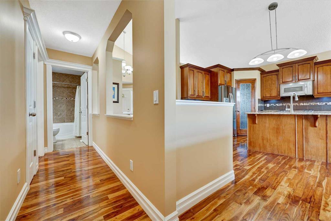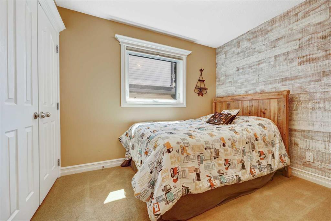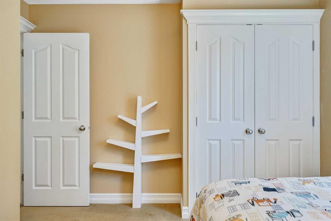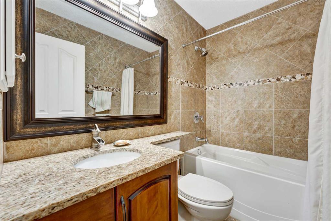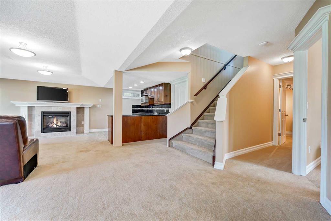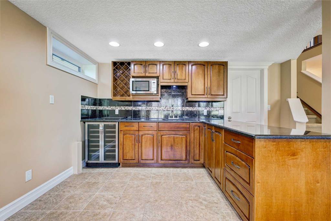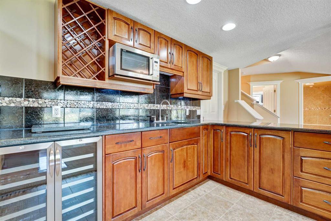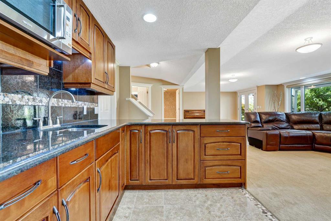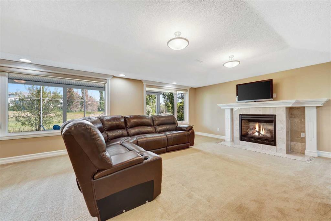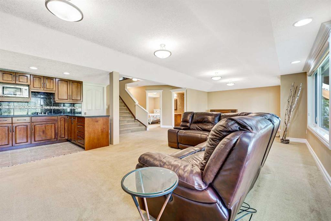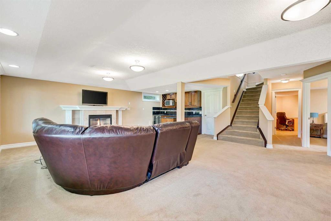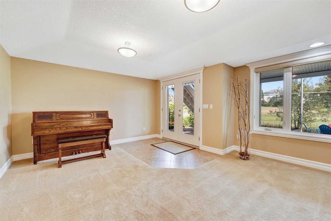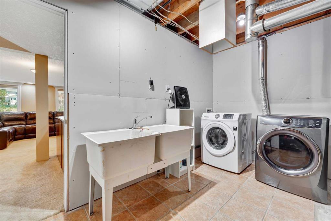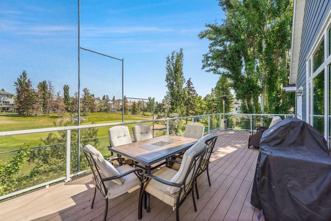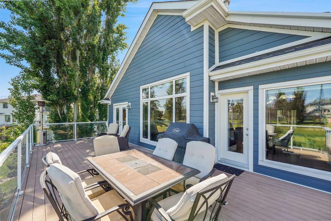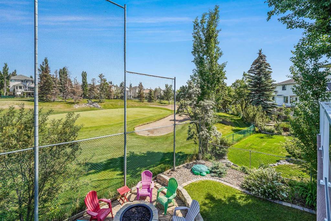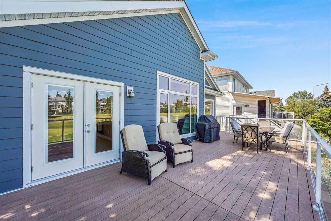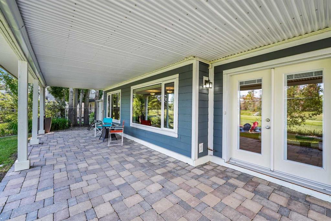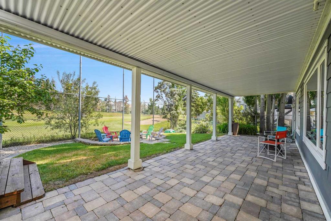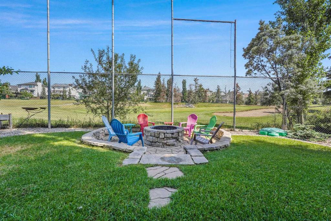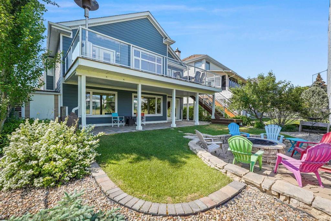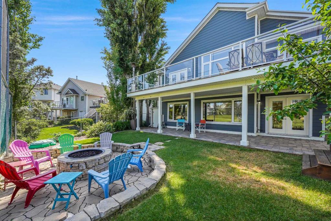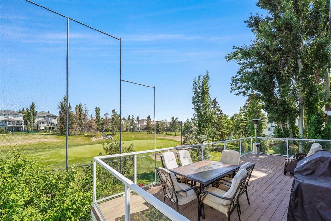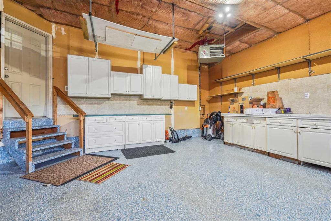- Alberta
- Calgary
129 Douglasview Rise SE
CAD$775,000
CAD$775,000 要价
129 Douglasview Rise SECalgary, Alberta, T2Z2P5
退市 · 退市 ·
2+134| 1353 sqft
Listing information last updated on Sat Jun 17 2023 23:50:41 GMT-0400 (Eastern Daylight Time)

Open Map
Log in to view more information
Go To LoginSummary
IDA2055970
Status退市
产权Freehold
Brokered BySOTHEBY'S INTERNATIONAL REALTY CANADA
TypeResidential House,Detached,Bungalow
AgeConstructed Date: 1994
Land Size469 m2|4051 - 7250 sqft
Square Footage1353 sqft
RoomsBed:2+1,Bath:3
Detail
公寓楼
浴室数量3
卧室数量3
地上卧室数量2
地下卧室数量1
家用电器Washer,Refrigerator,Gas stove(s),Dishwasher,Dryer,Microwave Range Hood Combo,Window Coverings
Architectural StyleBungalow
地下室装修Finished
地下室特点Walk out
地下室类型Unknown (Finished)
建筑日期1994
建材Wood frame
风格Detached
空调None
壁炉True
壁炉数量2
地板Concrete,Hardwood
地基Poured Concrete
洗手间0
供暖类型Forced air
使用面积1353 sqft
楼层1
装修面积1353 sqft
类型House
土地
总面积469 m2|4,051 - 7,250 sqft
面积469 m2|4,051 - 7,250 sqft
面积false
设施Golf Course,Park
围墙类型Partially fenced
景观Landscaped,Lawn
Size Irregular469.00
周边
设施Golf Course,Park
社区特点Golf Course Development,Fishing
Zoning DescriptionR-C1
Basement已装修,走出式,未知(已装修)
FireplaceTrue
HeatingForced air
Remarks
Someone is going to end up with a sweet home on this one! 129 Douglasview Rise is situated on a quiet street and backing onto the 10th green of the Eaglequest Douglasdale Golf Course. This home with 2 bedrooms on the main floor, is open concept with a dedicated dining room, gabled ceilings, a 3-sided fireplace, gas stove, and views through the large back windows bringing in plenty of natural light that allow you to keep the lights off during the day. The primary bedroom has doors straight out to the deck and heated floors in the ensuite bathroom- what luxuries! The 2nd bedroom up is a great size with a feature wall, helping make it cozy for children or guests. The walkout basement comes complete with a wet bar, a furnace capable fireplace, large family area big enough for a pool table, 3rd bedroom, a 4-piece bathroom, huge furnace room and laundry area (including 2 wash basins) with plenty of storage, and a generously sized office located in the quiet part of the basement. The east facing backyard is a sweet place for entertaining with a full width deck, walkout basement with covered patio, large gas firepit in the yard and a custom-built shed. The large, covered patio with plenty of room for a hot tub has a corrugated ceiling installed directly under the deck that captures water, angles it through a trough and delivers it to a rain barrel for watering. If you want to enjoy the evening sun, the front veranda is perfect for catching the days last rays. All the little details have been taken care of! Hardy board exterior with additional insulation, triple pane low E windows, pristine composite deck, recently re-done roof, Acacia hardwood flooring in excellent condition, granite counters throughout, epoxy flooring in the heated garage, gas firepit, extra plush underlay for the carpet throughout the home, Lutron smart lighting in select switches so you can control your lighting from an app- tough to get some of these upgrades on a new home for a decent price these days! Located close to schools, the river, golf course, easy access to 130th Ave and short commute to downtown. The old kitchen cabinetry has been repurposed in the garage to offer great storage solutions and to help stay organized. Great for a small family or retirees. Clean as a whistle; this home is awesome! (id:22211)
The listing data above is provided under copyright by the Canada Real Estate Association.
The listing data is deemed reliable but is not guaranteed accurate by Canada Real Estate Association nor RealMaster.
MLS®, REALTOR® & associated logos are trademarks of The Canadian Real Estate Association.
Location
Province:
Alberta
City:
Calgary
Community:
Douglasdale/Glen
Room
Room
Level
Length
Width
Area
家庭
地下室
23.06
14.07
324.63
23.08 Ft x 14.08 Ft
办公室
地下室
17.59
6.00
105.58
17.58 Ft x 6.00 Ft
卧室
地下室
10.24
9.09
93.03
10.25 Ft x 9.08 Ft
其他
地下室
12.34
8.66
106.85
12.33 Ft x 8.67 Ft
其他
地下室
10.07
7.32
73.69
10.08 Ft x 7.33 Ft
洗衣房
地下室
15.58
13.91
216.79
15.58 Ft x 13.92 Ft
4pc Bathroom
地下室
7.68
4.82
37.03
7.67 Ft x 4.83 Ft
客厅
主
15.91
10.07
160.27
15.92 Ft x 10.08 Ft
厨房
主
14.07
11.09
156.08
14.08 Ft x 11.08 Ft
餐厅
主
13.25
10.93
144.81
13.25 Ft x 10.92 Ft
Pantry
主
3.74
3.58
13.38
3.75 Ft x 3.58 Ft
早餐
主
10.50
8.92
93.69
10.50 Ft x 8.92 Ft
主卧
主
13.75
11.42
156.95
13.75 Ft x 11.42 Ft
其他
主
7.41
4.43
32.84
7.42 Ft x 4.42 Ft
4pc Bathroom
主
12.76
5.91
75.37
12.75 Ft x 5.92 Ft
卧室
主
10.07
8.92
89.88
10.08 Ft x 8.92 Ft
门廊
主
6.07
5.41
32.86
6.08 Ft x 5.42 Ft
4pc Bathroom
主
7.41
4.82
35.76
7.42 Ft x 4.83 Ft
Book Viewing
Your feedback has been submitted.
Submission Failed! Please check your input and try again or contact us

