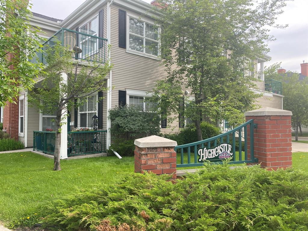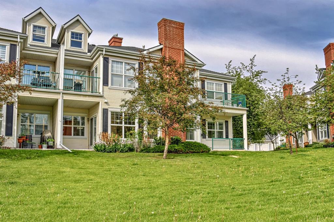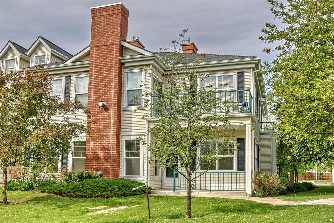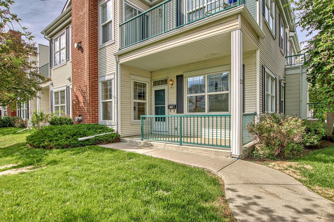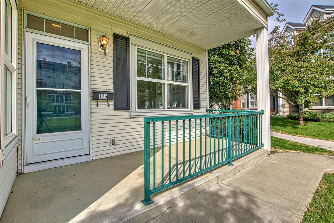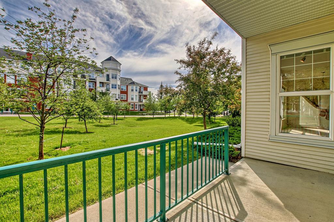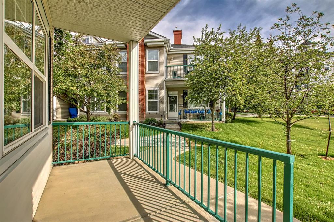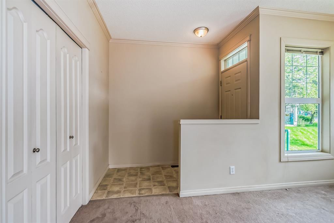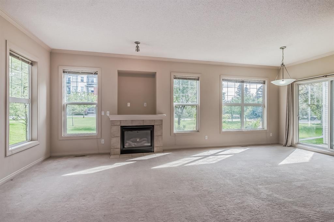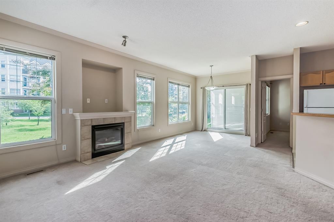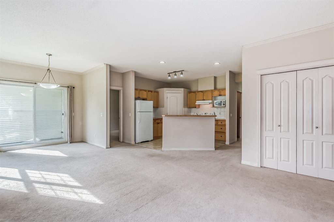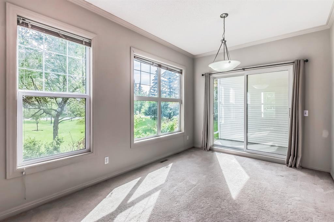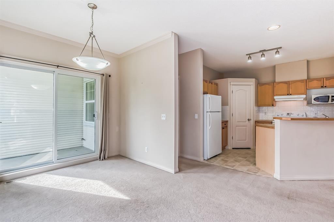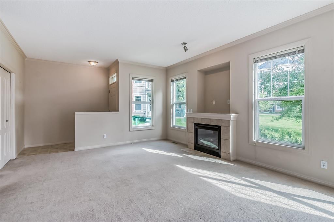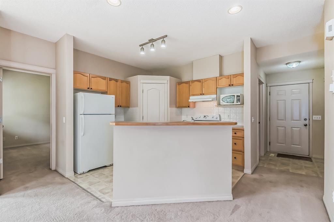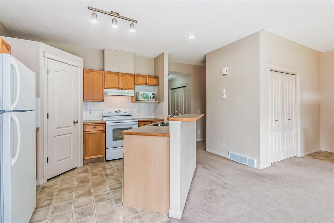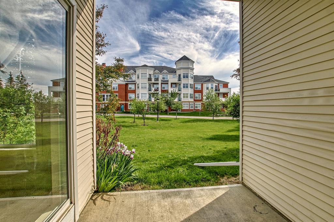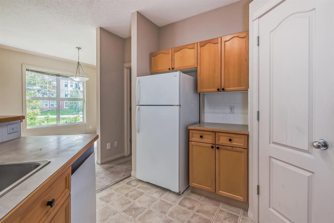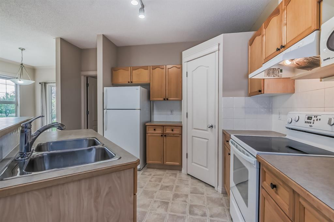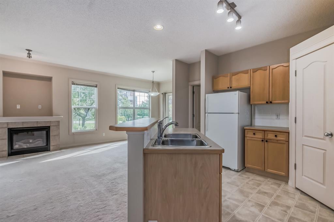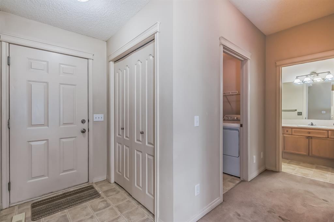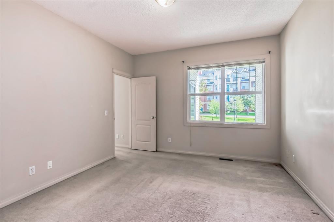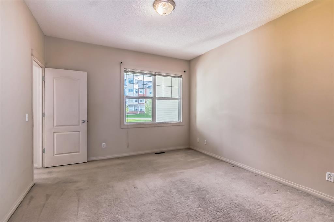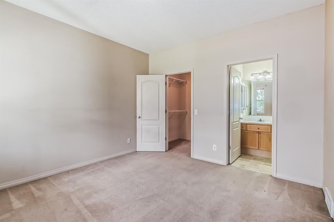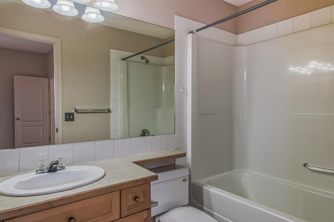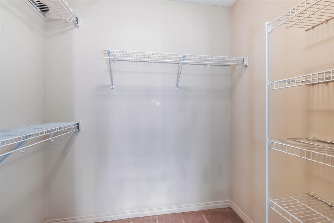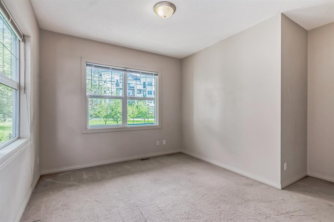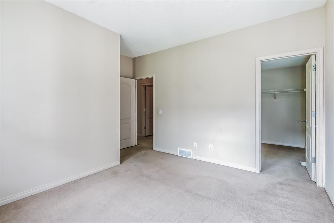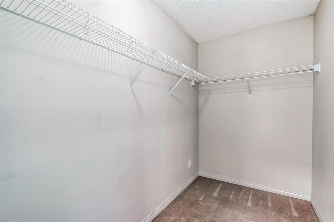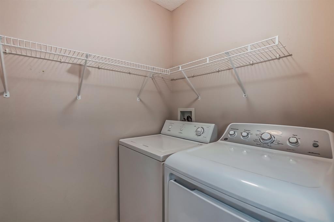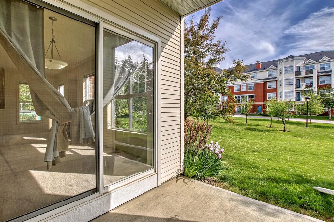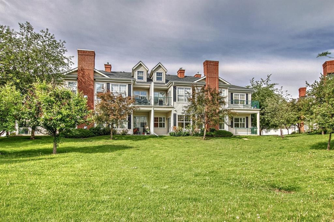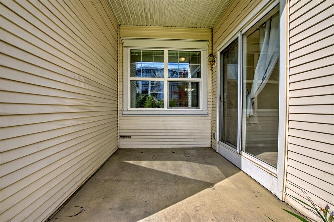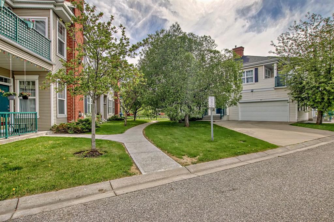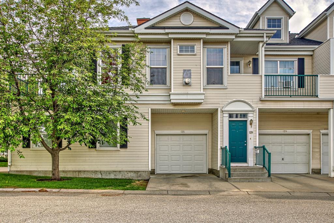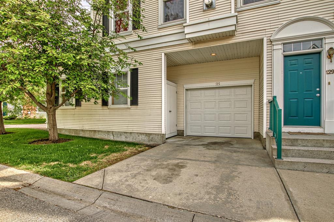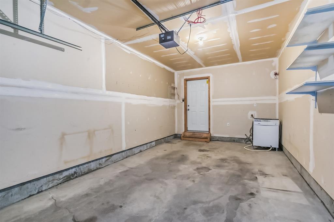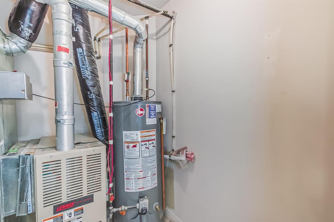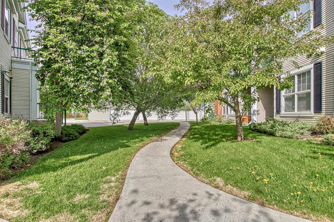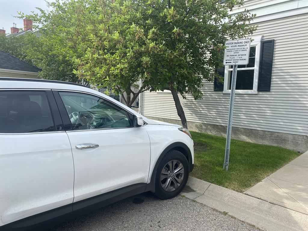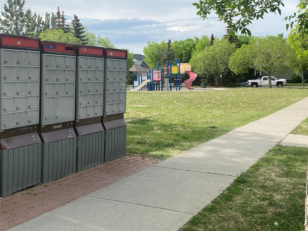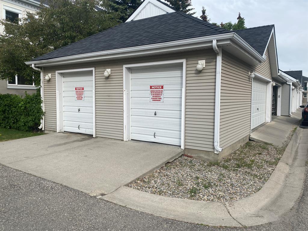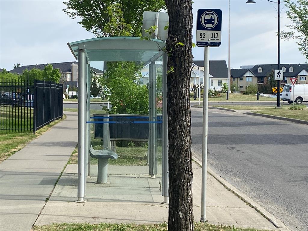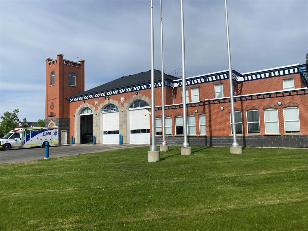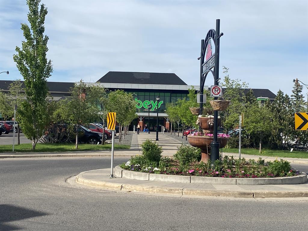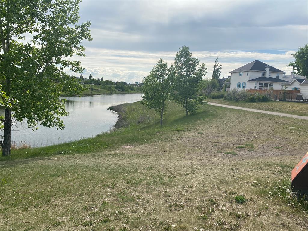- Alberta
- Calgary
125 Prestwick Gdns SE
CAD$344,900
CAD$344,900 要价
125 Prestwick Gardens SECalgary, Alberta, T2Z3V4
退市 · 退市 ·
221| 1145 sqft
Listing information last updated on Mon Jun 12 2023 09:56:16 GMT-0400 (Eastern Daylight Time)

Open Map
Log in to view more information
Go To LoginSummary
IDA2053440
Status退市
产权Condominium/Strata
Brokered ByURBAN-REALTY.ca
TypeResidential Townhouse,Attached,Bungalow
AgeConstructed Date: 2001
Land SizeUnknown
Square Footage1145 sqft
RoomsBed:2,Bath:2
Maint Fee362.57 / Monthly
Maint Fee Inclusions
Virtual Tour
Detail
公寓楼
浴室数量2
卧室数量2
地上卧室数量2
家用电器Washer,Refrigerator,Dishwasher,Stove,Dryer,Microwave,Hood Fan,See remarks,Window Coverings,Garage door opener
Architectural StyleBungalow
地下室装修Unfinished
地下室类型Crawl space (Unfinished)
建筑日期2001
建材Wood frame
风格Attached
空调None
外墙Vinyl siding
壁炉True
壁炉数量1
地板Carpeted,Linoleum
地基Poured Concrete
洗手间0
供暖方式Natural gas
供暖类型Other,Forced air
使用面积1145 sqft
楼层1
装修面积1145 sqft
类型Row / Townhouse
土地
面积Unknown
面积false
设施Park,Playground
围墙类型Not fenced
景观Landscaped
周边
设施Park,Playground
社区特点Pets Allowed With Restrictions
Zoning DescriptionM-2
Other
特点See remarks,PVC window,Parking
Basement未装修,Crawl space (Unfinished)
FireplaceTrue
HeatingOther,Forced air
Prop MgmtKeystone Grey Management
Remarks
Opportunity Knocks! Fabulous affordable condo with attached garage in well managed complex situated in the heart of popular McKenzie Towne. This spacious 1,100 square foot main floor unit features one of the best locations in the complex. Boasting a great layout with 9’ ceilings featuring 2 large bedrooms, walk-in/through closets, 2 full bathrooms, all divided by a large bright open living room with wall-to-wall pvc windows flooding with natural light, separated by gas fireplace/mantle creating ample privacy between bedrooms and the perfect setting for kicking back, relaxing, and unwinding after a hard long day. Don’t feel like relaxing… Entertain! An inviting open corner kitchen gleaming with Maple shaker cabinets, corner food pantry, center island, loads of cupboard space and counter tops provides ample space for serving dishes complete with a breakfast bar ledge that keeps you connected with guests while entertaining.Need some fresh air? Step outside onto your choice of two large West facing patios peering out over a beautifully landscaped courtyard closed away from busy traffic and main roads allowing you to create your own semiprivate oasis offering peace and tranquility whether your relaxing watching the sun set (or) entertaining on the patio barbequing for friends and family. North side patio offers a gas line for the BBQ alleviating the stress of carry those awkward heavy propane tanks which also reserves arm strength for a having beverage in one hand and a book, phone, or podcast in the other!Convenient direct access from the garage into your home makes carrying groceries, managing pets, and taking out the trash seem chore less. Easy main level laundry and walk in utility area is great for some extra storage not to mention the oversized single attached garage has ample room to create additional storage, perhaps a work bench, separate food freezer, etc… The options are up to your discretion to decide what works best for you. This is an exceptional turnkey property and available for a quick possession! Steps from shopping centers, local amenities, pubs, restaurant’s, transit, and easy access to Deerfoot/Stoney trail all make this a very desirable location. Contact your favorite Realtor for showings as this property will not be on the market long! (id:22211)
The listing data above is provided under copyright by the Canada Real Estate Association.
The listing data is deemed reliable but is not guaranteed accurate by Canada Real Estate Association nor RealMaster.
MLS®, REALTOR® & associated logos are trademarks of The Canadian Real Estate Association.
Location
Province:
Alberta
City:
Calgary
Community:
Mckenzie Towne
Room
Room
Level
Length
Width
Area
卧室
主
10.76
12.66
136.28
10.75 Ft x 12.67 Ft
其他
主
89.99
5.18
466.50
90.00 Ft x 5.17 Ft
4pc Bathroom
主
8.99
4.92
44.24
9.00 Ft x 4.92 Ft
洗衣房
主
14.24
10.17
144.82
14.25 Ft x 10.17 Ft
厨房
主
14.24
10.17
144.82
14.25 Ft x 10.17 Ft
Pantry
主
3.74
3.84
14.36
3.75 Ft x 3.83 Ft
主卧
主
11.91
12.83
152.78
11.92 Ft x 12.83 Ft
4pc Bathroom
主
8.43
4.99
42.05
8.42 Ft x 5.00 Ft
其他
主
4.99
6.59
32.89
5.00 Ft x 6.58 Ft
客厅
主
15.91
12.66
201.51
15.92 Ft x 12.67 Ft
餐厅
主
9.51
7.74
73.67
9.50 Ft x 7.75 Ft
其他
主
8.07
3.90
31.51
8.08 Ft x 3.92 Ft
其他
主
14.99
5.68
85.10
15.00 Ft x 5.67 Ft
其他
主
7.41
9.84
72.98
7.42 Ft x 9.83 Ft
Book Viewing
Your feedback has been submitted.
Submission Failed! Please check your input and try again or contact us

