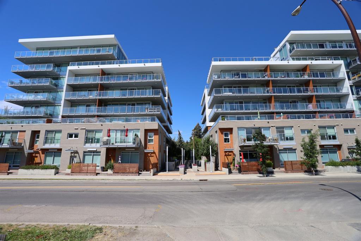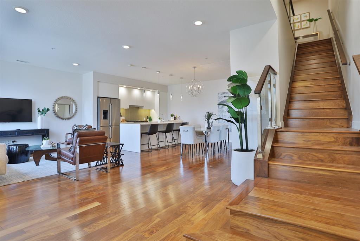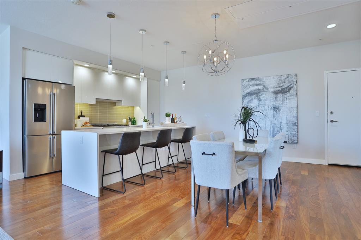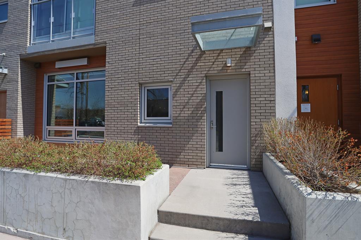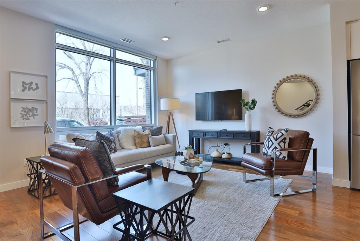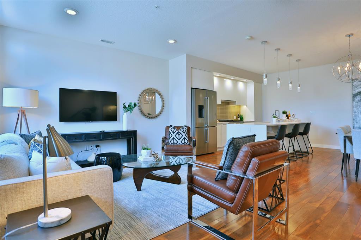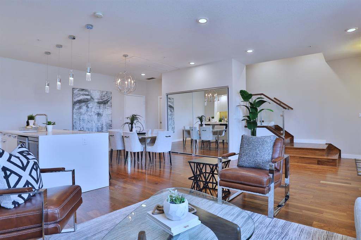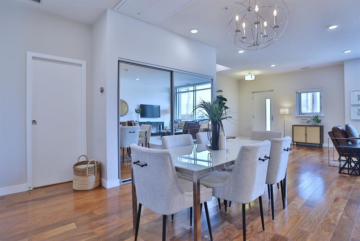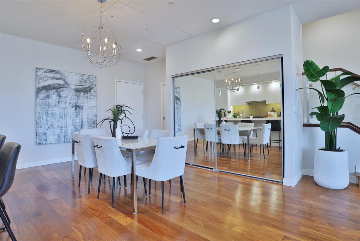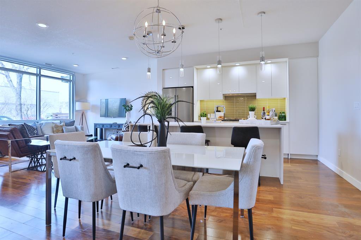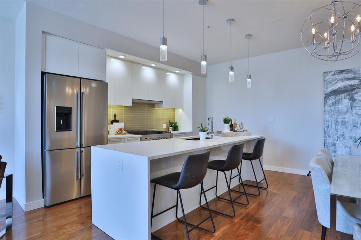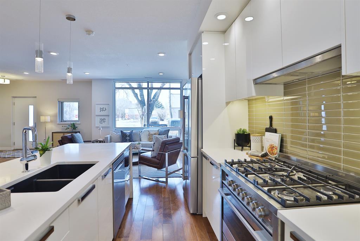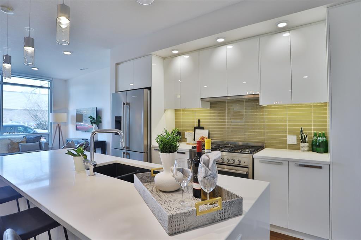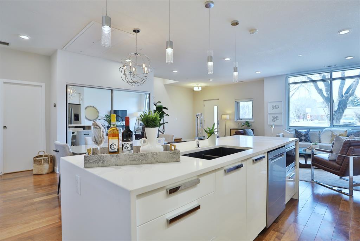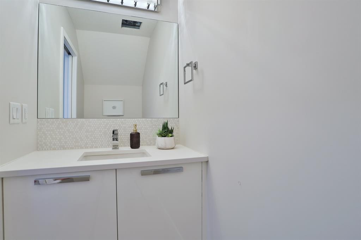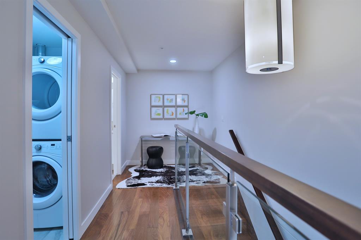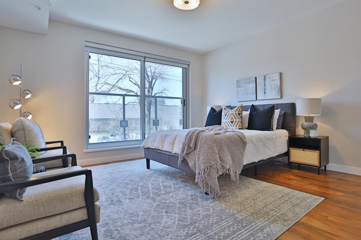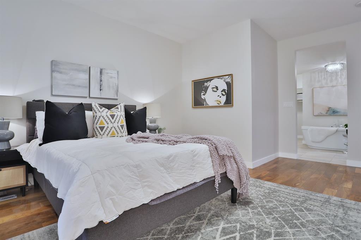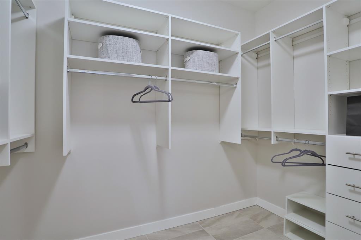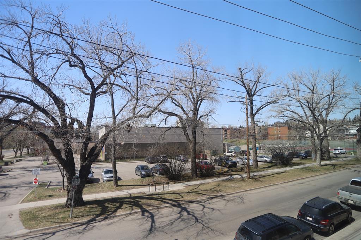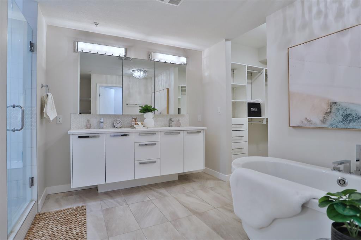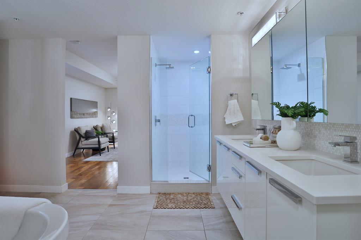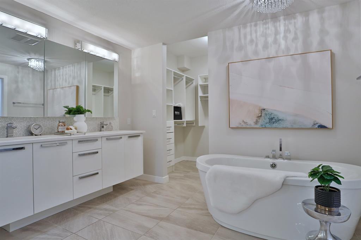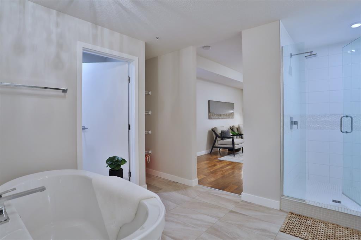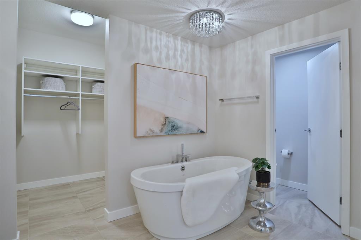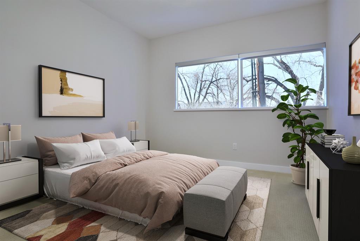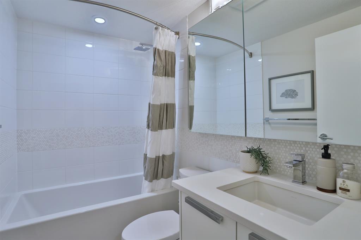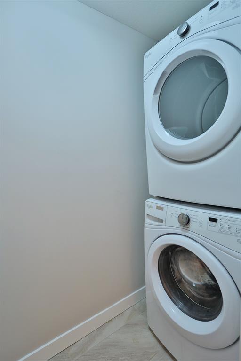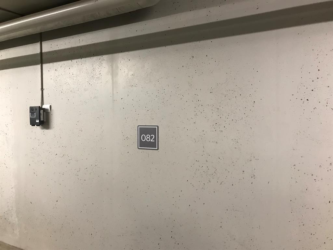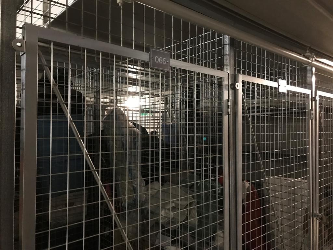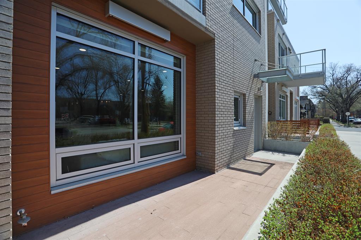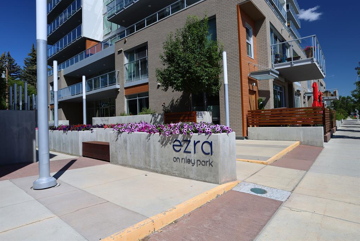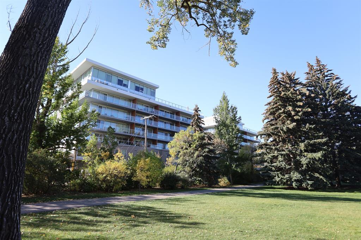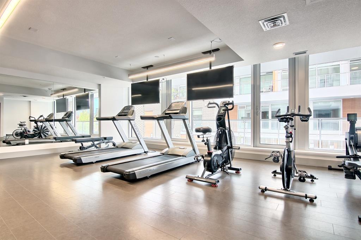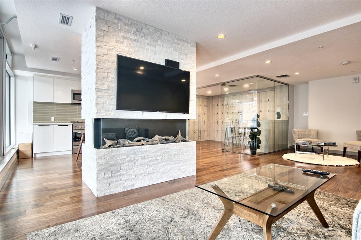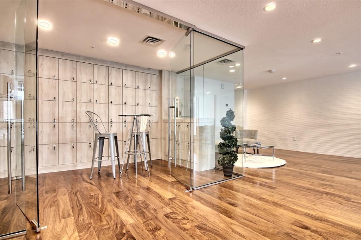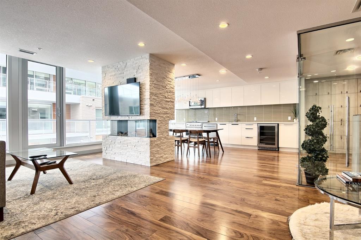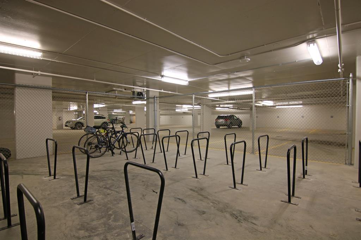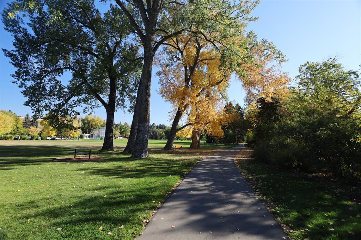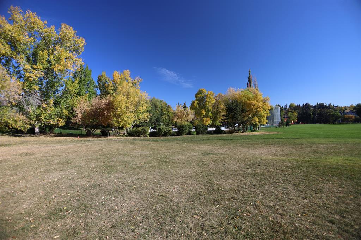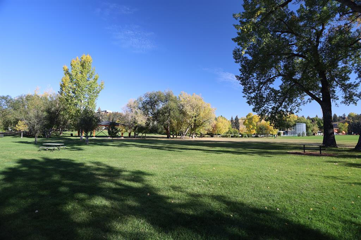- Alberta
- Calgary
1234 5 Ave NW
CAD$689,900
CAD$689,900 要价
2109 1234 5 Avenue NWCalgary, Alberta, T2N0R9
退市
231| 1528 sqft
Listing information last updated on Wed Jul 05 2023 22:21:36 GMT-0400 (Eastern Daylight Time)

Open Map
Log in to view more information
Go To LoginSummary
IDA2044286
Status退市
产权Condominium/Strata
Brokered ByROYAL LEPAGE BENCHMARK
TypeResidential Townhouse,Attached
AgeConstructed Date: 2017
Land SizeUnknown
Square Footage1528 sqft
RoomsBed:2,Bath:3
Maint Fee1443.46 / Monthly
Maint Fee Inclusions
Virtual Tour
Detail
公寓楼
浴室数量3
卧室数量2
地上卧室数量2
设施Exercise Centre,Recreation Centre
家用电器Washer,Refrigerator,Gas stove(s),Dishwasher,Dryer,Microwave,Hood Fan,Window Coverings
地下室类型None
建筑日期2017
建材Poured concrete
风格Attached
空调Central air conditioning
外墙Brick,Concrete,Metal
壁炉False
地板Carpeted,Ceramic Tile,Laminate
地基Poured Concrete
洗手间1
供暖方式Natural gas
使用面积1528 sqft
楼层2
装修面积1528 sqft
类型Row / Townhouse
土地
面积Unknown
面积false
设施Park,Playground
围墙类型Not fenced
周边
设施Park,Playground
社区特点Pets Allowed With Restrictions
风景View
Zoning DescriptionDC
Other
特点Parking
Basement无
FireplaceFalse
Unit No.2109
Prop MgmtKeystone Grey
Remarks
Upscale inner city living doesn't get any better than in this exquisitely appointed home in EZRA ON RILEY PARK...this highly-coveted condo project from Birchwood Properties backing onto historic Riley Park. One of the sought-after townhomes offering 2 levels of contemporary air-conditioned living, this beautiful home in the West tower of this concrete & steel complex enjoys upgraded flooring throughout, 2 bedrooms & 2.5 bathrooms, sleek designer kitchen with quartz countertops & titled underground parking for your exclusive use. Truly sensational open concept main floor with 9ft ceilings, expansive living room with wall of windows, dining area with huge pantry/closet & fully-loaded kitchen with quartz waterfall island & full-height white glossy cabinets, glass backsplash & stainless steel appliances highlighted by the Fisher&Paykel gas stove & Blomberg 4-door fridge. Upstairs there are 2 bedrooms & 2 full baths; the owners' suite comes complete with an awesome walk-in closet complete with built-ins & luxurious ensuite with free-standing soaker tub, double vanities & oversized glass shower. Additional features & extras include 2nd floor laundry with sink & Whirlpool washer/dryer, quartz counters & tile floors in the bathrooms, unit-controlled central air & heating, roller blinds & West-facing patio with gas BBQ line. The titled parking stall & assigned storage cage are both conveniently located on the same parkade level. The lucky residents of EZRA also have access to the fantastic amenities: fitness centre, bike storage, EZRA CLUB lounge with wine storage/tasting room, inviting lobbies plus underground visitor parking for their guests. Coveted location next to the Hillhurst/Sunnyside community centre, only a few short minutes to SAIT & LRT, trendy Kensington district, river pathways & downtown. Welcome home! (id:22211)
The listing data above is provided under copyright by the Canada Real Estate Association.
The listing data is deemed reliable but is not guaranteed accurate by Canada Real Estate Association nor RealMaster.
MLS®, REALTOR® & associated logos are trademarks of The Canadian Real Estate Association.
Location
Province:
Alberta
City:
Calgary
Community:
Hillhurst
Room
Room
Level
Length
Width
Area
2pc Bathroom
主
NaN
Measurements not available
客厅
主
14.50
25.82
374.43
14.50 Ft x 25.83 Ft
餐厅
主
13.85
12.34
170.79
13.83 Ft x 12.33 Ft
厨房
主
13.85
9.32
129.00
13.83 Ft x 9.33 Ft
4pc Bathroom
Upper
NaN
Measurements not available
5pc Bathroom
Upper
NaN
Measurements not available
主卧
Upper
17.26
14.34
247.42
17.25 Ft x 14.33 Ft
卧室
Upper
13.48
10.83
145.99
13.50 Ft x 10.83 Ft
洗衣房
Upper
8.23
3.18
26.21
8.25 Ft x 3.17 Ft
Book Viewing
Your feedback has been submitted.
Submission Failed! Please check your input and try again or contact us

