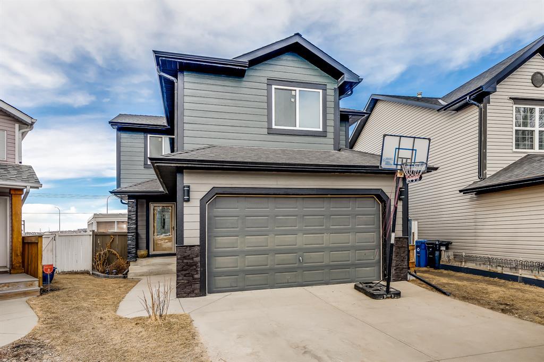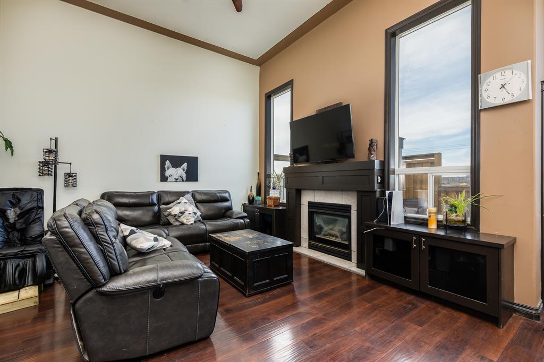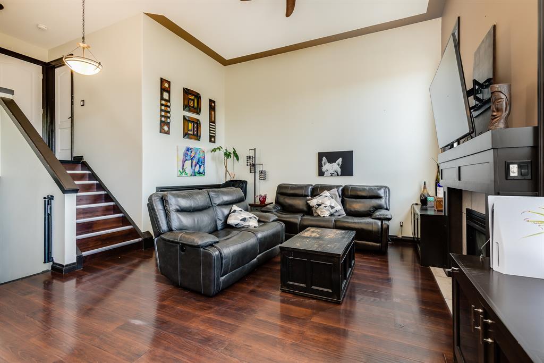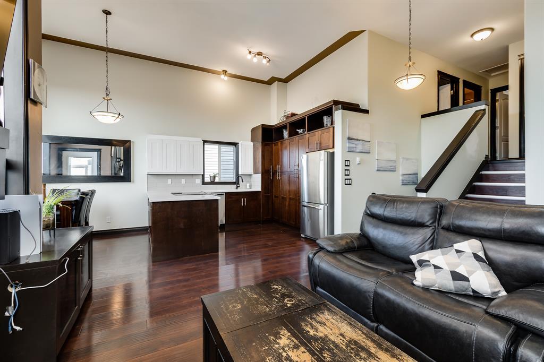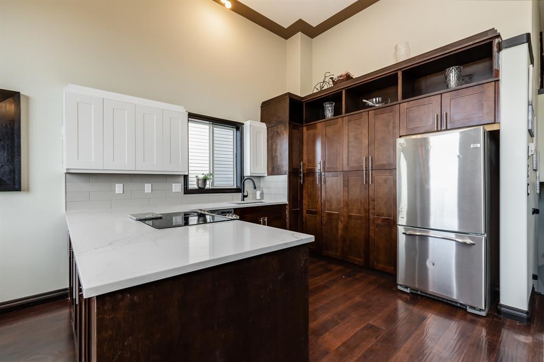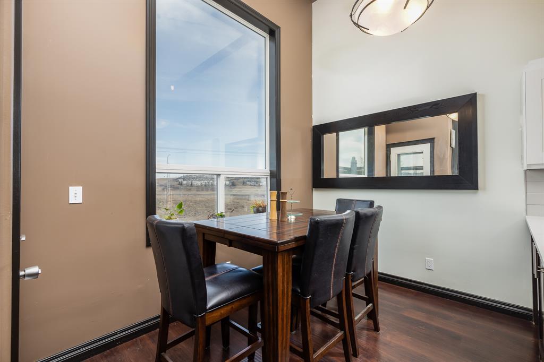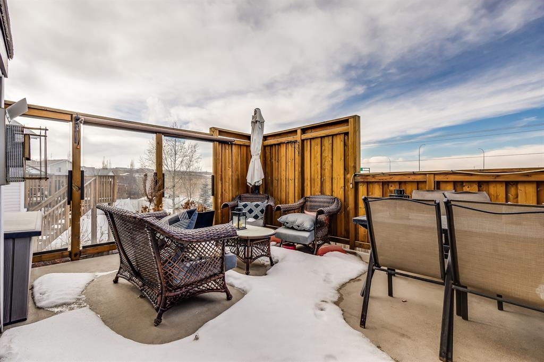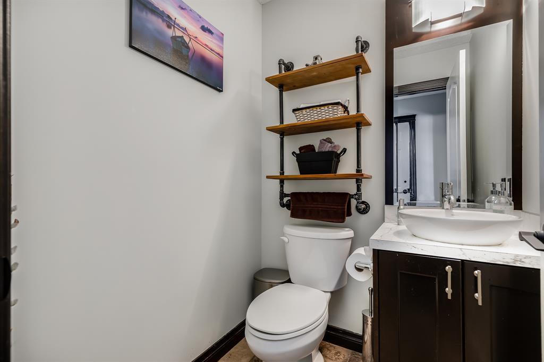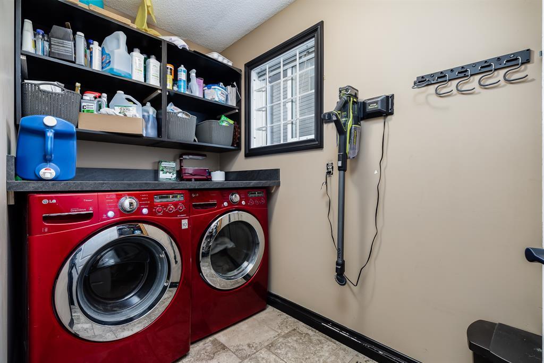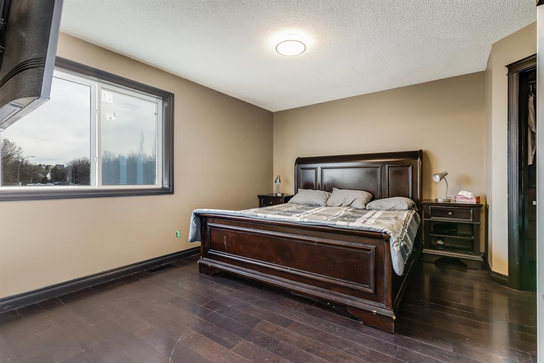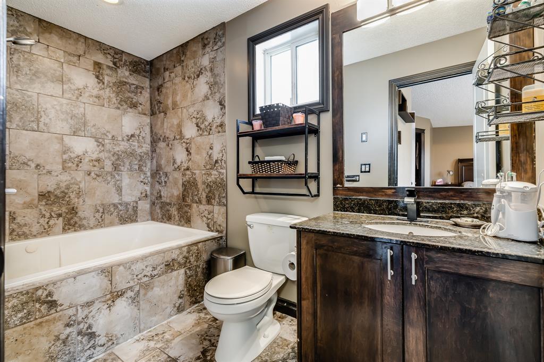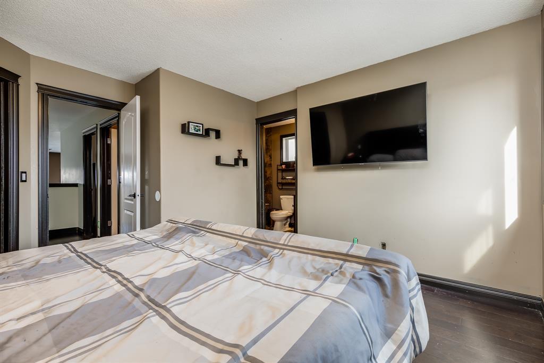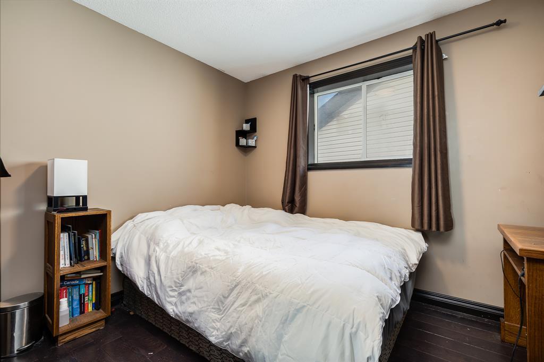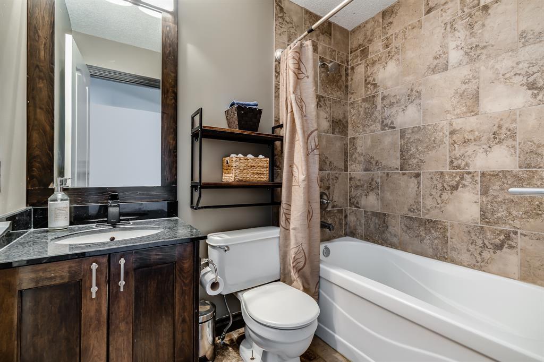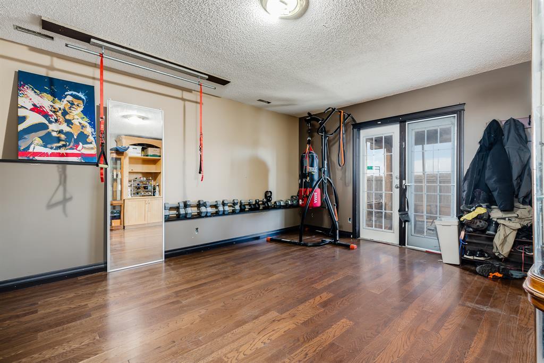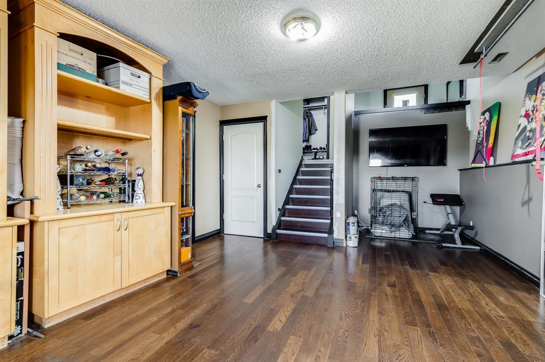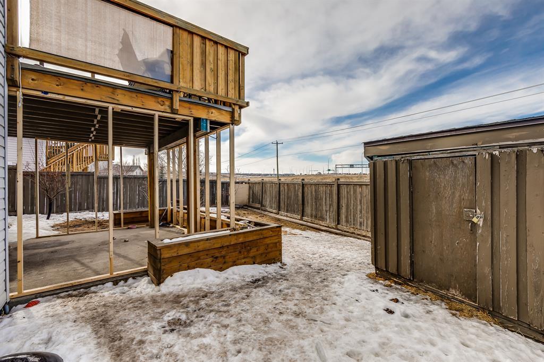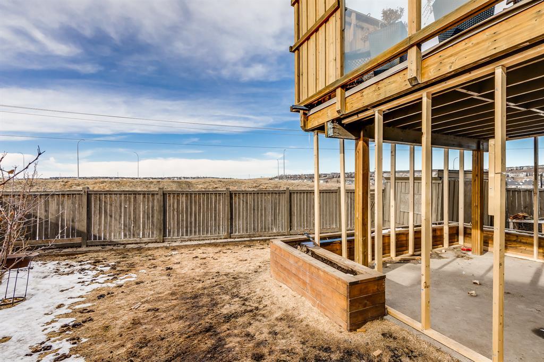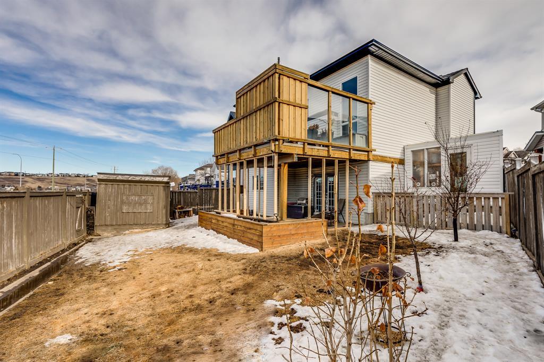- Alberta
- Calgary
121 Hidden Spring Cir NW
CAD$574,900
CAD$574,900 要价
121 Hidden Spring Circle NWCalgary, Alberta, T3A5H4
退市 · 退市 ·
3+134| 1356 sqft
Listing information last updated on Sat Jun 10 2023 01:02:58 GMT-0400 (Eastern Daylight Time)

Open Map
Log in to view more information
Go To LoginSummary
IDA2035875
Status退市
产权Freehold
Brokered ByeXp Realty
TypeResidential House,Detached
AgeConstructed Date: 1995
Land Size388 m2|4051 - 7250 sqft
Square Footage1356 sqft
RoomsBed:3+1,Bath:3
Detail
公寓楼
浴室数量3
卧室数量4
地上卧室数量3
地下卧室数量1
家用电器Washer,Dishwasher,Stove,Dryer,Microwave,Freezer,Window Coverings,Garage door opener
Architectural Style4 Level
地下室装修Finished
地下室特点Separate entrance,Walk out
地下室类型Unknown (Finished)
建筑日期1995
风格Detached
空调None
外墙Stone
壁炉True
壁炉数量1
地板Ceramic Tile,Hardwood
地基Poured Concrete
洗手间1
供暖方式Natural gas
供暖类型Forced air
使用面积1356 sqft
装修面积1356 sqft
类型House
土地
总面积388 m2|4,051 - 7,250 sqft
面积388 m2|4,051 - 7,250 sqft
面积false
设施Park,Playground
围墙类型Fence
景观Landscaped
Size Irregular388.00
周边
设施Park,Playground
Zoning DescriptionR-C1N
Other
特点PVC window,No neighbours behind,Closet Organizers,No Smoking Home
Basement已装修,Separate entrance,走出式,未知(已装修)
FireplaceTrue
HeatingForced air
Remarks
Enjoy over 1800sqft of living space in this updated, move-in ready 4 level split home, featuring a finished walkout basement that backs onto greenspace.Upon entering the home, you'll be greeted by a bright and spacious foyer that includes a convenient 2pc bathroom and laundry. Moving up through the main floor, you'll be impressed by the stunning high ceilings that add to the airy and light-filled ambiance. The updated kitchen is a chef's dream, with modern finishes, stainless steel appliances, and gorgeous hardwood floors that flow seamlessly into the living room. The living room features a cozy gas fireplace, making it the perfect spot to relax and unwind. The dining area has doors that lead out to a private deck facing the peaceful greenspace, perfect for hosting outdoor gatherings.The upper level of the home is complete with three generously sized bedrooms, including the primary bedroom with its own luxurious 4pc en-suite bathroom. An additional 4pc bathroom is also located on this level, ensuring everyone in the home has ample space and privacy.The fully finished walkout basement is a standout feature of this home, featuring a large rec room that's perfect for family movie nights or hosting guests. An additional 4th bedroom is also located on this level, making it a versatile space that could be used for a home office or hosting overnight visitors. The lower level houses the utility room and provides ample space for storage.The exterior of the home has been thoughtfully renovated with hardie board and new vinyl windows, providing both durability and modern style. This is an exceptional opportunity to own a stunning home in a peaceful setting, surrounded by nature and all the amenities of modern living. Schedule a viewing today and get ready to fall in love with your new dream home. (id:22211)
The listing data above is provided under copyright by the Canada Real Estate Association.
The listing data is deemed reliable but is not guaranteed accurate by Canada Real Estate Association nor RealMaster.
MLS®, REALTOR® & associated logos are trademarks of The Canadian Real Estate Association.
Location
Province:
Alberta
City:
Calgary
Community:
Hidden Valley
Room
Room
Level
Length
Width
Area
卧室
Lower
19.00
10.07
191.33
5.79 M x 3.07 M
Recreational, Games
Lower
20.47
13.81
282.77
6.24 M x 4.21 M
厨房
主
11.65
10.60
123.42
3.55 M x 3.23 M
客厅
主
15.03
15.03
225.79
4.58 M x 4.58 M
洗衣房
主
9.88
4.89
48.28
3.01 M x 1.49 M
2pc Bathroom
主
4.95
4.95
24.54
1.51 M x 1.51 M
餐厅
主
10.07
7.35
74.02
3.07 M x 2.24 M
主卧
Upper
13.45
10.89
146.52
4.10 M x 3.32 M
卧室
Upper
8.99
8.99
80.81
2.74 M x 2.74 M
卧室
Upper
10.30
10.14
104.44
3.14 M x 3.09 M
4pc Bathroom
Upper
7.15
4.95
35.43
2.18 M x 1.51 M
4pc Bathroom
Upper
10.66
4.95
52.82
3.25 M x 1.51 M
Book Viewing
Your feedback has been submitted.
Submission Failed! Please check your input and try again or contact us

