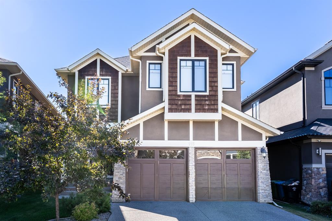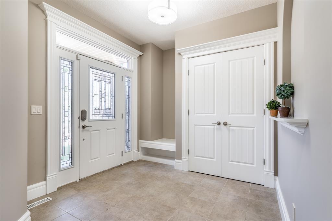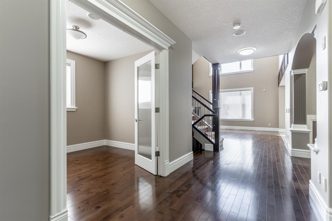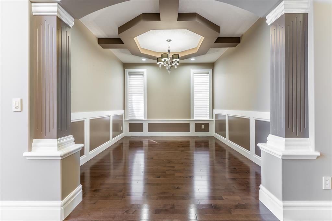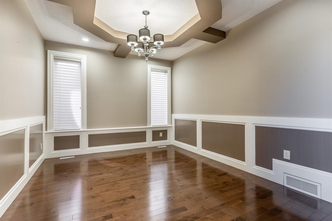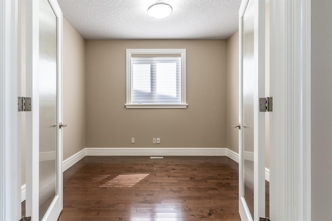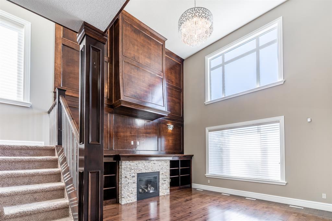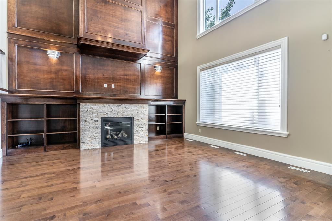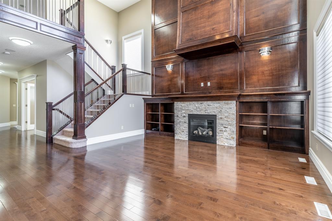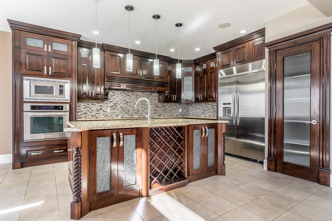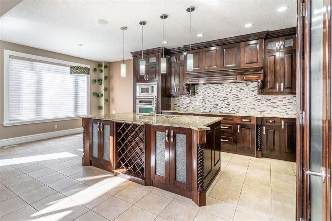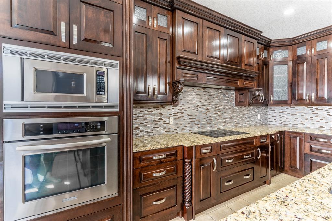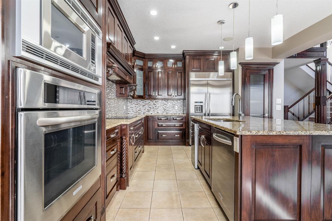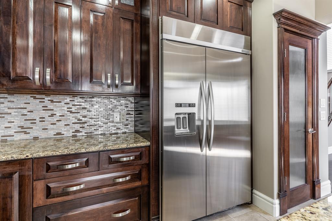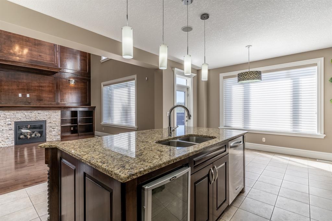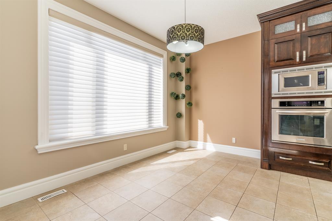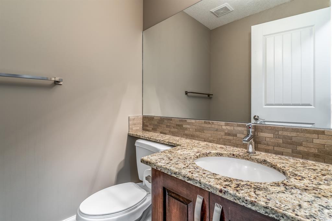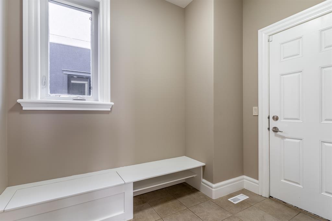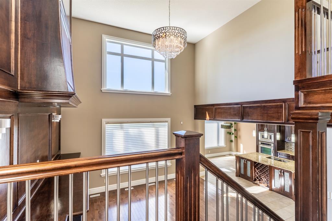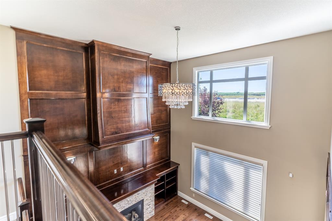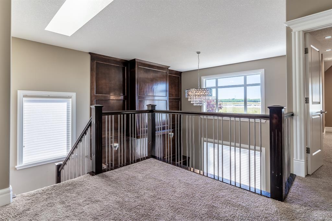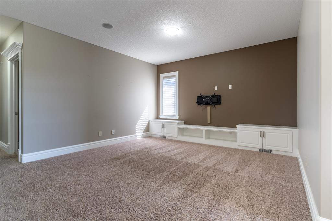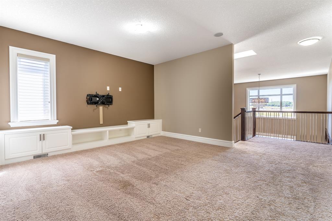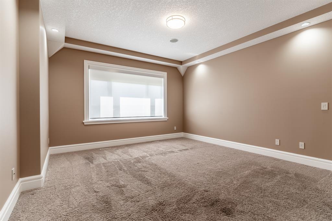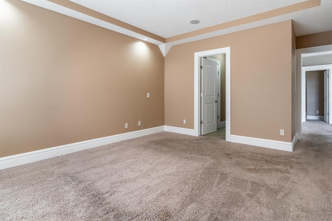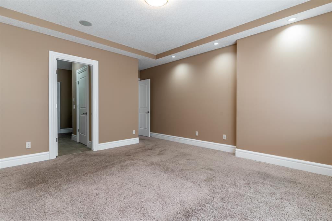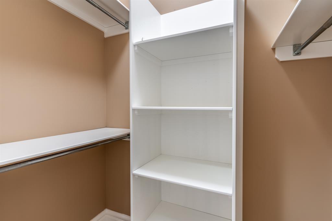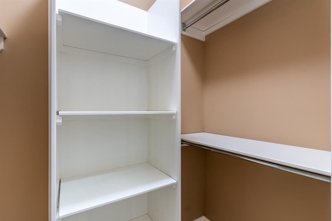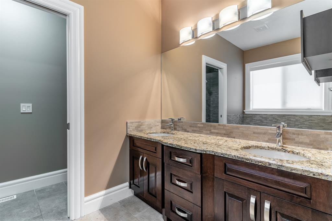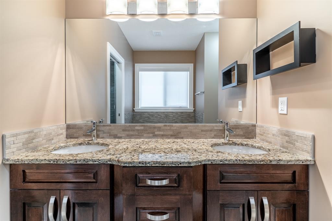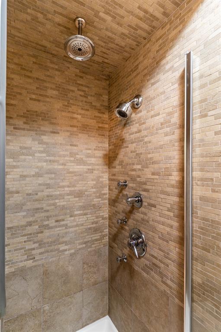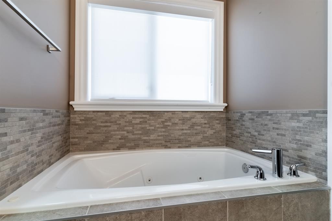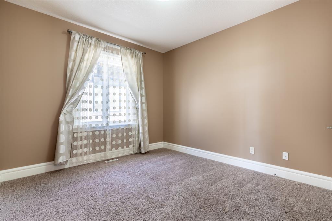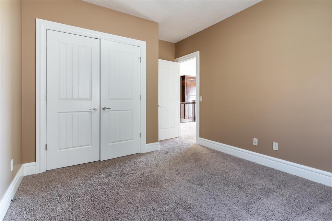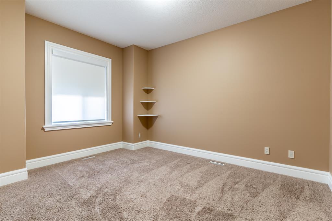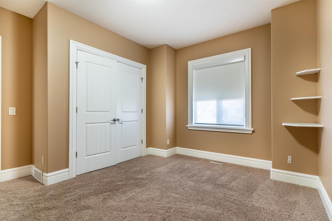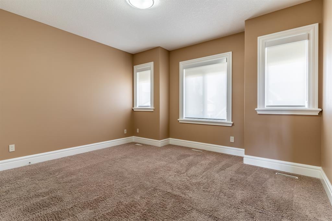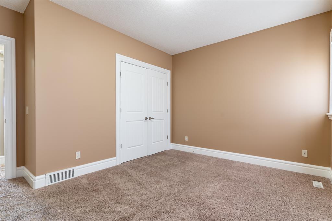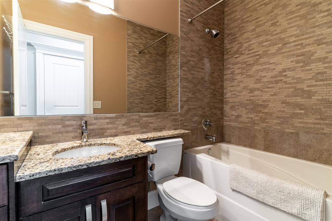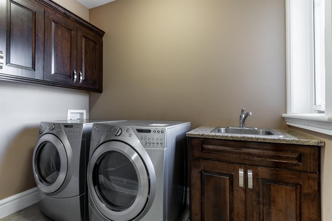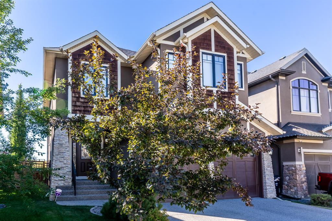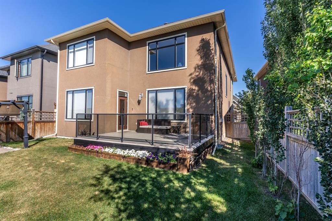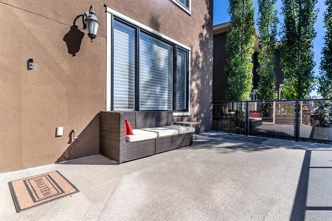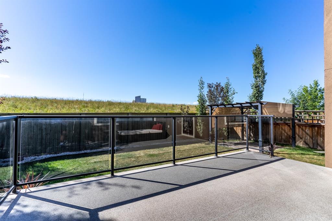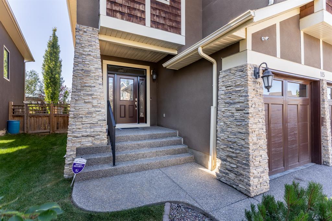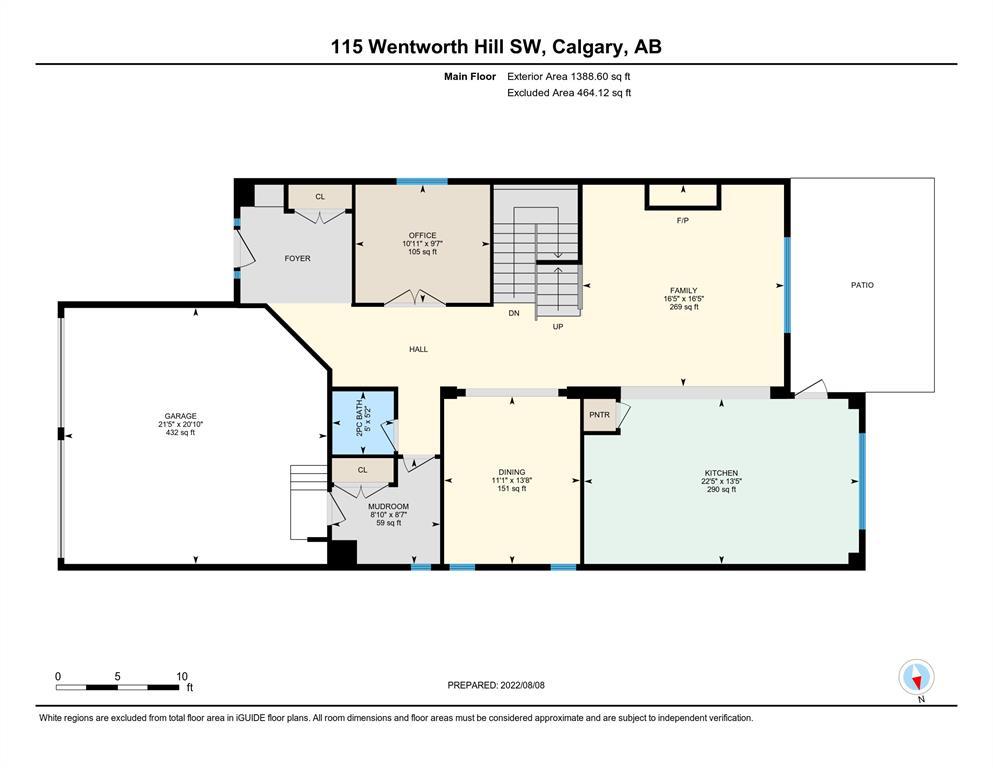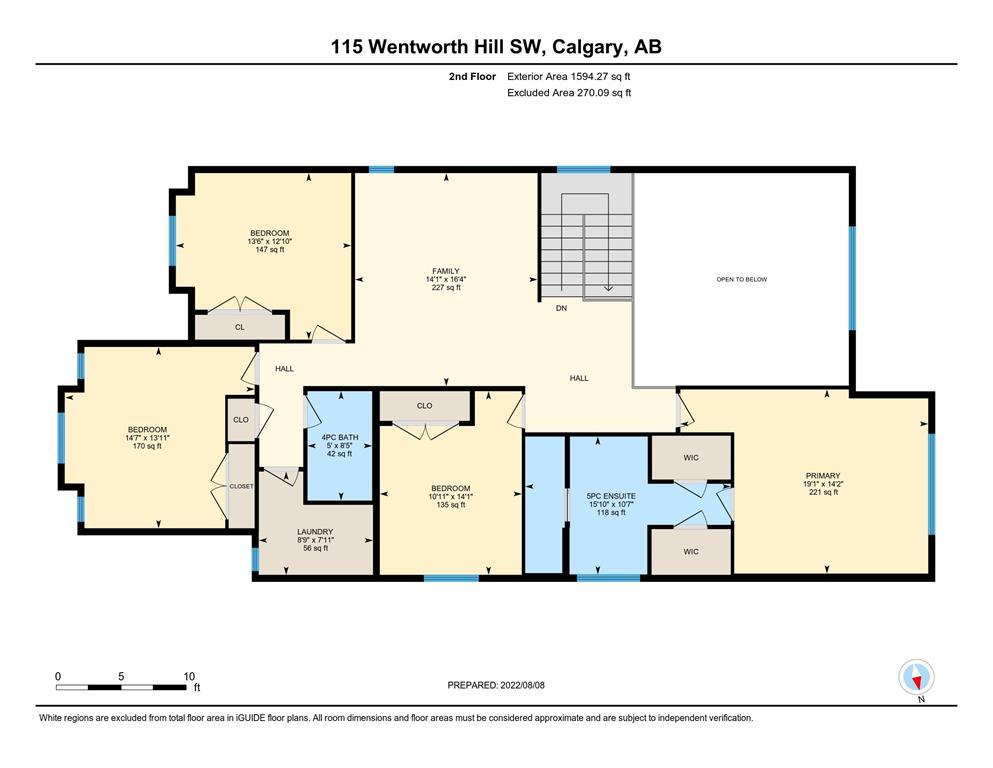- Alberta
- Calgary
115 Wentworth Hill SW
CAD$1,065,000
CAD$1,065,000 要价
115 Wentworth Hill SWCalgary, Alberta, T3K0N1
退市 · 退市 ·
434| 2983 sqft
Listing information last updated on Tue Jun 27 2023 21:39:29 GMT-0400 (Eastern Daylight Time)

Open Map
Log in to view more information
Go To LoginSummary
IDA2050857
Status退市
产权Freehold
Brokered ByHOPE STREET REAL ESTATE CORP.
TypeResidential House,Detached
AgeConstructed Date: 2009
Land Size437 m2|4051 - 7250 sqft
Square Footage2983 sqft
RoomsBed:4,Bath:3
Virtual Tour
Detail
公寓楼
浴室数量3
卧室数量4
地上卧室数量4
家用电器Washer,Refrigerator,Cooktop - Electric,Dishwasher,Dryer,Microwave,Oven - Built-In,Window Coverings
地下室装修Unfinished
地下室类型Full (Unfinished)
建筑日期2009
建材Wood frame
风格Detached
空调None
外墙Stone,Stucco
壁炉True
壁炉数量1
地板Carpeted,Ceramic Tile,Hardwood
地基Poured Concrete
洗手间1
供暖方式Natural gas
供暖类型Forced air
使用面积2983 sqft
楼层2
装修面积2983 sqft
类型House
土地
总面积437 m2|4,051 - 7,250 sqft
面积437 m2|4,051 - 7,250 sqft
面积false
围墙类型Fence
Size Irregular437.00
周边
Zoning DescriptionR-1
Other
特点See remarks
Basement未装修,Full(未装修)
FireplaceTrue
HeatingForced air
Remarks
Welcome to your stunning new estate home located in the sought-after Wentworth Hill SW neighborhood. The exterior of the house is truly impressive, with stone pillars, metal clad Low-E windows, and an exposed aggregate driveway that leads to your twin door double garage. This spacious home boasts 4 bedrooms and 2.5 bathrooms and was previously a show home, featuring luxurious touches throughout.Step inside, and you'll find yourself in a well-appointed space adorned with upgraded trim, baseboards, crown moulding, and custom woodworking. LED lighting and ceiling speakers are tastefully spread throughout the home, creating a welcoming ambiance. The bright and open floor plan seamlessly combines areas for relaxation, cooking, entertaining, and even working from home, thanks to the main floor study.The kitchen is a true masterpiece, with extravagant custom cabinets, beautiful granite countertops, and stainless steel appliances. A central island with a wine rack and beverage cooler adds a touch of elegance, while the tile backsplash and glass top stove with a built-in microwave and oven complete the modern look.The great room is a highlight of the home, boasting a soaring 20ft ceiling, oversized windows, and a skylight that floods the space with natural light. Hardwood floors, a chandelier, and a striking two-storey wood mantel surrounding the gas fireplace add to the grandeur.The spacious master bedroom and ensuite bathroom are a private retreat within the home. The master suite features separate double enclosed closets, his and her sinks with granite countertops, a luxurious soaker tub, and a stunning 5-faucet tile shower.Three additional bedrooms are complemented by a deluxe media room, a full bathroom with floor-to-ceiling tile, and a convenient top floor laundry room.Stepping outside, you'll discover a backyard designed for relaxation and entertainment. An oversized vinyl deck, protected by a glass railing, provides the perfect space for outdoor gathering s. A natural gas BBQ hookup is available for grilling enthusiasts, and a pergola offers a shaded area to enjoy the evening sunsets.Welcome to your new home, where luxury, style, and comfort come together in perfect harmony. (id:22211)
The listing data above is provided under copyright by the Canada Real Estate Association.
The listing data is deemed reliable but is not guaranteed accurate by Canada Real Estate Association nor RealMaster.
MLS®, REALTOR® & associated logos are trademarks of The Canadian Real Estate Association.
Location
Province:
Alberta
City:
Calgary
Community:
West Springs
Room
Room
Level
Length
Width
Area
2pc Bathroom
主
0.00
0.00
0.00
.00 Ft x .00 Ft
Great
主
16.40
16.40
269.10
16.42 Ft x 16.42 Ft
餐厅
主
13.68
11.09
151.71
13.67 Ft x 11.08 Ft
厨房
主
13.42
22.41
300.69
13.42 Ft x 22.42 Ft
办公室
主
9.58
10.93
104.66
9.58 Ft x 10.92 Ft
其他
主
8.60
8.83
75.86
8.58 Ft x 8.83 Ft
主卧
Upper
14.17
19.09
270.63
14.17 Ft x 19.08 Ft
5pc Bathroom
Upper
0.00
0.00
0.00
.00 Ft x .00 Ft
卧室
Upper
13.91
14.57
202.64
13.92 Ft x 14.58 Ft
卧室
Upper
12.83
13.48
172.98
12.83 Ft x 13.50 Ft
卧室
Upper
14.07
10.93
153.77
14.08 Ft x 10.92 Ft
4pc Bathroom
Upper
0.00
0.00
0.00
.00 Ft x .00 Ft
家庭
Upper
16.34
14.07
229.96
16.33 Ft x 14.08 Ft
洗衣房
Upper
7.91
8.76
69.26
7.92 Ft x 8.75 Ft
Book Viewing
Your feedback has been submitted.
Submission Failed! Please check your input and try again or contact us

