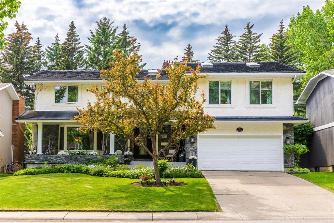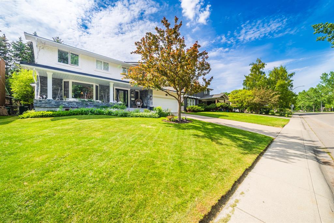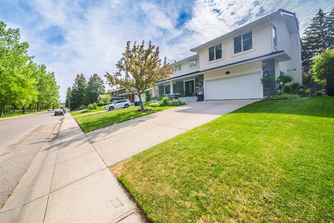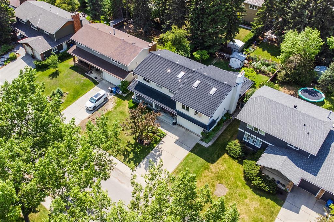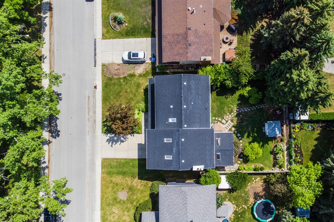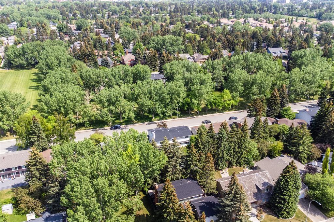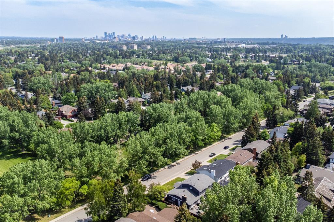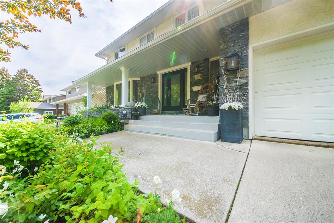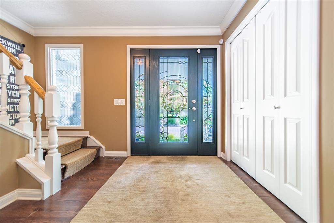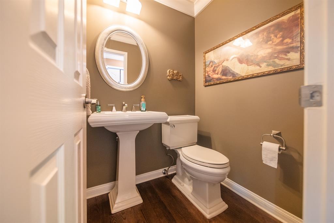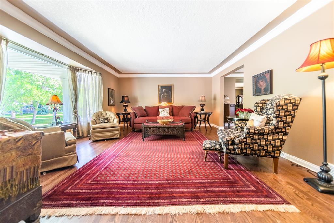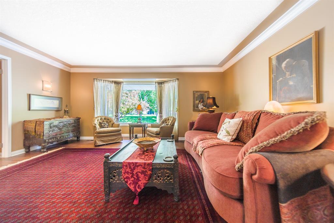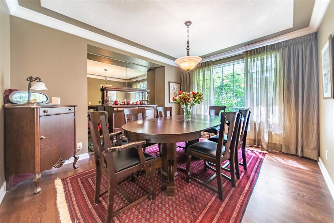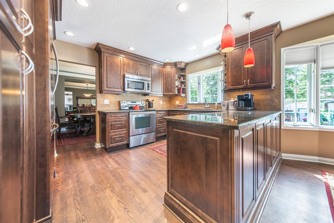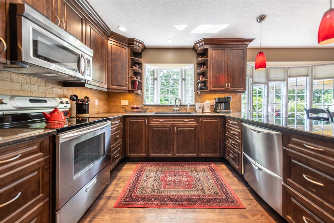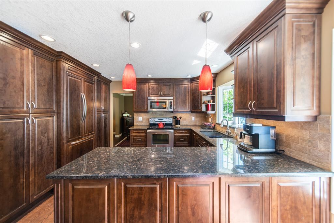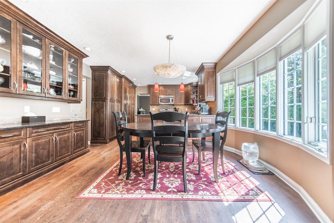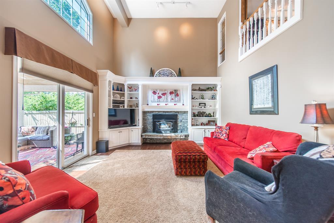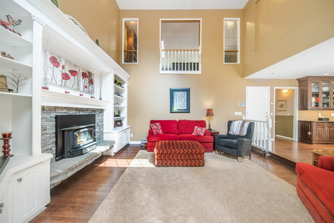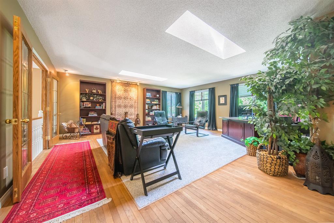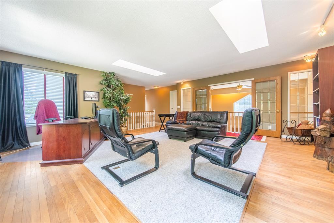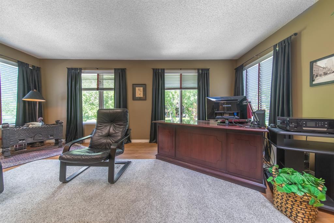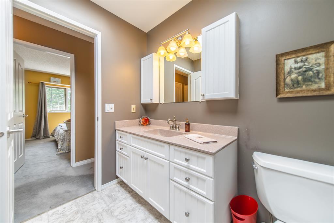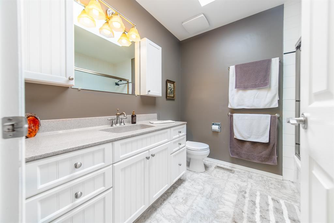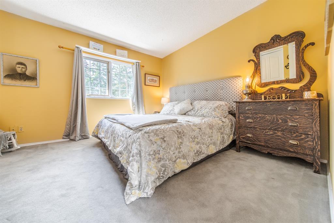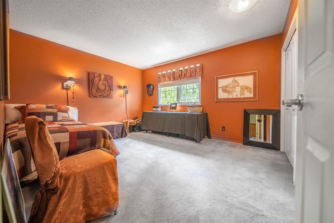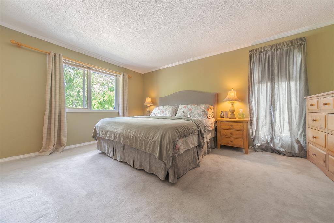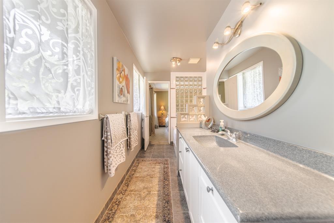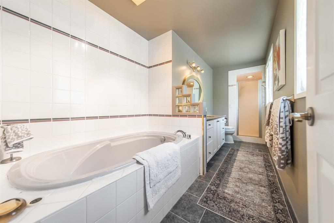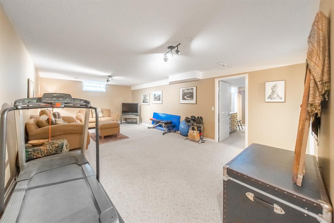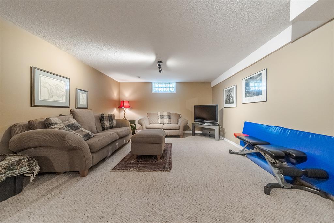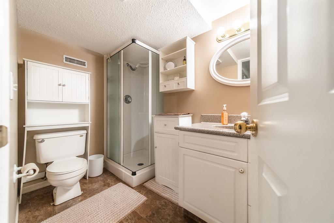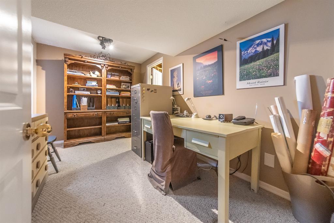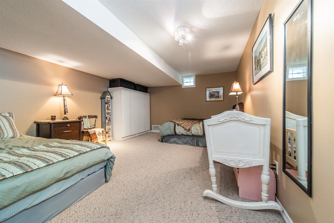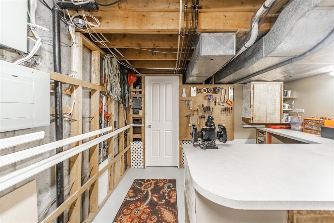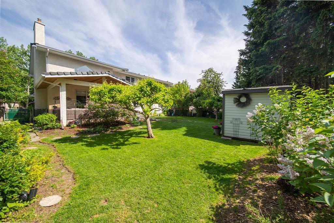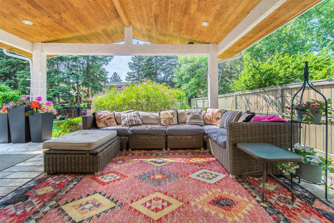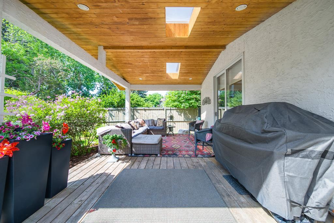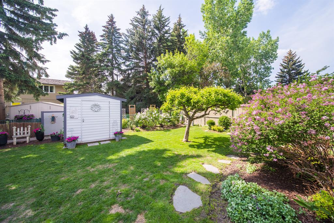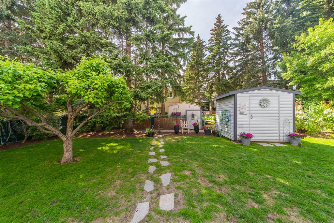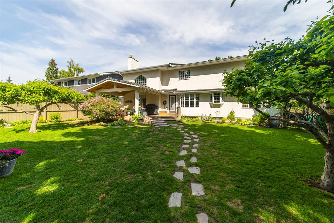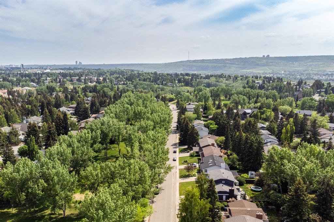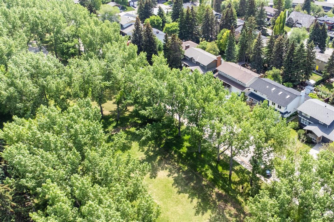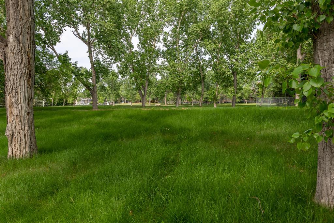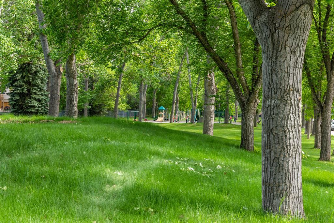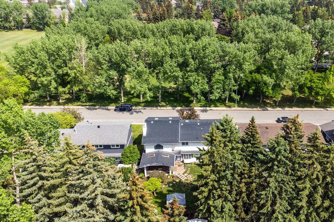- Alberta
- Calgary
1133 Varsity Estates Rise NW
CAD$1,299,900
CAD$1,299,900 要价
1133 Varsity Estates Rise NWCalgary, Alberta, T3B2V9
退市 · 退市 ·
3+144| 2505.97 sqft
Listing information last updated on Tue Jun 13 2023 02:30:53 GMT-0400 (Eastern Daylight Time)

Open Map
Log in to view more information
Go To LoginSummary
IDA2054900
Status退市
产权Freehold
Brokered ByMAXWELL CANYON CREEK
TypeResidential House,Detached
AgeConstructed Date: 1972
Land Size735 m2|7251 - 10889 sqft
Square Footage2505.97 sqft
RoomsBed:3+1,Bath:4
Virtual Tour
Detail
公寓楼
浴室数量4
卧室数量4
地上卧室数量3
地下卧室数量1
建筑日期1972
风格Detached
壁炉True
壁炉数量1
洗手间1
使用面积2505.97 sqft
楼层2
装修面积2505.97 sqft
类型House
土地
总面积735 m2|7,251 - 10,889 sqft
面积735 m2|7,251 - 10,889 sqft
面积false
Size Irregular735.00
Concrete
Attached Garage
周边
设施Golf Course,Park,Playground
社区特点Golf Course Development
Zoning DescriptionR-C1
Other
特点Treed,French door,Closet Organizers,No Smoking Home
Basement已装修,Full(已装修)
FireplaceTrue
Remarks
Welcome to the prestigious and highly sought after community of Varsity Estates. This luxurious well maintained two story home is nestled on a quiet street and looks onto a beautiful park. Located just minutes away from the Silver Springs golf course, retail shops, Market Mall, and schools in the area. As you step into the large front entry you are met with a sense of warmth and traditional style. This exceptional estate has beautiful oak hardwood floors throughout the entire main floor, a formal living and dining room, a renovated chefs kitchen, breakfast nook, and great room. The open kitchen features ample counter space, a stunning hidden fridge, stainless steel appliances, granite countertops and cappuccino chocolate stained cabinets. With a wood burning fireplace framed with ledgestone and custom built-ins, soaring ceilings and a Juliet's balcony, this room truly is the heart of the home.Upstairs you are welcomed into the bright and open bonus room bathed in natural light from the two skylights and windows overlooking the park across the street. Down the hall you will find a large 4pc main bathroom with granite countertops and another skylight, the convenience of upstairs laundry tucked away neatly, two very well sized bedrooms and the primary suite featuring a large walk in closet and an ensuite with a jetted tub, separate shower and lots of natural light. The fully developed basement showcases a large recreation room, another well-appointed 3 pc powder room, a large bedroom, den/office area, a small hobby space and the mechanical room.You won't want to leave the covered outside sitting area off of the great room in the backyard overlooking your large private fully fenced in west backyard with its large mature trees and beautiful landscaping.Come visit and experience the pride of ownership in this estate home. (id:22211)
The listing data above is provided under copyright by the Canada Real Estate Association.
The listing data is deemed reliable but is not guaranteed accurate by Canada Real Estate Association nor RealMaster.
MLS®, REALTOR® & associated logos are trademarks of The Canadian Real Estate Association.
Location
Province:
Alberta
City:
Calgary
Community:
Varsity
Room
Room
Level
Length
Width
Area
2pc Bathroom
主
4.92
4.43
21.80
4.92 Ft x 4.42 Ft
Book Viewing
Your feedback has been submitted.
Submission Failed! Please check your input and try again or contact us

