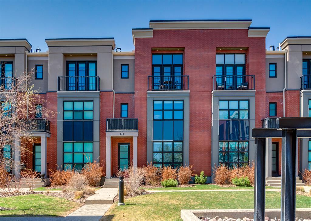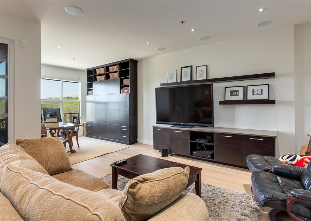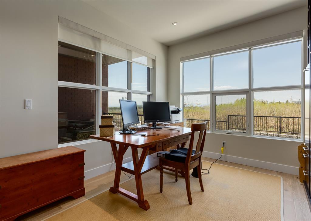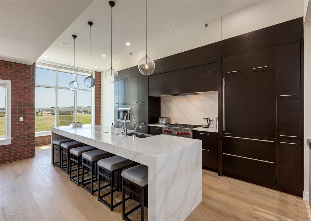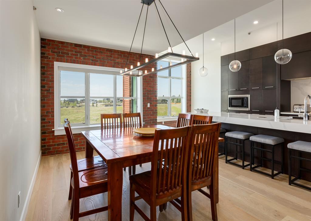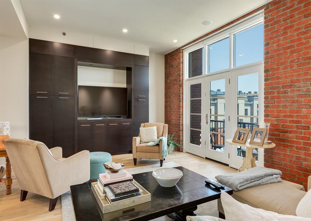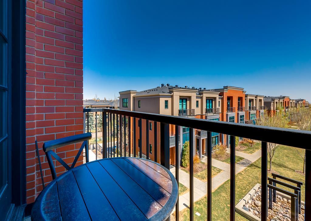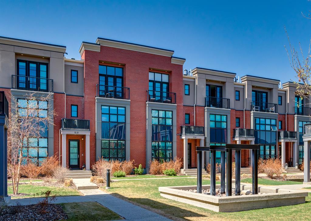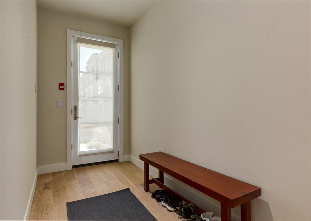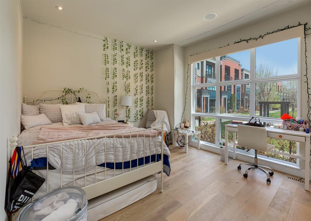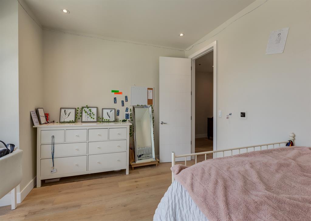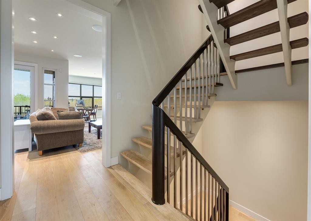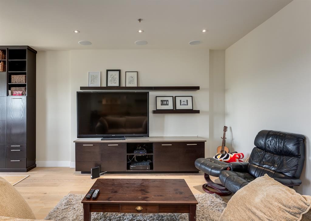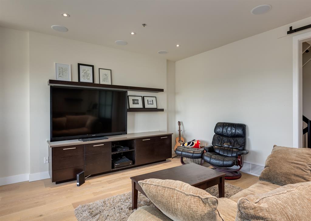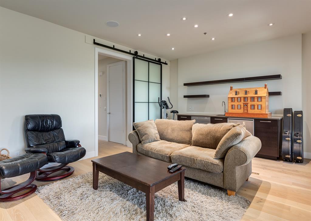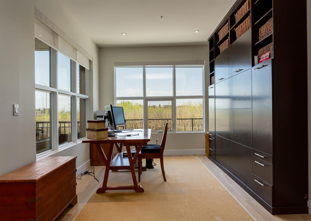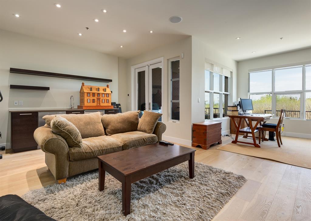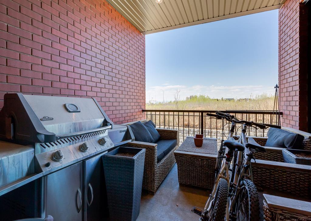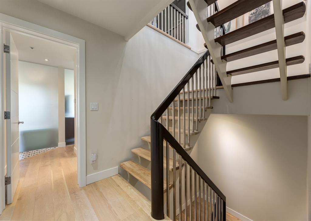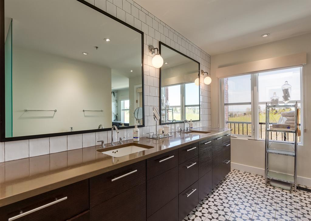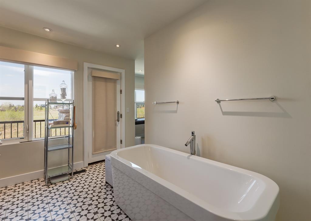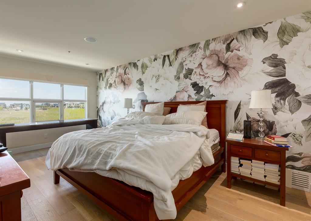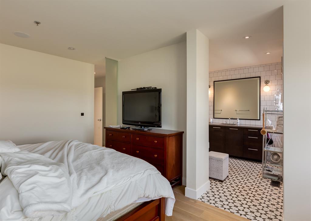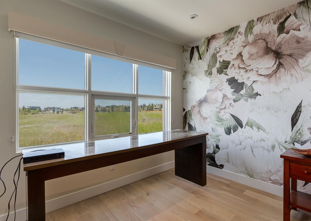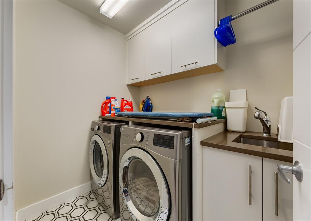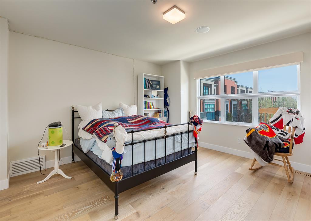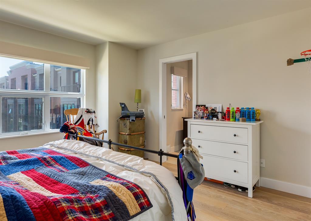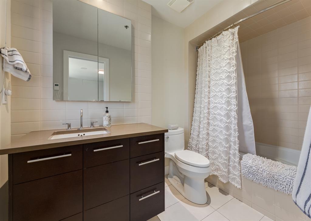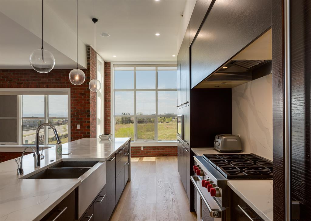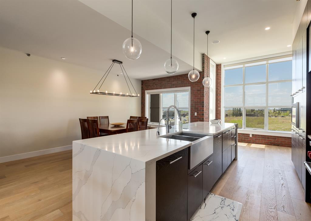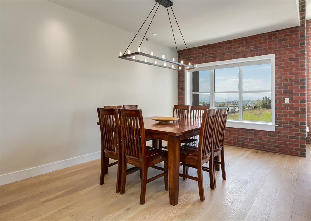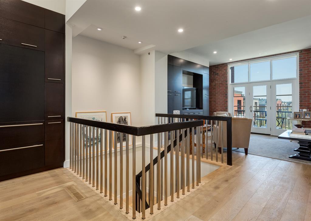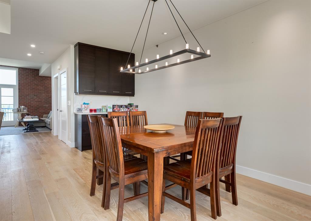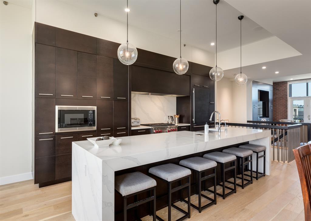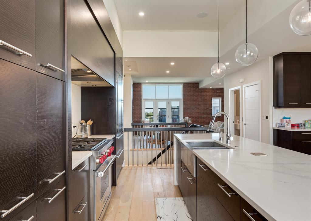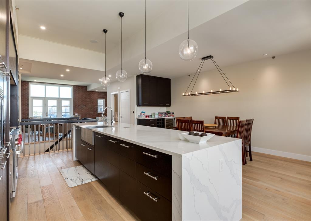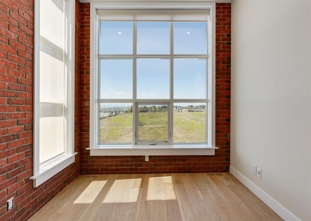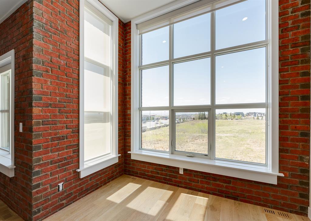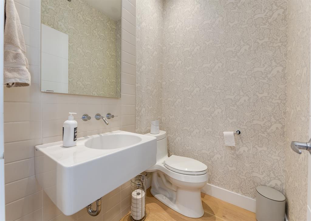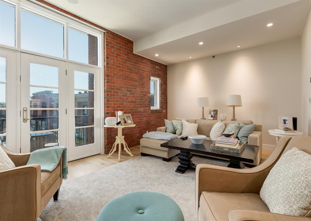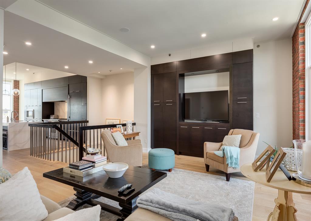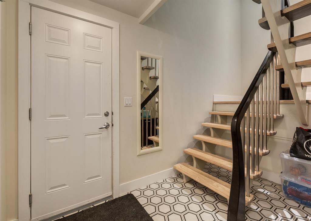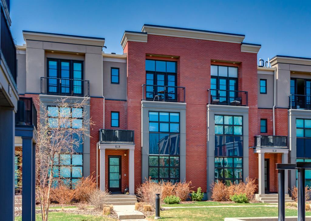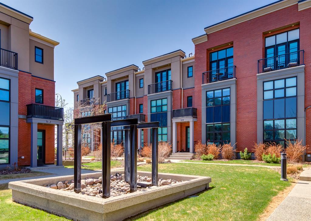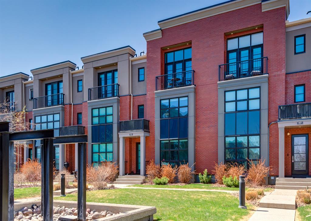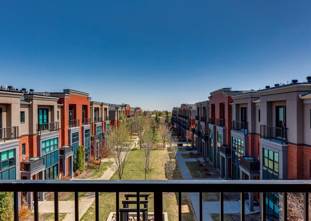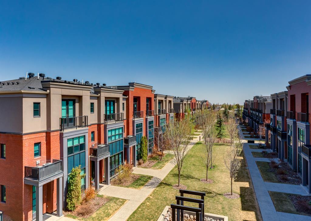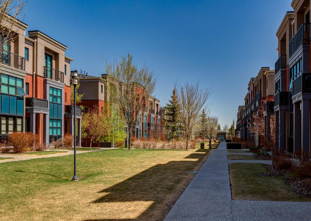- Alberta
- Calgary
113 Aspen Meadows Hill SW
CAD$1,065,000
CAD$1,065,000 要价
113 Aspen Meadows Hill SWCalgary, Alberta, T3H0G3
退市 · 退市 ·
342| 2836.6 sqft
Listing information last updated on Sat Jul 08 2023 20:39:04 GMT-0400 (Eastern Daylight Time)

Open Map
Log in to view more information
Go To LoginSummary
IDA2046602
Status退市
产权Condominium/Strata
Brokered ByRE/MAX REAL ESTATE (CENTRAL)
TypeResidential Townhouse,Attached
AgeConstructed Date: 2006
Land Size149 m2|0-4050 sqft
Square Footage2836.6 sqft
RoomsBed:3,Bath:4
Maint Fee949 / Monthly
Maint Fee Inclusions
Detail
公寓楼
浴室数量4
卧室数量3
地上卧室数量3
家用电器Refrigerator,Gas stove(s),Dishwasher,Wine Fridge,Microwave,Garburator,Hood Fan,Window Coverings,Garage door opener,Washer & Dryer
地下室装修Finished
地下室类型Full (Finished)
建筑日期2006
建材Wood frame
风格Attached
空调Central air conditioning
外墙Brick,Stucco
壁炉False
地板Hardwood,Tile
地基Poured Concrete
洗手间1
供暖方式Natural gas
供暖类型Forced air
使用面积2836.6 sqft
楼层3
装修面积2836.6 sqft
类型Row / Townhouse
土地
总面积149 m2|0-4,050 sqft
面积149 m2|0-4,050 sqft
面积false
设施Park
围墙类型Not fenced
Size Irregular149.00
Attached Garage
Garage
Heated Garage
周边
设施Park
社区特点Pets Allowed
Zoning DescriptionDC (pre 1P2007)
Other
特点Back lane,Elevator,Closet Organizers,Parking
Basement已装修,Full(已装修)
FireplaceFalse
HeatingForced air
Prop MgmtSimco Management
Remarks
Industrial-leaning elements add a distinct personality to this Manhattan loft-style home. Facing open park space, with East front and West back exposure, maximum natural light fills all levels. The private foyer leads to the main floor den/bedroom with a full bath. A custom steel barn door opens to a huge family room with built-ins, including a Murphy bed, a private covered patio and a wet bar with a Sub-Zero bar fridge and dishwasher. The 2nd floor has two additional bedrooms and laundry with a sink and storage. A newly renovated ensuite with a custom shower and soaker tub, dual sinks, a private balcony, and designer touches, including contemporized lighting and wall-papered walls, furnish the primary bedroom. The spacious second bedroom is perfect for guests with its own private ensuite. Entertaining is uncomplicated on the wide-open top floor featuring an upscale dining room, living room with a balcony, a bespoke kitchen with a long central island, a Sub-Zero refrigerator with two freezer drawers, a 6-burner Wolf stove, and a Bosch dishwasher. An elevator connects each floor to the secure double-attached garage. The perfectly manicured courtyard and nearby community amenities are a bonus to this luxury living unit with delightfully bright, roomy spaces. (id:22211)
The listing data above is provided under copyright by the Canada Real Estate Association.
The listing data is deemed reliable but is not guaranteed accurate by Canada Real Estate Association nor RealMaster.
MLS®, REALTOR® & associated logos are trademarks of The Canadian Real Estate Association.
Location
Province:
Alberta
City:
Calgary
Community:
Aspen Woods
Room
Room
Level
Length
Width
Area
主卧
Second
25.43
10.43
265.28
25.42 Ft x 10.42 Ft
其他
Second
10.66
5.91
62.97
10.67 Ft x 5.92 Ft
5pc Bathroom
Second
20.01
8.99
179.91
20.00 Ft x 9.00 Ft
卧室
Second
14.93
14.57
217.45
14.92 Ft x 14.58 Ft
4pc Bathroom
Second
9.91
5.51
54.61
9.92 Ft x 5.50 Ft
洗衣房
Second
7.58
5.58
42.27
7.58 Ft x 5.58 Ft
厨房
Third
18.01
10.01
180.24
18.00 Ft x 10.00 Ft
早餐
Third
10.01
6.00
60.08
10.00 Ft x 6.00 Ft
客厅
Third
20.57
12.57
258.49
20.58 Ft x 12.58 Ft
餐厅
Third
16.24
10.66
173.16
16.25 Ft x 10.67 Ft
其他
Third
5.91
3.90
23.06
5.92 Ft x 3.92 Ft
2pc Bathroom
Third
5.51
4.49
24.77
5.50 Ft x 4.50 Ft
其他
地下室
10.50
7.58
79.57
10.50 Ft x 7.58 Ft
其他
地下室
5.84
5.58
32.57
5.83 Ft x 5.58 Ft
Furnace
地下室
20.57
16.01
329.35
20.58 Ft x 16.00 Ft
门廊
主
17.49
5.51
96.38
17.50 Ft x 5.50 Ft
卧室
主
14.57
12.07
175.87
14.58 Ft x 12.08 Ft
家庭
主
25.49
10.50
267.63
25.50 Ft x 10.50 Ft
Recreational, Games
主
14.01
10.17
142.48
14.00 Ft x 10.17 Ft
3pc Bathroom
主
8.23
4.92
40.53
8.25 Ft x 4.92 Ft
Book Viewing
Your feedback has been submitted.
Submission Failed! Please check your input and try again or contact us

