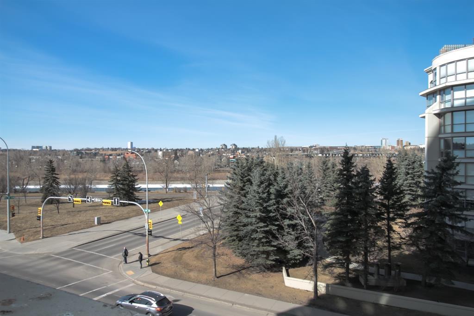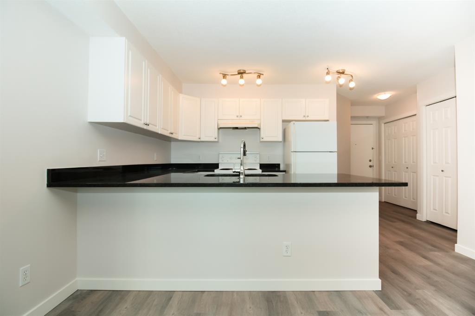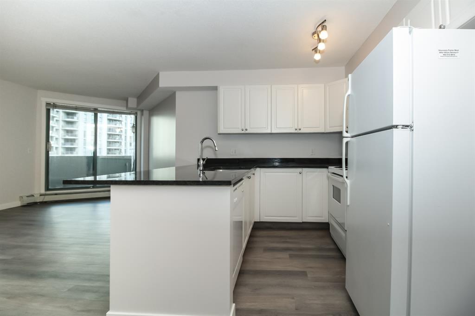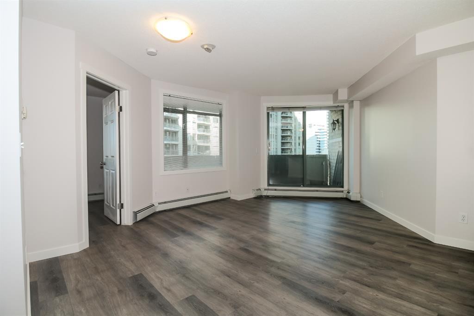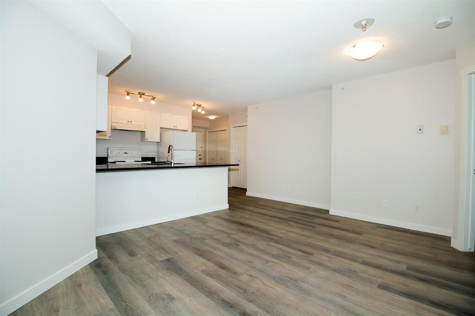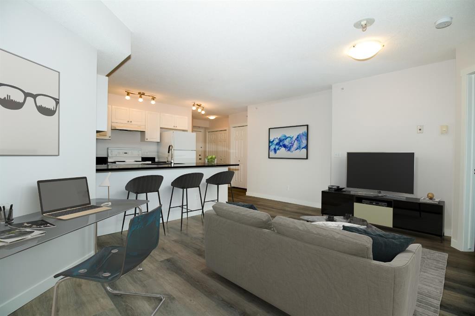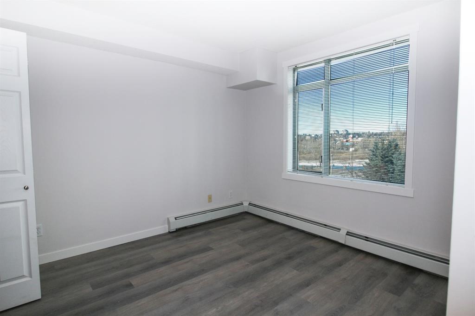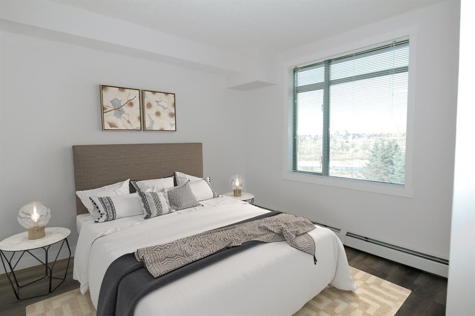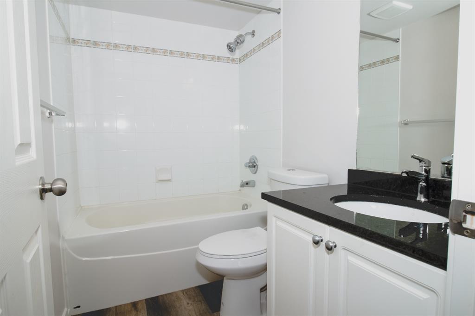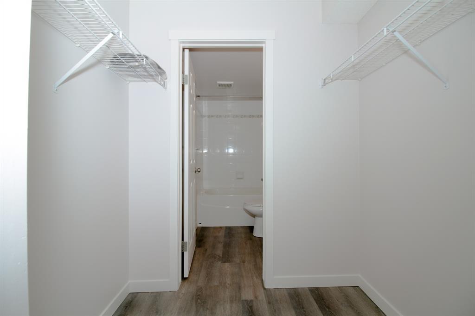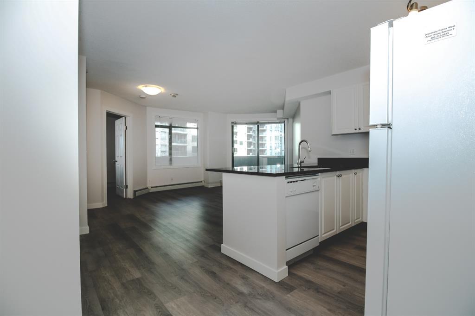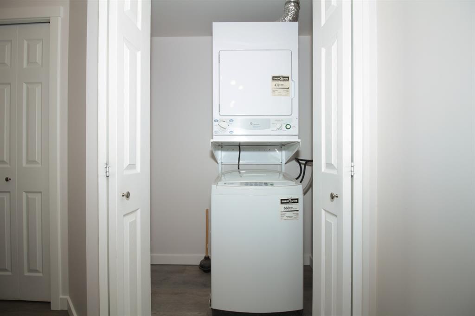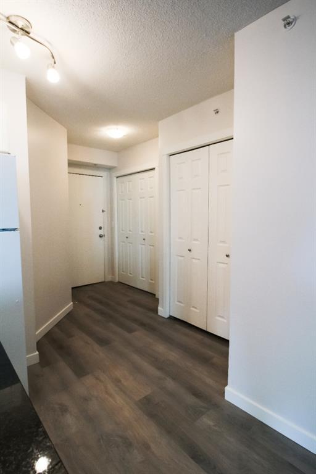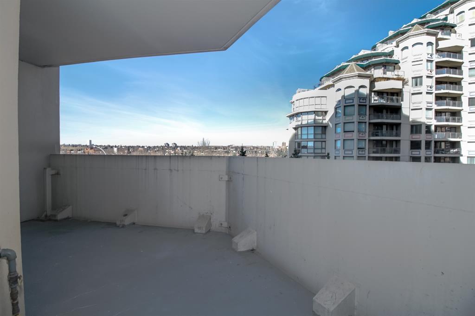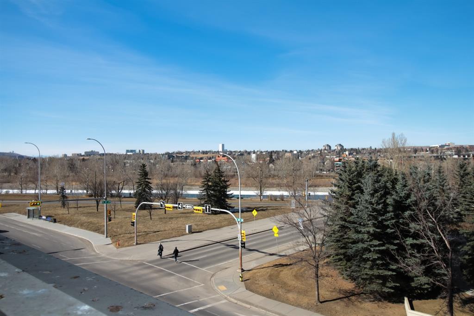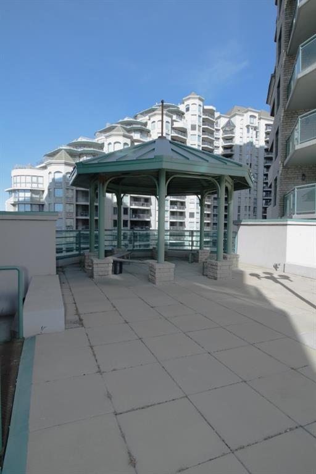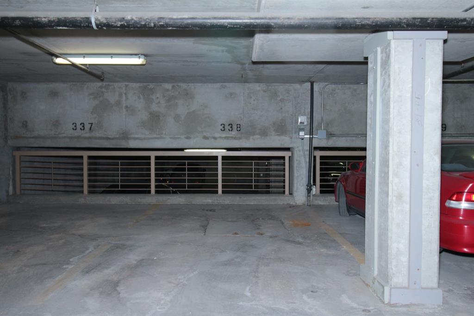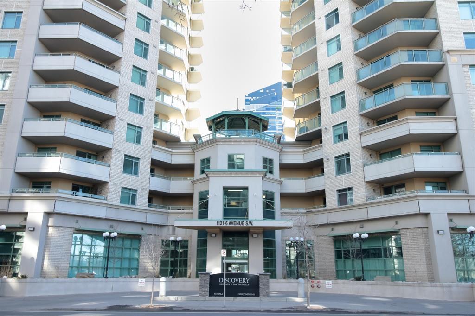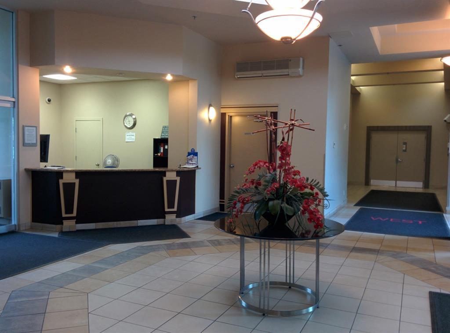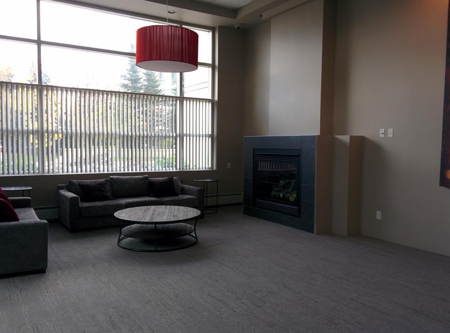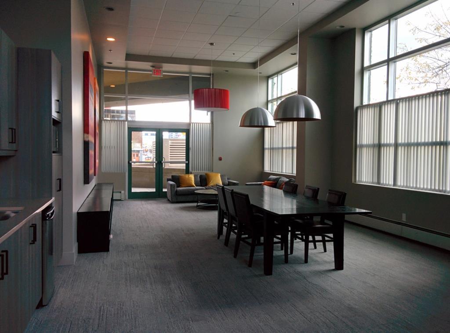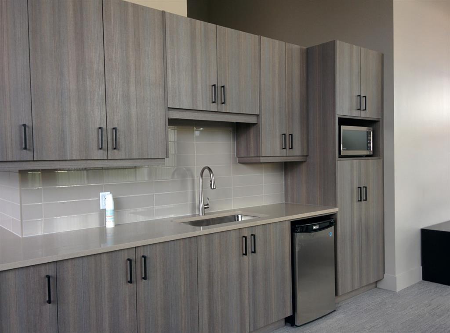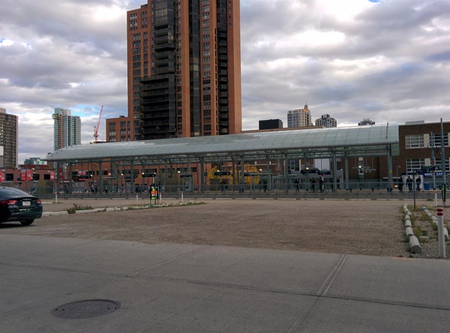- Alberta
- Calgary
1121 6 Ave SW
CAD$239,800
CAD$239,800 要价
403 1121 6 Avenue SWCalgary, Alberta, T2P5K5
退市 · 退市 ·
111| 587.09 sqft
Listing information last updated on Sun Jun 11 2023 03:12:59 GMT-0400 (Eastern Daylight Time)

Open Map
Log in to view more information
Go To LoginSummary
IDA2048028
Status退市
产权Condominium/Strata
Brokered ByMAXWELL EXPERTS PLUS REALTY
TypeResidential Apartment
AgeConstructed Date: 2003
Land SizeUnknown
Square Footage587.09 sqft
RoomsBed:1,Bath:1
Maint Fee486.62 / Monthly
Maint Fee Inclusions
Detail
公寓楼
浴室数量1
卧室数量1
地上卧室数量1
设施Exercise Centre,Party Room,Recreation Centre
家用电器Washer,Refrigerator,Dishwasher,Stove,Dryer,Garburator
Architectural StyleHigh rise
建筑日期2003
建材Poured concrete
风格Attached
空调None
外墙Concrete,Stucco
壁炉False
地板Vinyl
地基Poured Concrete
洗手间0
供暖类型Baseboard heaters
使用面积587.09 sqft
楼层17
装修面积587.09 sqft
类型Apartment
土地
面积Unknown
面积false
设施Park,Playground
周边
设施Park,Playground
社区特点Pets Allowed With Restrictions
Zoning DescriptionDC (pre 1P2007)
Other
特点Elevator,No Smoking Home,Parking
FireplaceFalse
HeatingBaseboard heaters
Unit No.403
Prop MgmtLenyx
Remarks
Dream of waking up to the sight of the Bow River meandering through Calgary? Want to avoid the nightmare of long commutes? Hate paying for a gym membership, but love having a gym and rec room just downstairs? Dream of granite countertops and vinyl flooring? WELCOME HOME. The heart of any home, the kitchen, boasts new granite countertops , a single level countertop, stool sitting area, ample cupboards, and an open floor plan to enable the party to easily flow into the adjacent great room, with both areas benefiting from the views of the mighty Bow River. Step outside to the generous balcony to really enjoy the experience. The bedroom boasts a large walk through closet (his / hers), and 4 piece ensuite. And, a super convenient in-suite laundry. The entire unit was repainted and stunning new vinyl flooring was installed. Enjoy the countless pleasures of the Bow Valley pathway, walking to Kensington, dozens of convenient shops, and HUNDREDS of great restaurants. The Kerby LRT station, just behind the building, is under 200 feet away, whisking you in minutes into the heart of downtown. Amazing find: great kitchen, open floor plan, Bow River, LRT, an d new updates. Call today for your private viewing. (id:22211)
The listing data above is provided under copyright by the Canada Real Estate Association.
The listing data is deemed reliable but is not guaranteed accurate by Canada Real Estate Association nor RealMaster.
MLS®, REALTOR® & associated logos are trademarks of The Canadian Real Estate Association.
Location
Province:
Alberta
City:
Calgary
Community:
Downtown West End
Room
Room
Level
Length
Width
Area
厨房
主
10.33
10.01
103.41
10.33 Ft x 10.00 Ft
Living/Dining
主
12.34
15.49
191.03
12.33 Ft x 15.50 Ft
4pc Bathroom
主
7.51
4.92
36.97
7.50 Ft x 4.92 Ft
主卧
主
11.75
10.01
117.53
11.75 Ft x 10.00 Ft
Book Viewing
Your feedback has been submitted.
Submission Failed! Please check your input and try again or contact us

