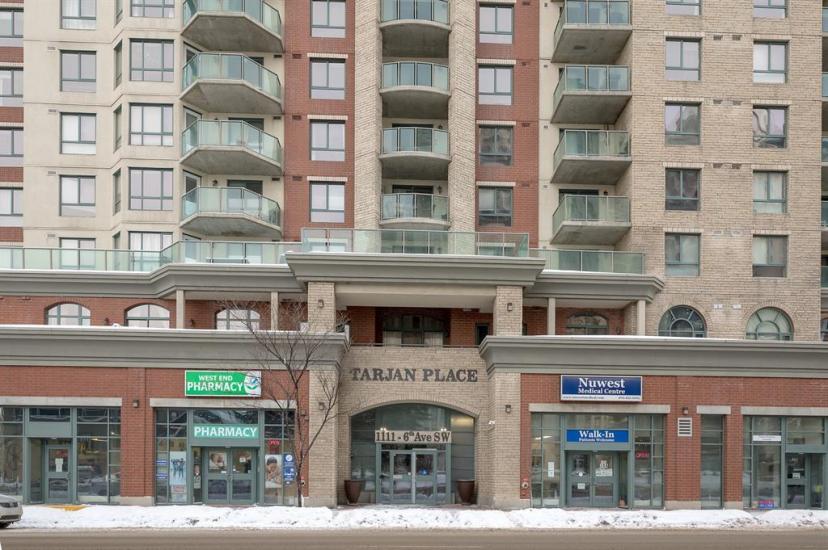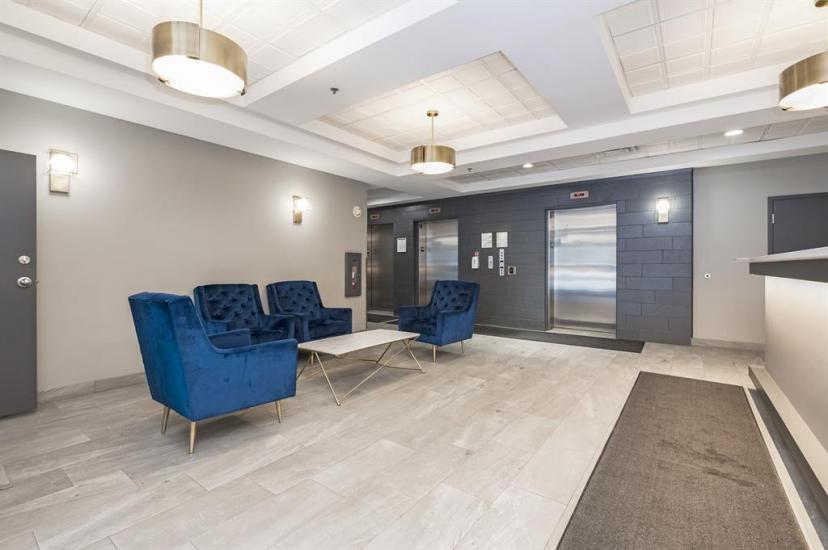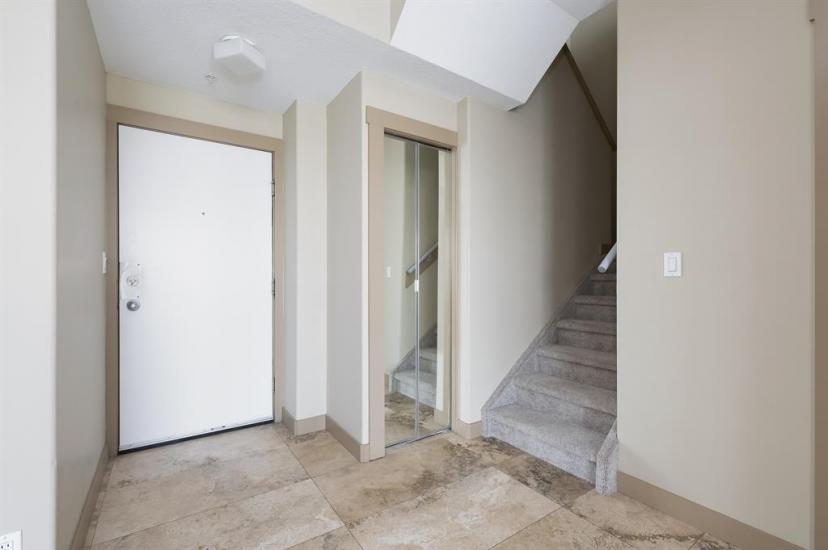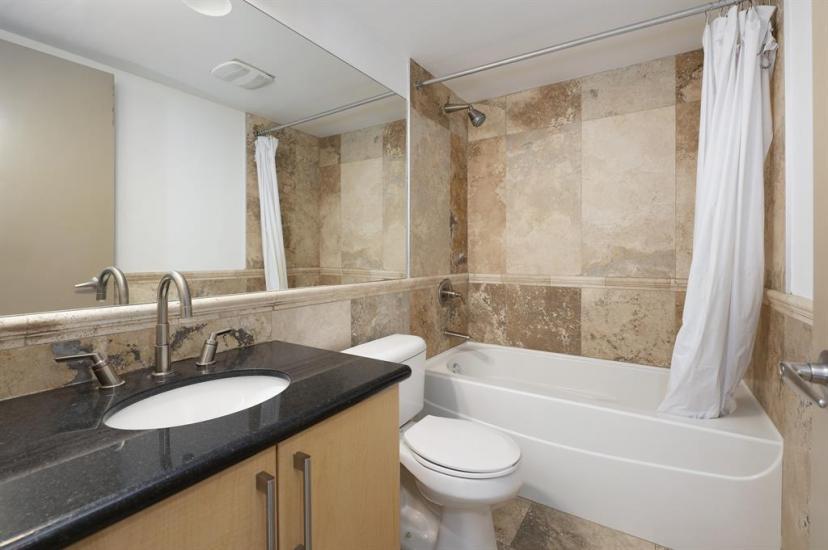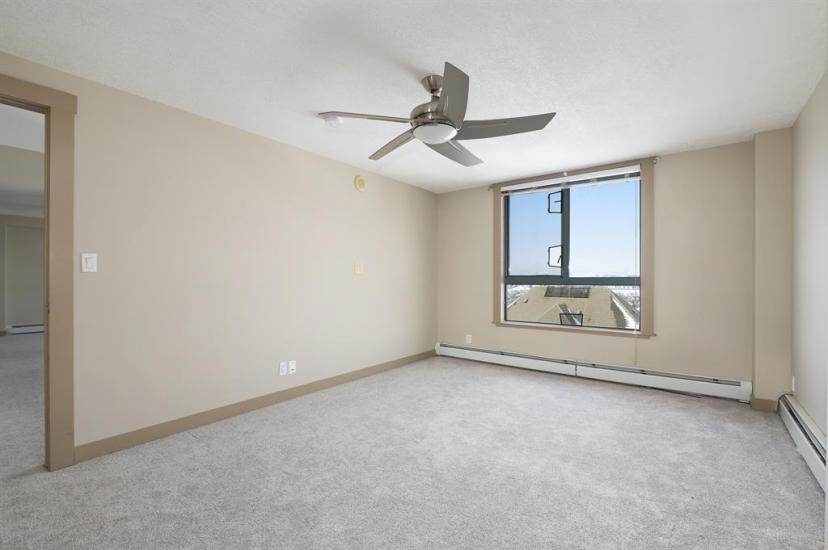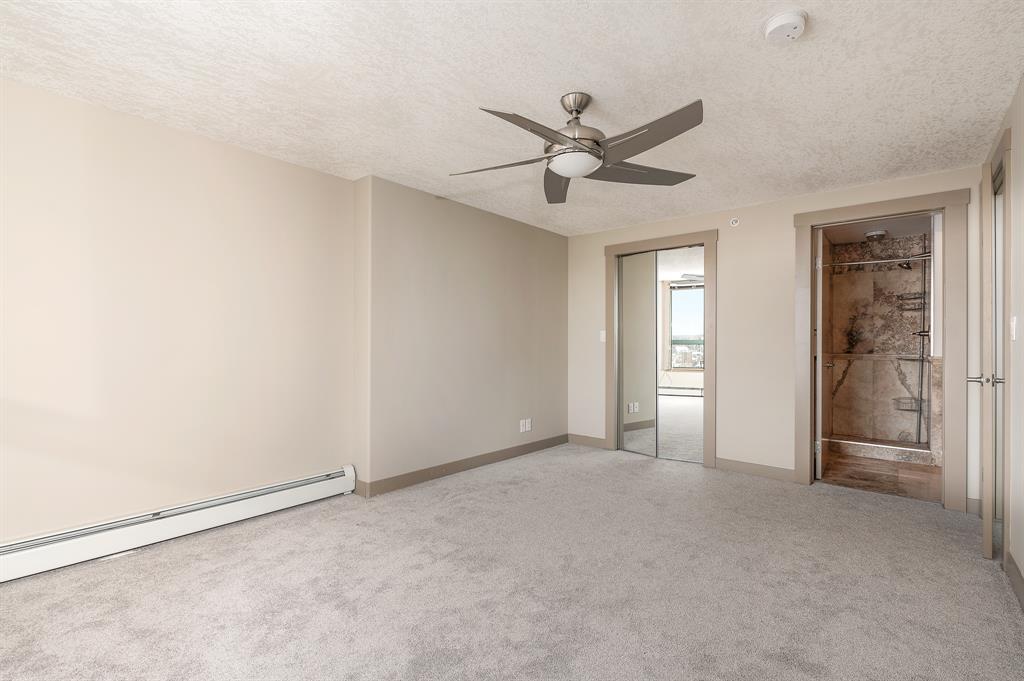- Alberta
- Calgary
1111 6 Ave SW
CAD$469,900
CAD$469,900 要价
2004 1111 6 Ave SWCalgary, Alberta, T2P5M5
退市
222| 1519.95 sqft
Listing information last updated on June 17th, 2023 at 3:26am UTC.

Open Map
Log in to view more information
Go To LoginSummary
IDA2030341
Status退市
产权Condominium/Strata
Brokered ByRE/MAX REAL ESTATE (CENTRAL)
TypeResidential Apartment
AgeConstructed Date: 2005
Land SizeUnknown
Square Footage1519.95 sqft
RoomsBed:2,Bath:2
Maint Fee1106 / Monthly
Maint Fee Inclusions
Virtual Tour
Detail
公寓楼
浴室数量2
卧室数量2
地上卧室数量2
设施Exercise Centre
家用电器Washer,Refrigerator,Dishwasher,Stove,Dryer,Microwave Range Hood Combo,Window Coverings
Architectural StyleHigh rise
建筑日期2005
建材Poured concrete
风格Attached
空调None
外墙Brick,Concrete,Stucco
壁炉False
地板Carpeted,Other
洗手间0
供暖方式Natural gas
供暖类型Baseboard heaters
使用面积1519.95 sqft
楼层20
装修面积1519.95 sqft
类型Apartment
土地
面积Unknown
面积false
设施Park,Playground
Garage
Heated Garage
Underground
周边
设施Park,Playground
社区特点Pets Allowed With Restrictions
Zoning DescriptionDC (pre 1P2007)
其他
特点Closet Organizers,Parking
FireplaceFalse
HeatingBaseboard heaters
Unit No.2004
Prop MgmtLenyx Corp
Remarks
Unprecedented views from this 2 bedroom, 2 level PENTHOUSE condo in the West End! Air B&B friendly!! The open & bright main level presents imported limestone flooring, huge windows & high ceilings, showcasing very spacious living & dining areas which are open to the kitchen finished with granite counter tops, breakfast bar, an abundance of solid wood cabinets & stainless steel appliances. One bedroom, a 4 piece bath & laundry complete the main level. The second level with upgraded carpet is a private oasis, hosting a huge loft area, ideal for a media room, studio or home office space. Just off the loft, is the primary bedroom which includes a walk-in closet & private 4 piece ensuite with relaxing jetted tub & separate shower. Further features include upgraded lighting, a north facing balcony with panoramic views, 2 titled underground parking stalls & building amenities which include a convenient fitness centre & visitor parking. The central location can’t be beat – steps away from the Bow River pathways, LRT station & close to outstanding restaurants, shopping, schools plus numerous additional amenities. (id:22211)
The listing data above is provided under copyright by the Canada Real Estate Association.
The listing data is deemed reliable but is not guaranteed accurate by Canada Real Estate Association nor RealMaster.
MLS®, REALTOR® & associated logos are trademarks of The Canadian Real Estate Association.
Location
Province:
Alberta
City:
Calgary
Community:
Downtown West End
Room
Room
Level
Length
Width
Area
厨房
主
12.99
11.42
148.34
13.00 Ft x 11.42 Ft
餐厅
主
10.83
10.24
110.83
10.83 Ft x 10.25 Ft
客厅
主
16.83
12.99
218.67
16.83 Ft x 13.00 Ft
门廊
主
6.59
4.33
28.56
6.58 Ft x 4.33 Ft
洗衣房
主
7.41
3.84
28.46
7.42 Ft x 3.83 Ft
卧室
主
11.09
10.56
117.15
11.08 Ft x 10.58 Ft
4pc Bathroom
主
0.00
0.00
0.00
.00 Ft x .00 Ft
复式
Upper
24.34
16.67
405.73
24.33 Ft x 16.67 Ft
办公室
Upper
7.51
3.74
28.10
7.50 Ft x 3.75 Ft
主卧
Upper
15.81
10.66
168.62
15.83 Ft x 10.67 Ft
4pc Bathroom
Upper
0.00
0.00
0.00
.00 Ft x .00 Ft
Book Viewing
Your feedback has been submitted.
Submission Failed! Please check your input and try again or contact us


