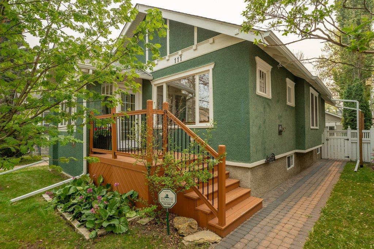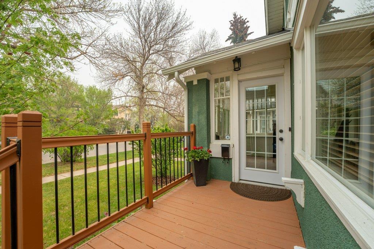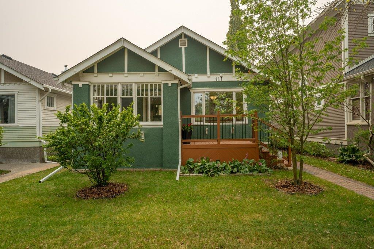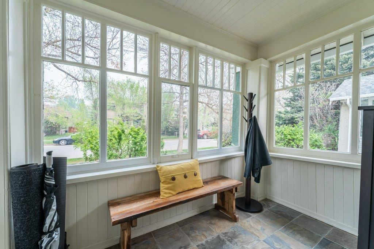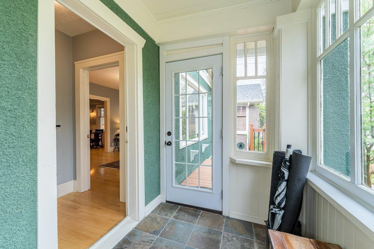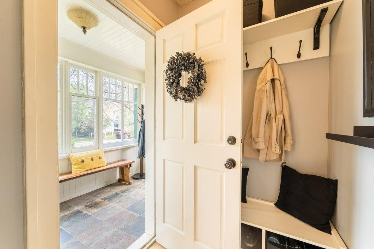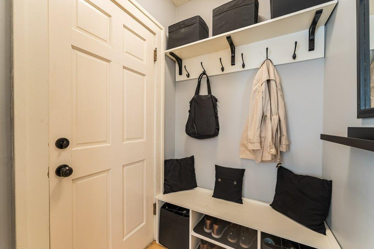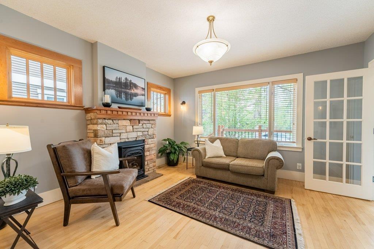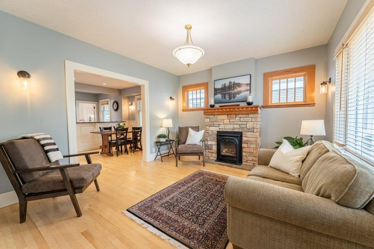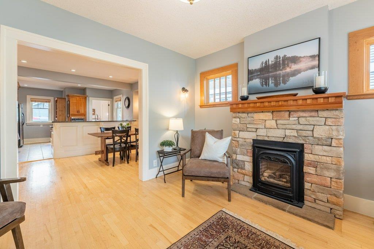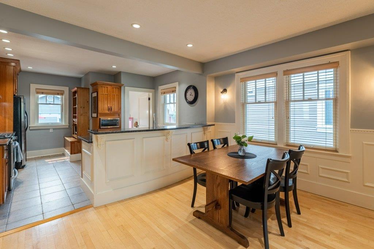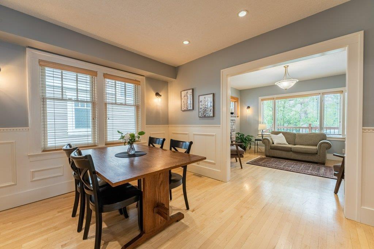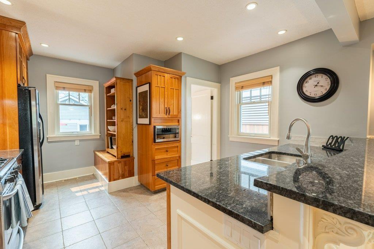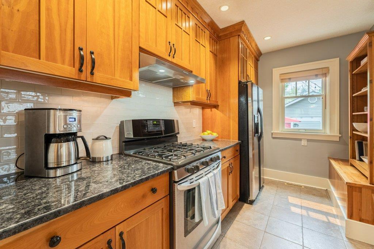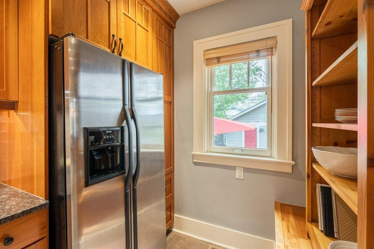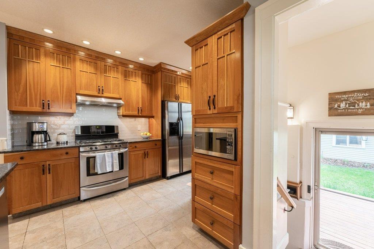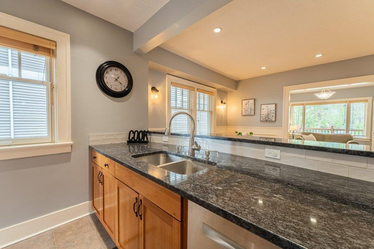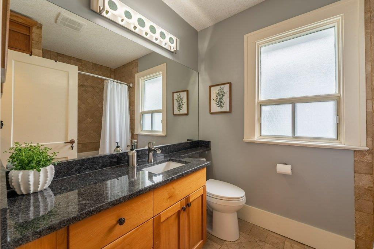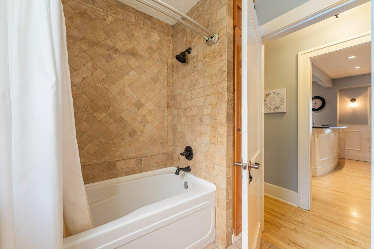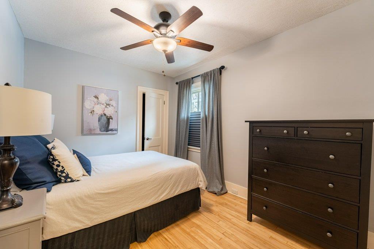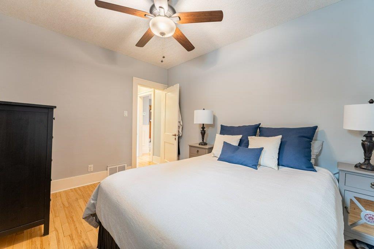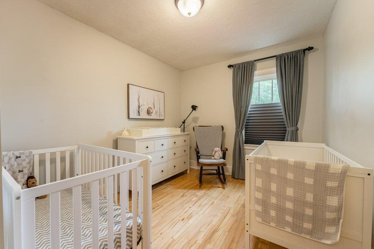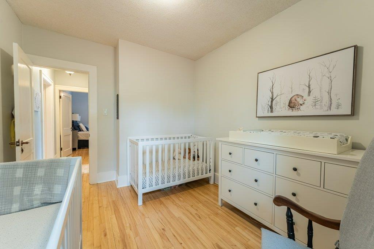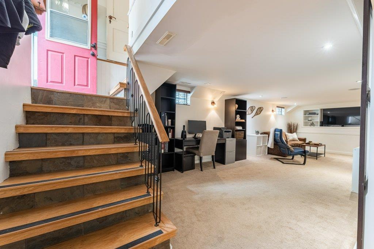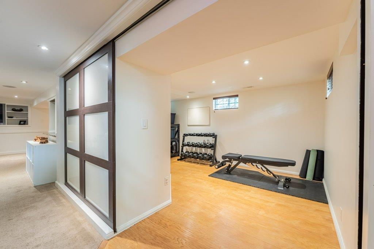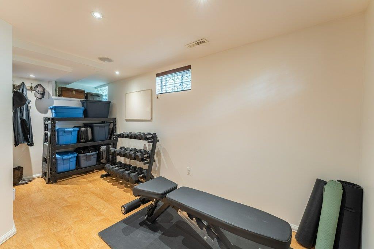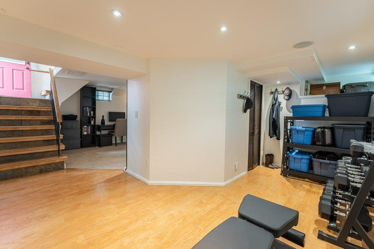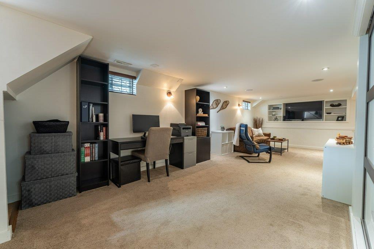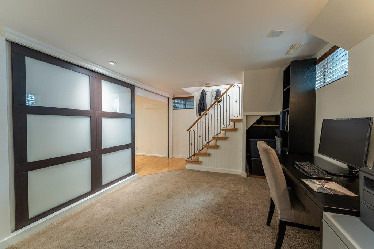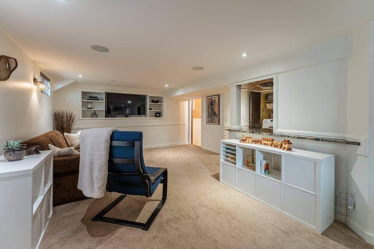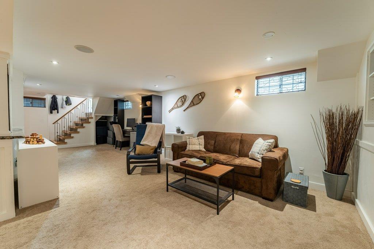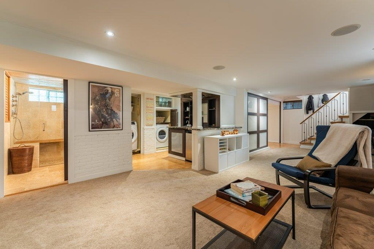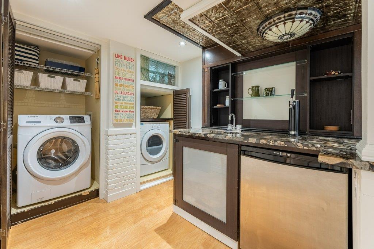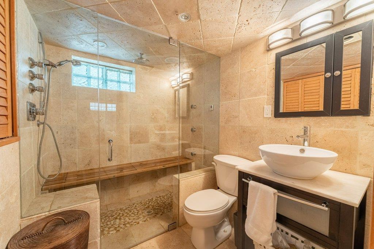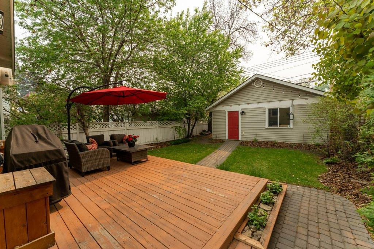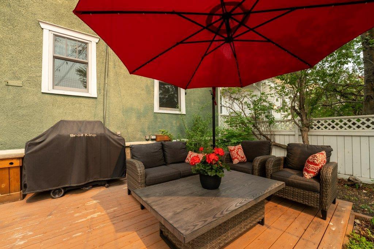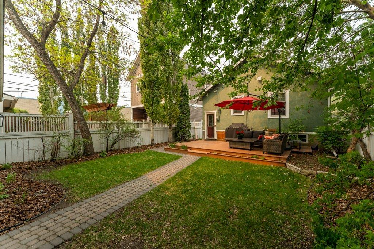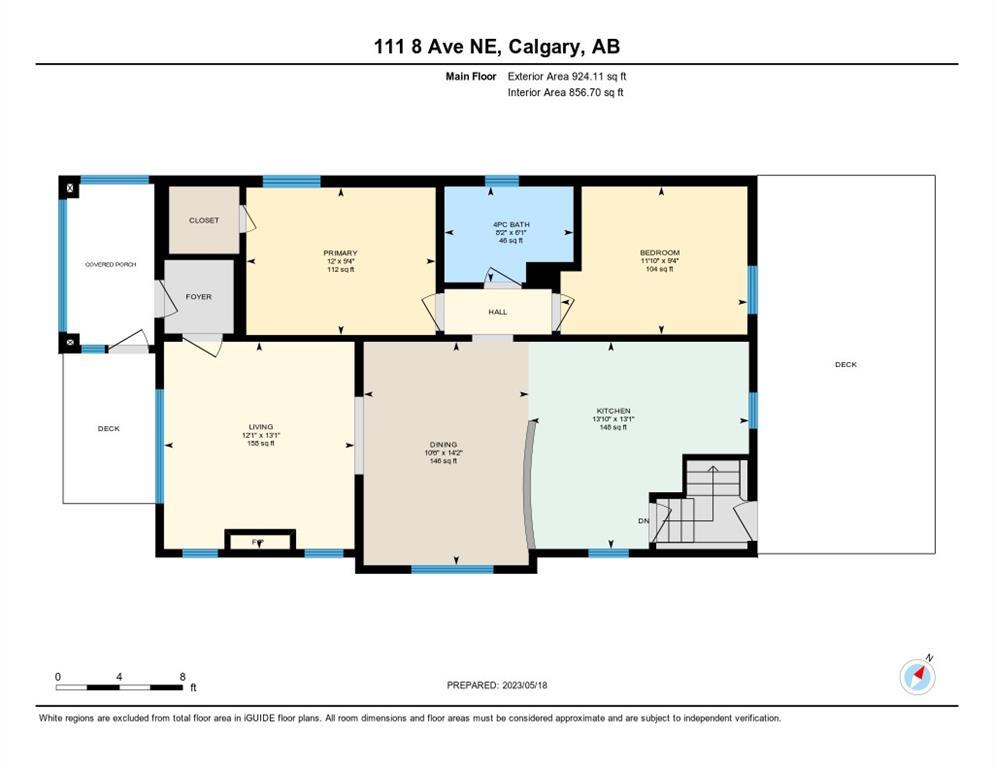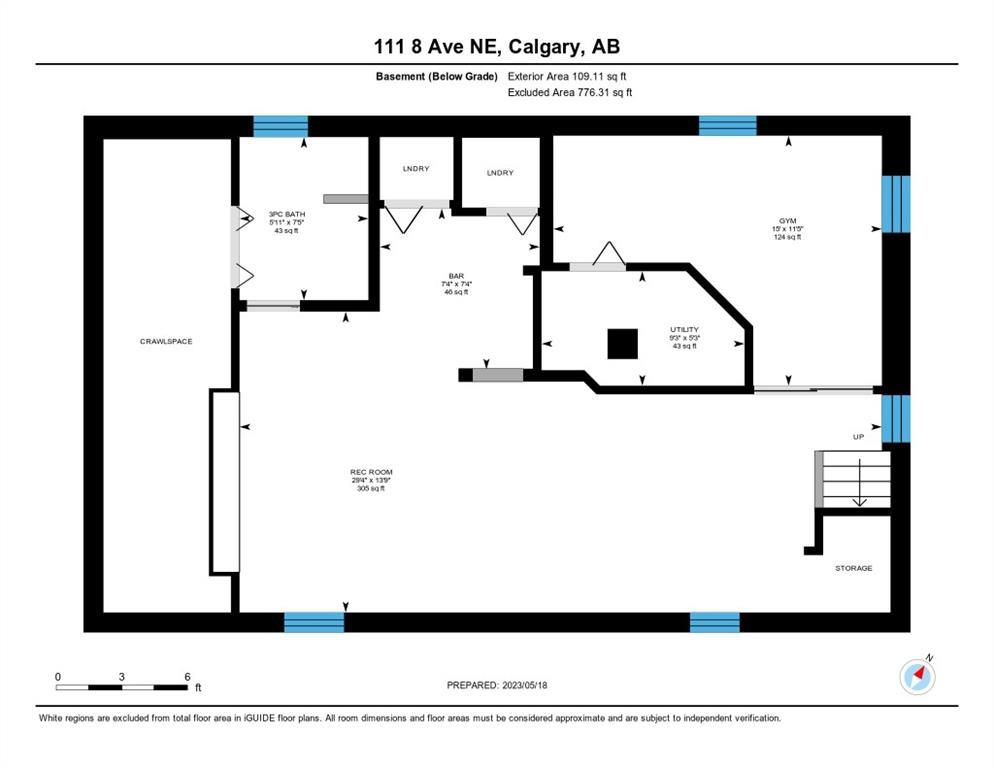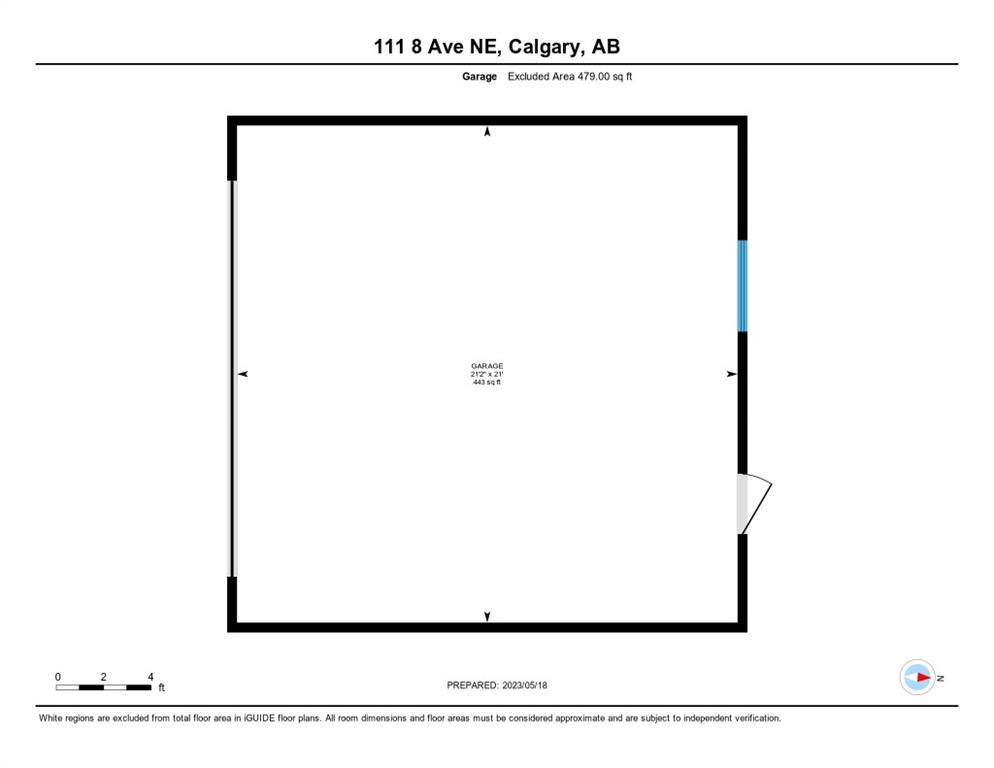- Alberta
- Calgary
111 8 Ave NE
CAD$789,000
CAD$789,000 要价
111 8 Avenue NECalgary, Alberta, T2E0P6
退市 · 退市 ·
2+122| 924.11 sqft
Listing information last updated on Tue Jun 13 2023 09:28:58 GMT-0400 (Eastern Daylight Time)

Open Map
Log in to view more information
Go To LoginSummary
IDA2041645
Status退市
产权Freehold
Brokered ByCIR REALTY
TypeResidential House,Detached,Bungalow
AgeConstructed Date: 1925
Land Size371 m2|0-4050 sqft
Square Footage924.11 sqft
RoomsBed:2+1,Bath:2
Virtual Tour
Detail
公寓楼
浴室数量2
卧室数量3
地上卧室数量2
地下卧室数量1
家用电器Gas stove(s),Dishwasher,Wine Fridge,Hood Fan,Garage door opener,Washer & Dryer
Architectural StyleBungalow
地下室装修Finished
地下室类型Full (Finished)
建筑日期1925
建材Wood frame
风格Detached
空调None
外墙Stucco
壁炉True
壁炉数量1
地板Carpeted,Ceramic Tile,Hardwood,Laminate
地基Poured Concrete
洗手间0
供暖方式Natural gas
供暖类型Forced air
使用面积924.11 sqft
楼层1
装修面积924.11 sqft
类型House
土地
总面积371 m2|0-4,050 sqft
面积371 m2|0-4,050 sqft
面积false
设施Playground,Recreation Nearby
围墙类型Fence
景观Fruit trees,Garden Area,Landscaped,Lawn
Size Irregular371.00
周边
设施Playground,Recreation Nearby
Zoning DescriptionR-C2
Other
特点Back lane,No Animal Home,No Smoking Home
Basement已装修,Full(已装修)
FireplaceTrue
HeatingForced air
Remarks
Welcome to this one-of-a-kind home on a tree lined street in Crescent Heights. This charming 1925 character home is located on a heritage street/district. This home offers a fantastic opportunity to own a well-maintained vintage property in excellent condition. Occupied by a young, working professional couple, this home is impeccably clean and upgraded throughout. It has upgraded Pella windows (2019), new shingles, downspouts & eaves troughs (2021) and a new furnace and hot water tank (2022). Do you work downtown? You can WALK to downtown (or commute via bus along Centre St. Bus route 2, 3, or 17 into DT) As you approach the front porch, you'll be greeted by an inviting enclosed sunroom, perfect for relaxation. Step inside and you'll find a spacious foyer that leads into the bright living room. The living room features a remote control gas fireplace, creating a cozy atmosphere, and showcases beautiful birch hardwood floors. Adjacent to the living room is a good-sized semi-formal dining area with elegant wainscoting and continued birch hardwood flooring. This space seamlessly flows into a fully upgraded gourmet kitchen. The kitchen boasts top-of-the-line stainless steel appliances, granite countertops, and slider bottom CHERRY WOOD cupboards. On the main floor, you'll also find a spacious master bedroom with a walk-in closet, offering ample storage. The upgraded 4-piece bathroom adds modern convenience, while a good-sized second bedroom provides flexibility for guests or a home office. The lower level of this home features a private rear entrance, adding convenience and versatility. Here, you'll discover a spa-like steam bath for two, perfect for relaxation and rejuvenation. The wet bar creates a unique entertaining space, and the feature entertainment wall adds character. Additionally, an office area / gym space and plenty of storage complete the lower level. There is a huge storage / crawl space for added storage. The well-treed south-facing backyard is a tranquil oasis. Enjoy outdoor gatherings on the huge barbecue deck, perfect for entertaining friends and family. The double garage, measuring 22x22, provides ample space for parking and storage. Conveniently located, this home offers a short walk to the city core, pathway system, and Prince's Island park, allowing you to enjoy all the amenities and beauty of the area. TIGERSTEDT BLOCK is the area along Center between 8 & 9 Av and is a historic block in Crescent Heights. Enjoy walking to Sought & Found Coffee Roasters, the Tigerstedt Market, Two Pillars Brewery and ROTARY PARK. This home is truly a "must-see" for those seeking a well-maintained, upgraded vintage property in a desirable location. Don't miss out on this opportunity! (id:22211)
The listing data above is provided under copyright by the Canada Real Estate Association.
The listing data is deemed reliable but is not guaranteed accurate by Canada Real Estate Association nor RealMaster.
MLS®, REALTOR® & associated logos are trademarks of The Canadian Real Estate Association.
Location
Province:
Alberta
City:
Calgary
Community:
Crescent Heights
Room
Room
Level
Length
Width
Area
3pc Bathroom
地下室
7.41
5.91
43.79
7.42 Ft x 5.92 Ft
Recreational, Games
地下室
29.33
13.75
403.20
29.33 Ft x 13.75 Ft
卧室
地下室
14.99
11.42
171.18
15.00 Ft x 11.42 Ft
Furnace
地下室
9.25
5.25
48.57
9.25 Ft x 5.25 Ft
其他
地下室
7.32
7.32
53.53
7.33 Ft x 7.33 Ft
4pc Bathroom
主
8.17
6.07
49.58
8.17 Ft x 6.08 Ft
客厅
主
13.09
12.07
158.05
13.08 Ft x 12.08 Ft
主卧
主
12.01
9.32
111.88
12.00 Ft x 9.33 Ft
卧室
主
11.84
9.32
110.36
11.83 Ft x 9.33 Ft
厨房
主
13.85
13.09
181.24
13.83 Ft x 13.08 Ft
餐厅
主
14.17
10.50
148.80
14.17 Ft x 10.50 Ft
阳光房
主
8.76
4.99
43.68
8.75 Ft x 5.00 Ft
门廊
主
4.49
4.49
20.20
4.50 Ft x 4.50 Ft
Book Viewing
Your feedback has been submitted.
Submission Failed! Please check your input and try again or contact us

