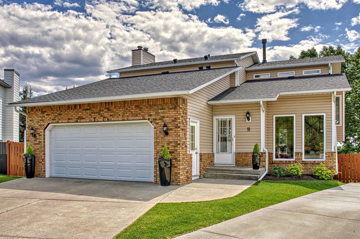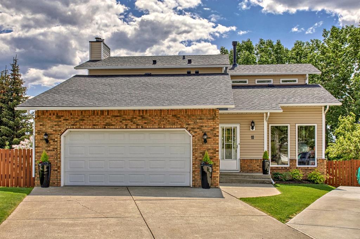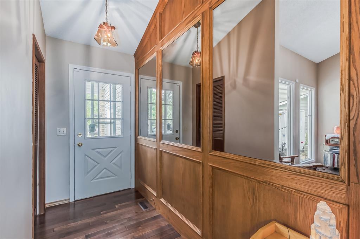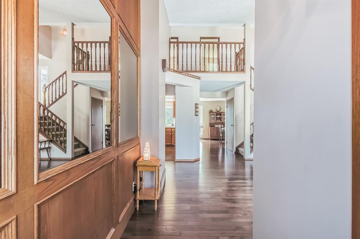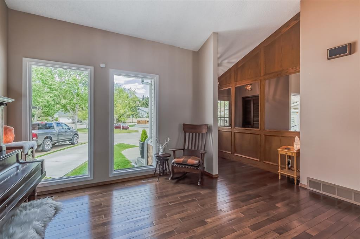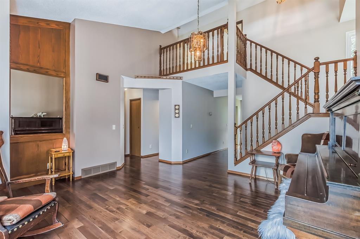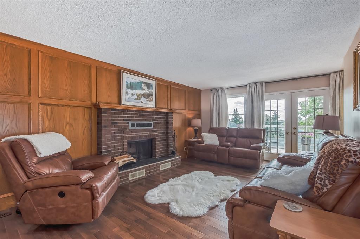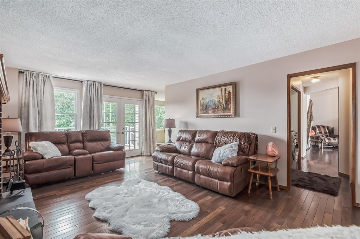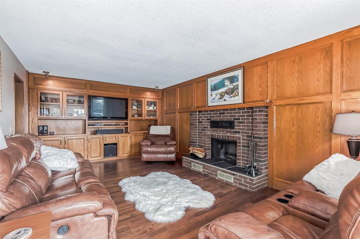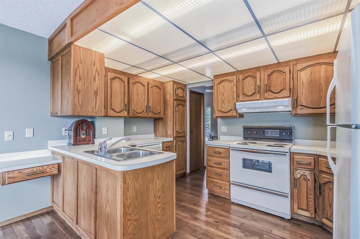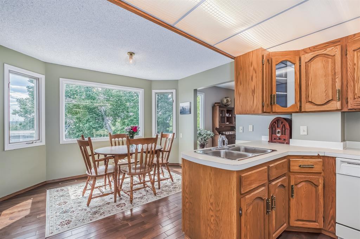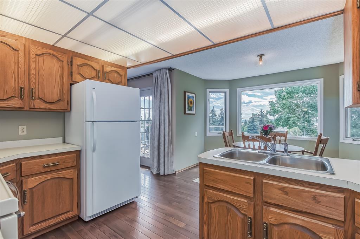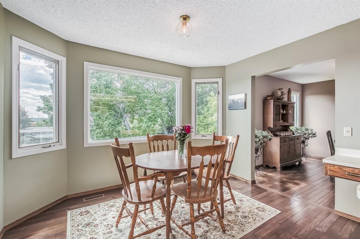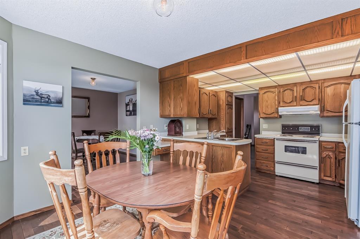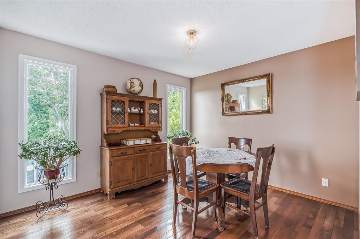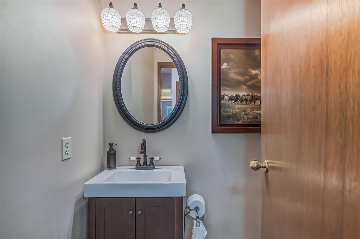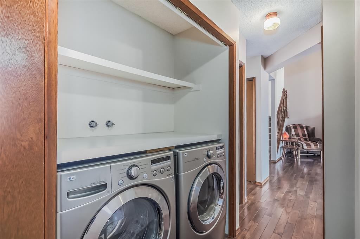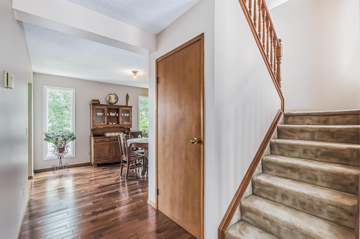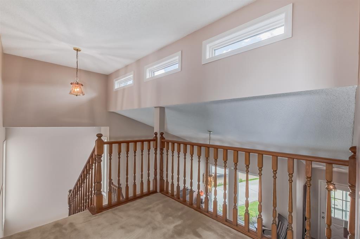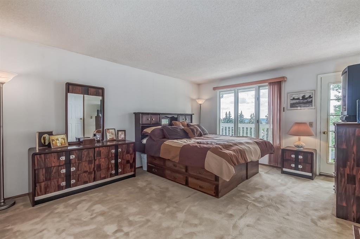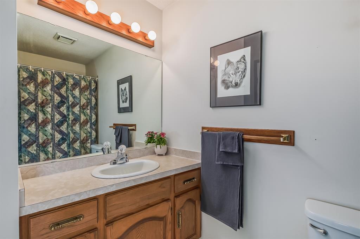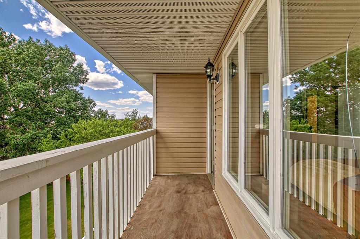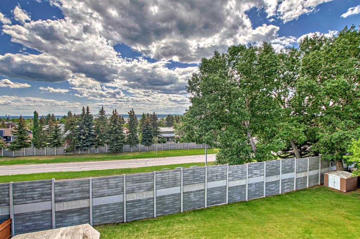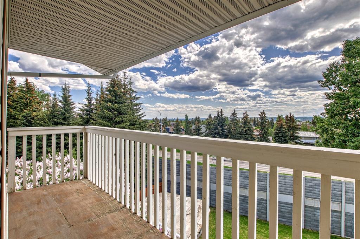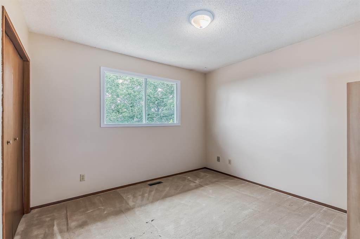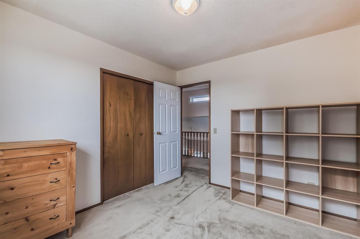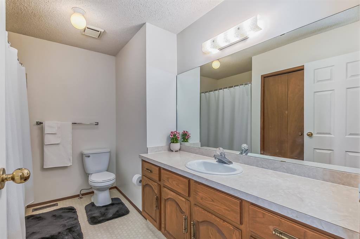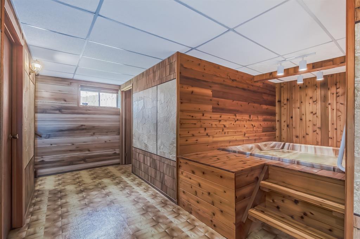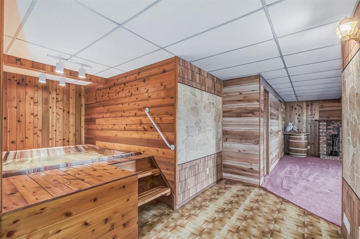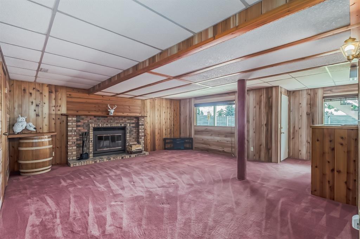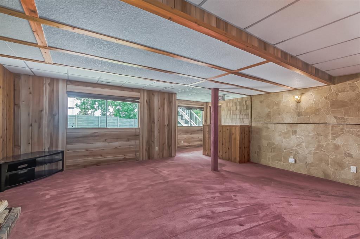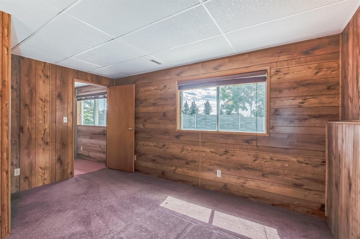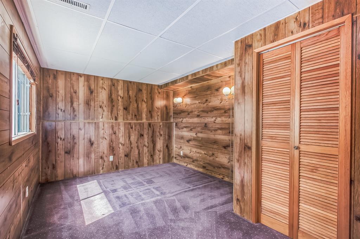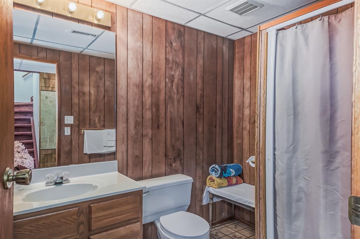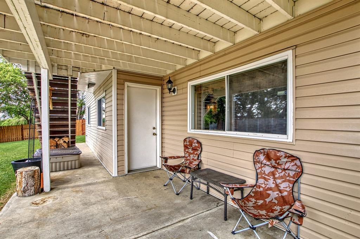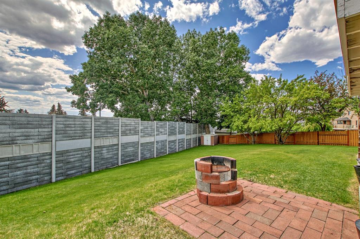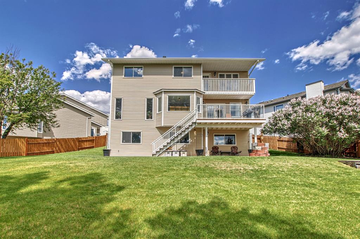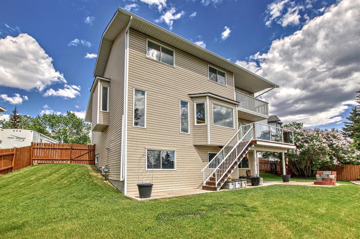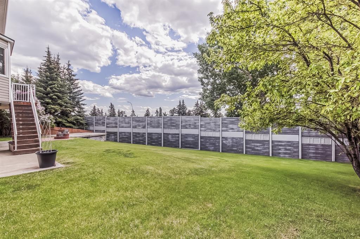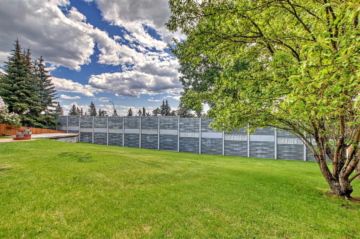- Alberta
- Calgary
11 Hawks Pl NW
CAD$689,999
CAD$689,999 要价
11 Hawks Place NWCalgary, Alberta, T3G3B7
退市
3+145| 1922 sqft
Listing information last updated on Sat Jun 24 2023 12:43:56 GMT-0400 (Eastern Daylight Time)

Open Map
Log in to view more information
Go To LoginSummary
IDA2053836
Status退市
产权Freehold
Brokered ByGREATER CALGARY REAL ESTATE
TypeResidential House,Detached
AgeConstructed Date: 1983
Land Size898 m2|7251 - 10889 sqft
Square Footage1922 sqft
RoomsBed:3+1,Bath:4
Detail
公寓楼
浴室数量4
卧室数量4
地上卧室数量3
地下卧室数量1
家用电器Washer,Refrigerator,Range - Electric,Dishwasher,Dryer
地下室装修Finished
地下室特点Walk out
地下室类型Unknown (Finished)
建筑日期1983
建材Poured concrete,Wood frame
风格Detached
空调None
外墙Concrete,Vinyl siding
壁炉True
壁炉数量2
地板Carpeted,Hardwood
地基Poured Concrete
洗手间1
供暖方式Natural gas
供暖类型Forced air
使用面积1922 sqft
楼层2
装修面积1922 sqft
类型House
土地
总面积898 m2|7,251 - 10,889 sqft
面积898 m2|7,251 - 10,889 sqft
面积false
设施Park,Recreation Nearby
围墙类型Fence
景观Fruit trees
Size Irregular898.00
周边
设施Park,Recreation Nearby
Zoning DescriptionR-C1
Other
特点Cul-de-sac,Wet bar
Basement已装修,走出式,未知(已装修)
FireplaceTrue
HeatingForced air
Remarks
Tucked away amongst the mature trees of Hawkwood and in the center of a quiet cul-de-sac you will find 11 Hawks Place. This exclusive location in Hawkwood offers one of the largest lots in the community boasting almost 1/4 acre of land. The expansive south and west exposure offers stunning views from the foothills to the snow-capped Rocky Mountains. This home offers almost 3000 square feet of developed living space on three levels and features a walkout lower level that opens to your private park-like yard with mature apple trees, lilacs, and towering poplars. As you enter the home you are greeted by a vaulted living room that is open to the upper level and allows natural light to flow throughout the front of the home. The kitchen, dining room and bay window seating area are located at the rear of the home and overlook the impressive south facing rear yard. Perfect for family time and entertaining, the kitchen is centrally located and is super bright and cheerful. The large family room with wood burning fireplace and custom millwork is the perfect place for family games and movie nights. The entire main floor is the perfect blend of open concept living and cozy separation. The upper level was designed to capture our amazing Alberta sunshine with two secondary south facing bedrooms. The generous primary suite also over-looks the rear yard and features a private balcony, walk-in closet, and four-piece ensuite. The walk-out lower level is fully developed and features another family room with wood burning fireplace and wet bar. A fourth bedroom, fourth bathroom and custom built-in mountain retreat inspired hot tub complete the lower level. An abundance of large south facing windows and vaulted ceilings allow for natural sunlight to glow throughout this three storey home. This sought after location is perfect for a family since it is located on a very quiet street and is a two-minute walk to the green spaces of Hawkwood - including numerous walking paths, play parks and an off-leash park. In the blink of an eye you’re driving on NW connectors like John Laurie, Crowchild, and Stoney Trail for quick access to downtown or westward to Canmore, Banff and beyond. This extremely well-maintained home features a low maintenance exterior with vinyl siding and newer roof. There is plenty of parking with the attached double garage, double driveway and bonus poured parking pad that is large enough to accommodate an RV. Call today to book your private viewing! (id:22211)
The listing data above is provided under copyright by the Canada Real Estate Association.
The listing data is deemed reliable but is not guaranteed accurate by Canada Real Estate Association nor RealMaster.
MLS®, REALTOR® & associated logos are trademarks of The Canadian Real Estate Association.
Location
Province:
Alberta
City:
Calgary
Community:
Hawkwood
Room
Room
Level
Length
Width
Area
Recreational, Games
Lower
18.01
18.57
334.47
18.00 Ft x 18.58 Ft
卧室
Lower
13.68
10.17
139.15
13.67 Ft x 10.17 Ft
其他
Lower
5.18
7.09
36.74
5.17 Ft x 7.08 Ft
3pc Bathroom
Lower
0.00
0.00
0.00
.00 Ft x .00 Ft
其他
主
4.27
9.58
40.86
4.25 Ft x 9.58 Ft
客厅
主
13.58
14.67
199.19
13.58 Ft x 14.67 Ft
家庭
主
12.43
21.26
264.35
12.42 Ft x 21.25 Ft
其他
主
9.42
11.32
106.58
9.42 Ft x 11.33 Ft
厨房
主
8.07
12.50
100.89
8.08 Ft x 12.50 Ft
餐厅
主
11.68
10.24
119.56
11.67 Ft x 10.25 Ft
2pc Bathroom
主
0.00
0.00
0.00
.00 Ft x .00 Ft
主卧
Upper
13.68
15.91
217.69
13.67 Ft x 15.92 Ft
卧室
Upper
10.56
9.68
102.25
10.58 Ft x 9.67 Ft
卧室
Upper
10.56
10.99
116.11
10.58 Ft x 11.00 Ft
4pc Bathroom
Upper
0.00
0.00
0.00
.00 Ft x .00 Ft
4pc Bathroom
Upper
0.00
0.00
0.00
.00 Ft x .00 Ft
Book Viewing
Your feedback has been submitted.
Submission Failed! Please check your input and try again or contact us

