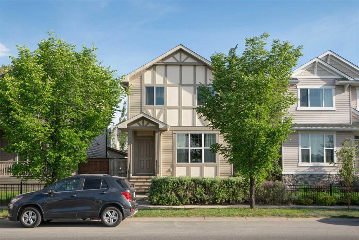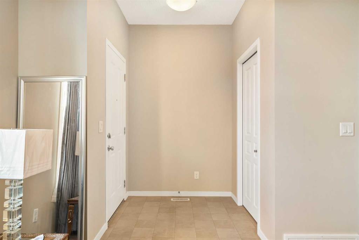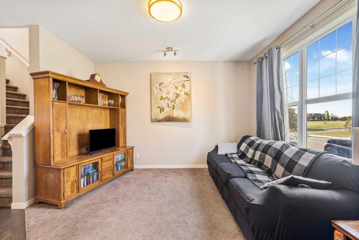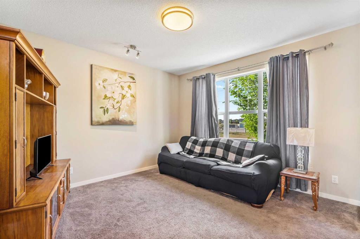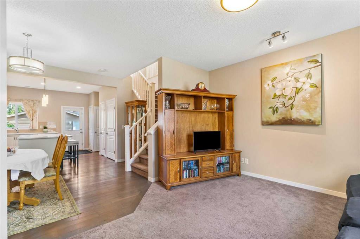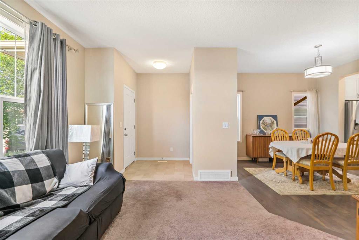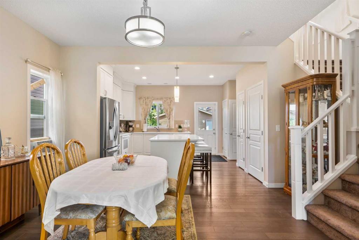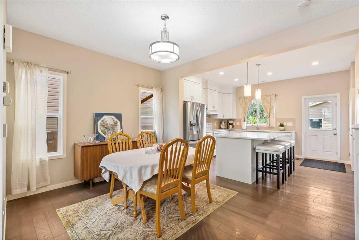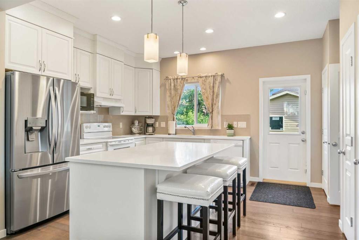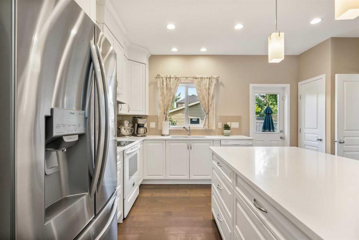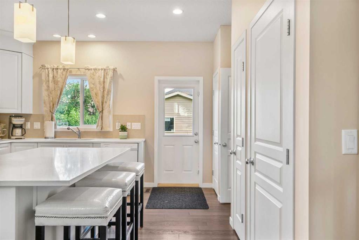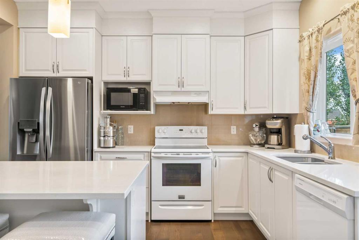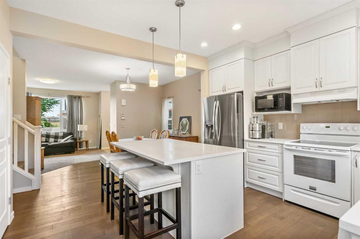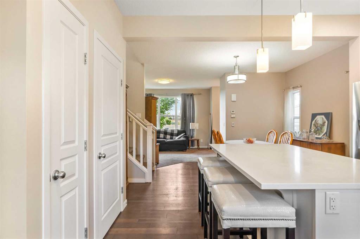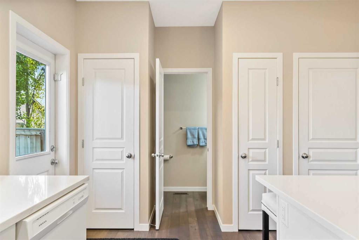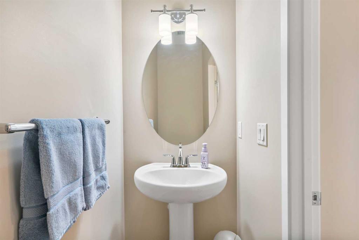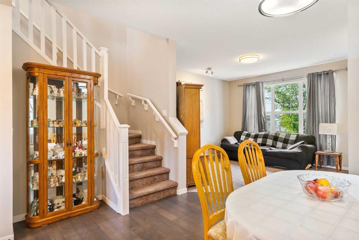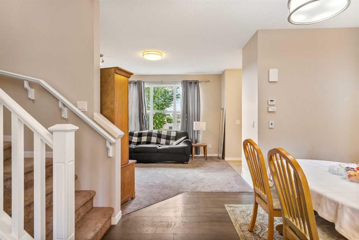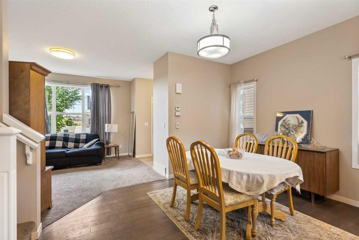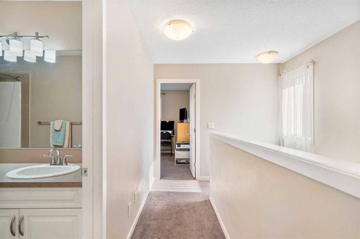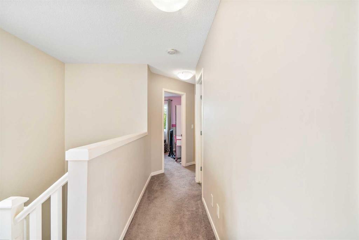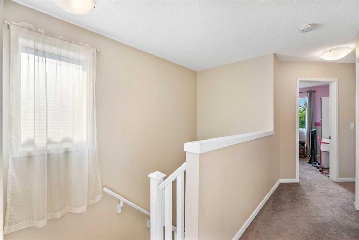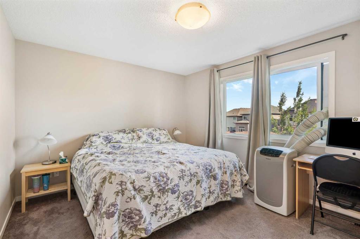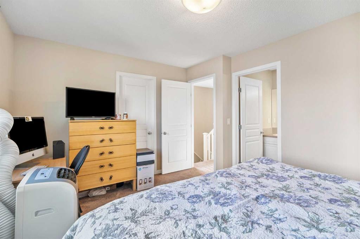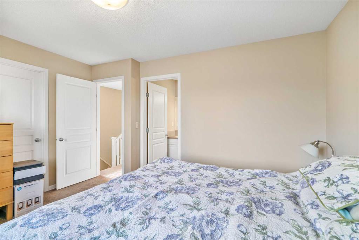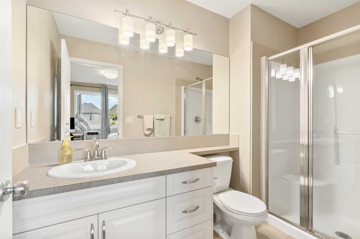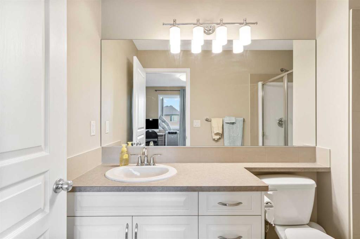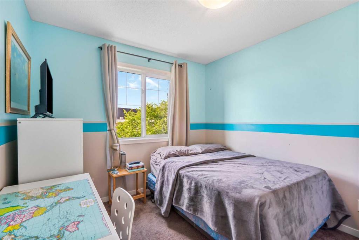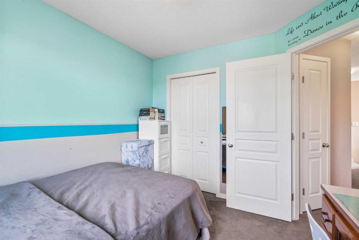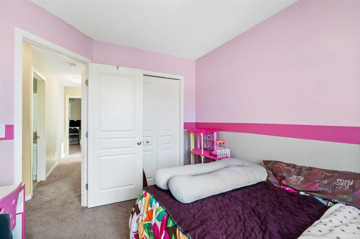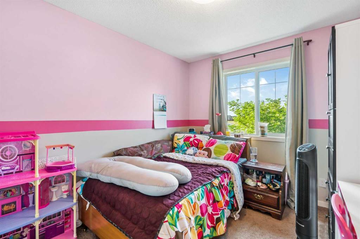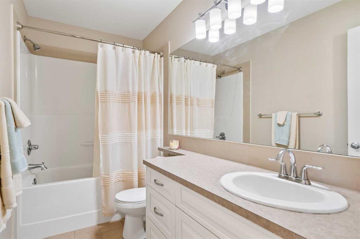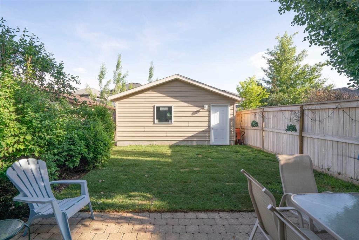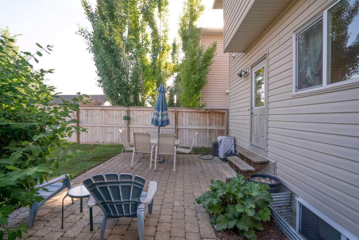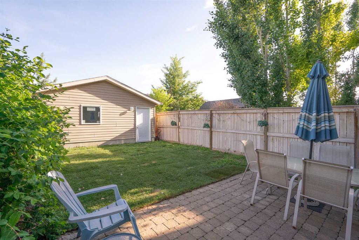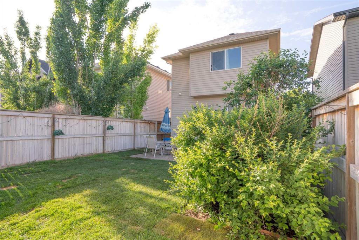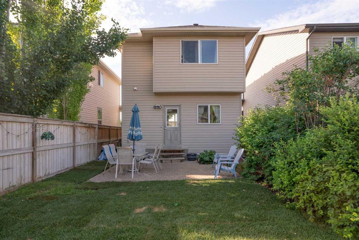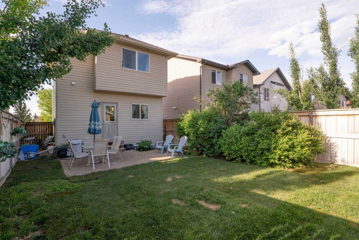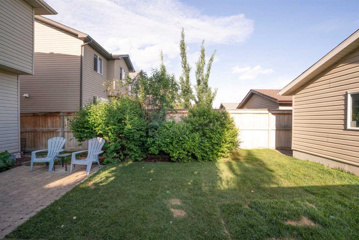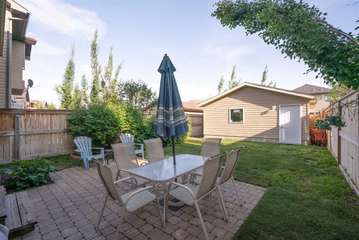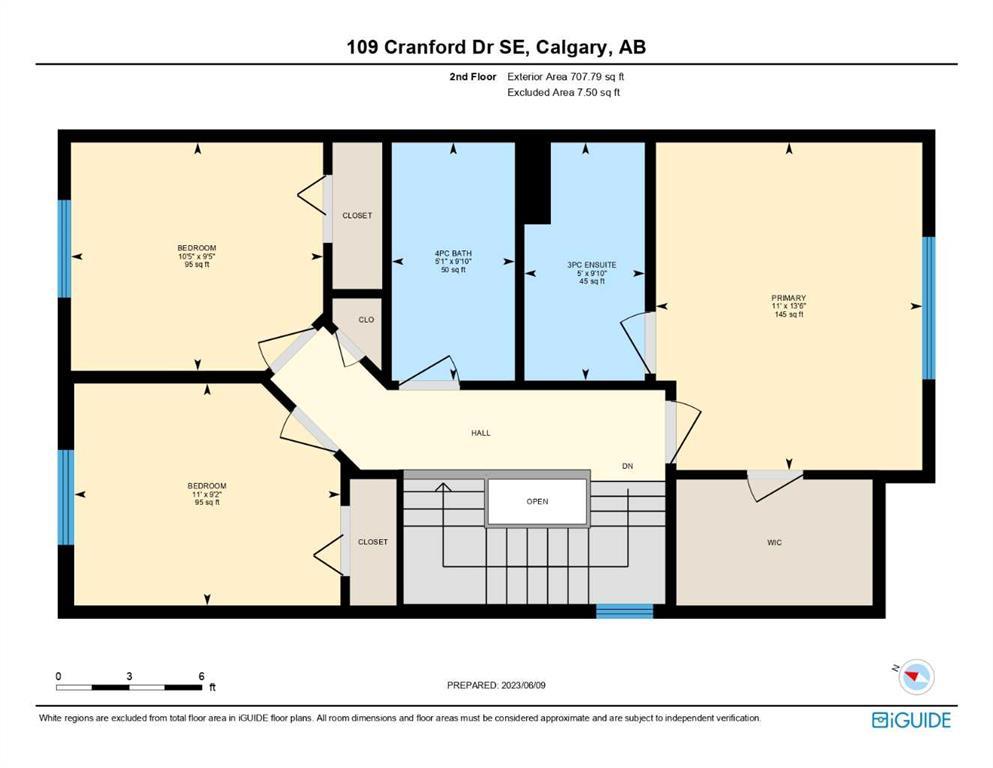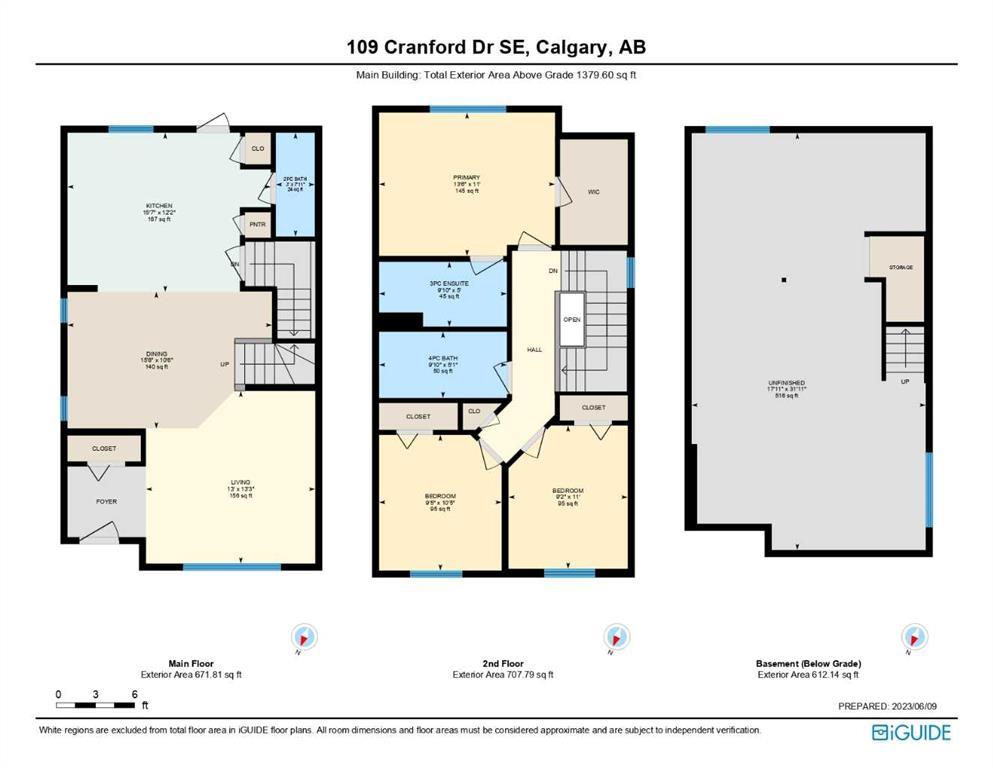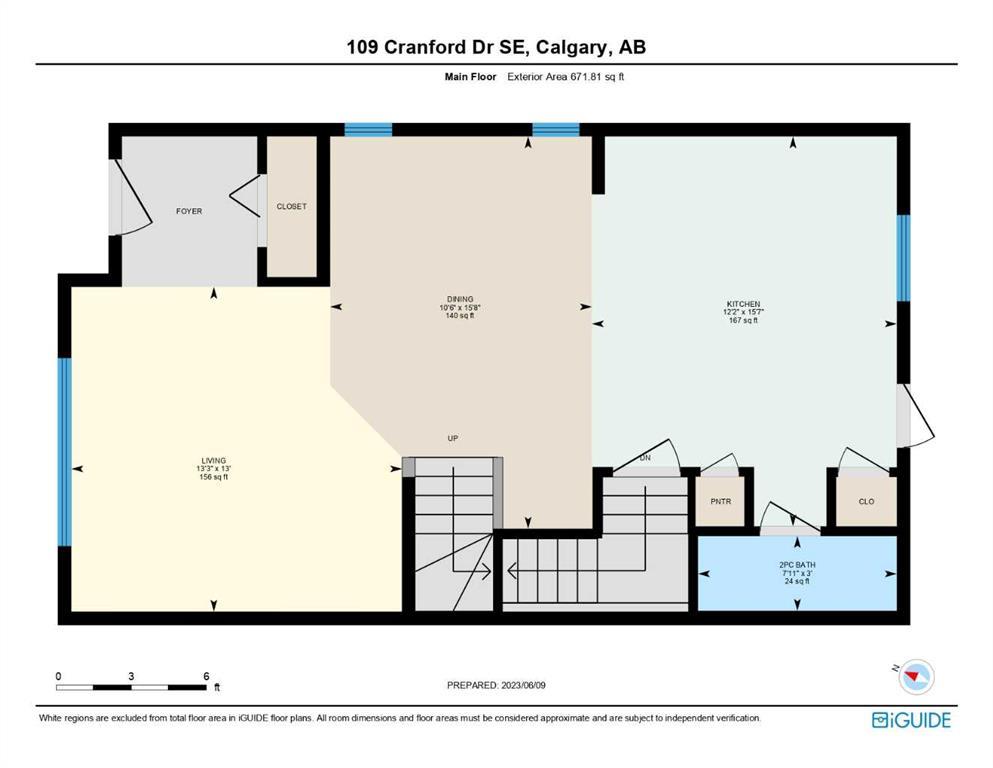- Alberta
- Calgary
109 Cranford Dr SE
CAD$525,000
CAD$525,000 要价
109 Cranford Drive SECalgary, Alberta, T3M0V1
退市 · 退市 ·
332| 1379.6 sqft
Listing information last updated on Wed Jun 28 2023 09:16:25 GMT-0400 (Eastern Daylight Time)

Open Map
Log in to view more information
Go To LoginSummary
IDA2056617
Status退市
产权Freehold
Brokered ByCIR REALTY
TypeResidential House,Detached
AgeConstructed Date: 2011
Land Size302 m2|0-4050 sqft
Square Footage1379.6 sqft
RoomsBed:3,Bath:3
Virtual Tour
Detail
公寓楼
浴室数量3
卧室数量3
地上卧室数量3
设施Clubhouse,Recreation Centre
家用电器Refrigerator,Range - Electric,Dishwasher,Microwave,Hood Fan,Garage door opener,Washer & Dryer,Water Heater - Tankless
地下室装修Unfinished
地下室类型Full (Unfinished)
建筑日期2011
建材Wood frame
风格Detached
外墙Vinyl siding
壁炉False
地板Carpeted,Hardwood,Tile
地基Poured Concrete
洗手间1
供暖类型Forced air
使用面积1379.6 sqft
楼层2
装修面积1379.6 sqft
类型House
土地
总面积302 m2|0-4,050 sqft
面积302 m2|0-4,050 sqft
面积false
设施Park,Recreation Nearby
围墙类型Fence
景观Fruit trees,Landscaped
Size Irregular302.00
Detached Garage
Oversize
周边
设施Park,Recreation Nearby
Zoning DescriptionR1-N
Basement未装修,Full(未装修)
FireplaceFalse
HeatingForced air
Remarks
*UPDATE* (OPEN HOUSE CANCELLED. SELLER ACCEPTED UNCONDITIONAL OFFER.) OPEN HOUSE!!! SUNDAY JUNE 11 (12-2PM) Welcome to this beautiful well-maintained gem in fantastic Cranston community. This energy efficient home has been rated with 83 ENERGUIDE RATING and has lots of UPGRADES when it was built in 2011. The open floor plan in the main floor includes the carpeted living room and HARDWOOD floors in the dining area and kitchen. This house has HUGE WINDOW in the living room and EXTRA SIDE WINDOWS for more natural and bright lights in the dining room. The kitchen has an UPGRADED CROWN MOULDING white kitchen cabinets and STAINLESS STEEL fridge that has water line and ice maker for your convenience. The sink is oversized with wired and plumbed ready for a future garburator overlooking the backyard garden. The NEW DISHWASHER is also waiting for you. Second level will take you to the primary bedroom with 3 piece ensuite and a walk in closet. Two more good sized bedroom with a shared four-piece bathroom suite and a NEWLY replaced exhaust fan. This house also have an HRV SYSTEM for a better air circulation and a TANKLESS WATER HEATER. The 8'1 FEET CEILING BASEMENT allows for the finishing of the new owner, the washer and dryer are also located there. Roughed in central vac for future use too. The backyard has trees for your privacy and gas line for your summer BBQ's. The OVERSIZED 20x22 double detached garage has 220 conduit in place for future development of your shop and a 5ft cement apron backing onto a paved alleyway where you can legally park a car or a trailer. This awesome community has 5 SCHOOLS: Sibylla Kiddle (K-4), Cranston (K-6), Our Lady of the Rosary (K-9), Christ the King (K-9), Dr. George Stanley (5-9). CRANSTON COMMUNITY HALL gives you an access to: Gymnasium, Multi purpose rooms & Banquet hall. Outdoor rink, Pleasure Pond, Taboggan Hill & Crokicurl Surface. Splash Park, Playground and Mobile Skate Park, Tennis/Pickleball Courts & Basketball Nets. You'll never want to leave Cranston because it also has an easy access to Deerfoot trail and Stoney Trail and very close to South Health Campus, YMCA, Cineplex, shopping areas, banks and restaurants. Book for viewing! This spectacular gem won't last in the market! We are hoping to review all the offers on June 15 Thursday at 7PM. (id:22211)
The listing data above is provided under copyright by the Canada Real Estate Association.
The listing data is deemed reliable but is not guaranteed accurate by Canada Real Estate Association nor RealMaster.
MLS®, REALTOR® & associated logos are trademarks of The Canadian Real Estate Association.
Location
Province:
Alberta
City:
Calgary
Community:
Cranston
Room
Room
Level
Length
Width
Area
主卧
Second
13.48
10.99
148.20
13.50 Ft x 11.00 Ft
卧室
Second
9.42
10.43
98.24
9.42 Ft x 10.42 Ft
卧室
Second
9.19
10.99
100.97
9.17 Ft x 11.00 Ft
3pc Bathroom
Second
9.84
4.99
49.08
9.83 Ft x 5.00 Ft
4pc Bathroom
Second
9.84
5.09
50.05
9.83 Ft x 5.08 Ft
2pc Bathroom
主
2.99
7.91
23.61
3.00 Ft x 7.92 Ft
餐厅
主
15.68
10.50
164.64
15.67 Ft x 10.50 Ft
厨房
主
15.58
12.17
189.69
15.58 Ft x 12.17 Ft
客厅
主
12.99
13.25
172.21
13.00 Ft x 13.25 Ft
Book Viewing
Your feedback has been submitted.
Submission Failed! Please check your input and try again or contact us

