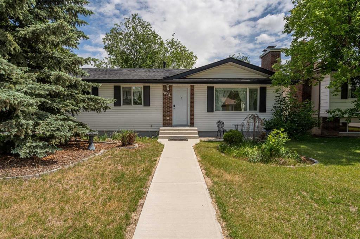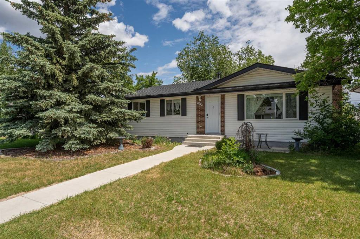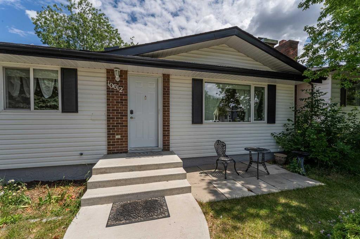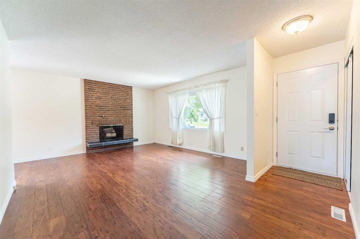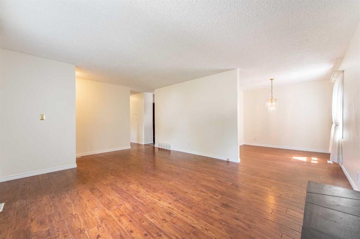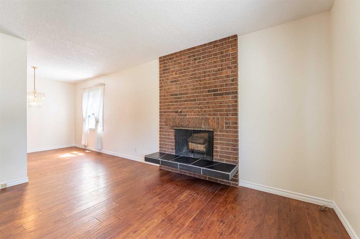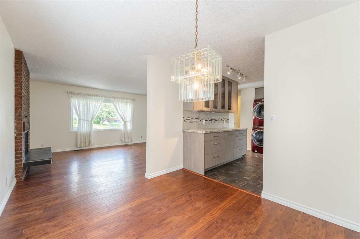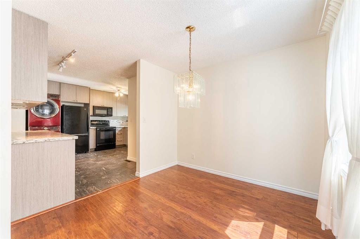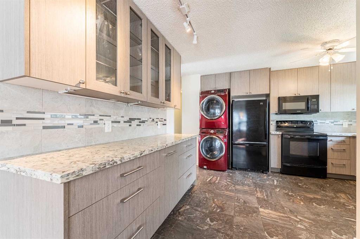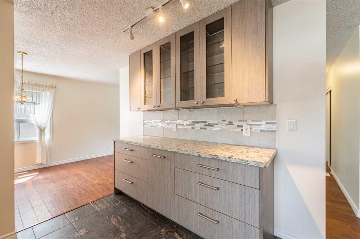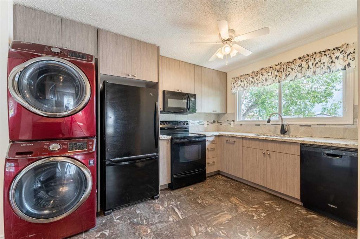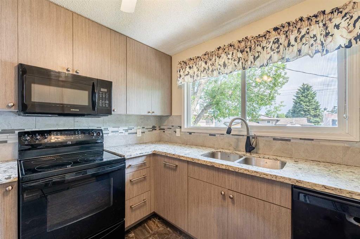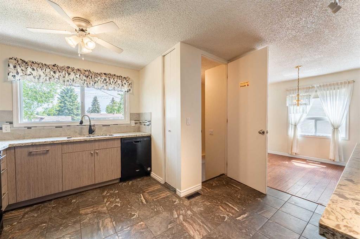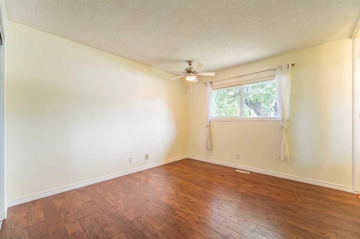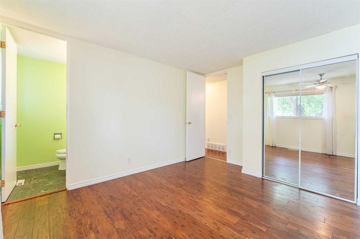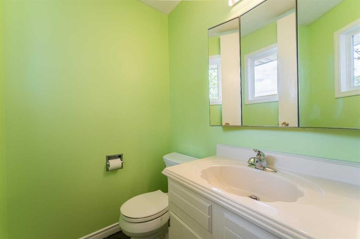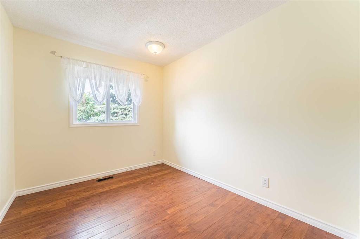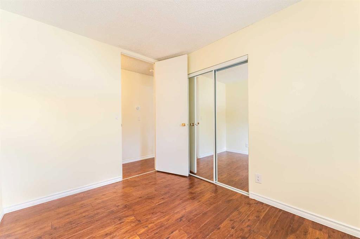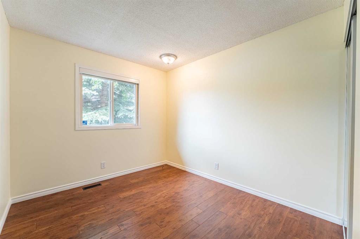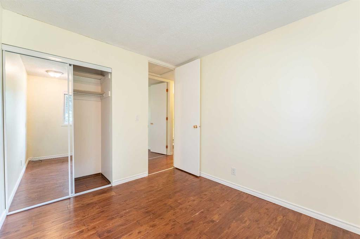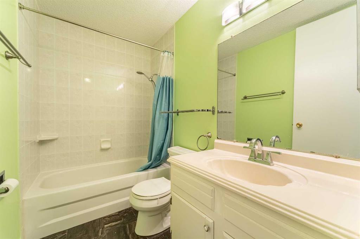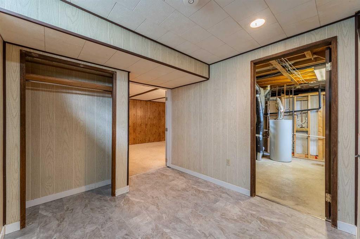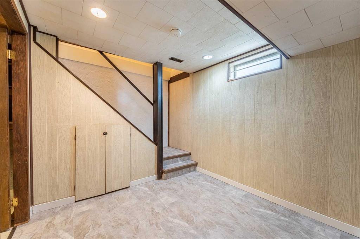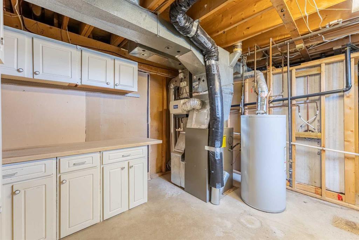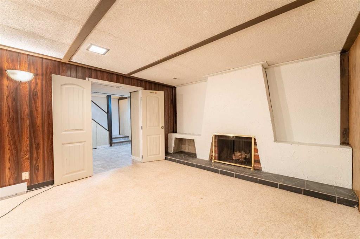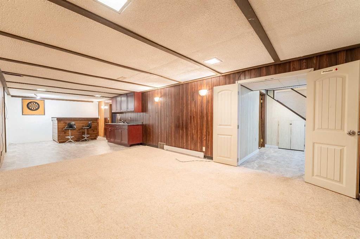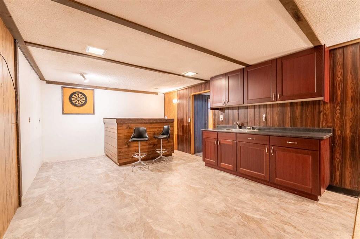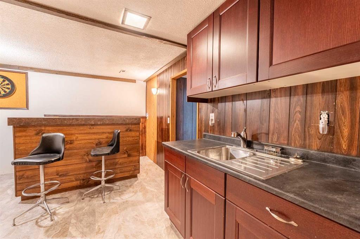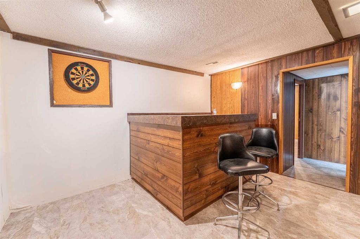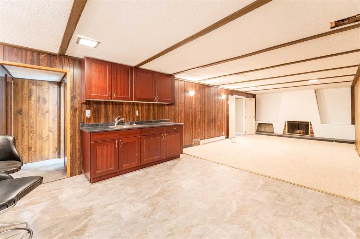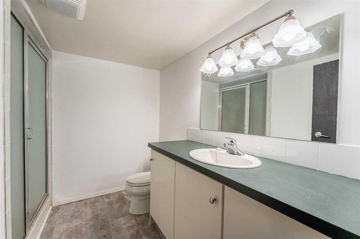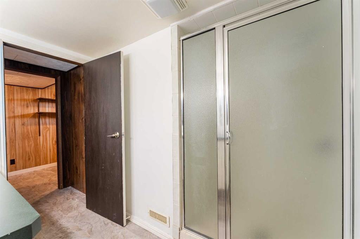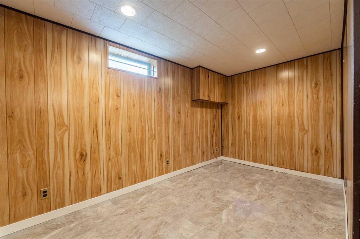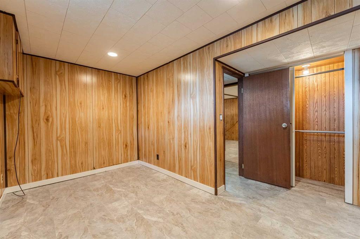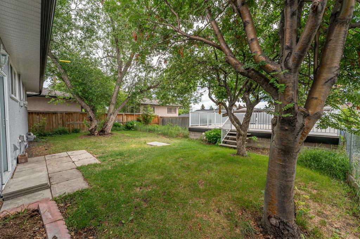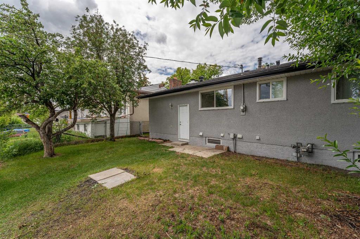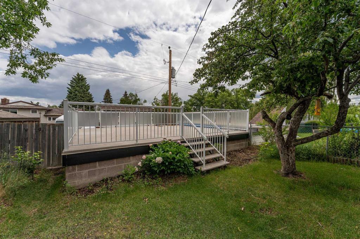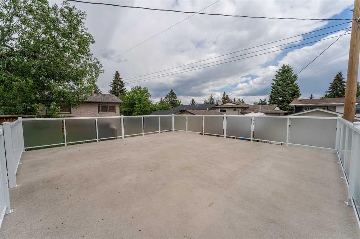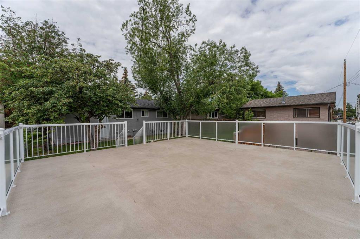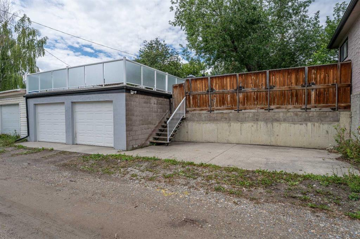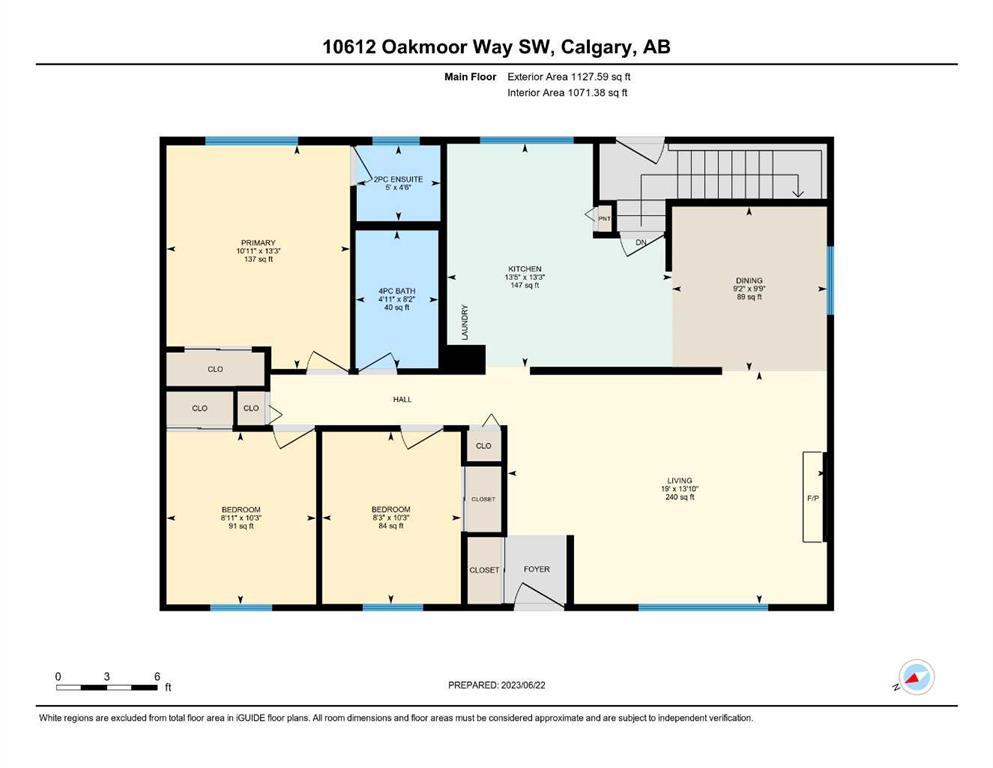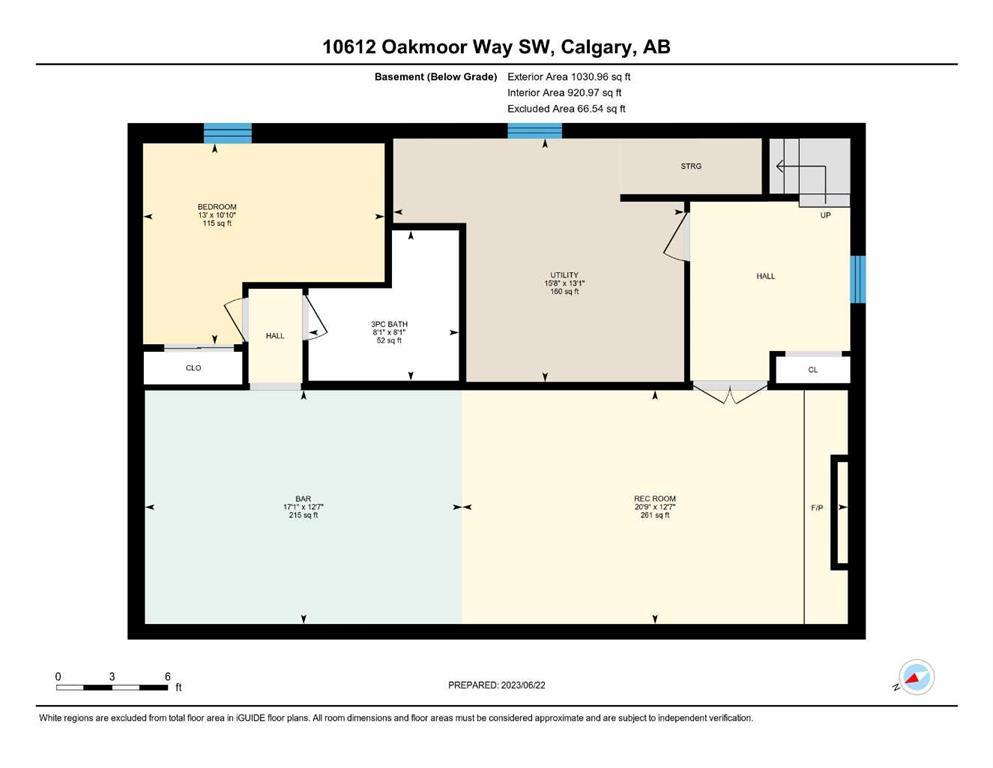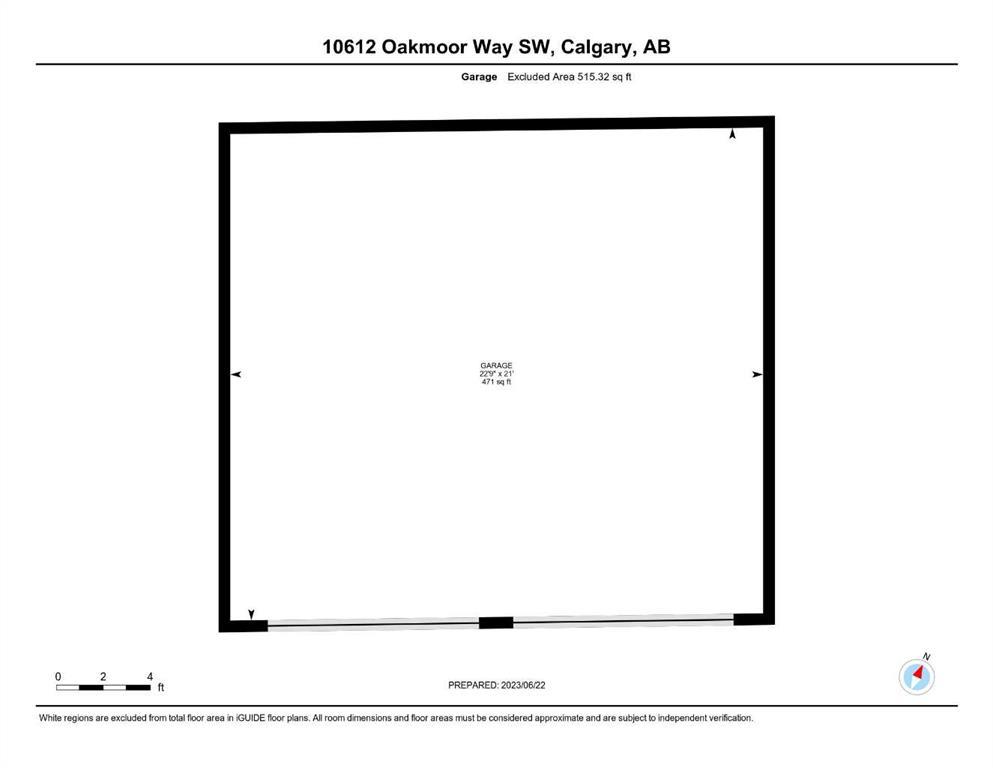- Alberta
- Calgary
10612 Oakmoor Way SW
CAD$559,000
CAD$559,000 要价
10612 Oakmoor Way SWCalgary, Alberta, T2W2H8
退市 · 退市 ·
3+137| 1127.59 sqft
Listing information last updated on Tue Aug 01 2023 09:10:33 GMT-0400 (Eastern Daylight Time)

Open Map
Log in to view more information
Go To LoginSummary
IDA2059652
Status退市
产权Freehold
Brokered ByROYAL LEPAGE SOLUTIONS
TypeResidential House,Detached,Bungalow
AgeConstructed Date: 1973
Land Size511 m2|4051 - 7250 sqft
Square Footage1127.59 sqft
RoomsBed:3+1,Bath:3
Detail
公寓楼
浴室数量3
卧室数量4
地上卧室数量3
地下卧室数量1
家用电器Washer,Refrigerator,Dishwasher,Stove,Dryer,Microwave Range Hood Combo,Window Coverings,Garage door opener,Water Heater - Gas
Architectural StyleBungalow
地下室装修Finished
地下室特点Separate entrance
地下室类型Full (Finished)
建筑日期1973
建材Wood frame
风格Detached
空调None
外墙Vinyl siding
壁炉True
壁炉数量2
地板Hardwood,Tile,Vinyl Plank
地基Slab
洗手间1
供暖方式Natural gas
供暖类型Forced air
使用面积1127.59 sqft
楼层1
装修面积1127.59 sqft
类型House
土地
总面积511 m2|4,051 - 7,250 sqft
面积511 m2|4,051 - 7,250 sqft
面积false
设施Park,Playground
围墙类型Fence
景观Fruit trees,Garden Area,Lawn
Size Irregular511.00
Detached Garage
Other
Street
周边
设施Park,Playground
Zoning DescriptionR-C1
Other
特点Back lane,PVC window,No Smoking Home,Level
Basement已装修,Separate entrance,Full(已装修)
FireplaceTrue
HeatingForced air
Remarks
Welcome to this wonderful, well loved and well-maintained home. Located in the lovely neighbourhood of Cedarbrae this home will be a joy to live in - free from any major expenditures. Enjoy your new kitchen with granite countertops, upscale cabinets. New sink and faucets. Newer windows. Interior freshly painted upstairs and down. Exterior has also just been repainted. New Roof - 5 yrs old. Washer and Dryer hookups on main and basement levels. Large set of washer and dryer on the main level can be easily moved to the laundry room down. New Insulated Front and Back Doors complete with Phantom Screens. Brand new Concrete path and stairs in the front. Cute little front patio. Wonderful upgrade with the installation of "leaf fitter type screens" on all eavestroughs. Newer Engineered Hardwood and Heavy Duty Vinyl Floors. 2 wonderful wood-burning fireplaces - one in the Living Room and one downstairs in the rec-room. Three bedrooms on the main floor including the Master Bedroom with a 1/2 bath. Downstairs is terrific with so many options. Private doors separate the Recreation Room/Separate Living Area from the laundry room and back door entrance. Basement is dated, but fully finished and functional with new floors and paint, one bedroom, a 3 piece bathoom with a walk-in shower. There is a bank of cabinets and drawers complete with a sink. Moving to the back yard, there is a "Natural Wildflower Garden, sidewalk blocks for your fire-pit and an enormous, amazing 515 SF rooftop patio above the garage just ready for large parties, receptions or family get-togethers! The garage is oversized (21 x 22'9") with a new Concrete Slab. There is also a large gravel pad next to it, large enough to fit three cars or a large RV or Trailer. Great location close to the Co-op Shopping Centre, Transit, Parks, Walking paths, Southland Leisure Centre, Dairy Queen, Shopper's Drug Mart. (id:22211)
The listing data above is provided under copyright by the Canada Real Estate Association.
The listing data is deemed reliable but is not guaranteed accurate by Canada Real Estate Association nor RealMaster.
MLS®, REALTOR® & associated logos are trademarks of The Canadian Real Estate Association.
Location
Province:
Alberta
City:
Calgary
Community:
Cedarbrae
Room
Room
Level
Length
Width
Area
3pc Bathroom
地下室
8.07
8.07
65.14
8.08 Ft x 8.08 Ft
其他
地下室
12.57
17.09
214.79
12.58 Ft x 17.08 Ft
卧室
地下室
10.83
12.99
140.66
10.83 Ft x 13.00 Ft
Recreational, Games
地下室
12.57
20.73
260.55
12.58 Ft x 20.75 Ft
Furnace
地下室
13.09
15.68
205.29
13.08 Ft x 15.67 Ft
2pc Bathroom
主
4.49
4.99
22.41
4.50 Ft x 5.00 Ft
4pc Bathroom
主
8.17
4.92
40.20
8.17 Ft x 4.92 Ft
卧室
主
10.24
8.23
84.29
10.25 Ft x 8.25 Ft
卧室
主
10.24
8.92
91.35
10.25 Ft x 8.92 Ft
餐厅
主
9.74
9.19
89.51
9.75 Ft x 9.17 Ft
厨房
主
13.25
13.42
177.86
13.25 Ft x 13.42 Ft
客厅
主
13.85
19.00
263.00
13.83 Ft x 19.00 Ft
主卧
主
13.25
10.93
144.81
13.25 Ft x 10.92 Ft
Book Viewing
Your feedback has been submitted.
Submission Failed! Please check your input and try again or contact us

