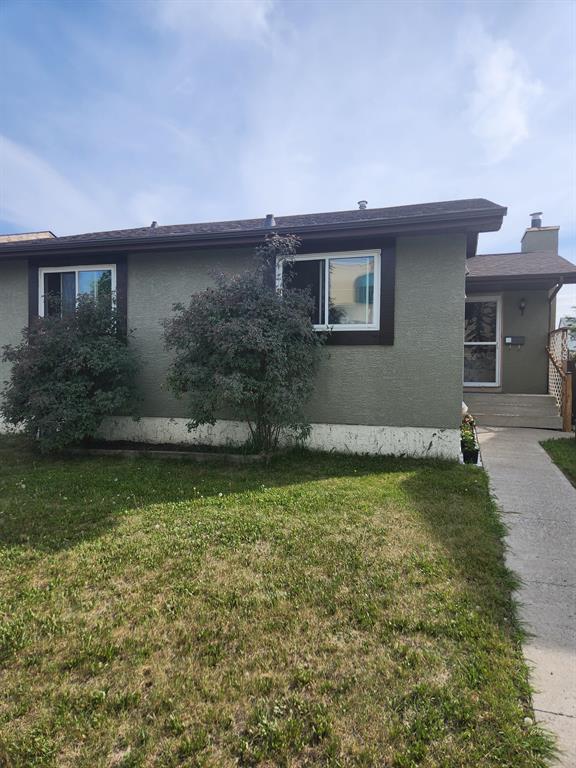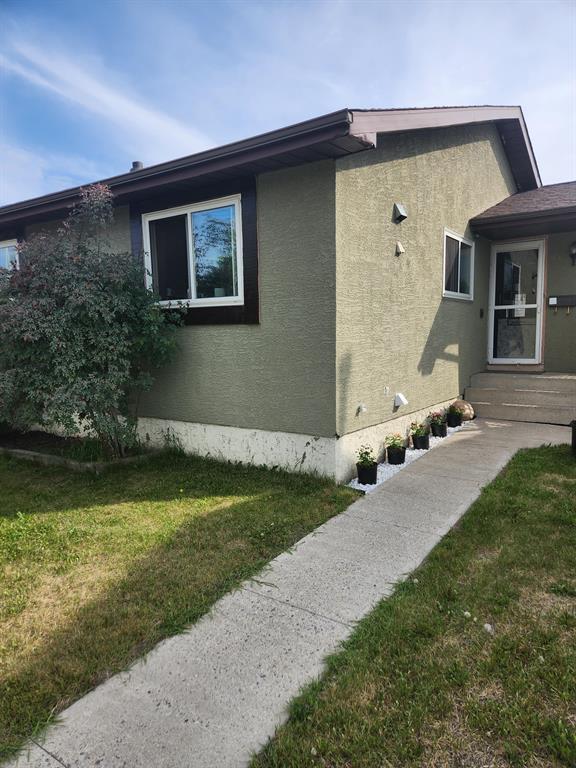- Alberta
- Calgary
1035 Falworth Rd NE
CAD$519,000
CAD$519,000 要价
1035 Falworth Road NECalgary, Alberta, T3J1C7
退市
3+224| 998 sqft
Listing information last updated on Thu Sep 14 2023 11:35:37 GMT-0400 (Eastern Daylight Time)

Open Map
Log in to view more information
Go To LoginSummary
IDA2054313
Status退市
产权Freehold
Brokered ByRoyal LePage Metro
TypeResidential House,Detached,Bungalow
AgeConstructed Date: 1979
Land Size465 m2|4051 - 7250 sqft
Square Footage998 sqft
RoomsBed:3+2,Bath:2
Detail
公寓楼
浴室数量2
卧室数量5
地上卧室数量3
地下卧室数量2
家用电器Washer,Refrigerator,Stove,Dryer,Garage door opener
Architectural StyleBungalow
地下室装修Finished
地下室特点Separate entrance,Suite
地下室类型Full (Finished)
建筑日期1979
建材Wood frame
风格Detached
空调None
外墙Stucco
壁炉False
地板Carpeted,Ceramic Tile,Laminate,Marble
地基Poured Concrete
洗手间0
供暖方式Natural gas
供暖类型Forced air
使用面积998 sqft
楼层1
装修面积998 sqft
类型House
土地
总面积465 m2|4,051 - 7,250 sqft
面积465 m2|4,051 - 7,250 sqft
面积false
设施Park,Playground
围墙类型Fence
景观Garden Area,Landscaped
Size Irregular465.00
周边
设施Park,Playground
Zoning DescriptionR-C2
Other
特点Back lane,PVC window,Level
Basement已装修,Separate entrance,卧室,Full(已装修)
FireplaceFalse
HeatingForced air
Remarks
VERY GOOD LOCATION OF THIS 3+2 BEDROOM BUNGALOW.LIVING ROOM WITH FIRE PLACE.KITCHEN WITH QUARTZ COUNTER TOPS.NEWER MAIN LEVEL WINDOWS..FULLY FINISHED BASEMENT WITH I BEDROOM [NOT EGRESS WINDOW] AND ONE DEN [NO WINDOW] WITH ILLEGAL SUITE WITH SEPARATE DOOR AND SEPARATE LAUNDRY UP AND DOWN.OVERSIZED DOUBLE DETACHED HEATED GARAGE.TENANT OCCUPIED UP AND DOWN. NEED SOME NOTICE FOR SHOWINGS.CLOSE TO SCHOOLS,BUS,SHOPPING,BANKS AND LRT STATION. (id:22211)
The listing data above is provided under copyright by the Canada Real Estate Association.
The listing data is deemed reliable but is not guaranteed accurate by Canada Real Estate Association nor RealMaster.
MLS®, REALTOR® & associated logos are trademarks of The Canadian Real Estate Association.
Location
Province:
Alberta
City:
Calgary
Community:
Falconridge
Room
Room
Level
Length
Width
Area
卧室
Lower
12.24
7.68
93.95
3.73 M x 2.34 M
卧室
Lower
15.42
8.99
138.62
4.70 M x 2.74 M
厨房
Lower
7.32
8.33
60.97
2.23 M x 2.54 M
家庭
Lower
14.50
14.17
205.53
4.42 M x 4.32 M
4pc Bathroom
Lower
NaN
Measurements not available
卧室
主
10.33
8.43
87.14
3.15 M x 2.57 M
主卧
主
13.68
11.25
153.96
4.17 M x 3.43 M
卧室
主
10.24
8.76
89.67
3.12 M x 2.67 M
其他
主
10.76
9.74
104.86
3.28 M x 2.97 M
客厅
主
12.60
12.60
158.72
3.84 M x 3.84 M
4pc Bathroom
主
NaN
Measurements not available
Book Viewing
Your feedback has been submitted.
Submission Failed! Please check your input and try again or contact us



