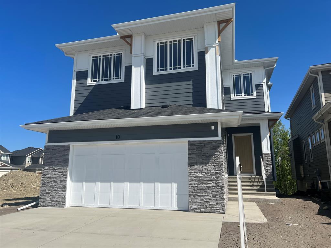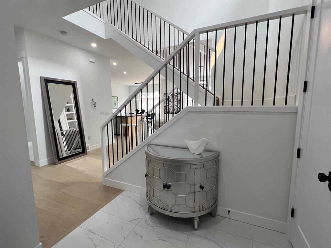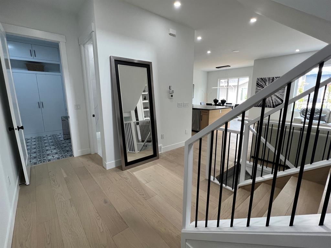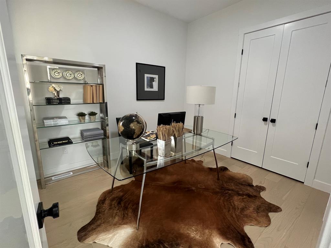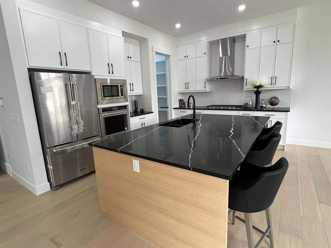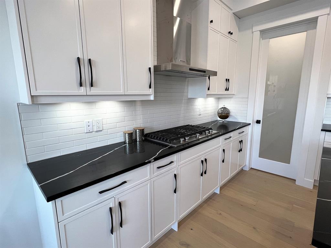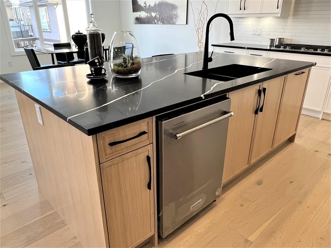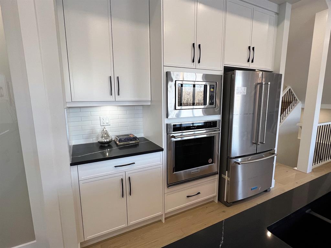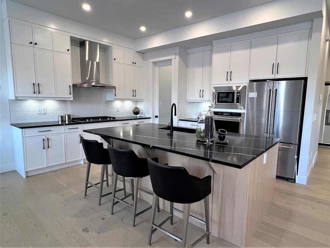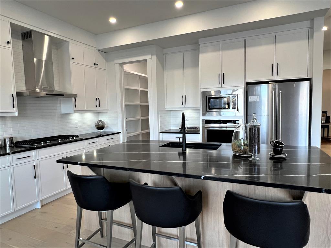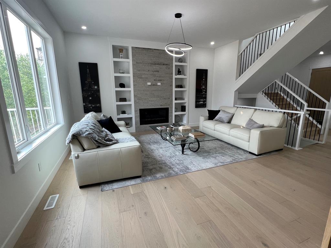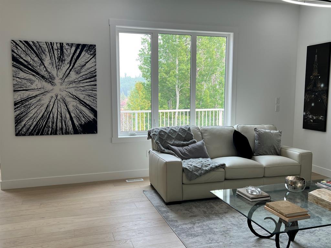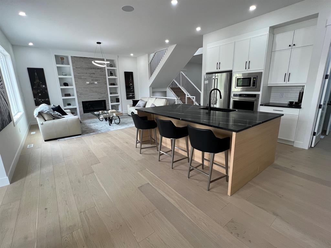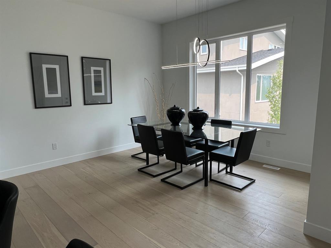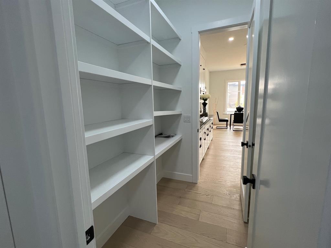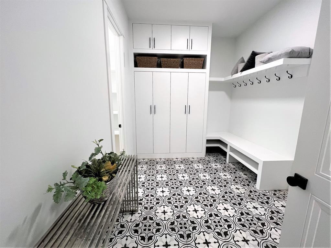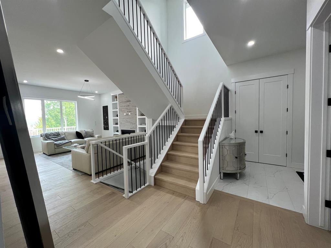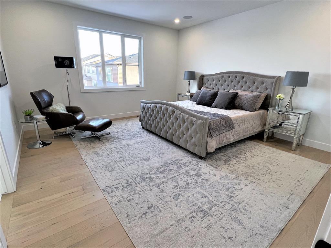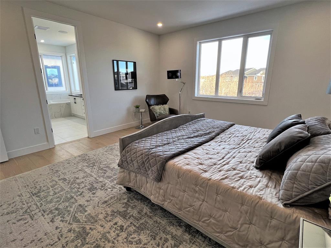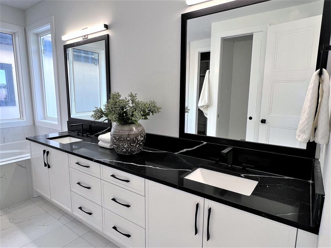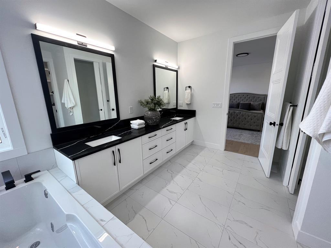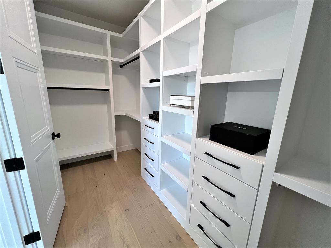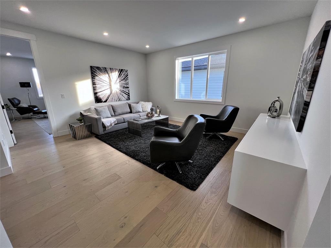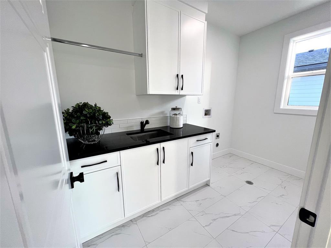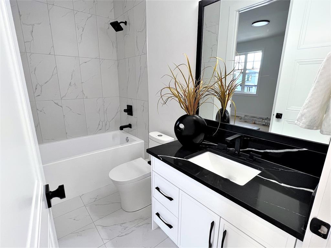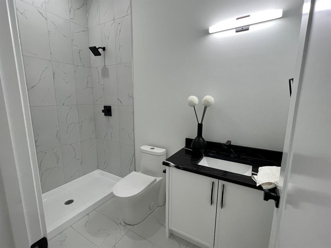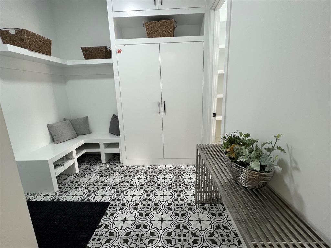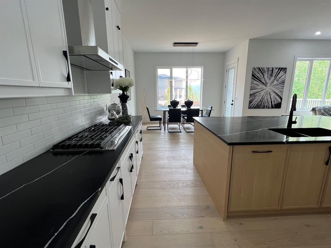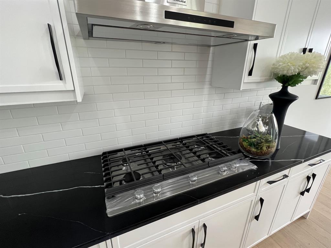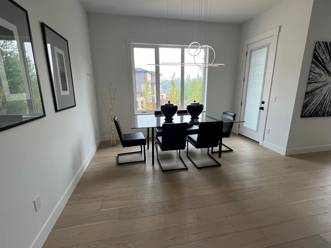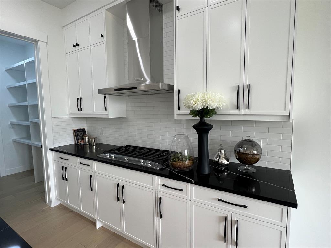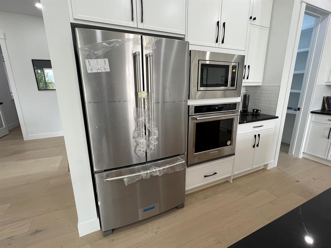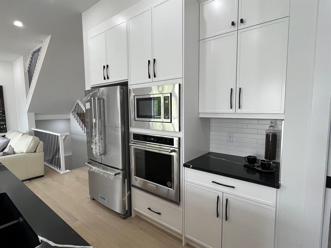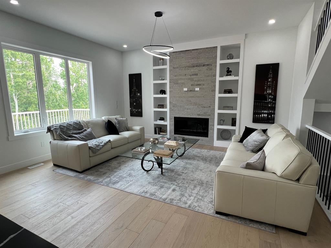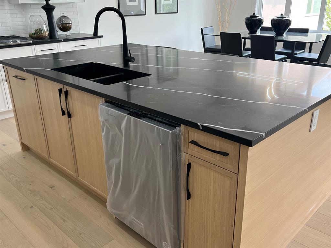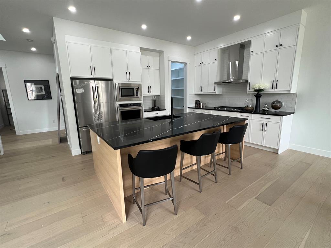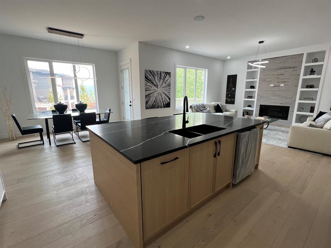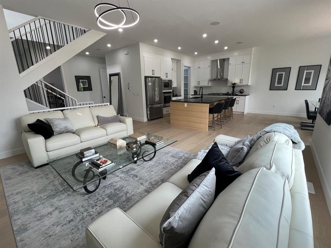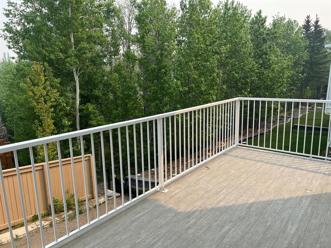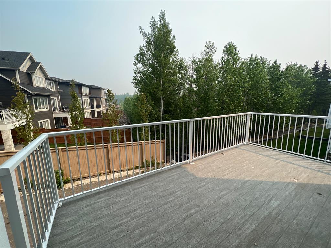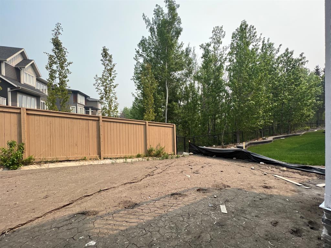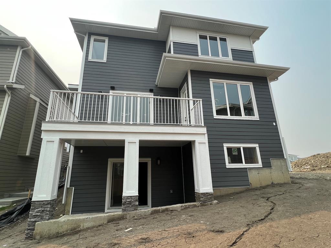- Alberta
- Calgary
10 Rock Lake View NW
CAD$1,200,000
CAD$1,200,000 要价
10 Rock Lake View NWCalgary, Alberta, T3G0G1
退市 · 退市 ·
444| 3066 sqft
Listing information last updated on Fri Jun 16 2023 19:26:12 GMT-0400 (Eastern Daylight Time)

Open Map
Log in to view more information
Go To LoginSummary
IDA2034824
Status退市
产权Freehold
Brokered ByRE/MAX HOUSE OF REAL ESTATE
TypeResidential House,Detached
Age New building
Land Size419 m2|4051 - 7250 sqft
Square Footage3066 sqft
RoomsBed:4,Bath:4
Detail
公寓楼
浴室数量4
卧室数量4
地上卧室数量4
房龄New building
家用电器Cooktop - Gas,Dishwasher,Microwave,Oven - Built-In,Hood Fan,Garage door opener
地下室装修Unfinished
地下室特点Separate entrance,Walk out
地下室类型Unknown (Unfinished)
建材Poured concrete
风格Detached
空调None
外墙Concrete,Stone
壁炉True
壁炉数量1
地板Hardwood,Tile
地基Poured Concrete
洗手间0
供暖方式Natural gas
供暖类型Forced air
使用面积3066 sqft
楼层2
装修面积3066 sqft
类型House
土地
总面积419 m2|4,051 - 7,250 sqft
面积419 m2|4,051 - 7,250 sqft
面积false
设施Golf Course,Park,Playground,Recreation Nearby
围墙类型Not fenced
Size Irregular419.00
Surface WaterSome Sloughs
Attached Garage
See Remarks
周边
设施Golf Course,Park,Playground,Recreation Nearby
社区特点Golf Course Development
风景View
Zoning DescriptionDC
Other
特点See remarks,Wetlands,Closet Organizers,No Animal Home,No Smoking Home
Basement未装修,Separate entrance,走出式,Unknown (Unfinished)
FireplaceTrue
HeatingForced air
Remarks
THIS IS A VERY SPACIOUS 4 BEDROOM ESTATE HOME WITH A FULL WALKOUT BASEMENT AND A TREED SETTING IN THE BACK OVERLOOKING THE WET POND, IN NW CALGARY'S ROCK LAKE ESTATES, LOCATED IN ROCKY RIDGE! ALL 4 BEDROOMS ARE BIG! NOBODY WILL BE DISAPPOINTED! 4 FULL BATHROOMS, INCLUDING 2 ENSUITE BATHROOMS. THERE IS A MAIN FLOOR OFFICE/ OPTIONAL 5th BEDROOM WITH FULL BATHROOM ACROSS THE HALL THAT HAS A TILE STAND UP OVERSIZED SHOWER! HIGH END ENGINEERED HARDWOOD ON THE MAIN AND UPPER LEVELS, INCLUDING THE STAIRS UP, WITH DESIGNER TILE IN THE MUDROOM, UPPER LAUNDRY ROOM AND BATHROOMS. This Home is a Two Storey Walkout with an Oversized Front Double Garage. This plan offers all spacious rooms, with Four Bedrooms, Bonus Room, and Four Bathrooms! Very smart layout, featuring a 10' Main Level Ceiling Height, with 9' upper and lower height. The main level offers you a large front office with closet so could be another bedroom, full bathroom with large tile shower, family size mud room, walk through pantry to the gourmet kitchen, full height cabinets, stainless Kitchen Aid appliances including a built-in oven and microwave, gas cooktop stove, built in dishwasher and fridge. Spacious kitchen island and large dining area. Open and large family room with gas fireplace, and a 17'x10' deck and a corner view of the green space with pond and lots of trees. The upper level has 4 all big bedrooms, 2 with ensuite bathrooms, plus the main bath and laundry room. The primary master has two sinks in the vanity, oversized jetted tub, tile shower, enclosed water closet, and large walk-in closet with built in shelving and drawers. This home has a Durable Hardie Board exterior! Comes with quartz counters, Hardwood and Tile on the Main and Upper Level including staircase from main to upper level! Carpet leading to the basement. Several more lots to select from to start with your new build and custom design!**RMS measurements are taken from builder's plans & subject to change upon completion** Comes with Bu ilder and New Home Warranty. Ready for possession! Walk to the new YMCA around the corner. Established Community with Schools, Transit, Shopping, Restaurants, and many Amenities nearby. (id:22211)
The listing data above is provided under copyright by the Canada Real Estate Association.
The listing data is deemed reliable but is not guaranteed accurate by Canada Real Estate Association nor RealMaster.
MLS®, REALTOR® & associated logos are trademarks of The Canadian Real Estate Association.
Location
Province:
Alberta
City:
Calgary
Community:
Rocky Ridge
Room
Room
Level
Length
Width
Area
客厅
主
16.01
17.09
273.67
4.88 M x 5.21 M
其他
主
12.99
10.99
142.79
3.96 M x 3.35 M
厨房
主
15.68
12.99
203.75
4.78 M x 3.96 M
小厅
主
11.68
10.93
127.60
3.56 M x 3.33 M
其他
主
12.66
6.82
86.42
3.86 M x 2.08 M
Pantry
主
6.99
7.19
50.21
2.13 M x 2.19 M
3pc Bathroom
主
9.32
7.19
66.95
2.84 M x 2.19 M
主卧
Upper
14.99
16.01
240.05
4.57 M x 4.88 M
6pc Bathroom
Upper
13.85
12.01
166.25
4.22 M x 3.66 M
Bonus
Upper
14.99
16.44
246.45
4.57 M x 5.01 M
卧室
Upper
11.09
12.99
144.07
3.38 M x 3.96 M
卧室
Upper
11.58
12.83
148.57
3.53 M x 3.91 M
卧室
Upper
14.76
12.01
177.28
4.50 M x 3.66 M
4pc Bathroom
Upper
9.58
5.35
51.23
2.92 M x 1.63 M
4pc Bathroom
Upper
9.51
6.00
57.12
2.90 M x 1.83 M
洗衣房
Upper
11.09
6.00
66.58
3.38 M x 1.83 M
Book Viewing
Your feedback has been submitted.
Submission Failed! Please check your input and try again or contact us

