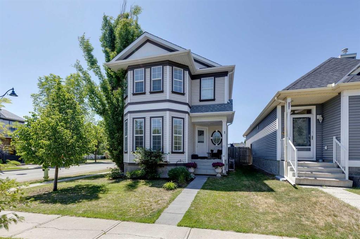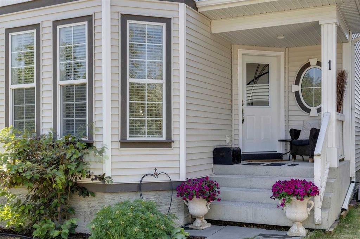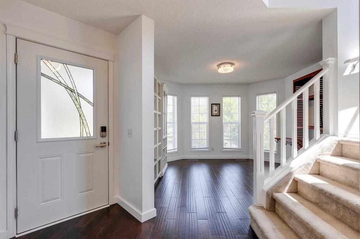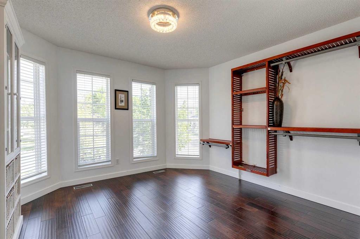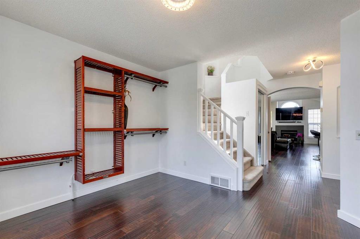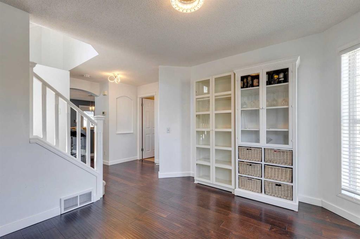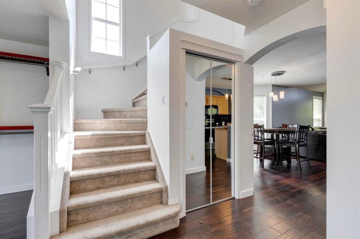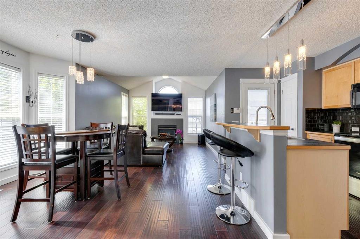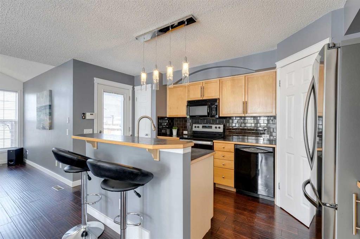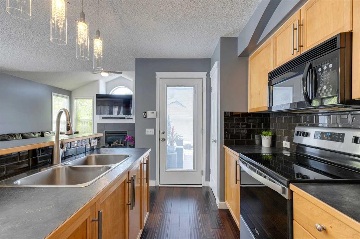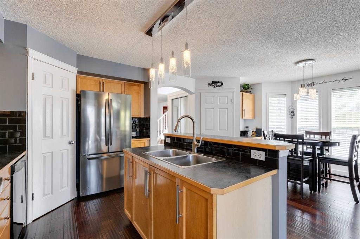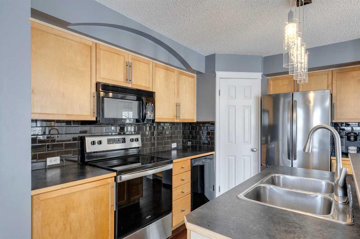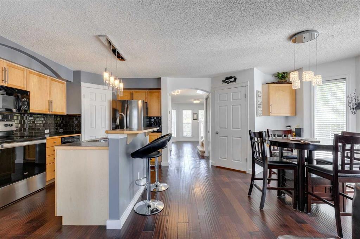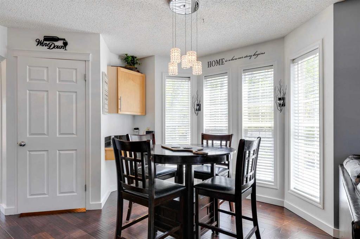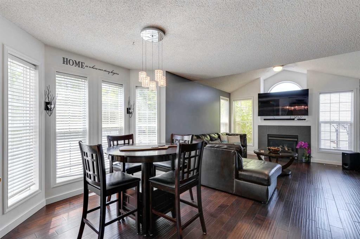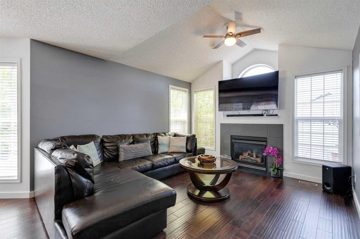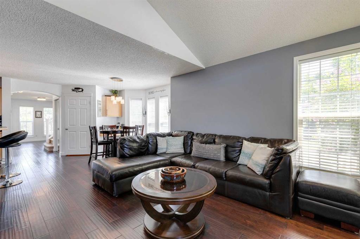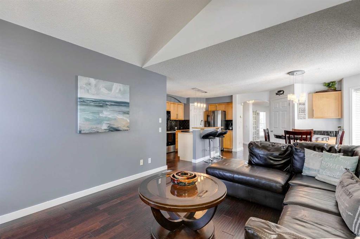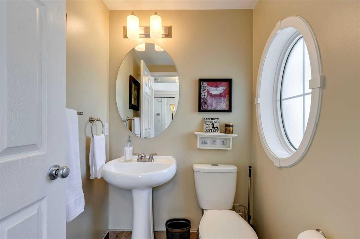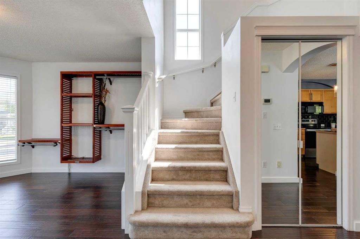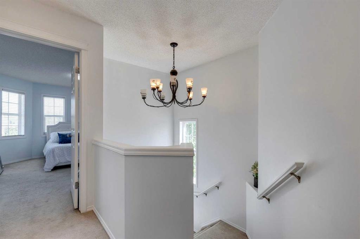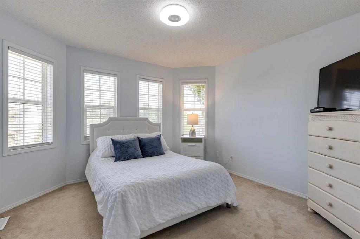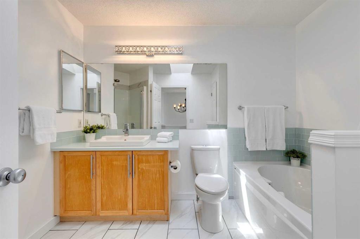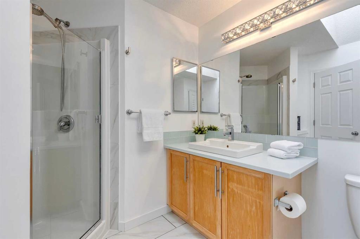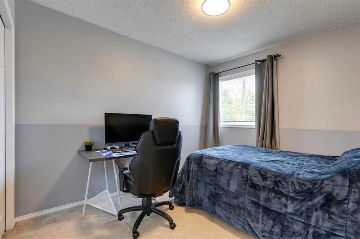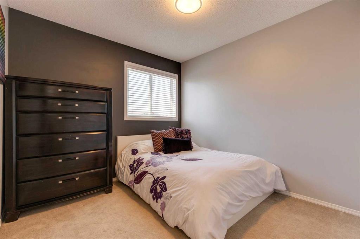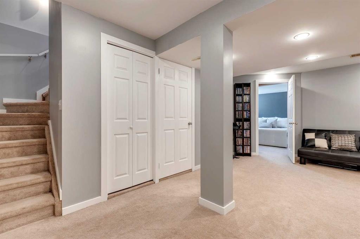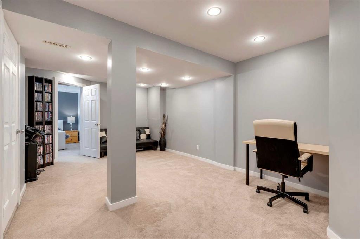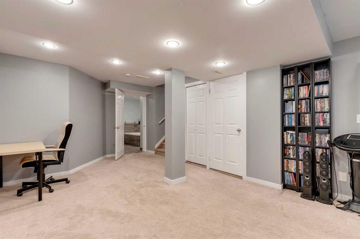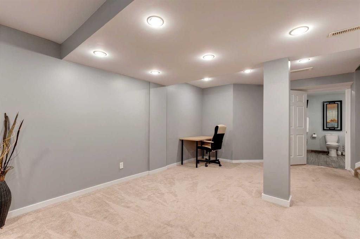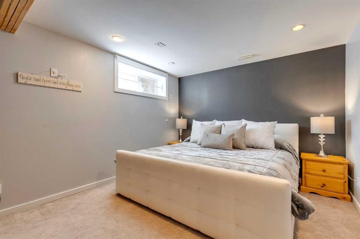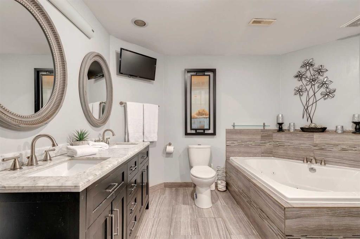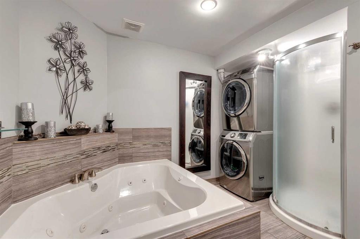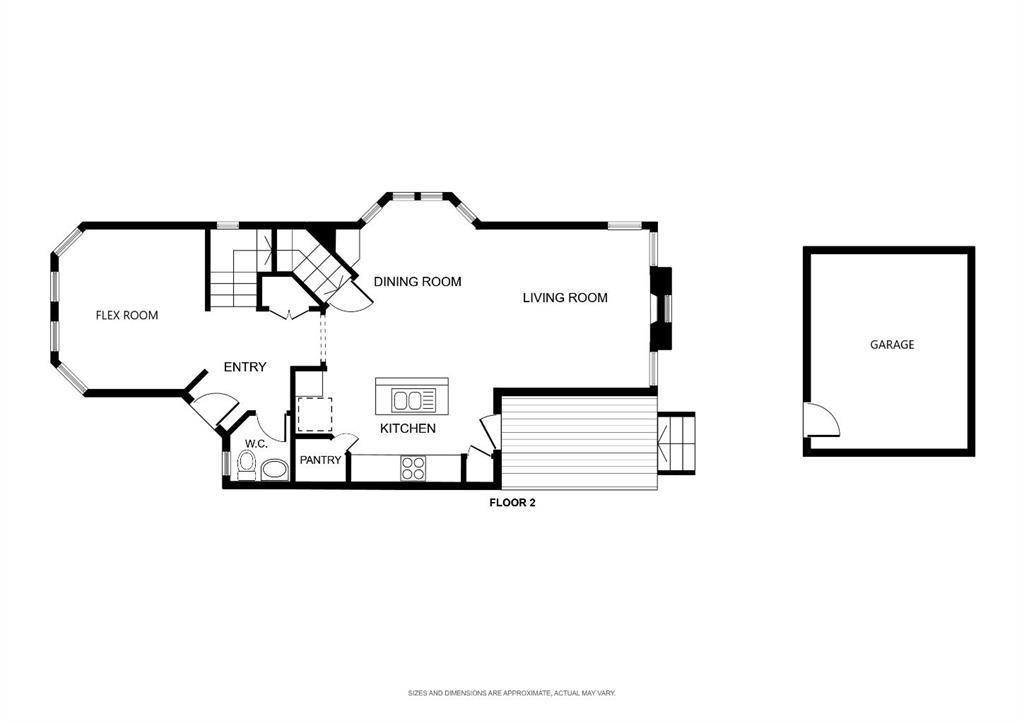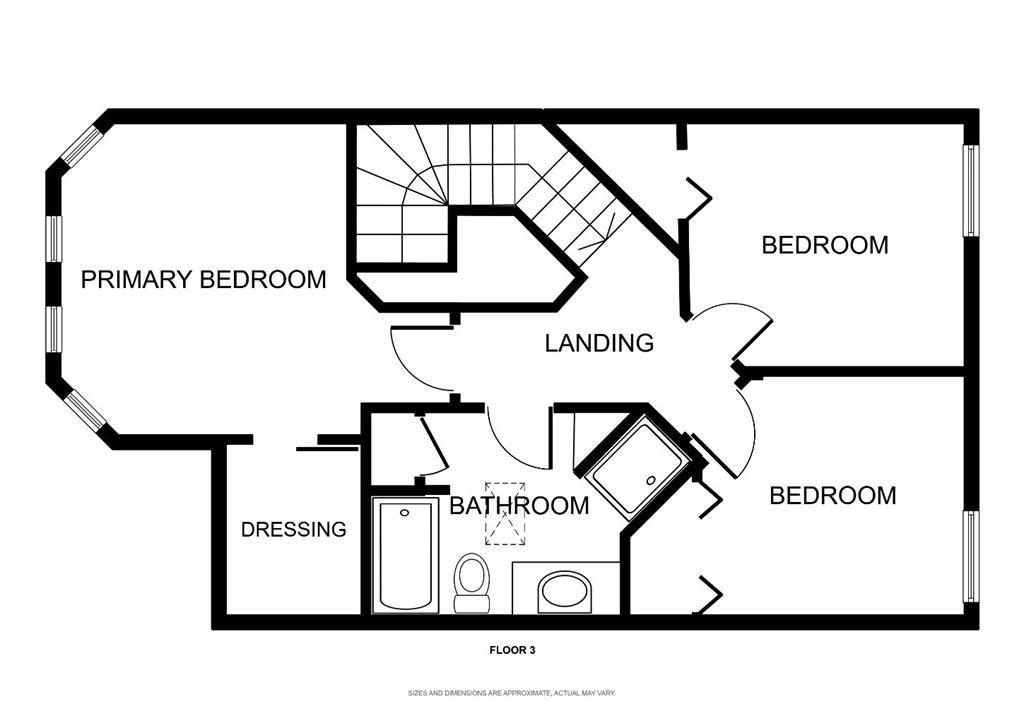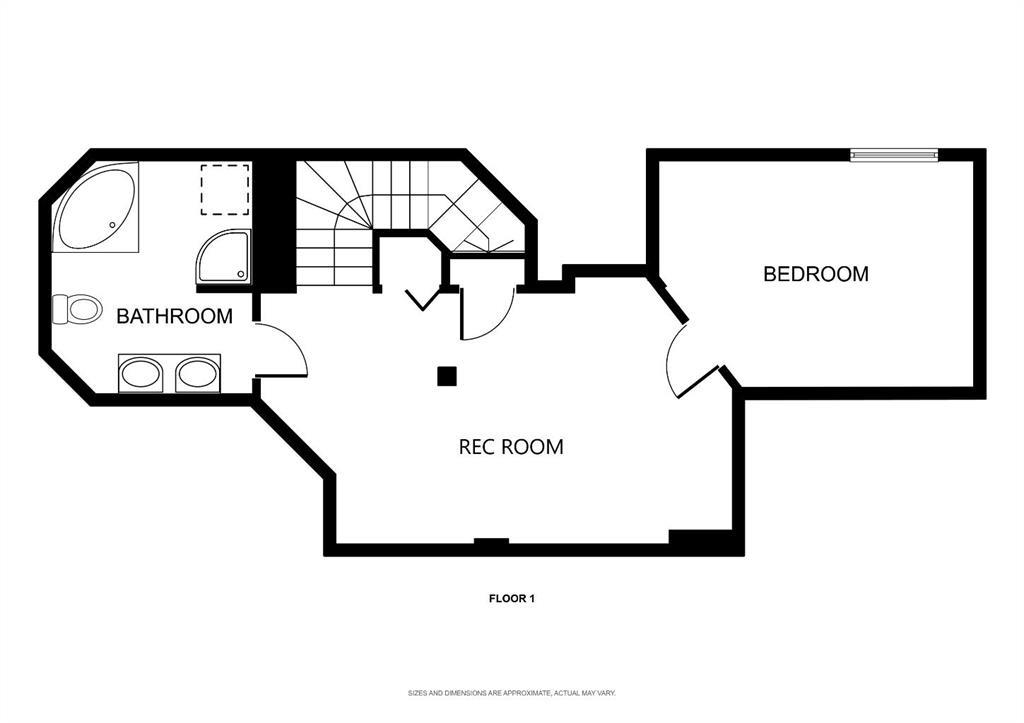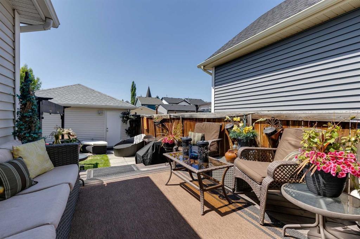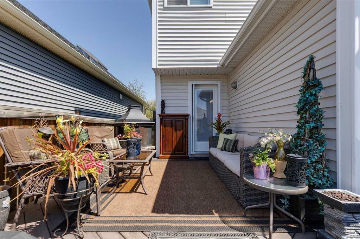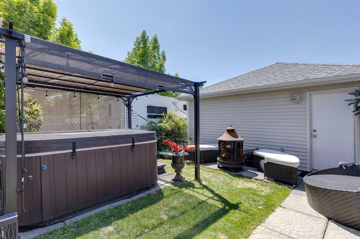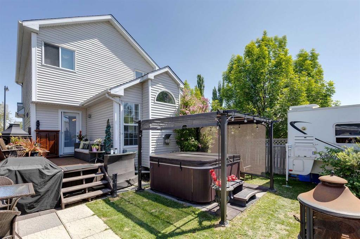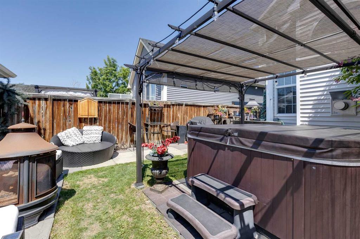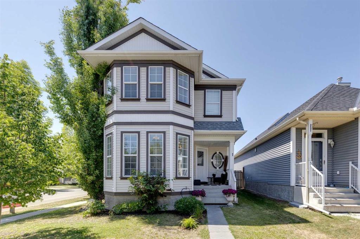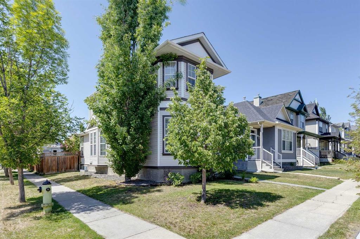- Alberta
- Calgary
1 Prestwick Rise SE
CAD$549,900
CAD$549,900 要价
1 Prestwick Rise SECalgary, Alberta, T2Z3Z5
退市 · 退市 ·
3+132| 1365.45 sqft
Listing information last updated on Sat Jun 10 2023 06:21:29 GMT-0400 (Eastern Daylight Time)

Open Map
Log in to view more information
Go To LoginSummary
IDA2053699
Status退市
产权Freehold
Brokered ByRE/MAX REALTY PROFESSIONALS
TypeResidential House,Detached
AgeConstructed Date: 2002
Land Size341 m2|0-4050 sqft
Square Footage1365.45 sqft
RoomsBed:3+1,Bath:3
Virtual Tour
Detail
公寓楼
浴室数量3
卧室数量4
地上卧室数量3
地下卧室数量1
家用电器Washer,Refrigerator,Dishwasher,Stove,Dryer,Microwave Range Hood Combo,Window Coverings,Garage door opener
地下室装修Finished
地下室类型Full (Finished)
建筑日期2002
建材Wood frame
风格Detached
空调None
外墙Vinyl siding
壁炉True
壁炉数量1
地板Carpeted,Hardwood,Slate
地基Poured Concrete
洗手间1
供暖方式Natural gas
供暖类型Forced air
使用面积1365.45 sqft
楼层2
装修面积1365.45 sqft
类型House
土地
总面积341 m2|0-4,050 sqft
面积341 m2|0-4,050 sqft
面积false
设施Park,Playground
围墙类型Fence
景观Landscaped
Size Irregular341.00
Detached Garage
RV
周边
设施Park,Playground
Zoning DescriptionR-1N
Other
特点Back lane
Basement已装修,Full(已装修)
FireplaceTrue
HeatingForced air
Remarks
OPEN HOUSE Thurs Jun 8th 5-7pm... Small Town Living in McKenzie Towne - Prestwick Village! Welcome home to this charming 2 Storey situated on a large corner lot with a private backyard oasis! A brand new front entry door welcomes you home and into the main level which features an open concept design with lovely handscraped hardwood floors throughout the front room, dining area, kitchen and living room. Large windows compliment the spacious front room which is perfect for a formal dining room, office or family room! The kitchen includes a center island with breakfast bar, full appliance package and a corner pantry. The large living room is made cozy with a gas fireplace and natural light brightens the space. An updated 2pc bath finishes off the main level. Upstairs you will find 3 good sized bedrooms (primary has a walk-in closet with a california closet system) and a HUGE 4pc bathroom (also recently updated) with a brightening skylight! The fully finished basement offers a spacious 4th bedroom, family room and a recently completed fantastic 5pc bathroom with laundry. Enjoy outdoor living in your beautiful backyard… a good sized deck, hot tub, yard space and it also gives access to the detached 2 car garage and RV Parking. Lots of everyday amenities are close by with Highstreet shoppes, dining, gym and more. Public and Catholic board schools are in the neighbourhood too… don't miss out on the chance to own this amazing home in a lovely community! (id:22211)
The listing data above is provided under copyright by the Canada Real Estate Association.
The listing data is deemed reliable but is not guaranteed accurate by Canada Real Estate Association nor RealMaster.
MLS®, REALTOR® & associated logos are trademarks of The Canadian Real Estate Association.
Location
Province:
Alberta
City:
Calgary
Community:
Mckenzie Towne
Room
Room
Level
Length
Width
Area
卧室
Lower
13.32
10.83
144.21
13.33 Ft x 10.83 Ft
Recreational, Games
Lower
18.34
11.52
211.20
18.33 Ft x 11.50 Ft
5pc Bathroom
Lower
NaN
Measurements not available
厨房
主
14.34
8.99
128.88
14.33 Ft x 9.00 Ft
餐厅
主
11.15
9.51
106.13
11.17 Ft x 9.50 Ft
客厅
主
14.67
12.01
176.10
14.67 Ft x 12.00 Ft
家庭
主
12.01
11.32
135.92
12.00 Ft x 11.33 Ft
2pc Bathroom
主
NaN
Measurements not available
主卧
Upper
14.67
12.17
178.51
14.67 Ft x 12.17 Ft
卧室
Upper
10.01
9.32
93.24
10.00 Ft x 9.33 Ft
卧室
Upper
10.01
8.99
89.95
10.00 Ft x 9.00 Ft
4pc Bathroom
Upper
NaN
Measurements not available
Book Viewing
Your feedback has been submitted.
Submission Failed! Please check your input and try again or contact us

