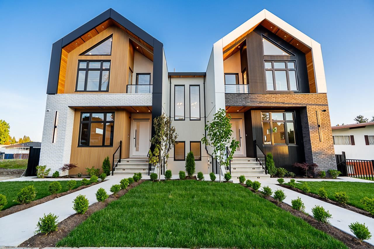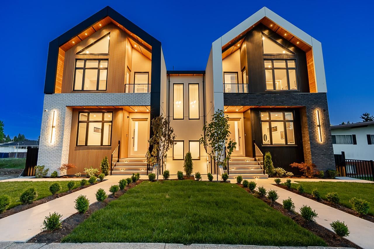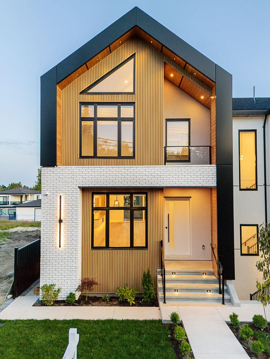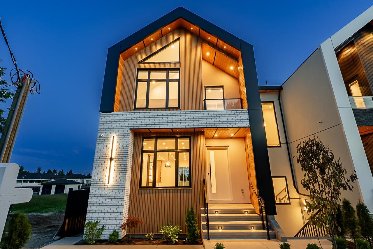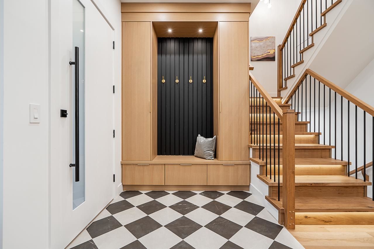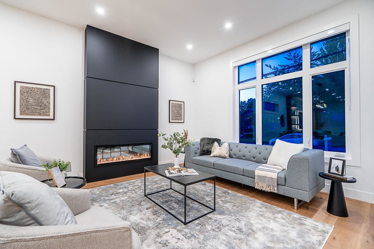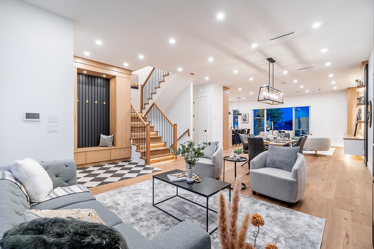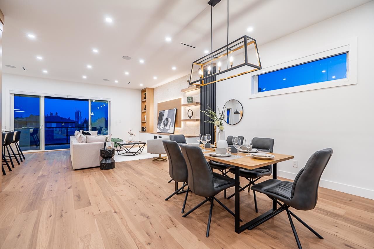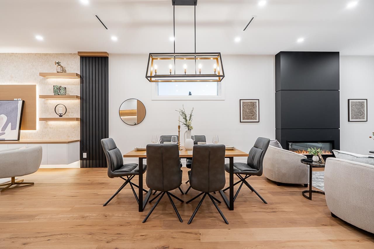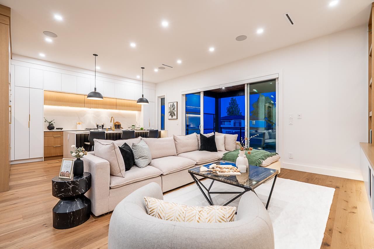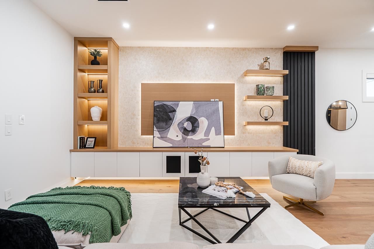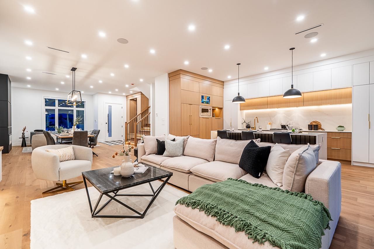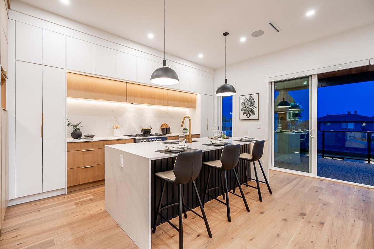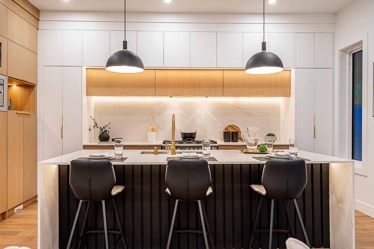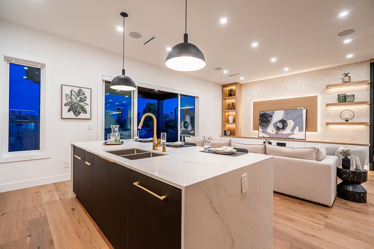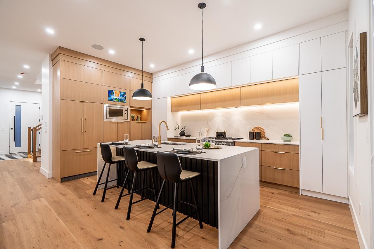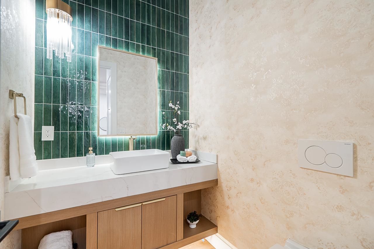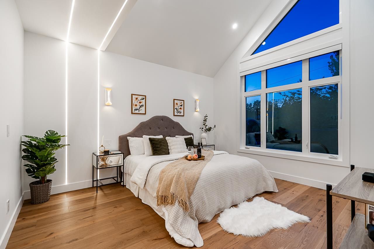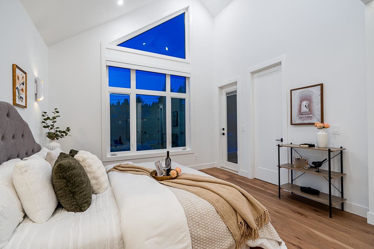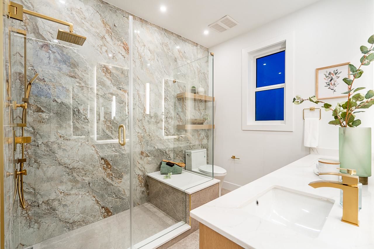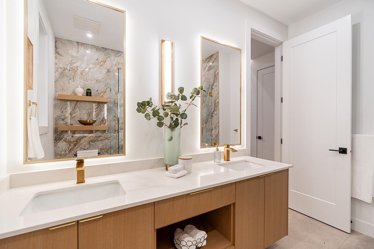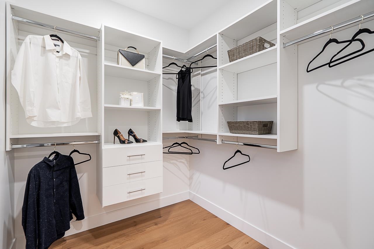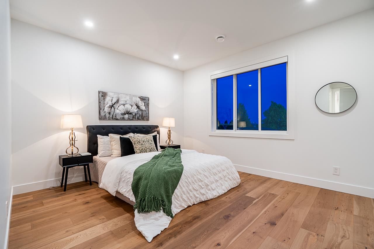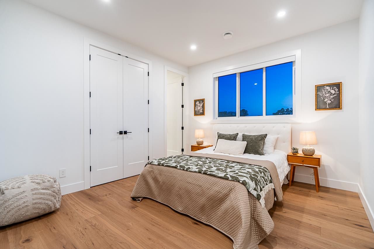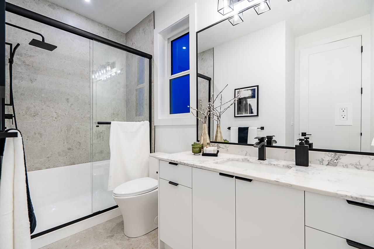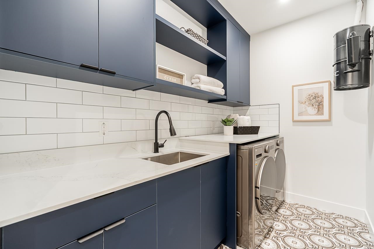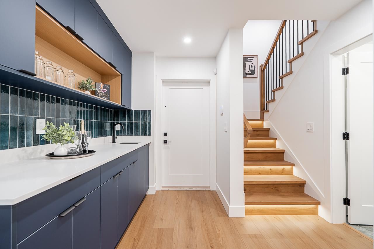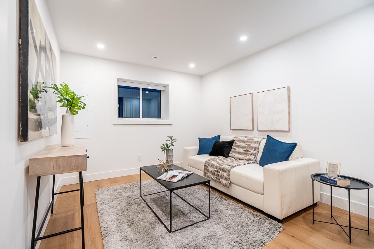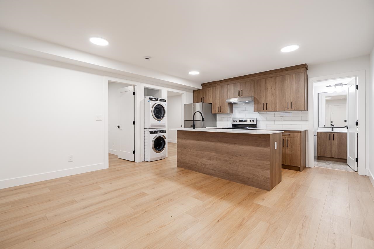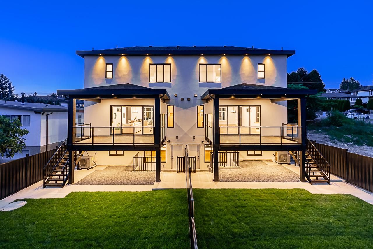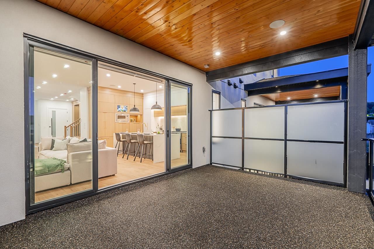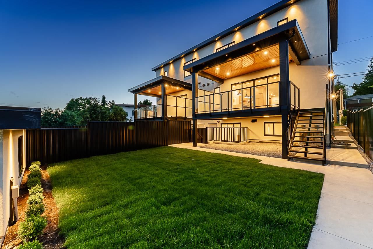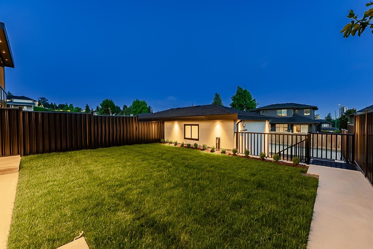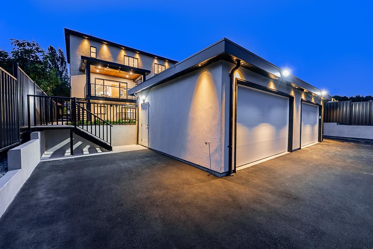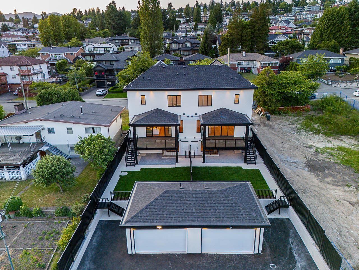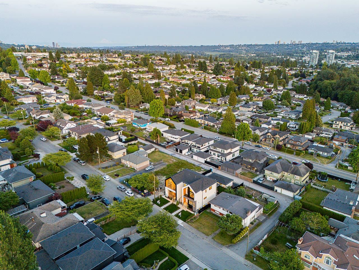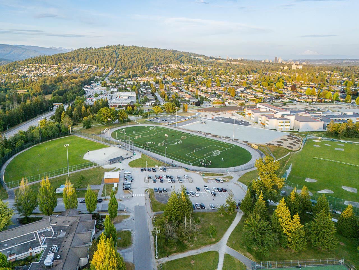- British Columbia
- Burnaby
5280 Venables St
CAD$2,488,000
CAD$2,488,000 要价
B 5280 VENABLES STREETBurnaby, British Columbia, V5B1Y1
退市 · 终止 ·
664(2)| 3246 sqft
Listing information last updated on Fri Oct 03 2025 13:15:48 GMT-0400 (Eastern Daylight Time)

Open Map
Log in to view more information
Go To LoginSummary
IDR3016917
Status终止
产权Condo/Strata
Brokered ByRE/MAX Crest Realty
TypeResidential House,Semi-Detached,Duplex,Residential Attached
AgeConstructed Date: 2025
Lot Size31 * undefined Feet
Land Size3782 ft²
Square Footage3246 sqft
RoomsBed:6,Kitchen:2,Bath:6
Parking2 (4)
Virtual Tour
Detail
公寓楼
家用电器Washer/Dryer,Dishwasher,Disposal,Refrigerator,Stove,Microwave
FlooringHardwood,Tile
RoofAsphalt
RoofAsphalt
FlooringHardwood,Tile
Exterior FeaturesBalcony
Above Grade Finished Area2164
家用电器Washer/Dryer,Dishwasher,Disposal,Refrigerator,Stove,Microwave
Rooms Total18
Building Area Total3246
车库Yes
Below Grade Finished Area1082
Main Level Bathrooms1
Patio And Porch FeaturesPatio,Deck
Window FeaturesWindow Coverings
车位
Parking FeaturesGarage Double,Front Access,Lane Access,Garage Door Opener
周边
Exterior FeaturesBalcony
Other
Laundry FeaturesIn Unit
BCRES_ RestrictionsNo Restrictions
Security FeaturesSecurity System
AssociationYes
Internet Entire Listing DisplayYes
Interior FeaturesCentral Vacuum
下水Public Sewer,Sanitary Sewer,Storm Sewer
BasementFull,已装修,Exterior Entry
HeatingHot Water,Radiant
Level2
Unit No.B
Remarks
Welcome to Venables Residences! Architecturally designed farm house style duplexes! Over 3200 sqft of living space. TOTAL 6 BDRMS, 6 BATHS & 2 kitchens. TOP floor has 3 BDRMS all with separate BATHS. Enjoy the vaulted ceilings in the master rm & must see luxury bath. Laundry is conveniently located on top floor. Main floor has 10 ft ceilings, open concept floor plan with spacious living rm leading into the dining rm. Enjoy watching your favorite TV shows from your beautiful kitchen. Kitchen finished with Fisher & Paykel appliance package. Integrated fridge & dishwasher. Grand Island with seating. Covered deck off family rm for summer barbecues. 2 BDRM legal suite plus media rm with full BDRM & BATH. Huge back yard for kids to enjoy. 2 car garage plus open parking. A/C, radiant heat, CCTV..
This representation is based in whole or in part on data generated by the Chilliwack District Real Estate Board, Fraser Valley Real Estate Board or Greater Vancouver REALTORS®, which assumes no responsibility for its accuracy.
Location
Province:
British Columbia
City:
Burnaby
Community:
Parkcrest
Room
Room
Level
Length
Width
Area
门廊
主
7.09
7.51
53.24
Living Room
主
15.58
12.93
201.45
Dining Room
主
11.52
15.26
175.68
厨房
主
9.42
17.65
166.20
家庭厅
主
14.99
14.83
222.34
Patio
主
12.17
17.75
216.04
主卧
Above
14.67
12.93
189.57
走入式衣橱
Above
6.59
7.09
46.73
卧室
Above
12.17
13.32
162.13
卧室
Above
11.42
12.34
140.84
洗衣房
Above
5.35
9.84
52.64
Patio
Above
5.68
6.82
38.73
Media Room
地下室
10.33
12.17
125.79
卧室
地下室
8.60
11.25
96.73
Living Room
地下室
9.91
14.34
142.06
厨房
地下室
7.91
11.09
87.68
卧室
地下室
9.09
10.83
98.39
卧室
地下室
9.09
10.83
98.39
School Info
Private Schools8-12 Grades Only
Burnaby North Secondary
751 Hammarskjold Dr, 伯纳比1.062 km
SecondaryEnglish
K-7 Grades Only
Aubrey Elementary
1075 Stratford Ave, 伯纳比0.745 km
ElementaryMiddleFrench Immersion Program
Book Viewing
Your feedback has been submitted.
Submission Failed! Please check your input and try again or contact us

