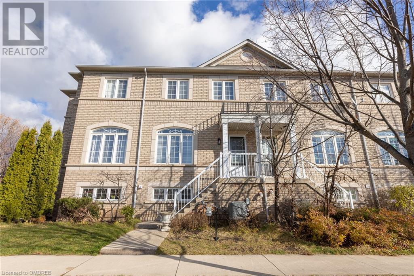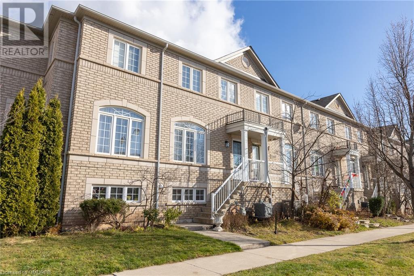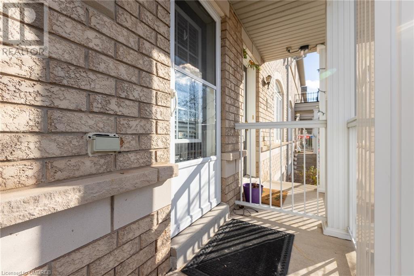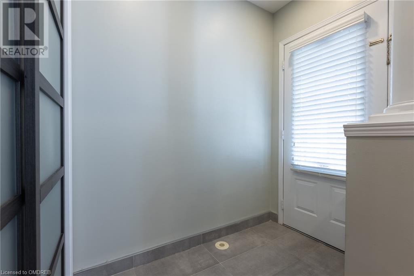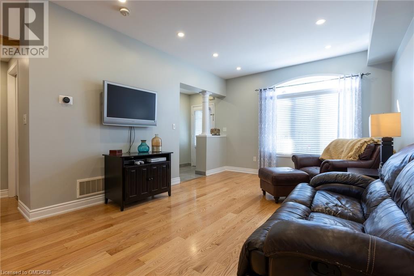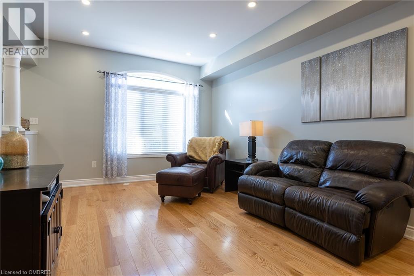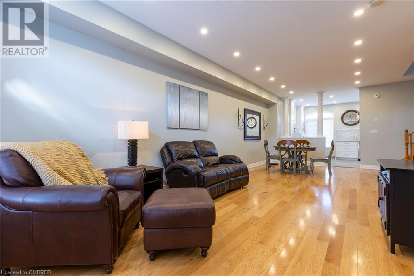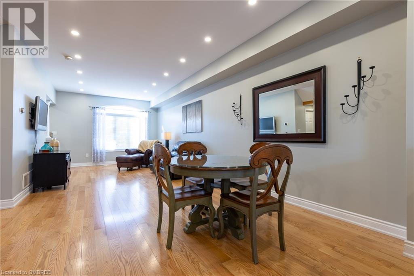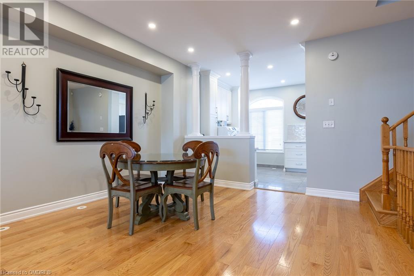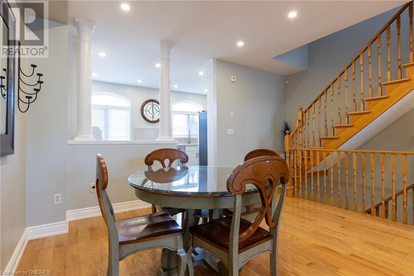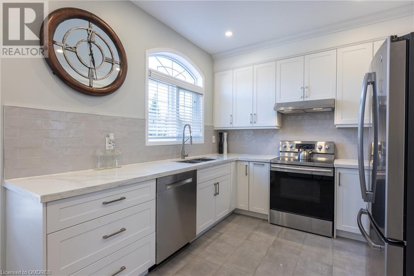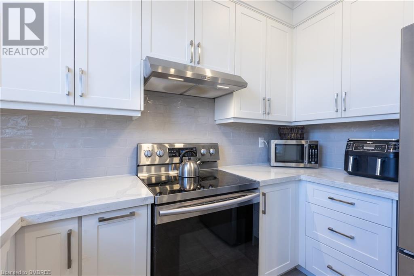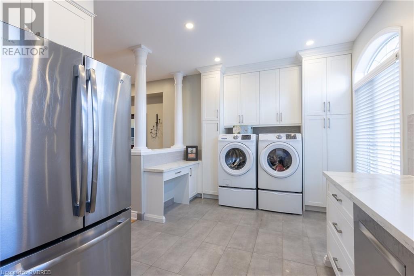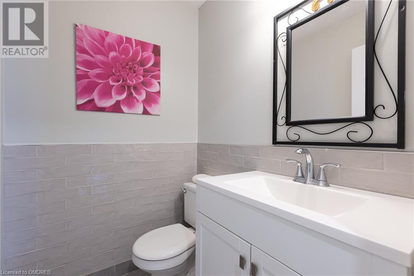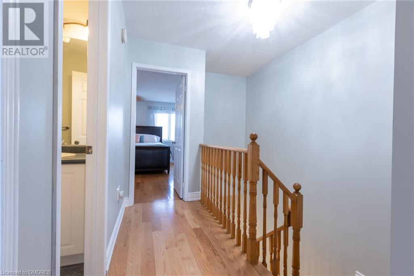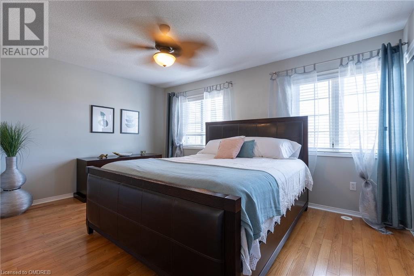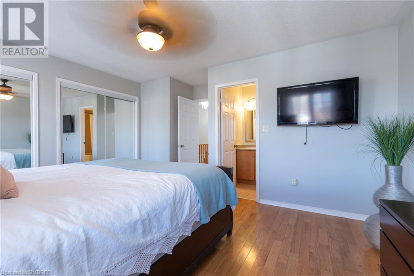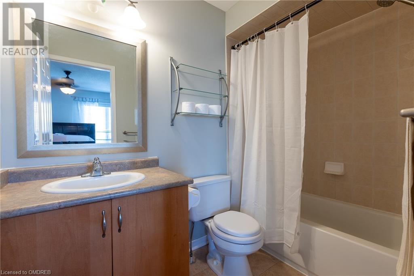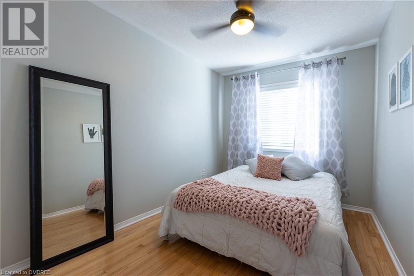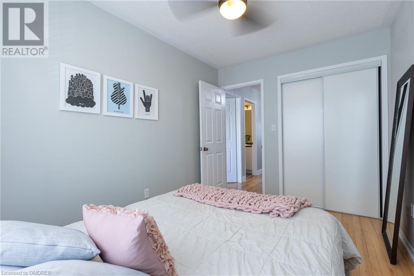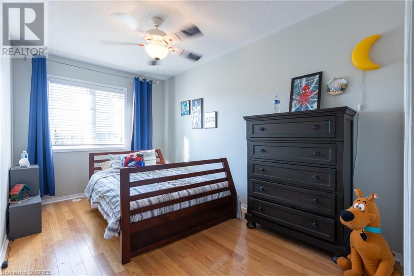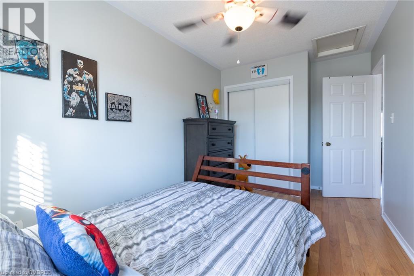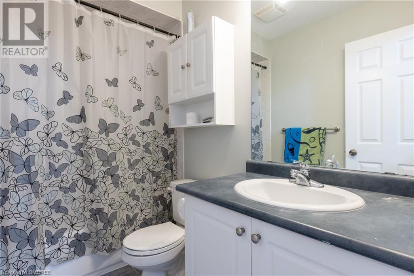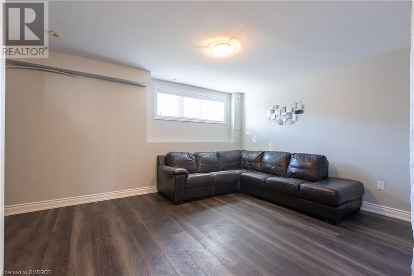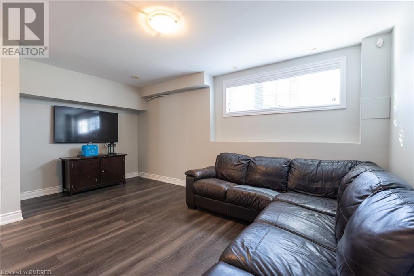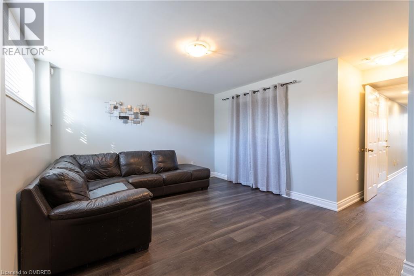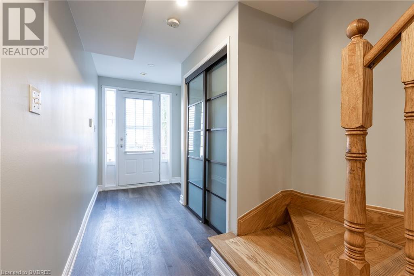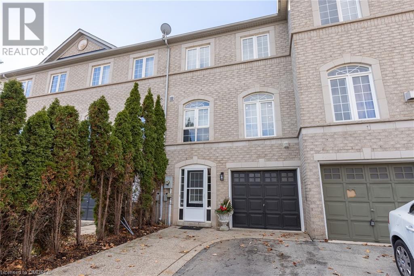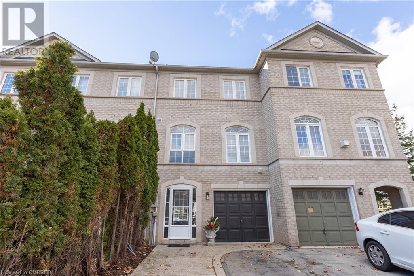- Ontario
- Burlington
2371 Sutton Dr
CAD$899,000
CAD$899,000 要价
2371 SUTTON DriveBurlington, Ontario, L7L6Y6
退市
333| 1612 sqft
Listing information last updated on Sun Jan 14 2024 08:23:46 GMT-0500 (Eastern Standard Time)

Open Map
Log in to view more information
Go To LoginSummary
ID40517475
Status退市
产权Freehold
Brokered ByRight At Home Realty, Brokerage
TypeResidential Townhouse,Attached
AgeConstructed Date: 2004
Land Sizeunder 1/2 acre
Square Footage1612 sqft
RoomsBed:3,Bath:3
Detail
公寓楼
浴室数量3
卧室数量3
地上卧室数量3
家用电器Central Vacuum,Dishwasher,Dryer,Refrigerator,Stove,Washer
Architectural Style3 Level
地下室装修Finished
地下室类型Full (Finished)
建筑日期2004
风格Attached
空调Central air conditioning
外墙Brick
壁炉False
固定装置Ceiling fans
洗手间1
供暖类型Forced air
使用面积1612.0000
楼层3
类型Row / Townhouse
供水Municipal water
土地
面积under 1/2 acre
交通Highway access,Highway Nearby
面积false
设施Golf Nearby,Hospital,Park,Place of Worship,Playground,Public Transit,Schools,Shopping
景观Landscaped
下水Municipal sewage system
周边
设施Golf Nearby,Hospital,Park,Place of Worship,Playground,Public Transit,Schools,Shopping
社区特点School Bus
Location DescriptionAppleby Line to Dryden to Sutton Drive
Zoning DescriptionRO4-213
Other
特点Paved driveway
Basement已装修,Full(已装修)
FireplaceFalse
HeatingForced air
Remarks
This is your opportunity to buy in the highly sought after School district in the Orchard Neighborhood. Recently updated 3 bedroom freehold town-home within walking distance to schools, parks and walking trails! Generous open concept floor plan with eat in kitchen, dining and family room, laundry on main level. Upper level features master bedroom with ensuite plus 2 more bedrooms and 4 piece bathroom. Hardwood staircase and Hardwood flooring on Second and Third Levels. Main level and Rec Room with laminate flooring and room for another bathroom or laundry. Attached garage with inside entry. New roof (2018) and new Furnace and AC (2019, New Kitchen (2021), Hardwood Flooring (2021) Pot Lights (2021, Stove, Dishwasher and Fridge (2018) Washer and Dryer (2020) (id:22211)
The listing data above is provided under copyright by the Canada Real Estate Association.
The listing data is deemed reliable but is not guaranteed accurate by Canada Real Estate Association nor RealMaster.
MLS®, REALTOR® & associated logos are trademarks of The Canadian Real Estate Association.
Location
Province:
Ontario
City:
Burlington
Community:
Orchard
Room
Room
Level
Length
Width
Area
2pc Bathroom
Second
6.00
4.00
24.03
6'0'' x 4'0''
家庭
Second
14.76
12.01
177.28
14'9'' x 12'0''
餐厅
Second
13.48
12.99
175.19
13'6'' x 13'0''
厨房
Second
17.32
10.17
176.18
17'4'' x 10'2''
3pc Bathroom
Third
6.99
4.99
34.85
7'0'' x 5'0''
3pc Bathroom
Third
6.99
4.99
34.85
7'0'' x 5'0''
卧室
Third
12.07
8.50
102.59
12'1'' x 8'6''
卧室
Third
13.16
8.50
111.79
13'2'' x 8'6''
主卧
Third
14.99
12.01
180.04
15'0'' x 12'0''
娱乐
Lower
16.50
11.58
191.12
16'6'' x 11'7''
School Info
Private SchoolsK-8 Grades Only
Alexander's Public School
2223 Sutton Dr, 伯灵顿0.541 km
ElementaryMiddleEnglish
9-12 Grades Only
Dr. Frank J. Hayden Secondary School
3040 Tim Dobbie Dr, 伯灵顿2.698 km
SecondaryEnglish
K-8 Grades Only
St. Christopher Elementary School
2400 Sutton Dr, 伯灵顿0.278 km
ElementaryMiddleEnglish
9-12 Grades Only
Corpus Christi Secondary School
5150 Upper Middle Rd, 伯灵顿1.331 km
SecondaryEnglish
2-8 Grades Only
Alexander's Public School
2223 Sutton Dr, 伯灵顿0.541 km
ElementaryMiddleFrench Immersion Program
9-12 Grades Only
M. M. Robinson High School
2425 Upper Middle Rd, 伯灵顿5.55 km
SecondaryFrench Immersion Program
1-8 Grades Only
Sacred Heart Of Jesus Elementary School
2222 Country Club Dr, 伯灵顿3.099 km
ElementaryMiddleFrench Immersion Program
9-12 Grades Only
Notre Dame Secondary School
2333 Headon Forest Dr, 伯灵顿4.731 km
SecondaryFrench Immersion Program
Book Viewing
Your feedback has been submitted.
Submission Failed! Please check your input and try again or contact us

