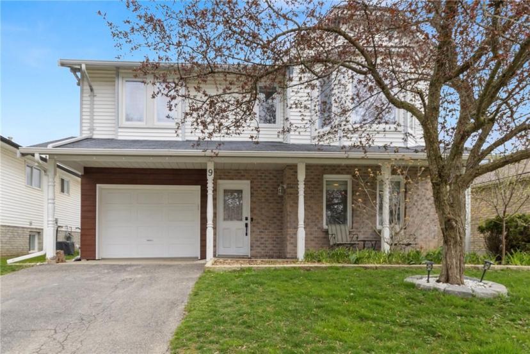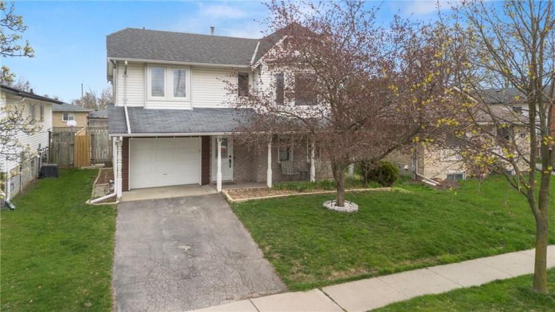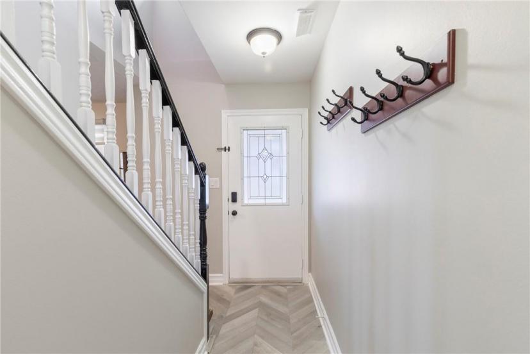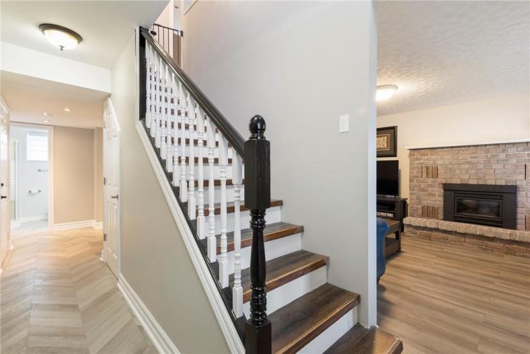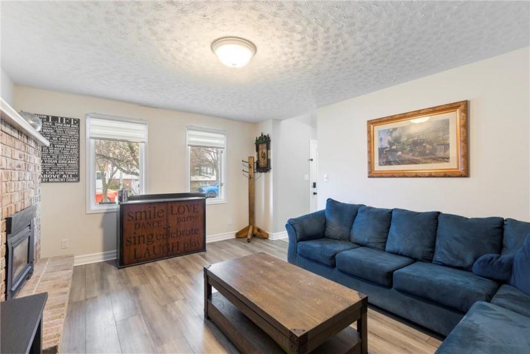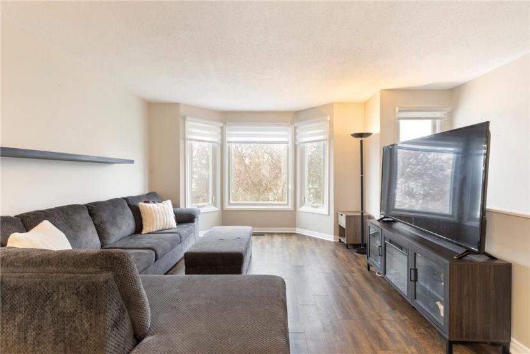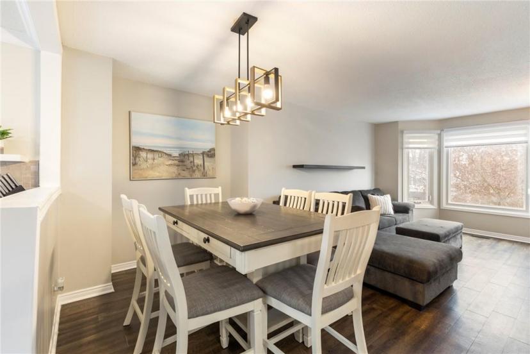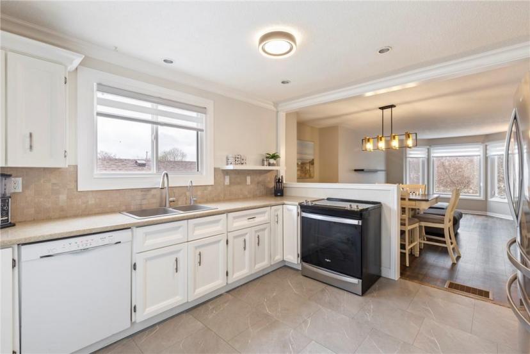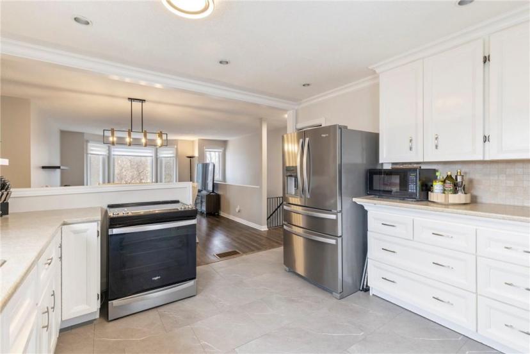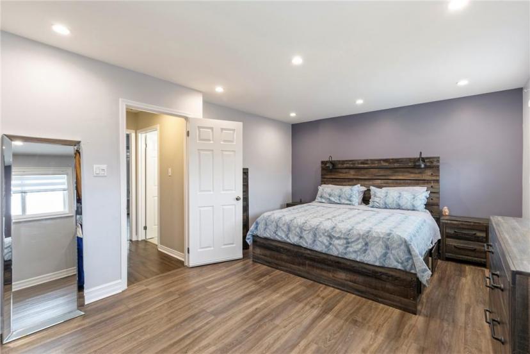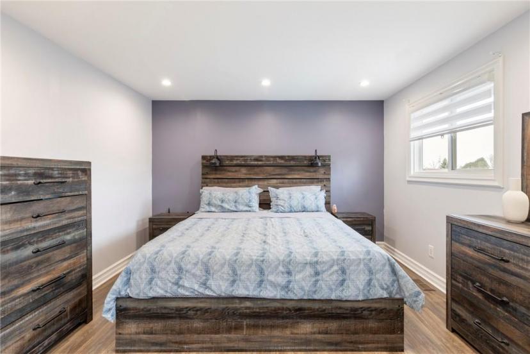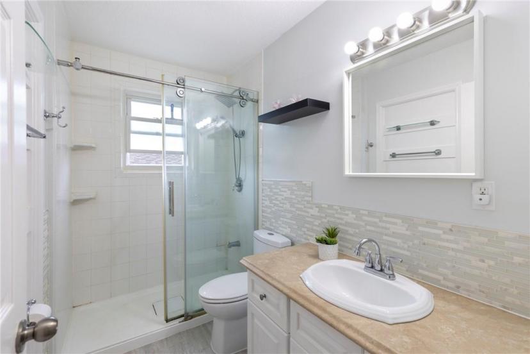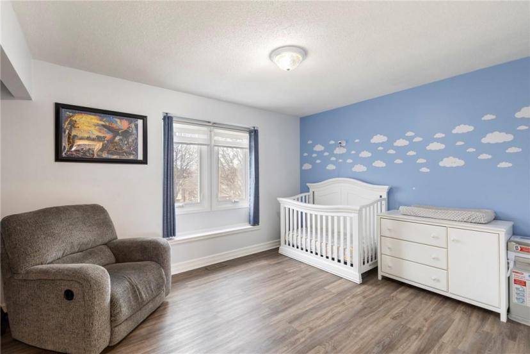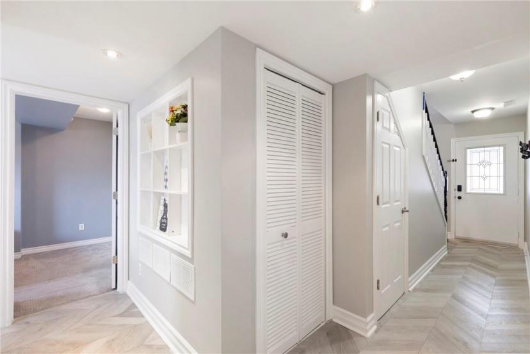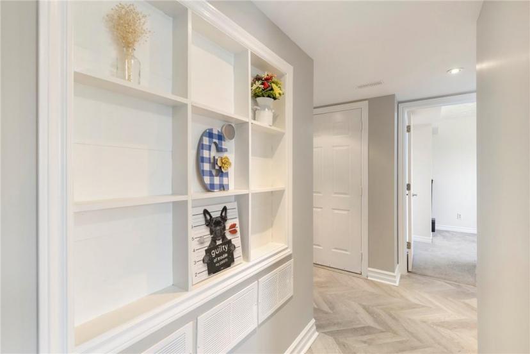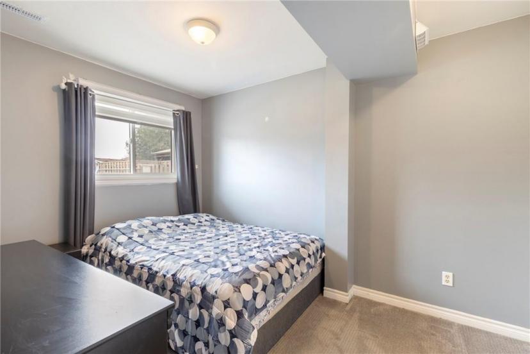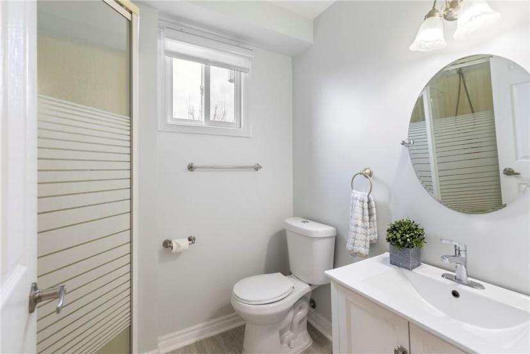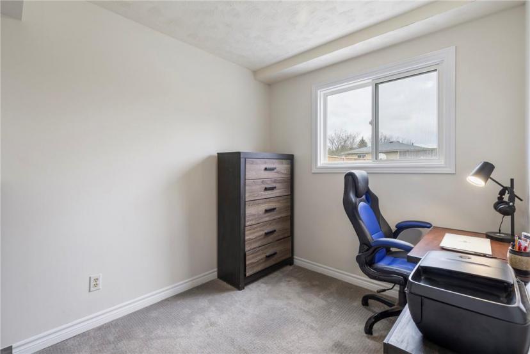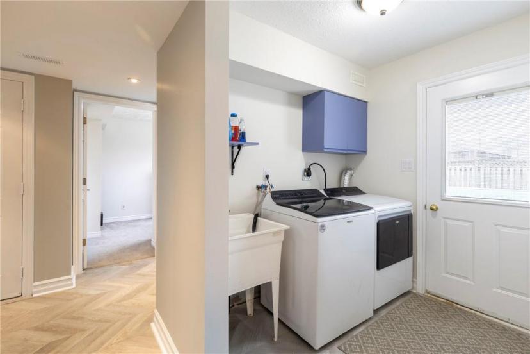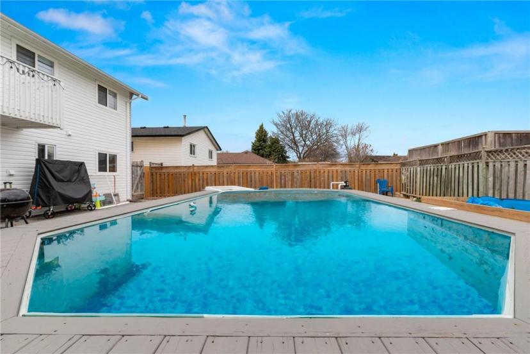- Ontario
- Brantford
9 Hobart Cres
CAD$689,999 出售
9 Hobart CresBrantford, Ontario, N3P1T5
423| 1614 sqft

Open Map
Log in to view more information
Go To LoginSummary
IDH4191729
StatusCurrent Listing
产权Freehold
TypeResidential House,Detached
RoomsBed:4,Bath:2
Square Footage1614 sqft
Lot Size45 * 100 undefined 45 x 100
Land Size45 x 100|under 1/2 acre
Age
Listing Courtesy ofRE/MAX Escarpment Realty Inc.
Detail
建筑
浴室数量2
卧室数量4
地上卧室数量4
家用电器Dishwasher,Dryer,Microwave,Refrigerator,Stove,Washer,Window Coverings
风格Detached
空调Central air conditioning
外墙Brick,Vinyl siding
壁炉False
地基Unknown
洗手间0
供暖方式Natural gas
供暖类型Forced air
建筑面积1614 sqft
使用面积1614 sqft
楼层2
供水Municipal water
地下室
地下室类型None
土地
面积45 x 100|under 1/2 acre
面积false
设施Hospital,Public Transit,Recreation,Schools
下水Municipal sewage system
土质Clay
Size Irregular45 x 100
周边
社区特点Quiet Area,Community Centre
设施Hospital,Public Transit,Recreation,Schools
其他
设备Water Heater
租用设备Water Heater
特点Park setting,Park/reserve,Paved driveway
Basement无
PoolOn Ground Pool
FireplaceFalse
HeatingForced air
Remarks
Welcome to your serene sanctuary in Branlyn, Brantford! This charming 4-bedroom , 2-bathroom home sits on a peaceful street yet is minutes away from schools, shops, trails, parks, and the future costco, with easy access to the 403 highway. Inside, an open-concept layout welcomes you, seamlessly blending the well-equipped kitchen with the living and dining area. With 4 bedrooms and 2 bathrooms, theres plenty of space for everyone. Outside, discover your own private oasis with a large backyard featuring an on-ground pool and stone interlock patio, perfect for summer fun and relaxation. ROOF (2023), WASHER/DRYER (2023), FRIDGE/STOVE (2023). (id:22211)
The listing data above is provided under copyright by the Canada Real Estate Association.
The listing data is deemed reliable but is not guaranteed accurate by Canada Real Estate Association nor RealMaster.
MLS®, REALTOR® & associated logos are trademarks of The Canadian Real Estate Association.
Location
Province:
Ontario
City:
Brantford
Room
Room
Level
Length
Width
Area
3pc Bathroom
Second
2.79
1.52
4.24
9' 2'' x 5' ''
卧室
Second
3.84
3.30
12.67
12' 7'' x 10' 10''
Primary Bedroom
Second
5.59
3.63
20.29
18' 4'' x 11' 11''
厨房
Second
3.68
3.43
12.62
12' 1'' x 11' 3''
餐厅
Second
4.29
2.16
9.27
14' 1'' x 7' 1''
客厅
Second
3.76
4.29
16.13
12' 4'' x 14' 1''
卧室
地面
2.59
3.81
9.87
8' 6'' x 12' 6''
洗衣房
地面
1.93
2.29
4.42
6' 4'' x 7' 6''
3pc Bathroom
地面
2.13
1.85
3.94
7' '' x 6' 1''
卧室
地面
3.07
3.00
9.21
10' 1'' x 9' 10''
门廊
地面
2.11
4.17
8.80
6' 11'' x 13' 8''
家庭
地面
4.11
4.93
20.26
13' 6'' x 16' 2''

