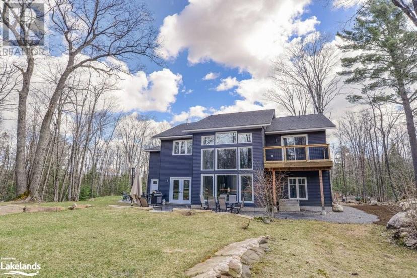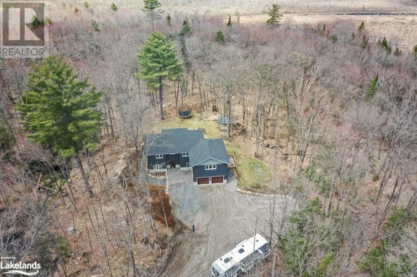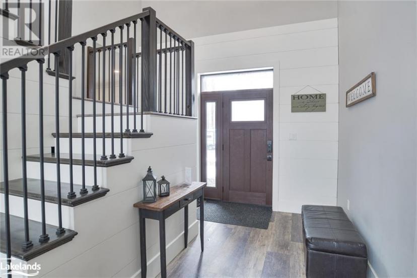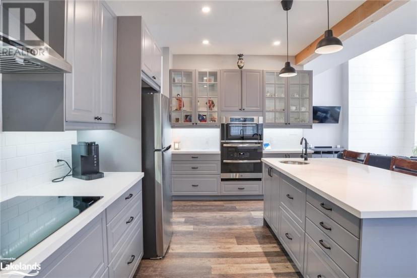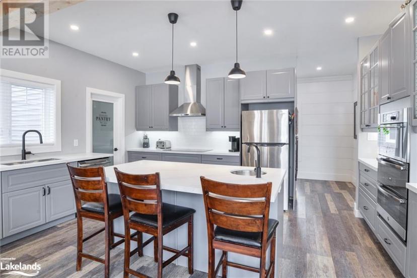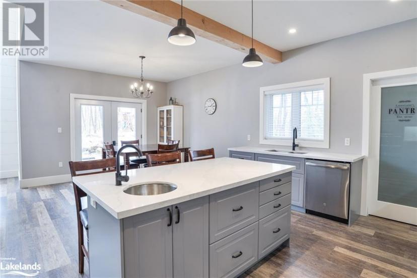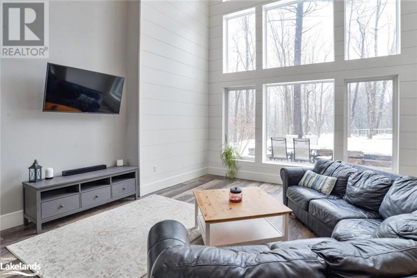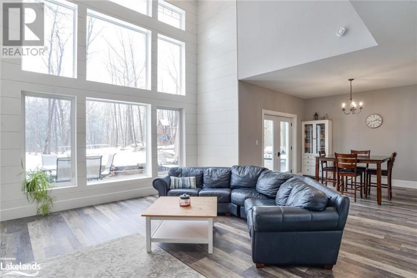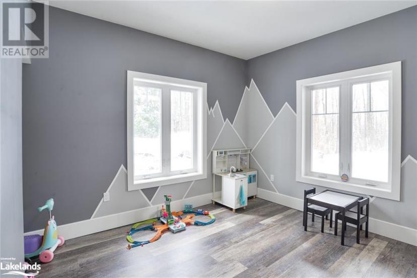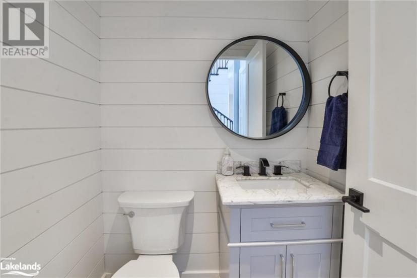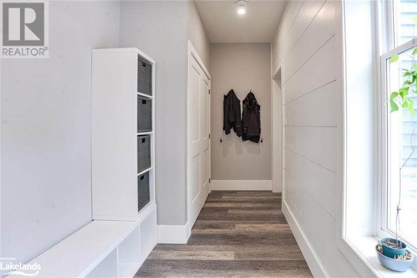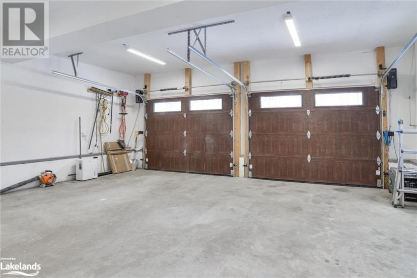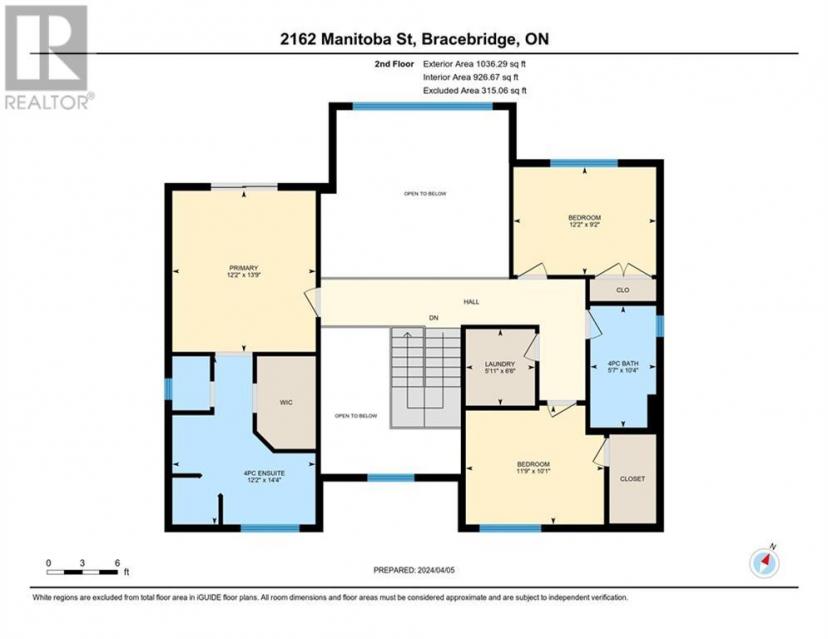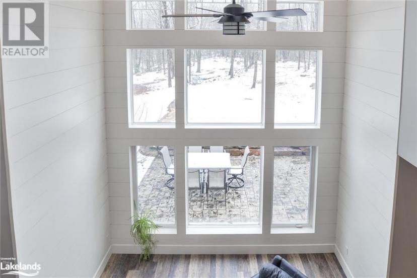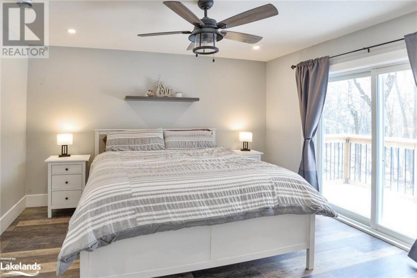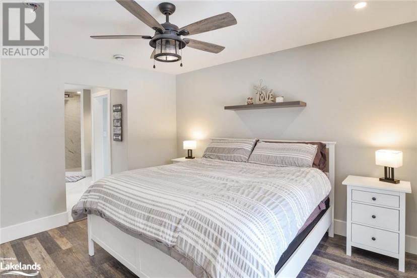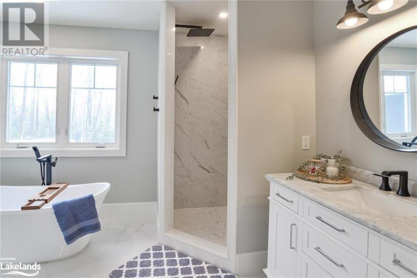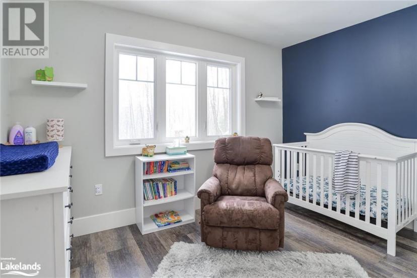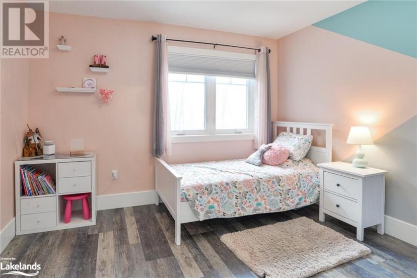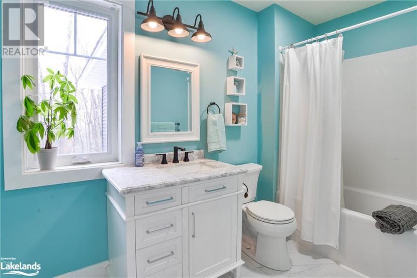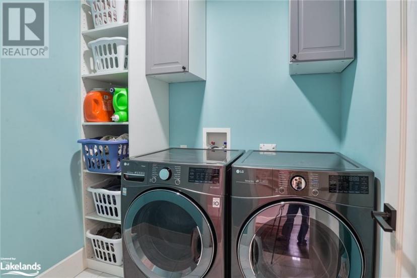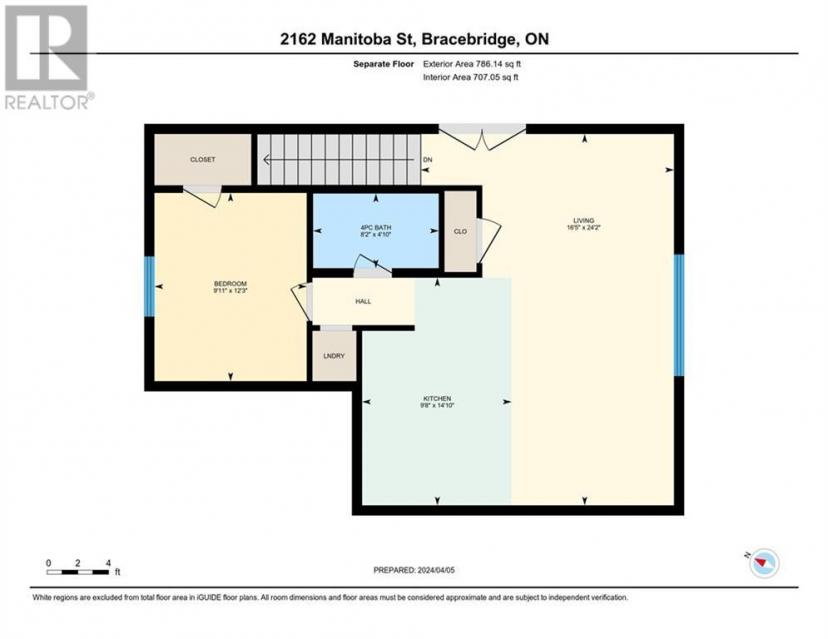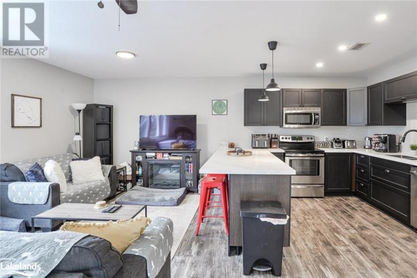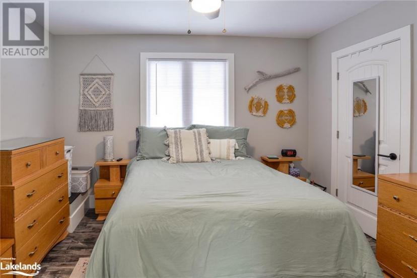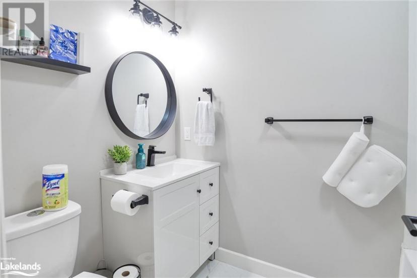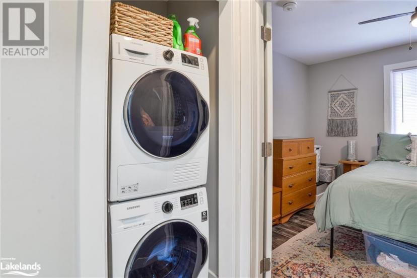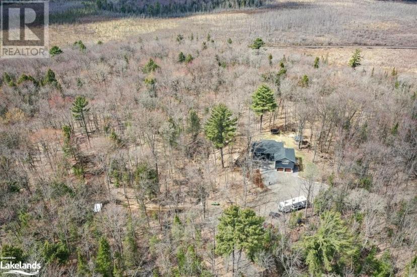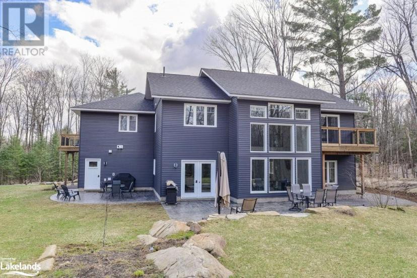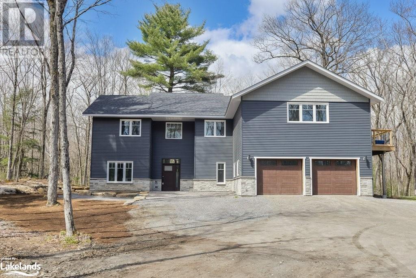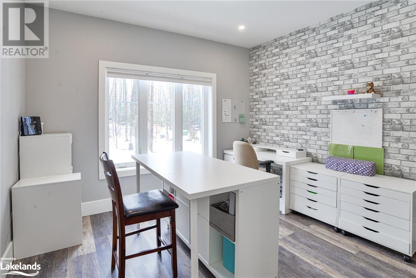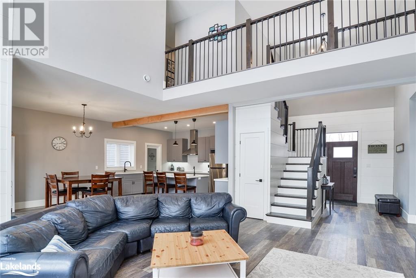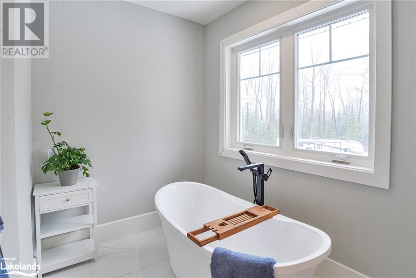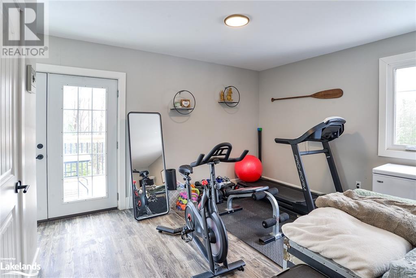- Ontario
- Bracebridge
2162 Manitoba St
CAD$1,149,900 出售
2162 Manitoba StBracebridge, Ontario, P1L1X4
4420| 2969 sqft

Open Map
Log in to view more information
Go To LoginSummary
ID40569067
StatusCurrent Listing
产权Freehold
TypeResidential House,Detached
RoomsBed:4,Bath:4
Square Footage2969 sqft
Land Size5 - 9.99 acres
Age
Listing Courtesy ofRe/Max Professionals North, Brokerage, Bracebridge
Detail
建筑
浴室数量4
卧室数量4
地上卧室数量4
风格Detached
空调None
外墙Other
壁炉False
地基Insulated Concrete Forms
洗手间1
供暖方式Propane
供暖类型In Floor Heating,Radiant heat
使用面积2969.0000
楼层2
供水Dug Well
地下室
地下室类型None
土地
面积5 - 9.99 acres
交通Road access
面积true
下水Septic System
周边
社区特点School Bus
其他
特点Country residential,Automatic Garage Door Opener,In-Law Suite
Basement无
FireplaceFalse
HeatingIn Floor Heating,Radiant heat
Remarks
Enjoy unparalleled privacy with 7 acres and no immediate neighbours while only being minutes from the Town of Bracebridge. Experience the comfort and efficiency of a quality constructed ICF home with in floor heating. As a bonus, the insulated garage also benefits from in floor heating. The principle rooms are highlighted by a dramatic window wall overlooking your private wooded backdrop and a stamped concrete patio for entertaining and family dinners. The beautiful working kitchen is finished with quartz counter tops, subway tiled backsplash and a walk in pantry. Enjoy the primary bedroom suite which offers its own private deck, walk in closet and a 4 piece ensuite. There is also a complete and separate living quarters which offers one bedroom, 4 piece bath, laundry and its own private deck. The total package of this 4 year old custom executive home consists of 4 bedrooms, 3 ½ baths plus an office and a den/hobby room. This is an amazing opportunity for a move in ready home that offers both privacy and close proximity to the conveniences of town. (id:22211)
The listing data above is provided under copyright by the Canada Real Estate Association.
The listing data is deemed reliable but is not guaranteed accurate by Canada Real Estate Association nor RealMaster.
MLS®, REALTOR® & associated logos are trademarks of The Canadian Real Estate Association.
Location
Province:
Ontario
City:
Bracebridge
Community:
Macaulay
Room
Room
Level
Length
Width
Area
4pc Bathroom
Second
2.49
1.47
3.66
8'2'' x 4'10''
卧室
Second
3.02
3.73
11.26
9'11'' x 12'3''
客厅
Second
5.00
7.37
36.85
16'5'' x 24'2''
厨房
Second
2.95
4.52
13.33
9'8'' x 14'10''
洗衣房
Second
1.98
1.80
3.56
6'6'' x 5'11''
Full bathroom
Second
4.37
3.71
16.21
14'4'' x 12'2''
Primary Bedroom
Second
4.19
3.71
15.54
13'9'' x 12'2''
卧室
Second
3.07
3.58
10.99
10'1'' x 11'9''
卧室
Second
2.79
3.71
10.35
9'2'' x 12'2''
4pc Bathroom
Second
3.15
1.70
5.35
10'4'' x 5'7''
水电气
主
2.72
2.01
5.47
8'11'' x 6'7''
仓库
主
1.24
1.50
1.86
4'1'' x 4'11''
2pc Bathroom
主
1.37
1.40
1.92
4'6'' x 4'7''
Games
主
3.48
3.66
12.74
11'5'' x 12'0''
办公室
主
3.43
3.63
12.45
11'3'' x 11'11''
厨房
主
3.53
4.88
17.23
11'7'' x 16'0''
餐厅
主
3.61
3.73
13.47
11'10'' x 12'3''
客厅
主
5.54
4.88
27.04
18'2'' x 16'0''

