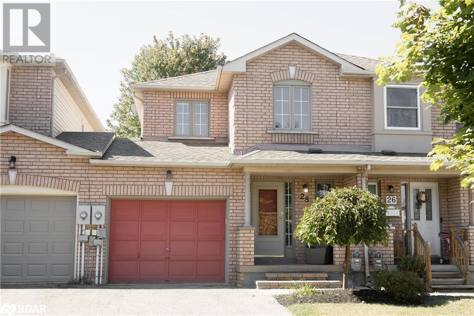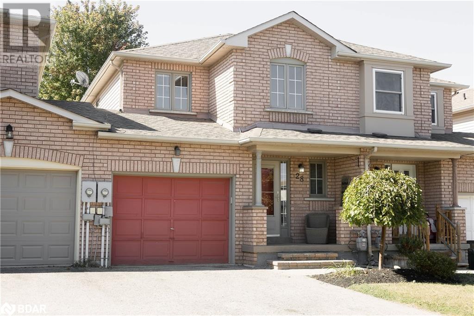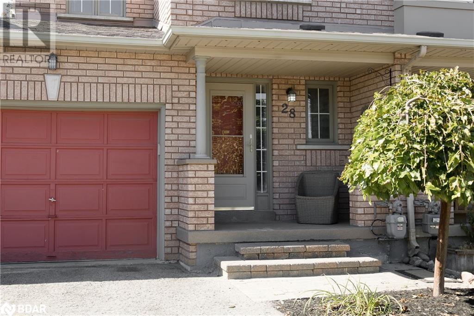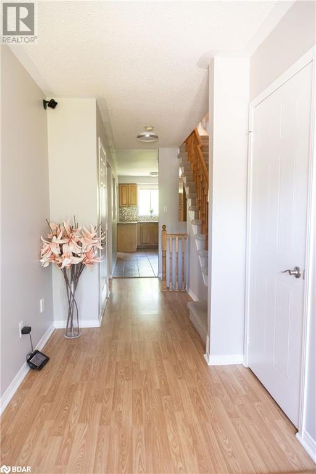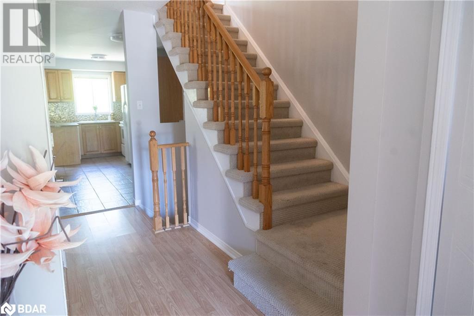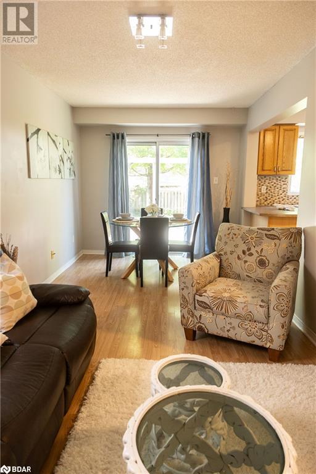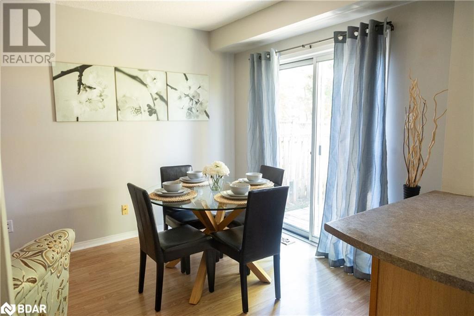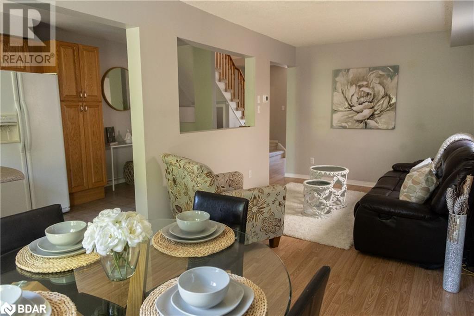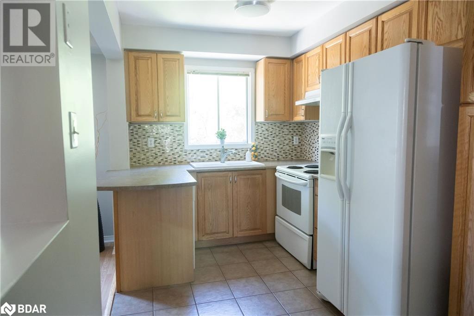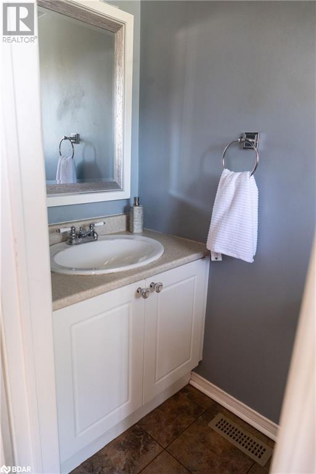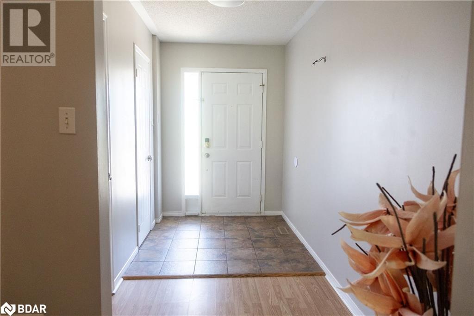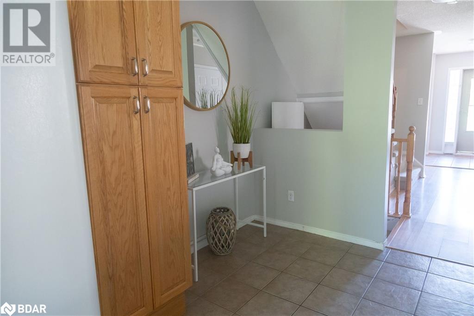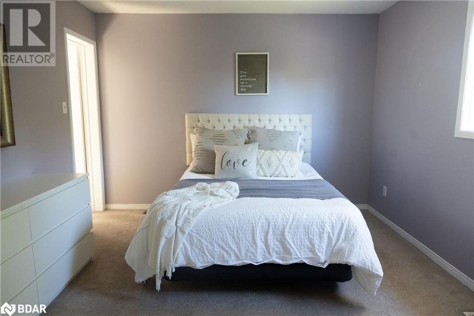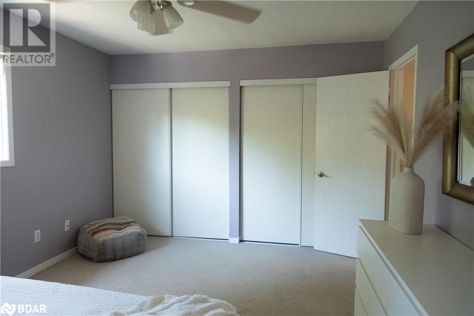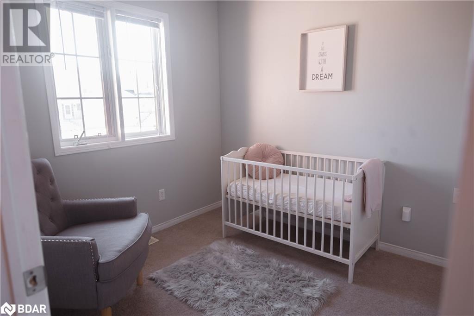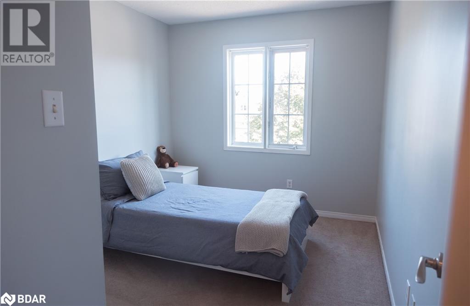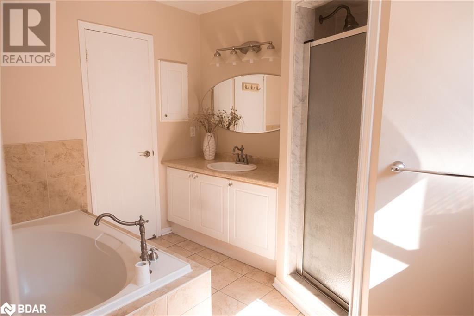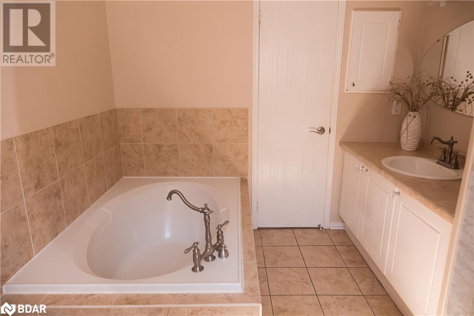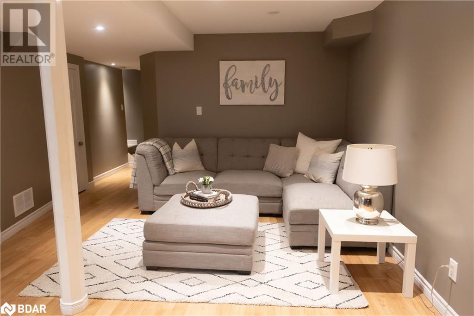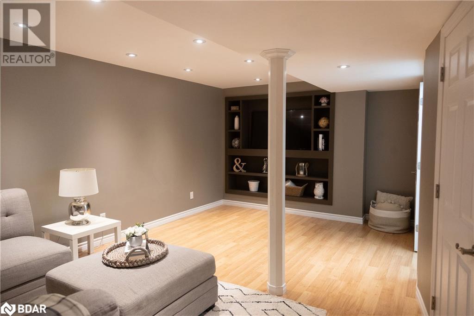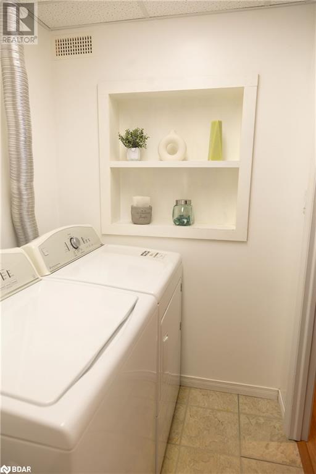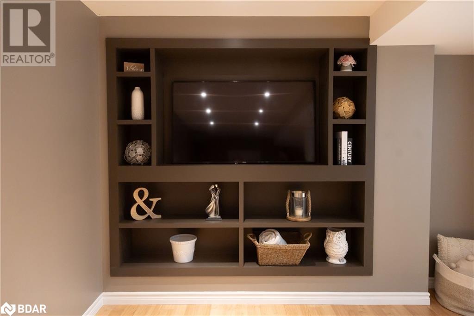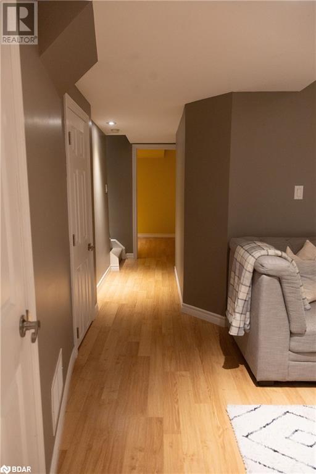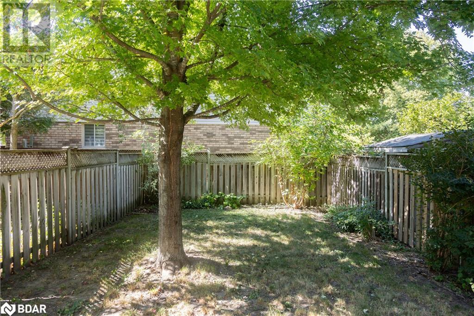- Ontario
- Barrie
28 Cunningham Dr
CAD$639,000
CAD$639,000 要价
28 CUNNINGHAM DriveBarrie, Ontario, L4N8L4
退市
323| 1259 sqft
Listing information last updated on Mon Nov 13 2023 23:03:36 GMT-0500 (Eastern Standard Time)

Open Map
Log in to view more information
Go To LoginSummary
ID40484455
Status退市
产权Freehold
Brokered ByRE/MAX Crosstown Realty Inc. Brokerage
TypeResidential Townhouse,Attached
Age
Land Sizeunder 1/2 acre
Square Footage1259 sqft
RoomsBed:3,Bath:2
Detail
公寓楼
浴室数量2
卧室数量3
地上卧室数量3
家用电器Central Vacuum - Roughed In,Dishwasher,Dryer,Refrigerator,Stove,Washer,Window Coverings,Garage door opener
Architectural Style2 Level
地下室装修Partially finished
地下室类型Full (Partially finished)
风格Attached
空调Central air conditioning
外墙Brick,Vinyl siding
壁炉False
固定装置Ceiling fans
洗手间1
供暖类型Forced air
使用面积1259.0000
楼层2
类型Row / Townhouse
供水Municipal water
土地
面积under 1/2 acre
面积false
设施Beach,Golf Nearby,Park,Place of Worship,Public Transit,Schools,Shopping
下水Municipal sewage system
周边
设施Beach,Golf Nearby,Park,Place of Worship,Public Transit,Schools,Shopping
社区特点Quiet Area,Community Centre
Location DescriptionFerndale to Gore to Cunningham
Zoning DescriptionResidential
Other
特点Conservation/green belt,Sump Pump,Automatic Garage Door Opener
BasementPartially finished,Full(部分装修)
FireplaceFalse
HeatingForced air
Remarks
Located on a quiet street in sought after Ardagh Bluffs neighborhood This well laid out warm and inviting two storey townhouse offers 3 bedrooms and 2 baths. Large living and dining room with walkout to deck and fully fenced private backyard. The open kitchen offers loads of storage with a large pantry and has a lot of natural light. Upstairs, the generous sized primary bedroom has his and hers closets and a semi ensuite. Walk down the spacious hallway to the other two bedrooms with large closets. Main bathroom features separate shower and large soaker tub. Downstairs offers a large family room with built ins and potlights. Use the bonus room as an office, playroom or added storage. Direct access to backyard from the garage. Walking distance to great schools, Ardagh Bluffs trails, public transit and close to all amenitites. (id:22211)
The listing data above is provided under copyright by the Canada Real Estate Association.
The listing data is deemed reliable but is not guaranteed accurate by Canada Real Estate Association nor RealMaster.
MLS®, REALTOR® & associated logos are trademarks of The Canadian Real Estate Association.
Location
Province:
Ontario
City:
Barrie
Community:
Ardagh
Room
Room
Level
Length
Width
Area
4pc Bathroom
Second
NaN
Measurements not available
卧室
Second
8.99
8.43
75.80
9'0'' x 8'5''
卧室
Second
12.07
9.09
109.72
12'1'' x 9'1''
主卧
Second
15.16
11.32
171.57
15'2'' x 11'4''
洗衣房
地下室
7.58
4.82
36.55
7'7'' x 4'10''
家庭
地下室
17.85
11.32
202.02
17'10'' x 11'4''
办公室
地下室
8.43
7.51
63.35
8'5'' x 7'6''
门廊
主
6.00
5.84
35.06
6'0'' x 5'10''
2pc Bathroom
主
NaN
Measurements not available
厨房
主
16.99
8.17
138.84
17'0'' x 8'2''
餐厅
主
8.17
9.25
75.58
8'2'' x 9'3''
客厅
主
12.01
9.25
111.10
12'0'' x 9'3''

