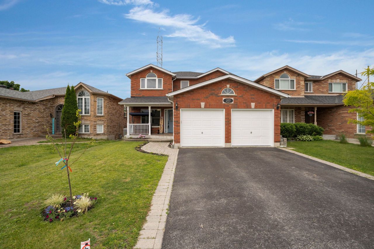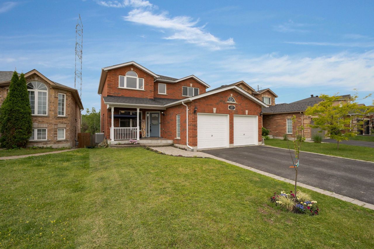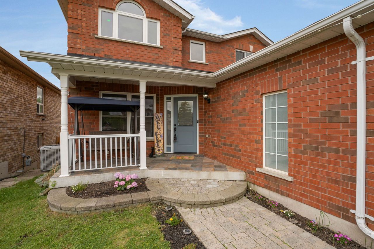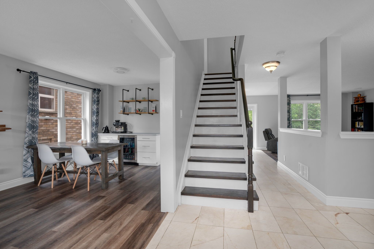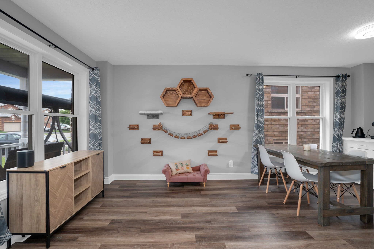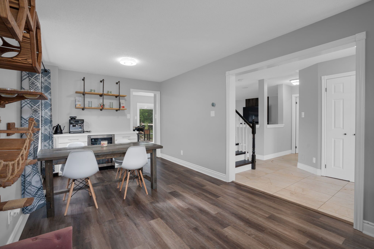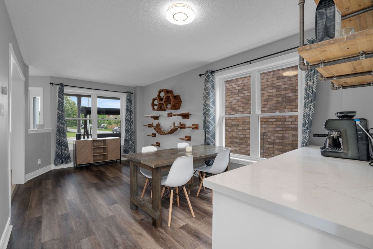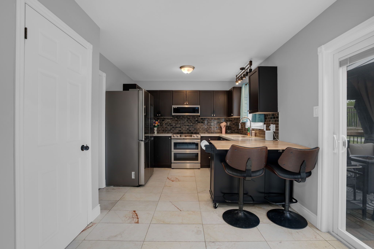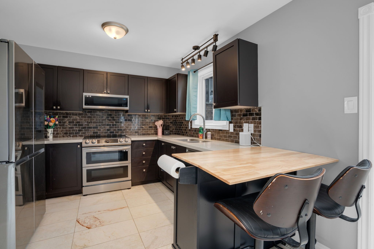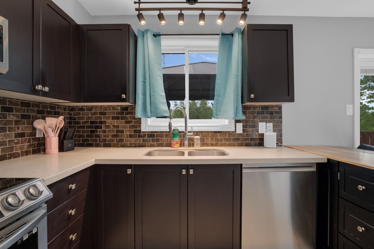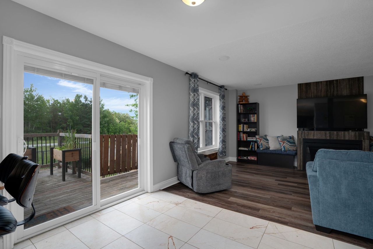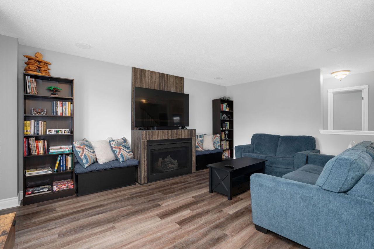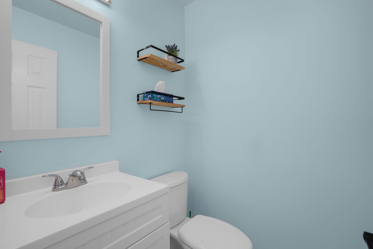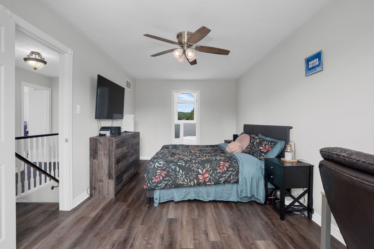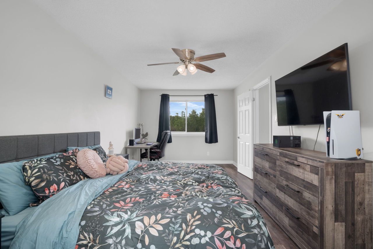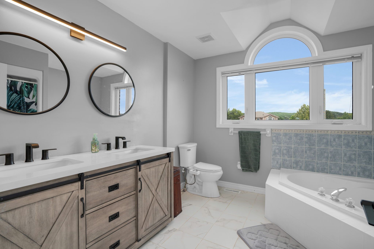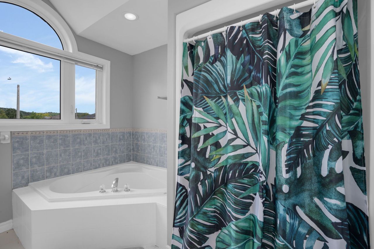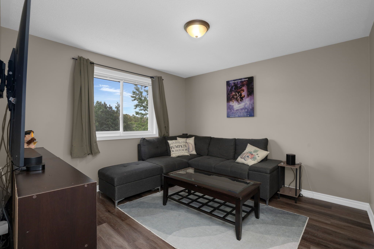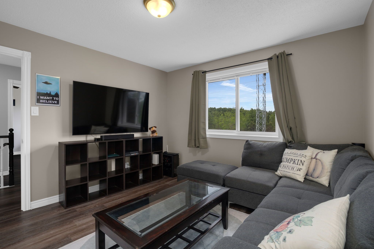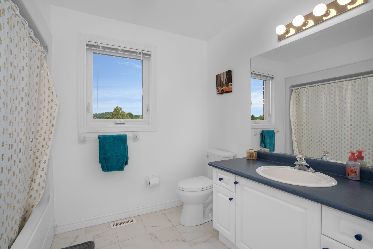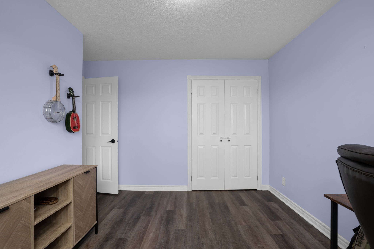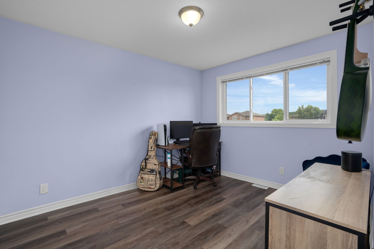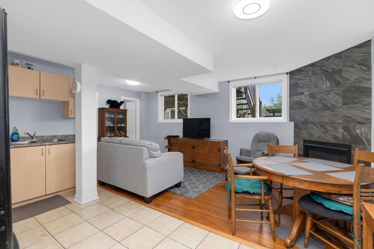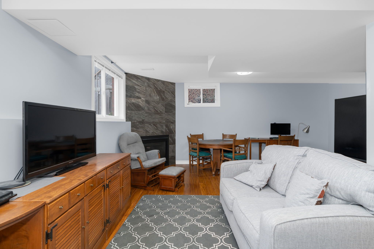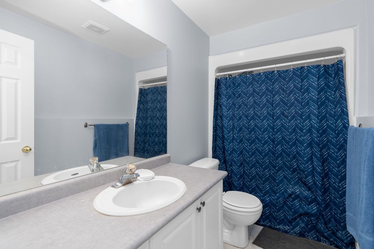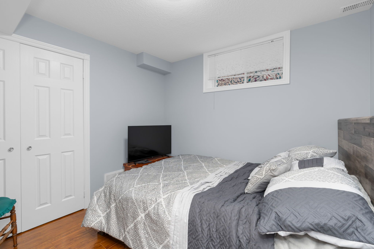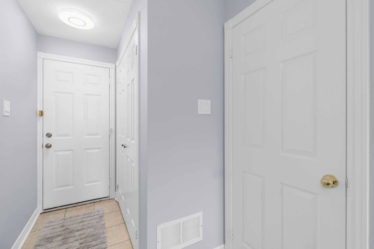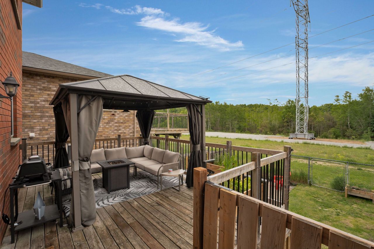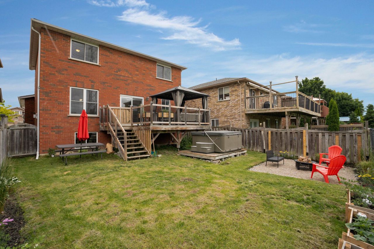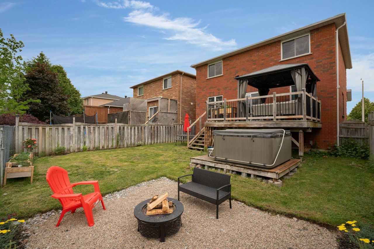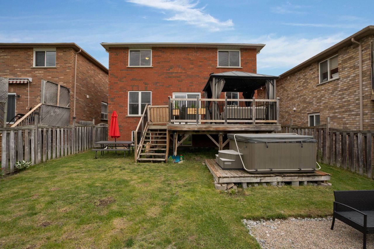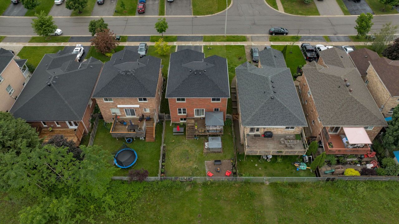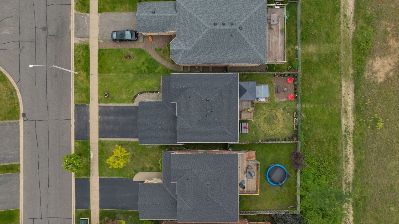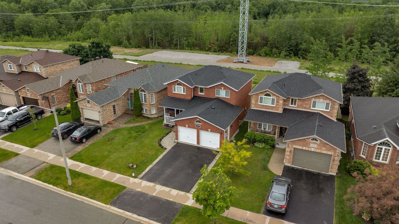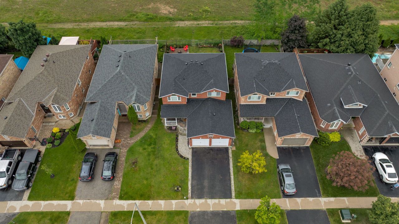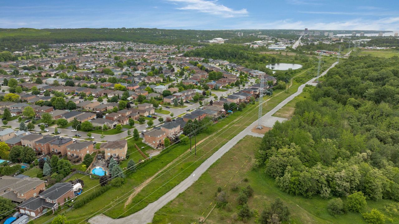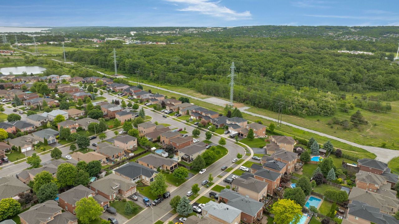- Ontario
- Barrie
217 Pringle Dr
CAD$849,900
CAD$849,900 要价
217 PRINGLE DriveBarrie, Ontario, L4N0P5
退市 · 终止 ·
3+144(2+2)| 1500-2000 sqft
Listing information last updated on Thu Oct 03 2024 15:02:07 GMT-0400 (Eastern Daylight Time)

Open Map
Log in to view more information
Go To LoginSummary
IDS9302108
Status终止
产权永久产权
PossessionFlexible
Brokered ByCENTURY 21 B.J. ROTH REALTY LTD.
Type民宅 House,独立屋
Age 16-30
Lot Size39.38 * 109.91 Feet
Land Size4328.26 ft²
RoomsBed:3+1,Kitchen:2,Bath:4
Parking2 (4) 外接式车库 +2
Detail
公寓楼
浴室数量4
卧室数量4
地上卧室数量3
地下卧室数量1
设施Fireplace(s)
家用电器Oven - Built-In
地下室装修Partially finished
地下室类型Full (Partially finished)
风格Detached
空调Central air conditioning
外墙Brick
壁炉True
壁炉数量2
地基Poured Concrete
洗手间1
供暖方式Natural gas
供暖类型Forced air
使用面积1499.9875 - 1999.983 sqft
楼层2
装修面积
类型House
供水Municipal water
Architectural Style2-Storey
Fireplace是
Rooms Above Grade12
Rooms Total17
Fireplace FeaturesFamily Room,Natural Gas
Fireplaces Total2
RoofAsphalt Shingle
Heat SourceGas
Heat TypeForced Air
水Municipal
Laundry LevelLower Level
土地
面积39.4 x 109.9 FT|under 1/2 acre
面积false
下水Sanitary sewer
Size Irregular39.4 x 109.9 FT
Lot ShapeRectangular
Lot Size Range Acres< .50
车位
Parking FeaturesPrivate Double
周边
设施公园,公交,周边学校,购物
Location DescriptionDunlop St W & Miller Dr
Zoning DescriptionR3
Other
特点In-Law Suite
Den Familyroom是
Interior FeaturesBar Fridge,Built-In Oven,In-Law Suite
Internet Entire Listing Display是
下水Sewer
Under ContractHot Water Tank-Gas
BasementPartially Finished,Full
PoolNone
FireplaceY
A/CCentral Air
Heating压力热风
Exposure南
Remarks
Welcome To 217 Pringle Drive! This Recently Renovated Two-Storey Home Is Situated In One Of Barrie's Most desirable Neighborhoods, Just Minutes From HWY 400. Upon Entry, You Are Greeted By A Fully Optimized Floor Plan With All New Flooring Throughout, Chef's Kitchen W/ Quartz Countertops, Marble Floors, Brand New High-End Stainless Steel Appliances, & Custom Coffee/Wine Bar. The Open-Concept Design Extends To A Walkout Deck That Overlooks Green Space With No Neighbours Behind And Direct Access To Walking Trails And Nearby Parks. The Upper Floor Boasts Three Generous Sized Bedrooms, Including A Luxurious Master Suite With A Walk-In Closet And A Five-Piece Ensuite Bathroom With New Double Vanity And Marble Countertops. The Separate Entrance To The Basement Presents A Fully Finished In-Law Suite For Extended Families, Or potential For Rental Income In The Future. The Backyard Is An Entertainers Dream, Complete With A Deck, Fire Pit, And Relaxing Hot Tub. This Home Is In Close Proximity to Pringle Park, Schools, Shopping Centers, Highway 400, Restaurants, And Much More. With Over $50,000 In Recent Renovations Throughout Add To The Allure Of This Beautiful Property, With A Comprehensive Upgrade List Available Upon Request. Recent Upgrades Include: New Flooring Throughout (2024), -New Double Vanity In The Master Ensuite With Marble Countertop (2023) -New Toilets Upstairs (2023) -New High End Kitchen Appliances (2023) -New Furnace (2023) -Custom Coffee/Wine bar (2024) -New Water Softener (2023) -Freshly Painted (2024) -Recently Renovated Stairwell For In-Law Suite With Under-Stair Storage (2024), Updated Electrical Throughout (2023).New High End Stainless Steel Appliances Upstairs (Fridge, Stove, Dishwasher), Basement Fridge, Washer/Dryer, Window Coverings, Light Fixtures. Garage is 1.5 spaces due to separate entrance.
The listing data is provided under copyright by the Toronto Real Estate Board.
The listing data is deemed reliable but is not guaranteed accurate by the Toronto Real Estate Board nor RealMaster.
Location
Province:
Ontario
City:
Barrie
Community:
Edgehill Drive 04.15.0030
Crossroad:
Dunlop St W & Miller Dr
Room
Room
Level
Length
Width
Area
Living Room
主
9.42
10.01
94.22
Dining Room
主
9.32
10.01
93.24
厨房
主
10.01
10.01
100.13
家庭厅
主
17.42
12.01
209.19
主卧
Second
10.07
18.77
189.02
PrimaryEnsuiteBathroom
Second
10.07
9.74
98.14
卧室
Second
11.52
11.58
133.37
卧室
Second
11.52
11.68
134.50
厨房
地下室
7.41
10.01
74.20
娱乐
地下室
16.40
18.93
310.54
卧室
地下室
9.84
9.74
95.91

