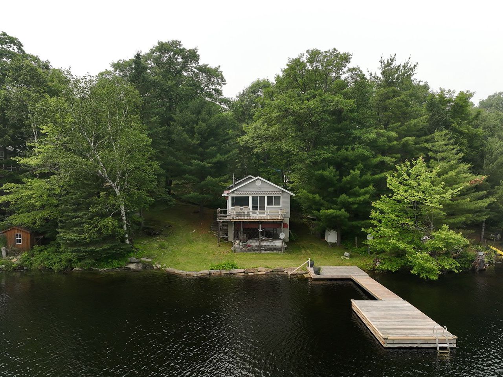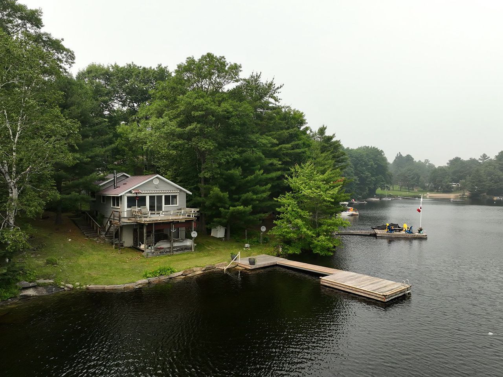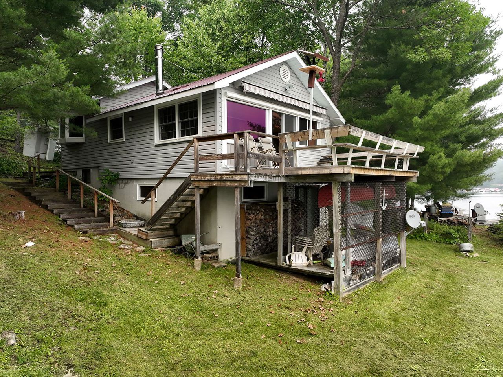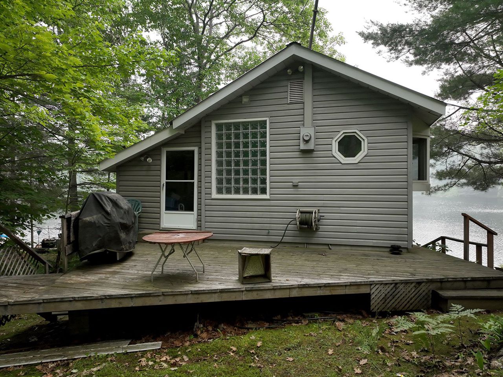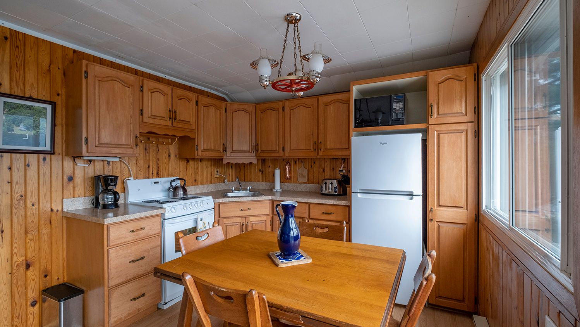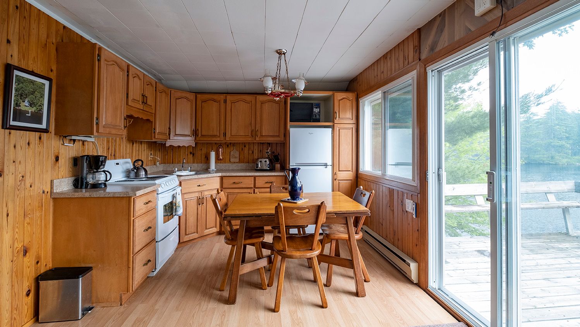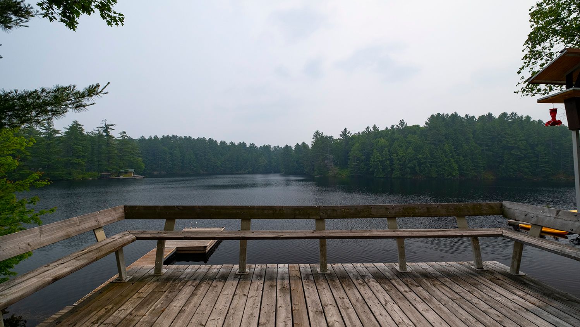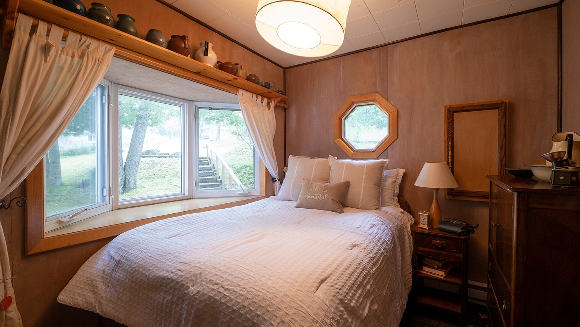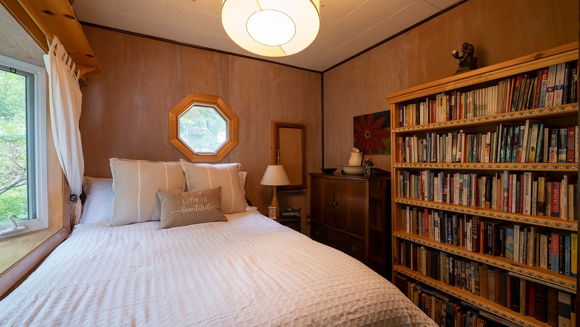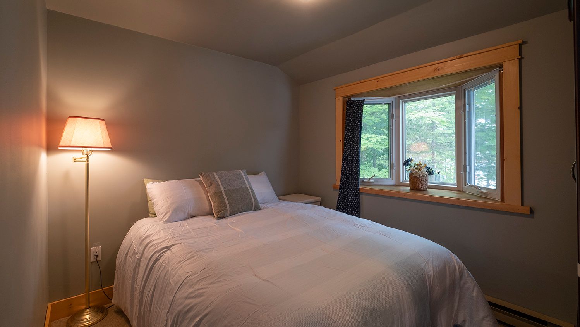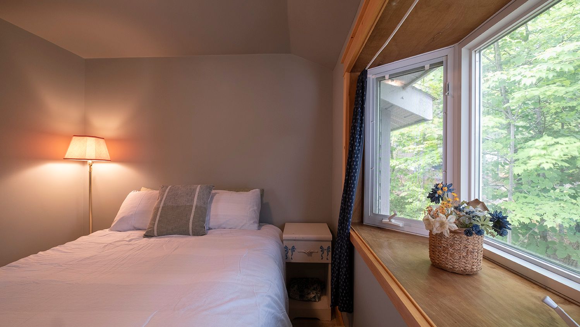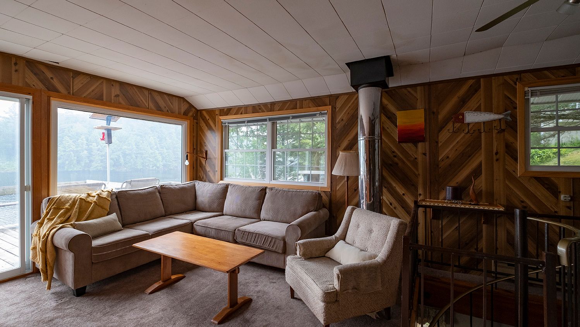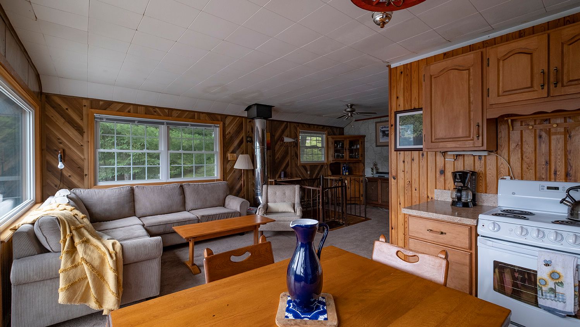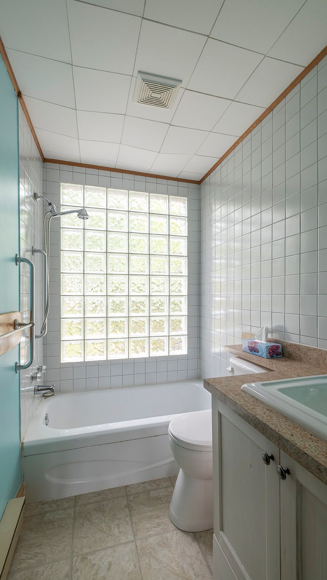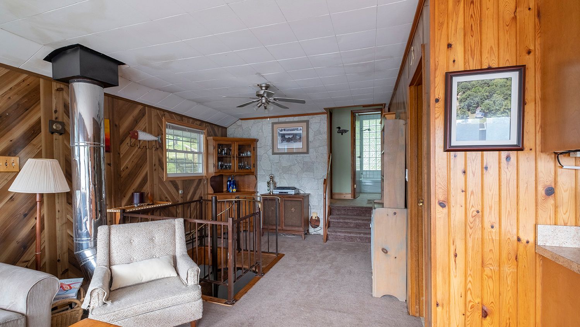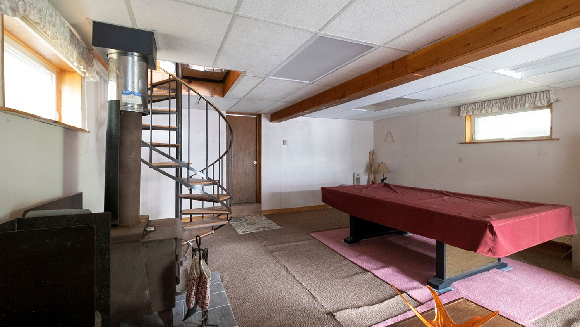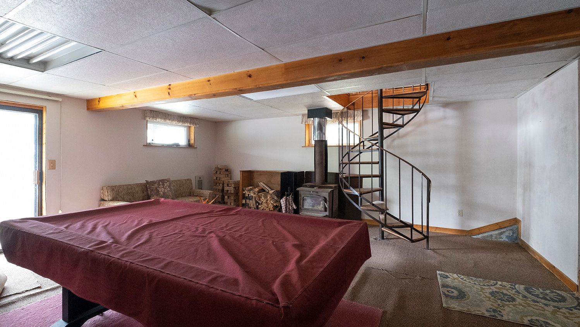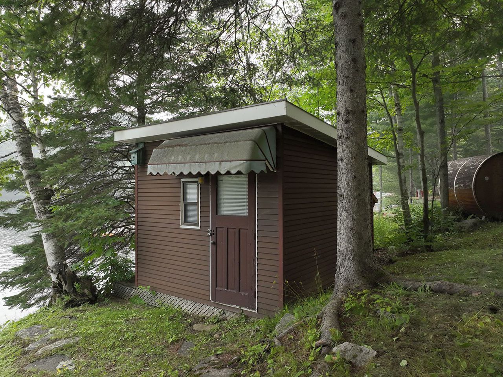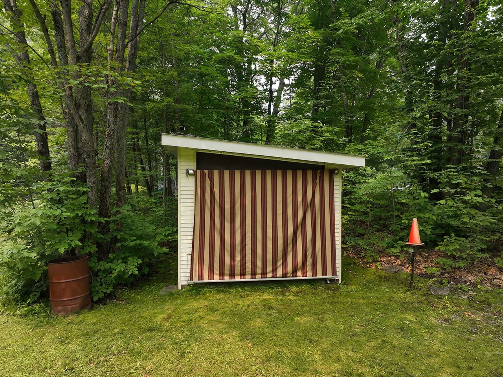- Ontario
- Algonquin Highlands
1103 Jones Rd
CAD$849,900
CAD$849,900 要价
1103 Jones RoadAlgonquin Highlands, Ontario, K0M1J1
退市 · 过期 ·
218(0+8)| 700-1100 sqft
Listing information last updated on Sun Oct 01 2023 01:19:19 GMT-0400 (Eastern Daylight Time)

Open Map
Log in to view more information
Go To LoginSummary
IDX6627108
Status过期
产权永久产权
Possessionnegotiable
Brokered ByRE/MAX HALLMARK CHAY REALTY
Type民宅 平房,House,独立屋
Age
Lot Size94.95 * 241.39 Feet 90.38ft x 241.39ft x 94.95ft x 273.16 ft
Land Size22919.98 ft²
RoomsBed:2,Kitchen:1,Bath:1
Virtual Tour
Detail
公寓楼
浴室数量1
卧室数量2
地上卧室数量2
Architectural StyleRaised bungalow
地下室装修Finished
地下室特点Walk out
地下室类型N/A (Finished)
风格Detached
外墙Vinyl siding
壁炉True
供暖方式Electric
供暖类型Baseboard heaters
使用面积
楼层1
类型House
Architectural StyleBungalow-Raised
Fireplace是
Property FeaturesMarina,Waterfront,Wooded/Treed,Lake/Pond
Rooms Above Grade4
Heat SourceElectric
Heat TypeBaseboard
水None
Other StructuresDrive Shed
土地
面积94.95 x 241.39 FT ; 90.38Ft X 241.39Ft X 94.95Ft X 273.16 Ft|1/2 - 1.99 acres
面积false
设施Marina
下水Septic System
Size Irregular94.95 x 241.39 FT ; 90.38Ft X 241.39Ft X 94.95Ft X 273.16 Ft
Surface WaterLake/Pond
Lot Size Range Acres.50-1.99
车位
Parking FeaturesPrivate Double
水电气
Water Body NameKushog
Waterfront FeaturesDock,Winterized
Electric YNA是
周边
设施Marina
Other
特点Wooded area
Den Familyroom是
Internet Entire Listing Display是
下水Septic
中央吸尘是
BasementFinished with Walk-Out
PoolNone
FireplaceY
A/CNone
HeatingBaseboard
Exposure东
Remarks
Here's your opportunity to own a prime Waterfront 4-season cottage on highly sought-after Kushog Lake. A slice of paradise on this .53 acre lot complete w/owned Shoreline allowance & plenty of parking. A 2-lake chain known for boating, fishing, swimming, & deep, clean, clear water. low maintenance cottage offers a metal roof '15, vinyl siding, walkout basement steps from the waterfront, retractable and high-quality window screens & awning, heated waterline for all-year enjoyment, septic newly installed '18, rec room w/a pool table, being sold furnished, all you need to do is invite your friends & family. The well-built eat-in kitchen is open to the Living rm. Walkout from the kitchen onto the 17.5' x 12' deck with plenty of built-in seating & breath that fresh air and gaze at the tranquil and stunning view of the Lake and wooded landscape. A dock is conveniently waiting for your boat.The waterfront is clean and lined w large stones andstone steps to slowly dip into the water. Drive up after a long work week and step into the sauna. Mins to popular trails (snowmobiling), LCBO, general store, dining & more. Don’t miss out! This is a must-see! Welcome to Paradise! See Video
The listing data is provided under copyright by the Toronto Real Estate Board.
The listing data is deemed reliable but is not guaranteed accurate by the Toronto Real Estate Board nor RealMaster.
Location
Province:
Ontario
City:
Algonquin Highlands
Crossroad:
Buckslide Rd to Jones Rd
Room
Room
Level
Length
Width
Area
卧室
主
10.24
8.92
91.35
客厅
主
10.99
21.33
234.38
卧室
主
8.01
11.84
94.81
第二卧房
主
0.00
-9.84
0.00
浴室
主
4.82
7.58
36.55
4 Pc Bath
Rec
Lower
18.57
20.18
374.68

