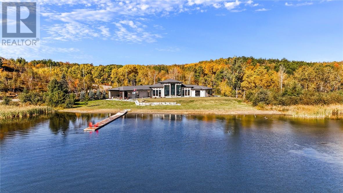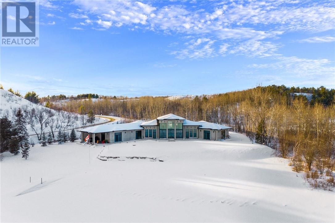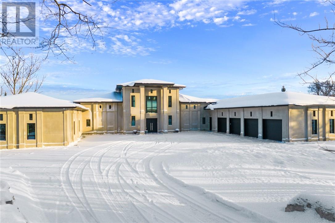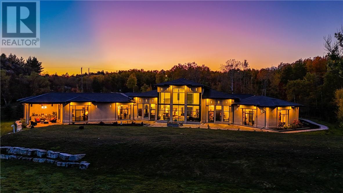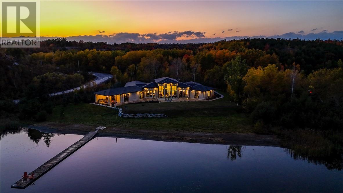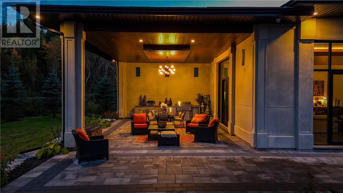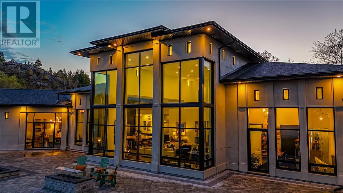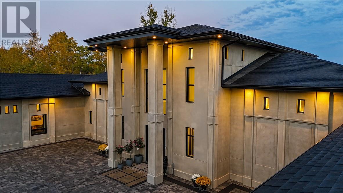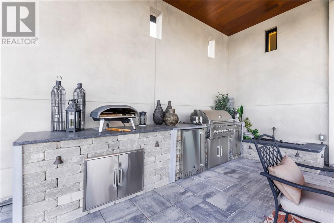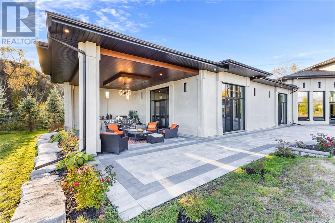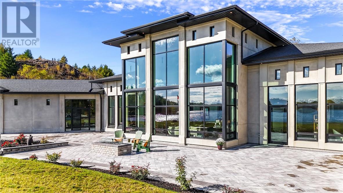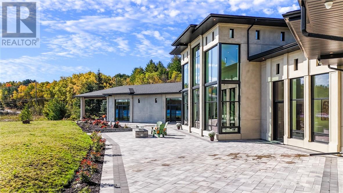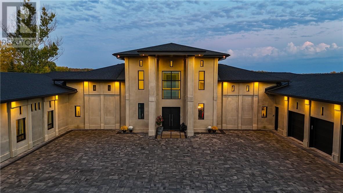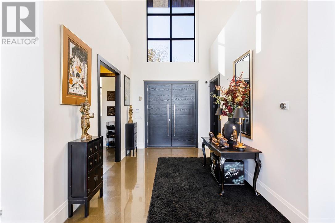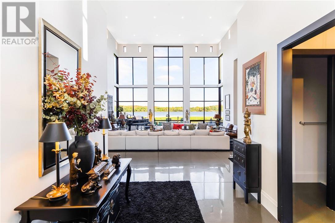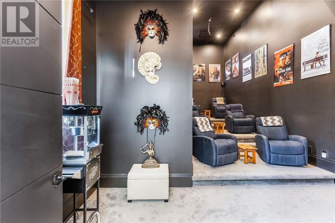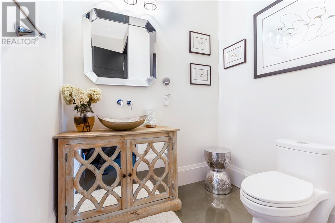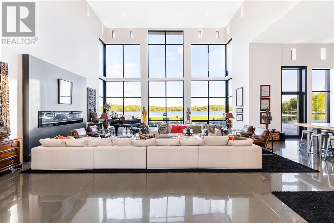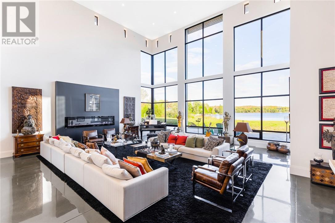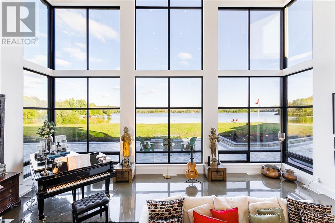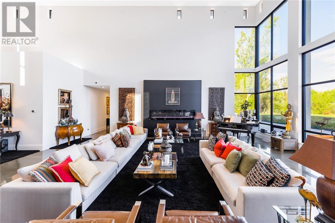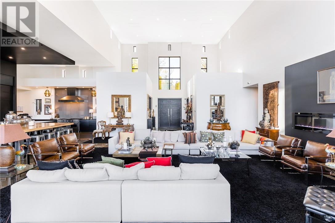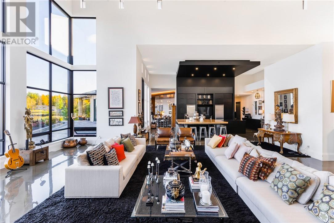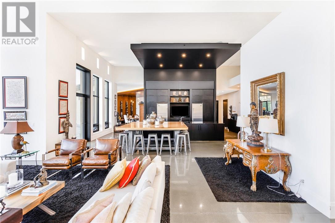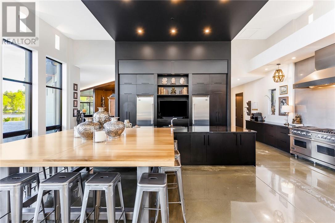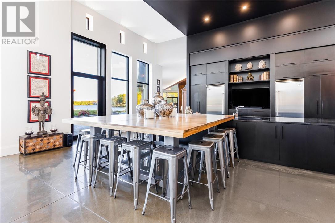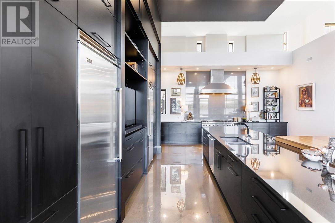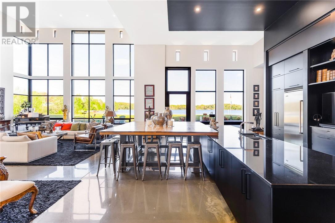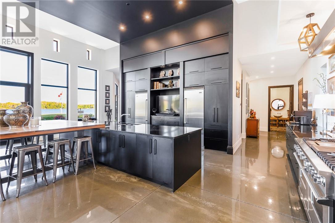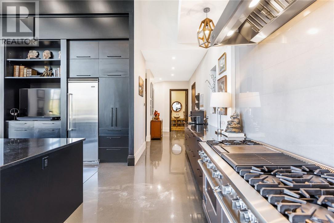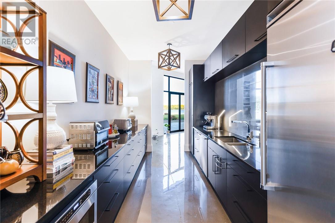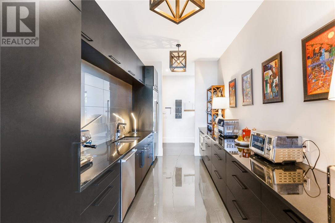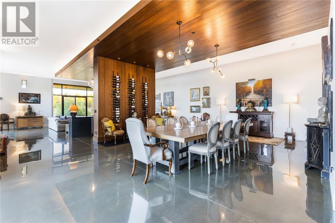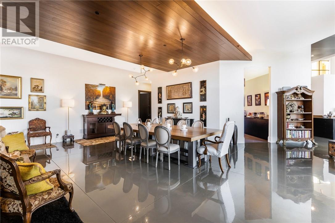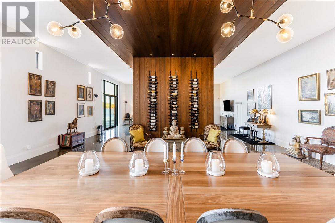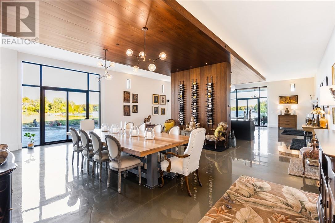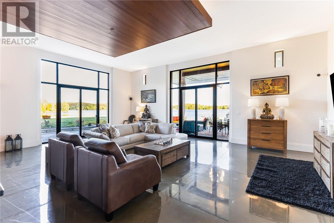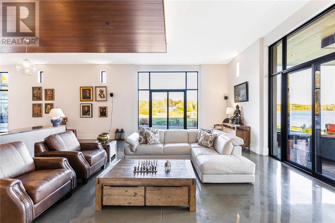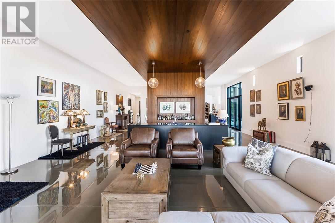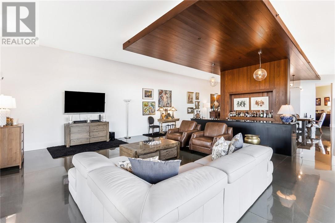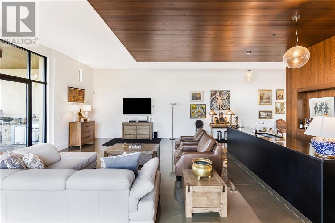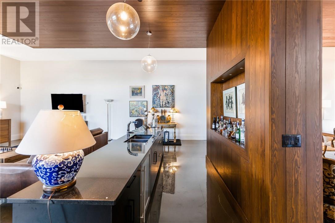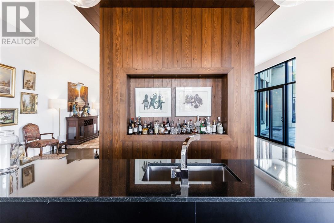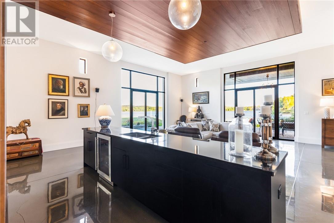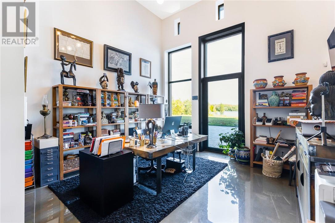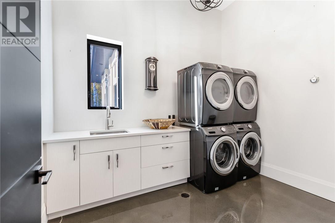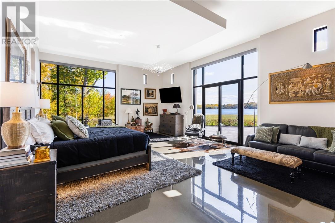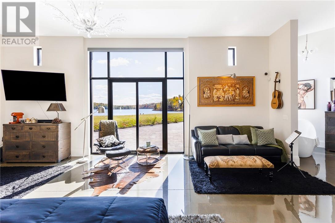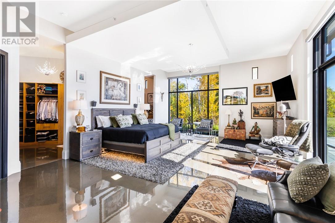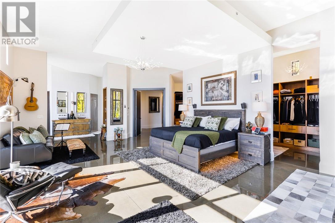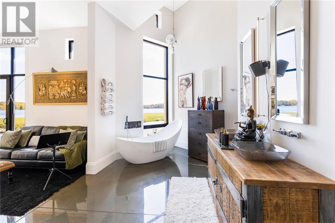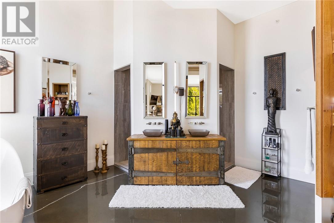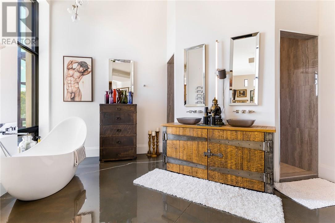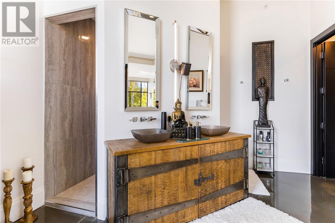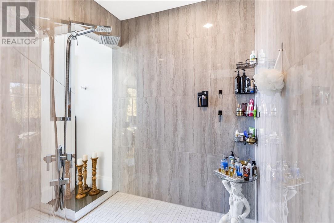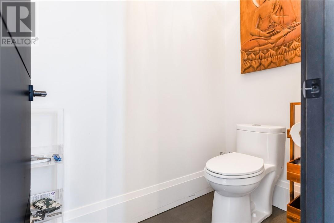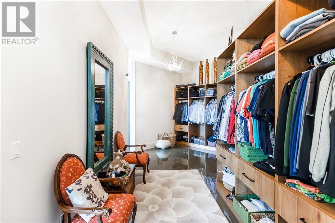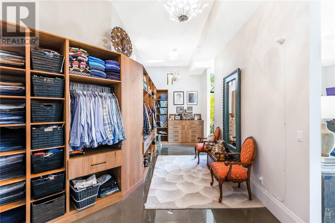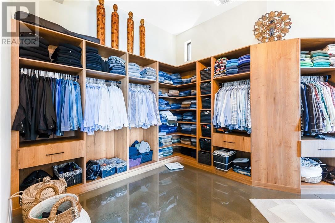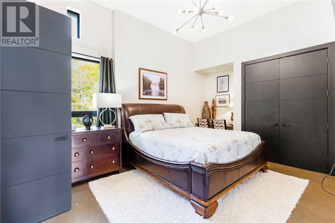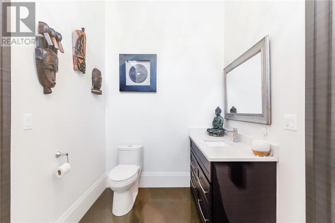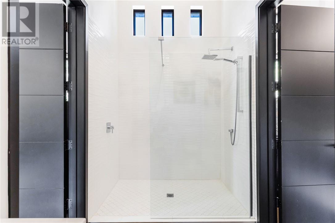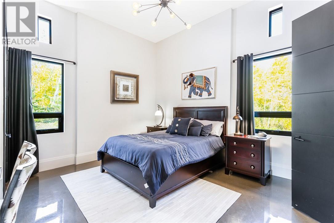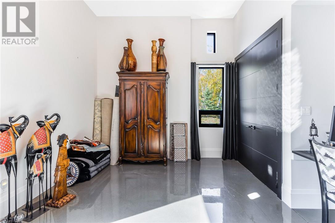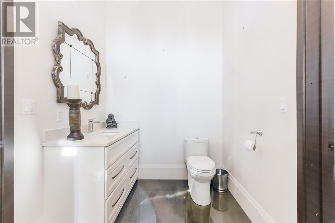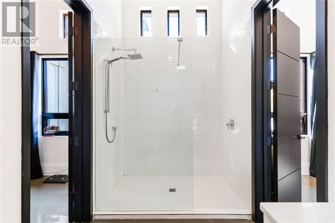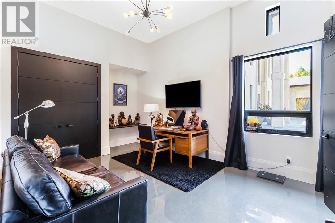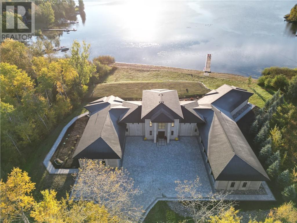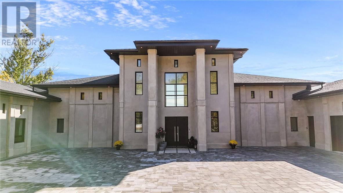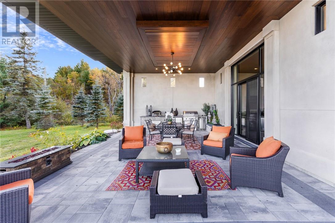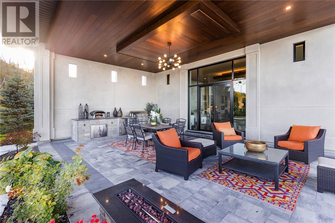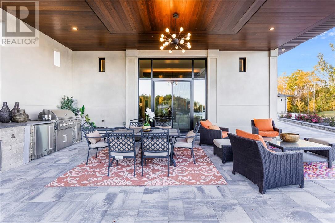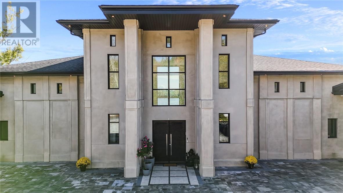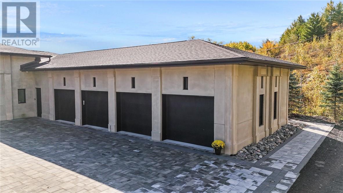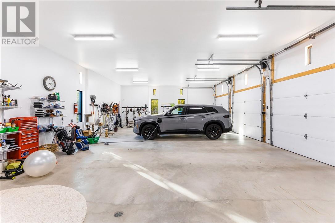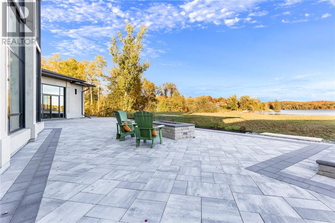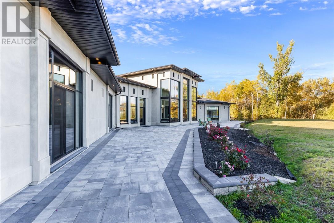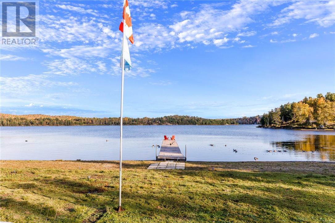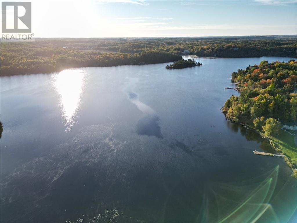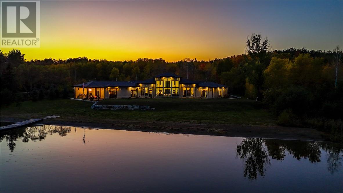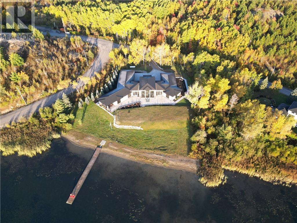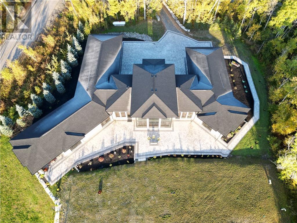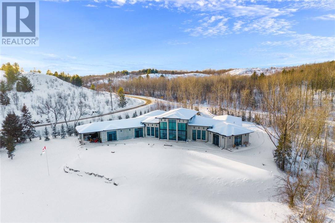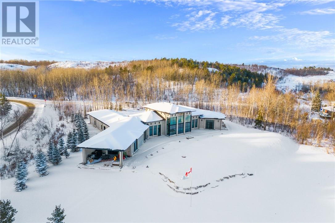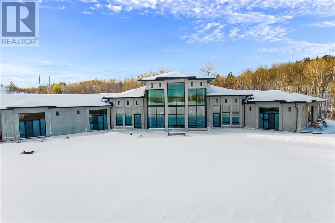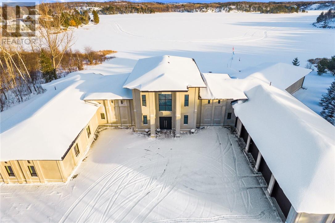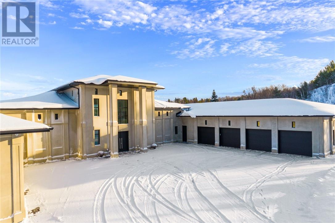- Ontario
- Sudbury
1221 Keast Dr
CAD$x,xxx,xxx
1221 Keast DrSudbury, Ontario, P3E6H7
Sale
65

Open Map
Log in to view more information
Go To LoginSummary
ID2119543
StatusSale
Ownership TypeFreehold
TypeResidential House
RoomsBed:6,Bath:5
Land Size1 - 3 acres
Age
Listing Courtesy ofRE/MAX CROWN REALTY (1989) INC., BROKERAGE (SUDBURY)
Virtual Tour
Detail
Building
Bathroom Total5
Bedrooms Total6
Architectural StyleBungalow
Basement TypeNone
Cooling TypeAir exchanger,Central air conditioning
Exterior FinishConcrete
Fireplace FuelElectric
Fireplace PresentTrue
Fireplace Total1
Flooring TypeConcrete
Half Bath Total2
Heating TypeForced air,In Floor Heating
Roof MaterialAsphalt shingle
Roof StyleUnknown
Size Interior
Stories Total1
Total Finished Area
TypeHouse
Architectural StyleBungalow
Fireplace FeaturesInsert,Electric
Fireplaces Total1
FireplaceYes
FlooringConcrete
Foundation DetailsConcrete Slab
RoofAsphalt shingle,Unknown
Land
Size Total Text1 - 3 acres
Access TypeBoat access,Year-round access
Acreagetrue
AmenitiesGolf Course,Hospital,University
SewerSeptic System
Utilities
Water Body NameRamsey
Waterfront FeaturesWaterfront on lake
Surrounding
Ammenities Near ByGolf Course,Hospital,University
Community FeaturesRural Setting,Lake Privileges,Fishing
Exterior FeaturesConcrete
Road Surface TypePaved road
Road TypePaved road
Zoning DescriptionR1-1(6)
BasementNone
FireplaceTrue
A/CCentral air conditioning,Air exchanger
HeatingForced air,In Floor Heating
Level1
Remarks
Welcome to 1221 Keast Drive, an extraordinary 7,900 sq ft, single-level waterfront estate set along the shores of Ramsey Lake. This luxurious property perfectly balances elegance, privacy, and convenience, offering a prime location just a short walk from the Medical School, University, and HSN. Spanning nearly two acres of level land, the estate features an impressive 800 ft of pristine water frontage, including a private 200 ft sand beach. Step inside to the grand great room, where 24 ft ceilings and expansive floor-to-ceiling windows flood the space with natural light and provide stunning views of the lake. The gourmet kitchen is a chef’s dream, with 16 ft ceilings, custom cabinetry by Trandz Kitchens, and top-of-the-line commercial appliances. A butler’s kitchen adds functionality, ideal for entertaining or daily use. The home’s layout includes six generously sized bedrooms, three full bathrooms, and two powder rooms. The primary suite serves as a private retreat, offering panoramic views of the lake, a spa-like ensuite and a walk-in closet. A dedicated theatre room with stadium seating offers the perfect movie night experience. The rec room and bar seamlessly lead to an outdoor kitchen, making indoor-outdoor living effortless. Additional features include a laundry room with two washers and dryers, two mechanical rooms housing all essential systems, and a state-of-the-art fire suppression system. The home is constructed with premium Avac Beton architectural panels from Quebec, ensuring durability and style. Designed by renowned architect Roch Belair, this estate is a modern masterpiece. A 1,800 sq ft heated garage provides ample storage for vehicles and equipment. An invisible fence provides security for pets, while two large humidifiers maintain balanced indoor humidity levels during the winter months. 1221 Keast Drive represents a rare opportunity to own an architectural gem in one of Sudbury’s most prestigious and sought-after locations. (id:61201)
The listing data above is provided under copyright by the Canada Real Estate Association.
The listing data is deemed reliable but is not guaranteed accurate by Canada Real Estate Association nor RealMaster.
MLS®, REALTOR® & associated logos are trademarks of The Canadian Real Estate Association.
Location
Province:
Ontario
City:
Sudbury
Room
Room
Level
Length
Width
Area
Dining room
Main level
NaN
Other
Main level
NaN
Laundry room
Main level
NaN
Bedroom
Main level
NaN
Bedroom
Main level
NaN
Bedroom
Lower level
NaN
Living room
Main level
NaN
Kitchen
Main level
NaN
Bathroom
Main level
NaN
Ensuite
Main level
NaN
Bedroom
Lower level
NaN
Bedroom
Main level
NaN
Primary Bedroom
Main level
NaN
Other
Main level
NaN
Recreational, Games room
Main level
NaN
Kitchen
Main level
NaN

