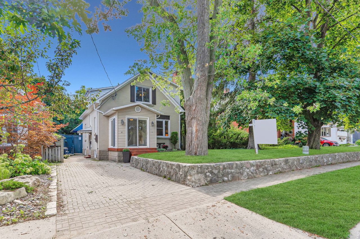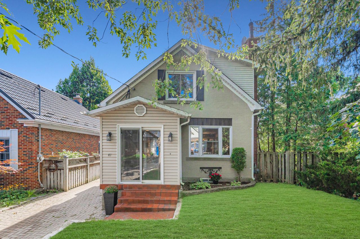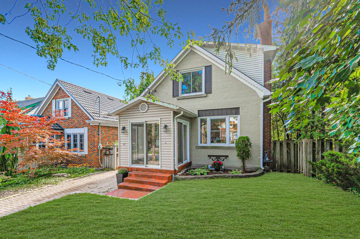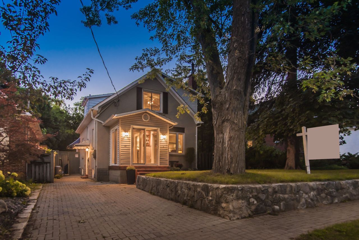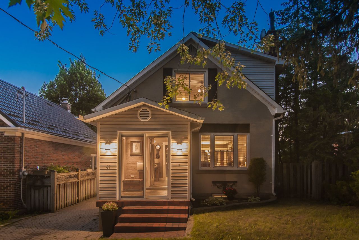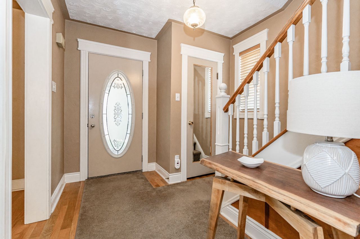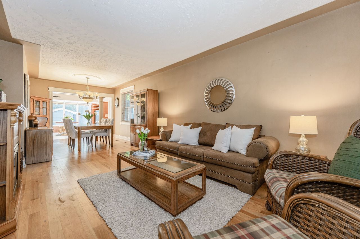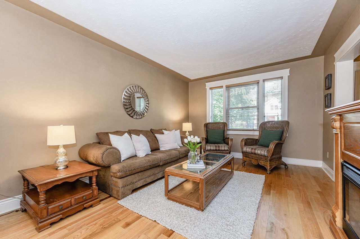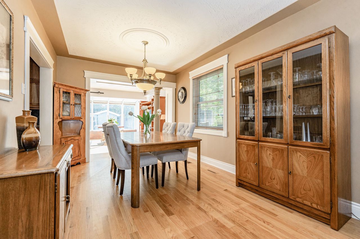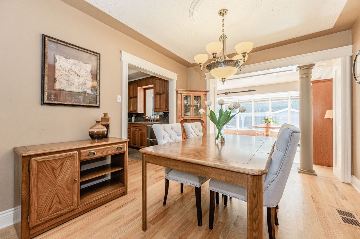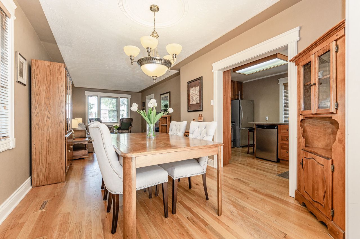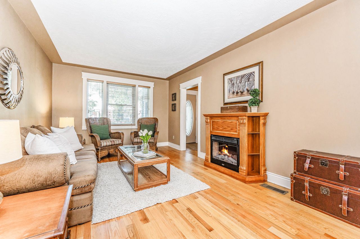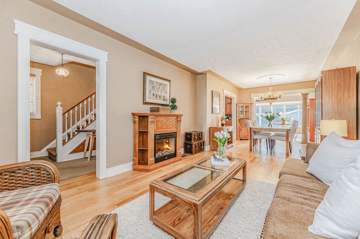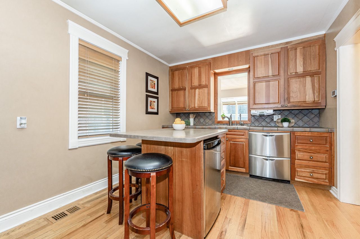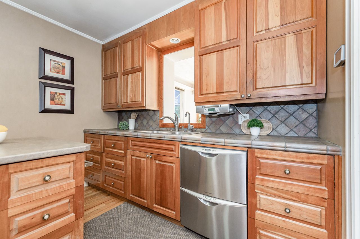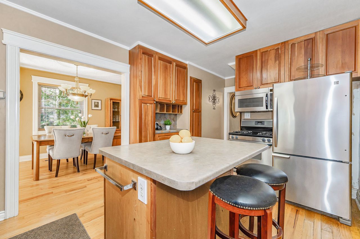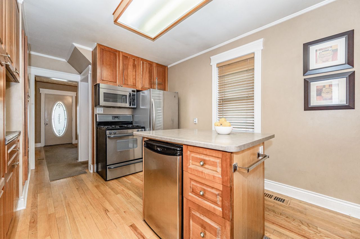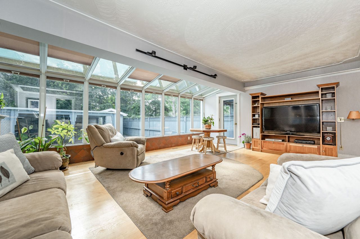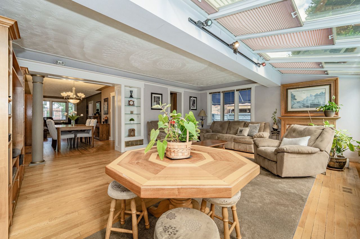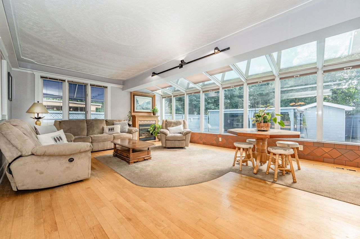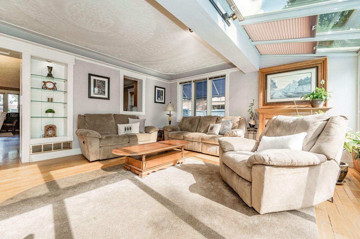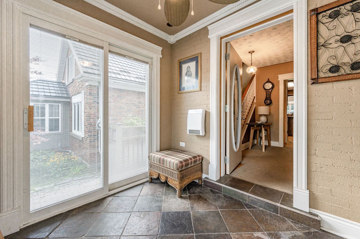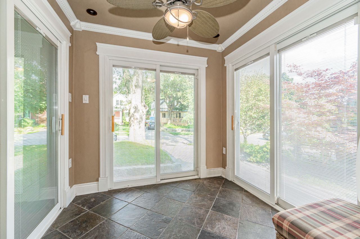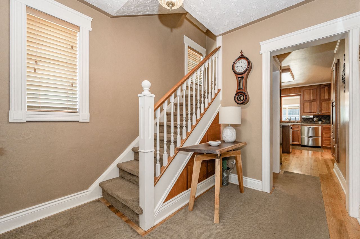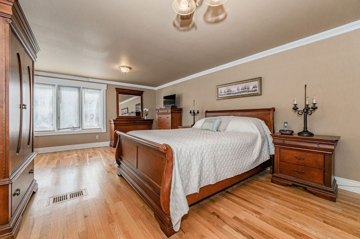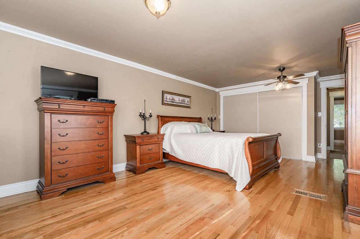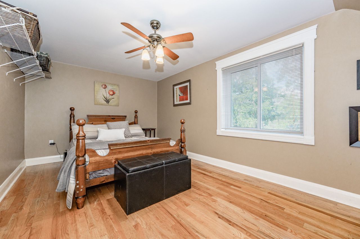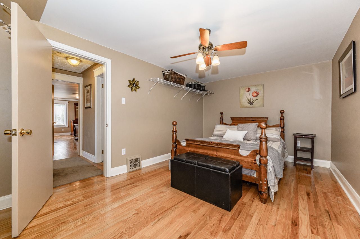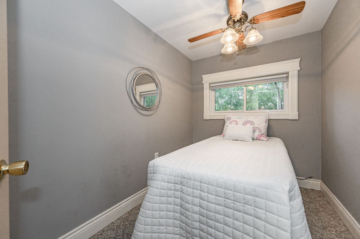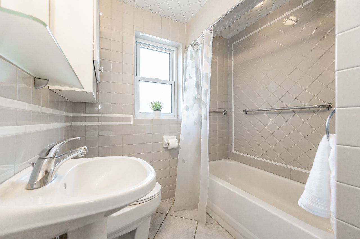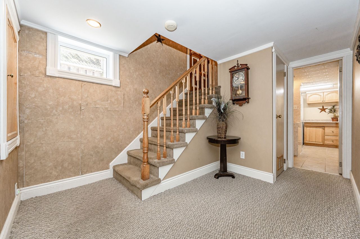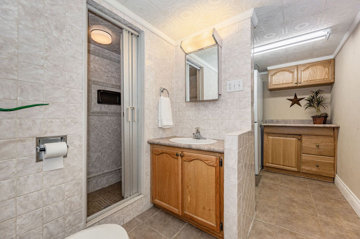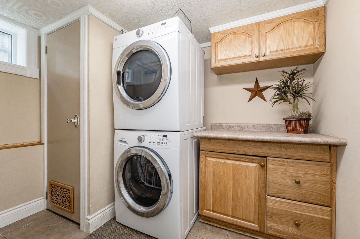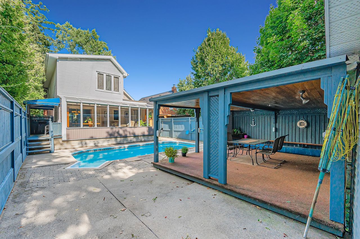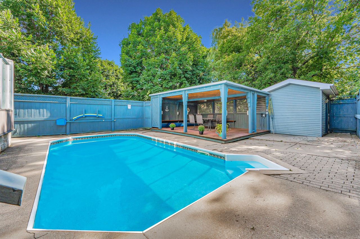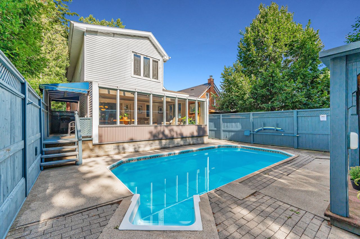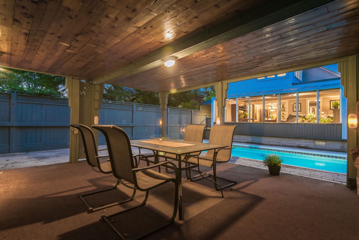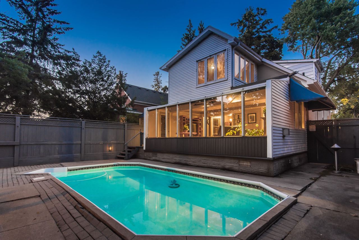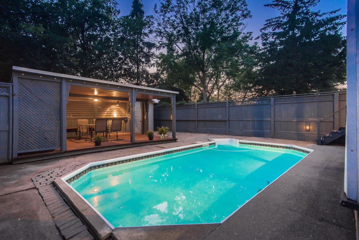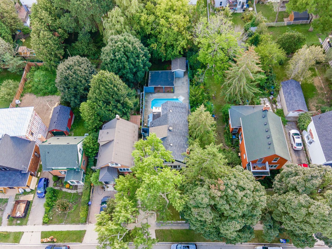- Ontario
- Waterloo
41 Dunbar Rd S
SoldCAD$xxx,xxx
CAD$749,900 호가
41 Dunbar Rd SWaterloo, Ontario, N2L2E2
매출
322(0+2)
Listing information last updated on August 31st, 2023 at 12:15am UTC.

Open Map
Log in to view more information
Go To LoginSummary
IDX6125888
Status매출
소유권자유보유권
PossessionFlexible
Brokered ByRE/MAX TWIN CITY REALTY INC.
Type주택 House,단독 주택
Age
Lot Size33 * 132.26 Feet
Land Size4364.58 ft²
RoomsBed:3,Kitchen:1,Bath:2
Virtual Tour
Detail
Building
화장실 수2
침실수3
지상의 침실 수3
Architectural Style2 Level
지하 개발Finished
지하실 유형Full (Finished)
건설 날짜1949
스타일Detached
에어컨Central air conditioning
외벽Brick,Vinyl siding
난로False
고정물Ceiling fans
가열 방법Natural gas
난방 유형Forced air
내부 크기1867.7300
층2
유형House
유틸리티 용수Municipal water
Architectural Style2-Storey
Property FeaturesHospital,Library,Park,Public Transit,School
Rooms Above Grade1
Heat SourceGas
Heat TypeForced Air
물Municipal
Laundry LevelLower Level
토지
충 면적0.1 ac|under 1/2 acre
면적0.1 ac|under 1/2 acre
교통Highway access
토지false
시설Golf Nearby,Hospital,Park,Place of Worship,Playground,Public Transit,Schools,Shopping
울타리유형Fence
풍경Landscaped
하수도Municipal sewage system
Size Irregular0.1
주차장
Parking FeaturesPrivate
주변
시설Golf Nearby,Hospital,공원,예배 장소,운동장,대중 교통,주변 학교,쇼핑
커뮤니티 특성Quiet Area,Community Centre
Location DescriptionDAWSON STREET
Zoning DescriptionR-4
Other
특성Conservation/green belt,Golf course/parkland
Den Familyroom있음
Internet Entire Listing Display있음
하수도Sewer
BasementFull,완성되었다
PoolInground
FireplaceN
A/CCentral Air
Heating강제 공기
Exposure동쪽
Remarks
Located in Westmount, one of Waterloo's sought-after neighbourhoods, this charming 3-bed, 2-bath home with a finished basement and a lovely backyard oasis featuring an in-ground pool is a rare find. With over 2500 SF of bright living space, it offers well-appointed rooms, including a formal living room and spacious dining area. The kitchen overlooks a spectacular family room/sunroom addition with floor-to-ceiling windows showcasing the private backyard. Upstairs, the primary suite has a bonus sitting area and views of the pool. Additional living space is offered in the finished lower level. Outside, the private backyard is surrounded by mature trees and includes an inground pool, patio, covered sitting area, and deck. This centrally located home is within walking distance to Uptown Waterloo's shops, restaurants, LRT, and Waterloo Town Square. It is also close to schools, parks, and other amenities.
The listing data is provided under copyright by the Toronto Real Estate Board.
The listing data is deemed reliable but is not guaranteed accurate by the Toronto Real Estate Board nor RealMaster.
Location
Province:
Ontario
City:
Waterloo
Community:
Uptown waterloo/westmount
Crossroad:
Dawson Street
Room
Room
Level
Length
Width
Area
Dining Room
메인
10.07
8.89
89.55
주방
메인
9.78
17.42
170.33
Living Room
메인
11.22
18.60
208.73
기타
메인
7.64
7.02
53.67
패밀리 룸
메인
20.93
16.37
342.68
침실
Second
17.06
10.04
171.28
Bedroom 2
Second
9.58
6.30
60.35
Primary Bedroom
Second
13.16
21.16
278.40
세탁소
Lower
8.53
6.27
53.45
레크리에이션
Lower
9.91
19.49
193.09
Utility Room
Lower
2.62
4.53
11.88
Utility Room
Lower
3.25
7.78
25.26
Book Viewing
Your feedback has been submitted.
Submission Failed! Please check your input and try again or contact us

