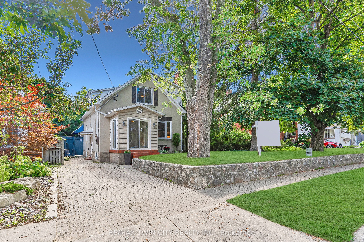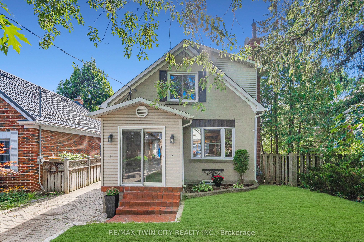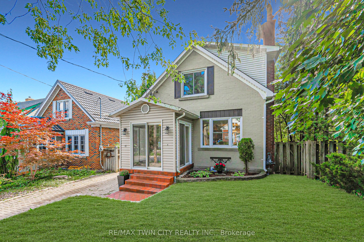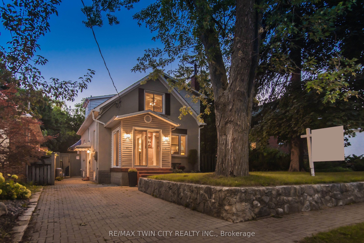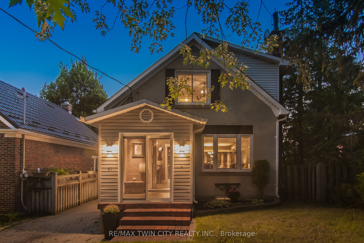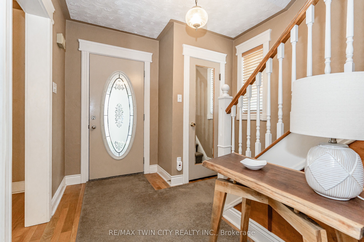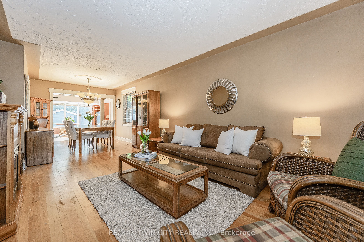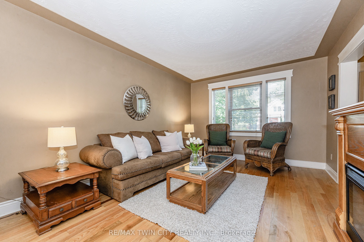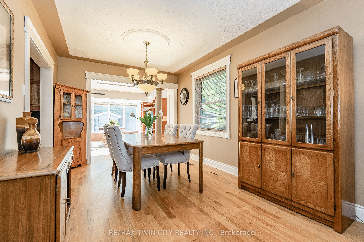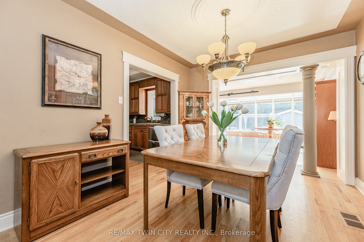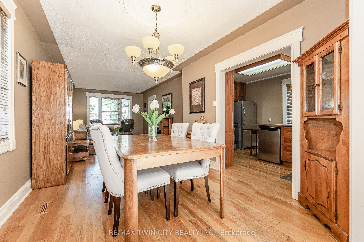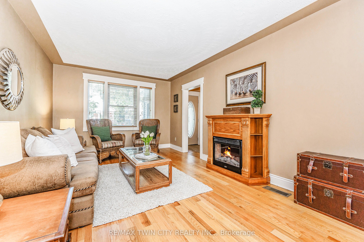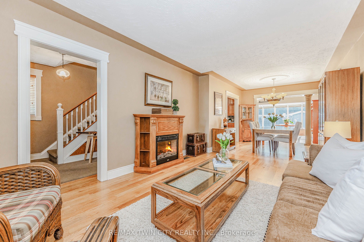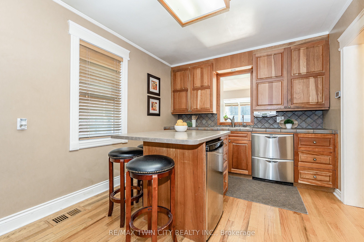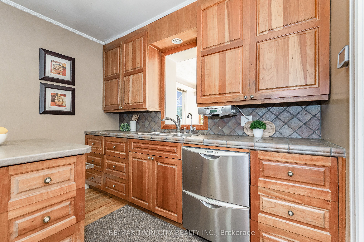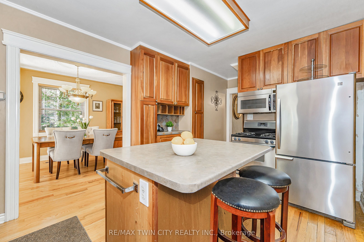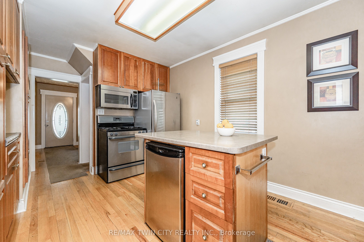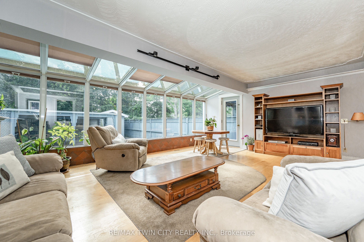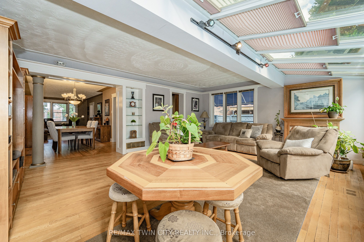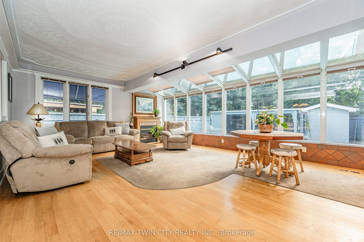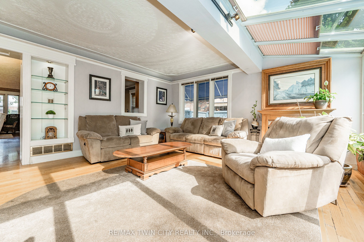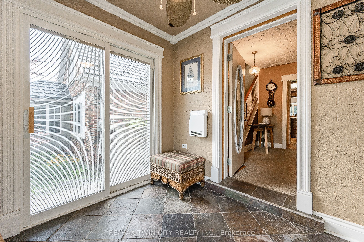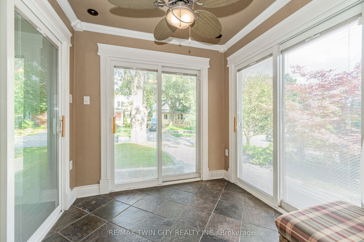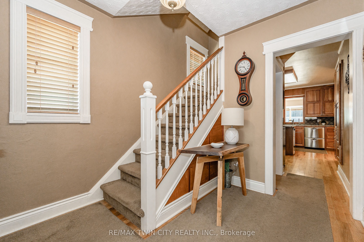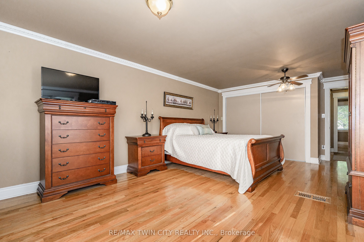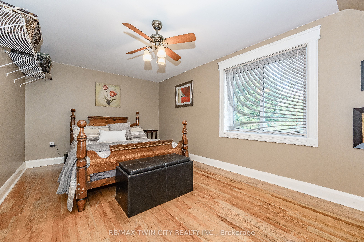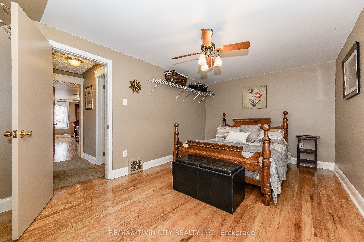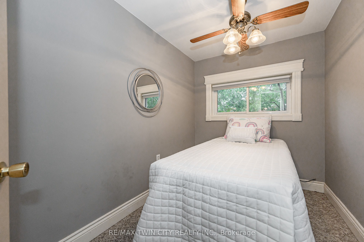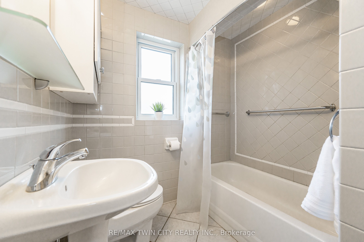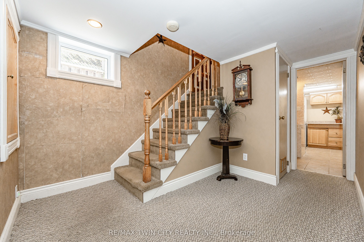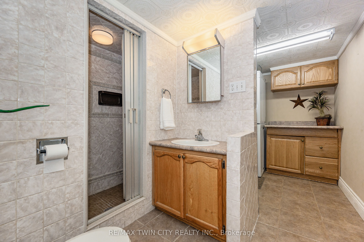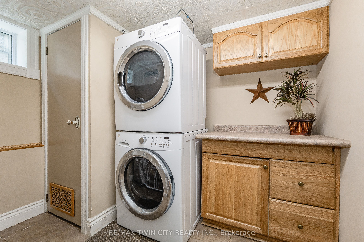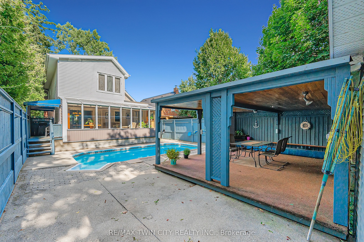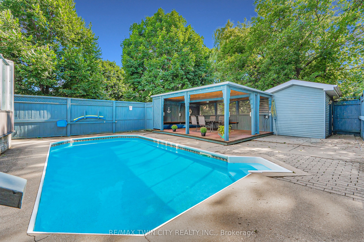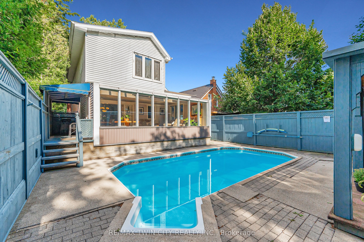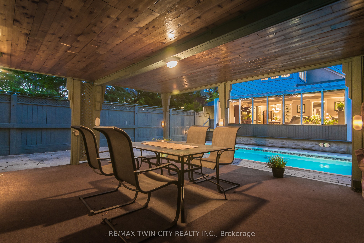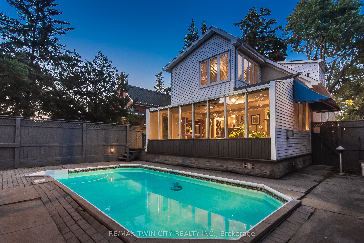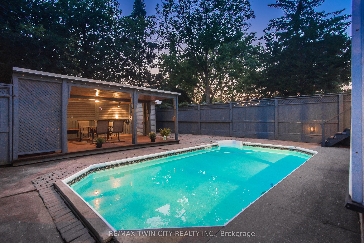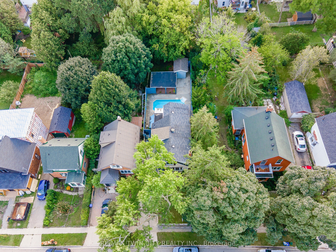- Ontario
- Waterloo
41 Dunbar Rd
SoldCAD$xxx,xxx
CAD$749,900 Asking price
41 Dunbar RdWaterloo, Ontario, N2L2E2
Sold
322(0+2)
Listing information last updated on August 31st, 2023 at 12:15am UTC.

Open Map
Log in to view more information
Go To LoginSummary
IDX6125888
StatusSold
Ownership TypeFreehold
PossessionFlexible
Brokered ByRE/MAX TWIN CITY REALTY INC.
TypeResidential House,Detached
Age
Lot Size33 * 132.26 Feet
Land Size4364.58 ft²
RoomsBed:3,Kitchen:1,Bath:2
Virtual Tour
Detail
Building
Bathroom Total2
Bedrooms Total3
Bedrooms Above Ground3
Architectural Style2 Level
Basement DevelopmentFinished
Basement TypeFull (Finished)
Constructed Date1949
Construction Style AttachmentDetached
Cooling TypeCentral air conditioning
Exterior FinishBrick,Vinyl siding
Fireplace PresentFalse
FixtureCeiling fans
Heating FuelNatural gas
Heating TypeForced air
Size Interior1867.7300
Stories Total2
TypeHouse
Utility WaterMunicipal water
Architectural Style2-Storey
Property FeaturesHospital,Library,Park,Public Transit,School
Rooms Above Grade1
Heat SourceGas
Heat TypeForced Air
WaterMunicipal
Laundry LevelLower Level
Land
Size Total0.1 ac|under 1/2 acre
Size Total Text0.1 ac|under 1/2 acre
Access TypeHighway access
Acreagefalse
AmenitiesGolf Nearby,Hospital,Park,Place of Worship,Playground,Public Transit,Schools,Shopping
Fence TypeFence
Landscape FeaturesLandscaped
SewerMunicipal sewage system
Size Irregular0.1
Parking
Parking FeaturesPrivate
Surrounding
Ammenities Near ByGolf Nearby,Hospital,Park,Place of Worship,Playground,Public Transit,Schools,Shopping
Community FeaturesQuiet Area,Community Centre
Location DescriptionDAWSON STREET
Zoning DescriptionR-4
Other
FeaturesConservation/green belt,Golf course/parkland
Den FamilyroomYes
Internet Entire Listing DisplayYes
SewerSewer
BasementFull,Finished
PoolInground
FireplaceN
A/CCentral Air
HeatingForced Air
ExposureE
Remarks
Located in Westmount, one of Waterloo's sought-after neighbourhoods, this charming 3-bed, 2-bath home with a finished basement and a lovely backyard oasis featuring an in-ground pool is a rare find. With over 2500 SF of bright living space, it offers well-appointed rooms, including a formal living room and spacious dining area. The kitchen overlooks a spectacular family room/sunroom addition with floor-to-ceiling windows showcasing the private backyard. Upstairs, the primary suite has a bonus sitting area and views of the pool. Additional living space is offered in the finished lower level. Outside, the private backyard is surrounded by mature trees and includes an inground pool, patio, covered sitting area, and deck. This centrally located home is within walking distance to Uptown Waterloo's shops, restaurants, LRT, and Waterloo Town Square. It is also close to schools, parks, and other amenities.
The listing data is provided under copyright by the Toronto Real Estate Board.
The listing data is deemed reliable but is not guaranteed accurate by the Toronto Real Estate Board nor RealMaster.
Location
Province:
Ontario
City:
Waterloo
Community:
Uptown waterloo/westmount
Crossroad:
Dawson Street
Room
Room
Level
Length
Width
Area
Dining Room
Main
10.07
8.89
89.55
Kitchen
Main
9.78
17.42
170.33
Living Room
Main
11.22
18.60
208.73
Other
Main
7.64
7.02
53.67
Family Room
Main
20.93
16.37
342.68
Bedroom
Second
17.06
10.04
171.28
Bedroom 2
Second
9.58
6.30
60.35
Primary Bedroom
Second
13.16
21.16
278.40
Laundry
Lower
8.53
6.27
53.45
Recreation
Lower
9.91
19.49
193.09
Utility Room
Lower
2.62
4.53
11.88
Utility Room
Lower
3.25
7.78
25.26
Book Viewing
Your feedback has been submitted.
Submission Failed! Please check your input and try again or contact us

