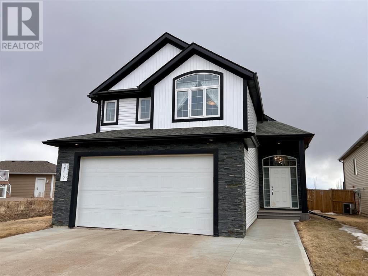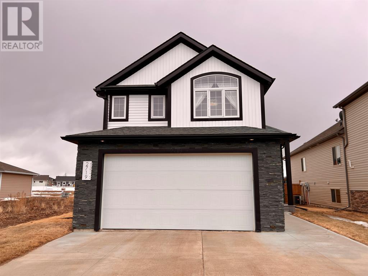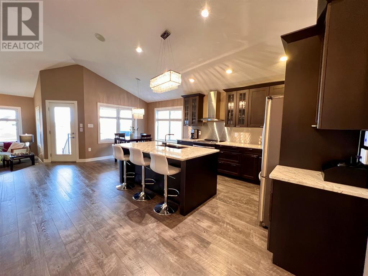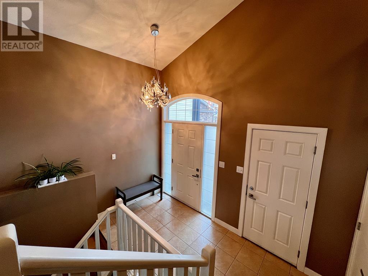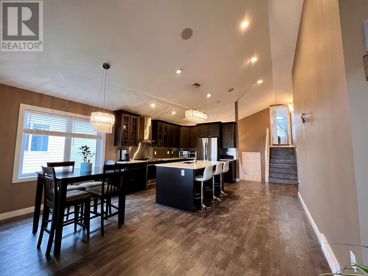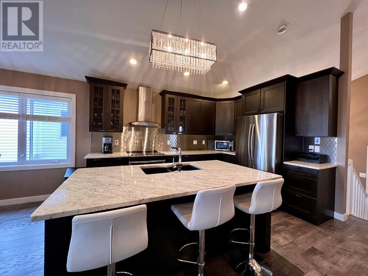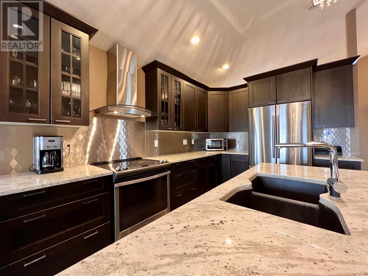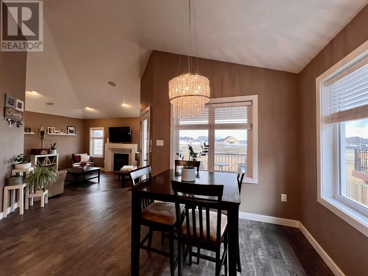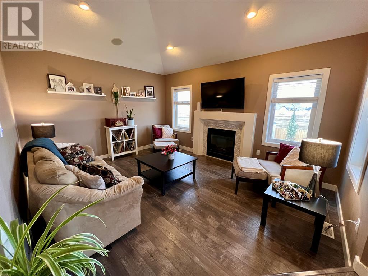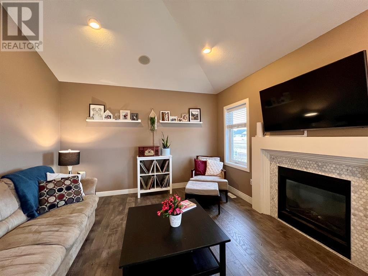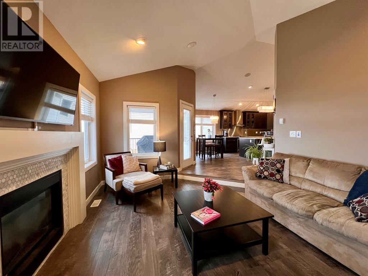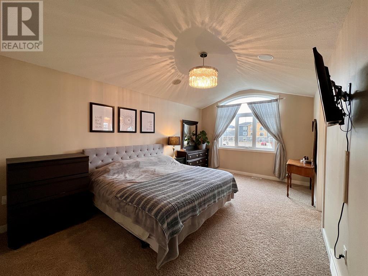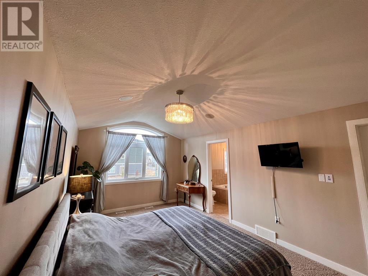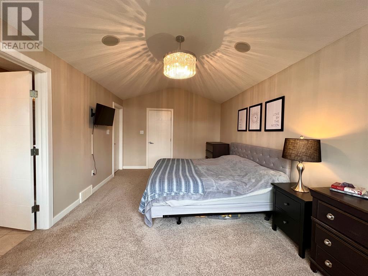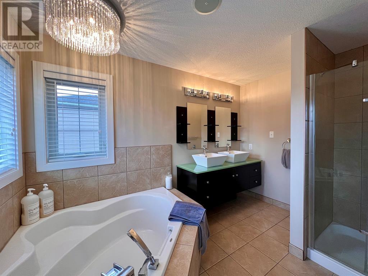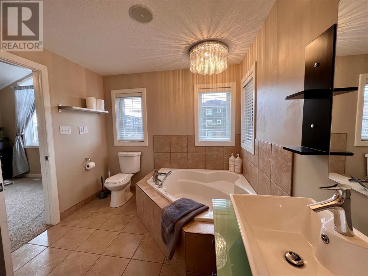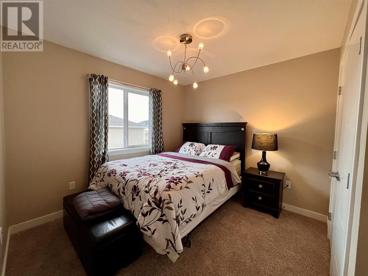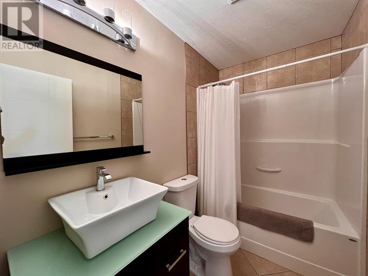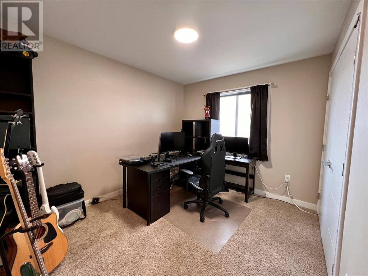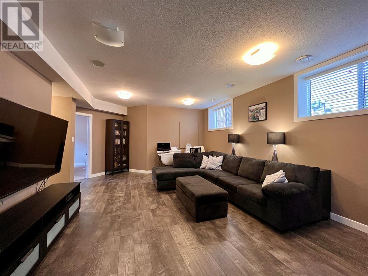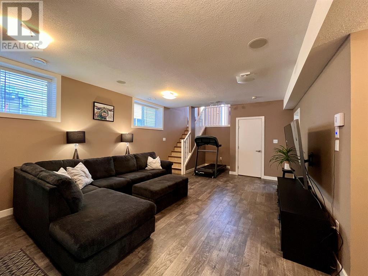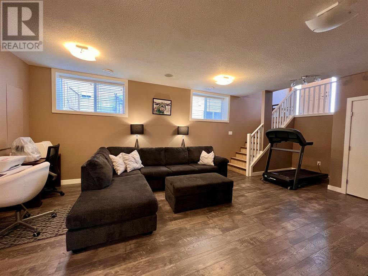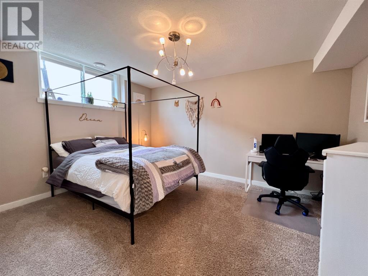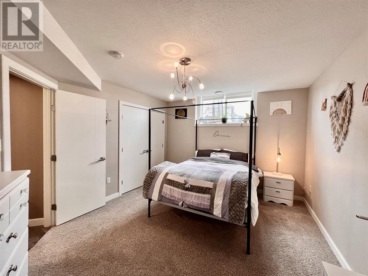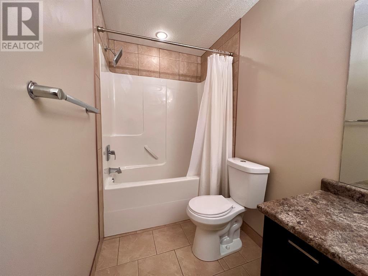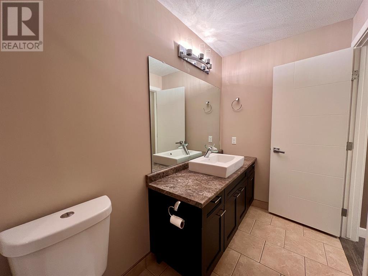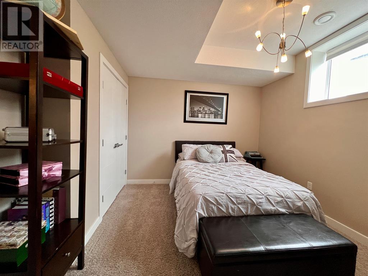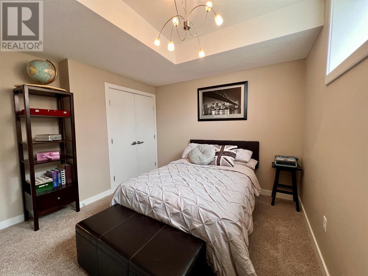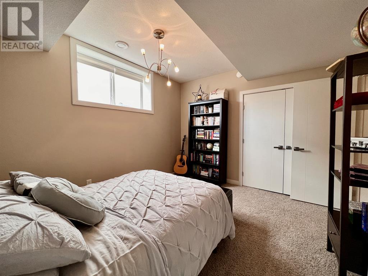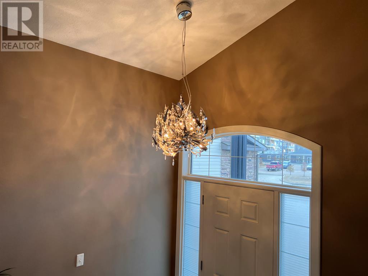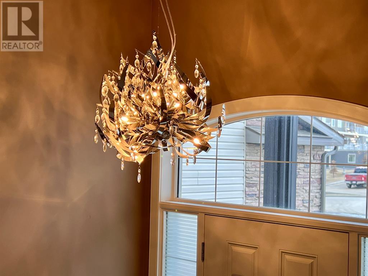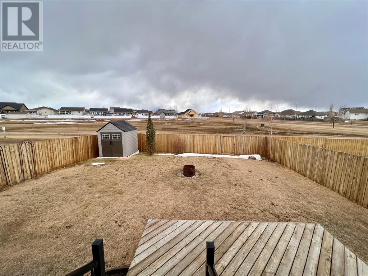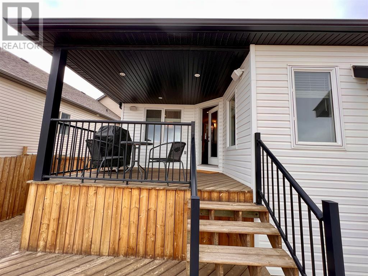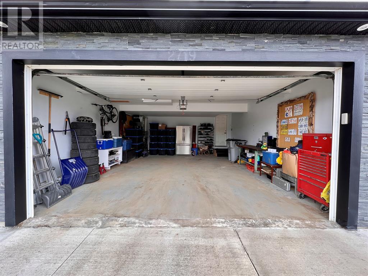- Alberta
- Wainwright
2719 11 Ave
CAD$459,900
CAD$459,900 호가
2719 11 AvenueWainwright, Alberta, T9W0A5
Delisted
3+234| 1549 sqft
Listing information last updated on Tue Jul 25 2023 11:05:41 GMT-0400 (Eastern Daylight Time)

Open Map
Log in to view more information
Go To LoginSummary
IDA2042392
StatusDelisted
소유권Freehold
Brokered ByRE/MAX BAUGHAN REALTY LTD.
TypeResidential House,Detached
AgeConstructed Date: 2014
Land Size5647 sqft|4051 - 7250 sqft
Square Footage1549 sqft
RoomsBed:3+2,Bath:3
Virtual Tour
Detail
Building
화장실 수3
침실수5
지상의 침실 수3
지하의 침실 수2
가전 제품Washer,Refrigerator,Dishwasher,Stove,Dryer,Hood Fan,Window Coverings,Garage door opener
Architectural StyleBi-level
지하 개발Finished
지하실 유형Full (Finished)
건설 날짜2014
건축 자재Wood frame
스타일Detached
에어컨Central air conditioning
외벽Stone,Vinyl siding
난로True
난로수량1
바닥Carpeted,Laminate,Tile
기초 유형Poured Concrete
화장실0
가열 방법Natural gas
난방 유형Forced air,In Floor Heating
내부 크기1549 sqft
층2
총 완성 면적1549 sqft
유형House
토지
충 면적5647 sqft|4,051 - 7,250 sqft
면적5647 sqft|4,051 - 7,250 sqft
토지false
시설Golf Course,Park,Playground
울타리유형Fence
풍경Landscaped,Lawn
Size Irregular5647.00
주변
시설Golf Course,Park,Playground
커뮤니티 특성Golf Course Development
Zoning DescriptionR1B
Other
특성PVC window,No neighbours behind
Basement완성되었다,전체(완료)
FireplaceTrue
HeatingForced air,In Floor Heating
Remarks
Welcome to your dream home! This stunning modified bi-level is in immaculate condition and offers over 1500 square feet of luxurious living space. Built in 2014, this home features modern upgrades and finishes that are sure to impress. As you enter, you'll be greeted by a large and open foyer that leads up to the main living area or to the lower level family room. The vaulted ceilings on the main level create a spacious and bright atmosphere that's perfect for entertaining guests or spending time with family. The chef's dream kitchen is the heart of the home, with maple stained cabinets, soft close drawers and doors, granite countertops, and an island that's perfect for food prep and entertaining. The dining space features access to the two-tiered partially covered deck, where you can enjoy your morning coffee or a summer barbecue. The sunken living room is a cozy retreat with a gas fireplace, perfect for relaxing on cool winter nights. The primary bedroom above the garage is a private oasis, with a large walk-in closet and an ensuite that features a corner soaker tub, separate shower, and double sink vanity. Two additional bedrooms and a full bath complete the main level. The lower level is fully finished and features a spacious family room, two bedrooms, a full bath, laundry area, and plenty of storage. This home also features central air conditioning, and all rooms are wired with Cat5 and also a premium home audio system that can be controlled by your smartphone. Outside, you'll find a double attached heated garage, a fenced and landscaped yard, and a fantastic location backing onto Dr. Brilz Park and greenspace with walking trails. Don't miss out on this amazing opportunity to make this house your forever home! Be sure to check out the 3D visual tour! (id:22211)
The listing data above is provided under copyright by the Canada Real Estate Association.
The listing data is deemed reliable but is not guaranteed accurate by Canada Real Estate Association nor RealMaster.
MLS®, REALTOR® & associated logos are trademarks of The Canadian Real Estate Association.
Location
Province:
Alberta
City:
Wainwright
Community:
Wainwright
Room
Room
Level
Length
Width
Area
Primary Bedroom
Second
18.08
11.15
201.65
18.08 Ft x 11.17 Ft
5pc Bathroom
Second
10.99
8.66
95.20
11.00 Ft x 8.67 Ft
가족
Lower
27.43
16.24
445.43
27.42 Ft x 16.25 Ft
침실
Lower
12.50
11.32
141.49
12.50 Ft x 11.33 Ft
침실
Lower
11.91
14.44
171.92
11.92 Ft x 14.42 Ft
4pc Bathroom
Lower
11.58
4.92
56.99
11.58 Ft x 4.92 Ft
거실
메인
12.50
15.81
197.67
12.50 Ft x 15.83 Ft
주방
메인
12.43
15.32
190.51
12.42 Ft x 15.33 Ft
식사
메인
11.58
17.26
199.86
11.58 Ft x 17.25 Ft
침실
메인
10.01
11.75
117.53
10.00 Ft x 11.75 Ft
침실
메인
9.32
11.09
103.32
9.33 Ft x 11.08 Ft
4pc Bathroom
메인
4.92
8.17
40.20
4.92 Ft x 8.17 Ft

