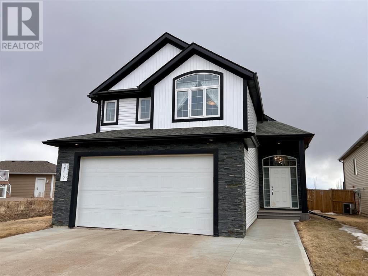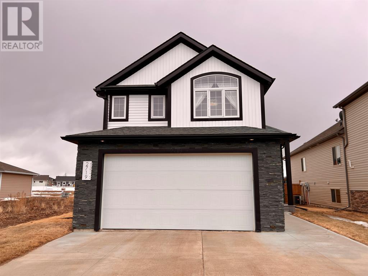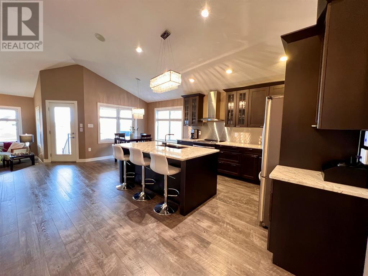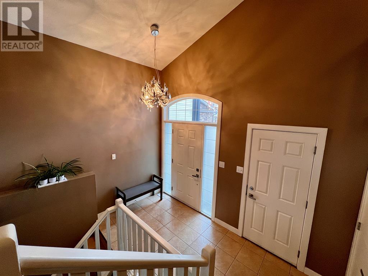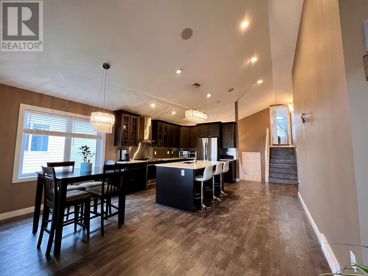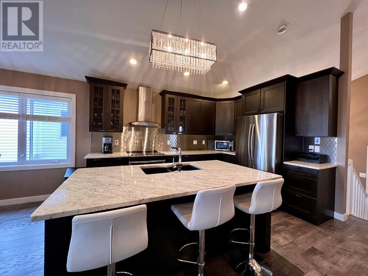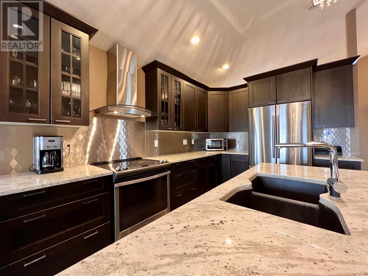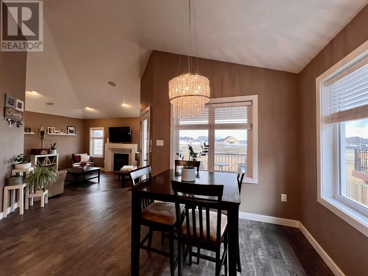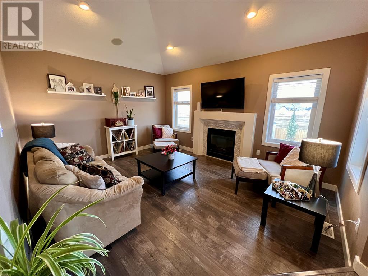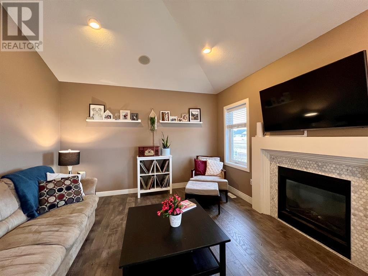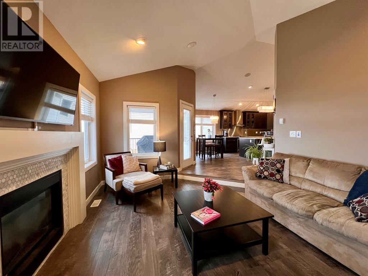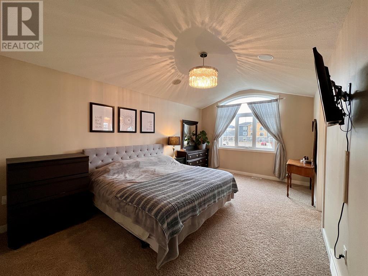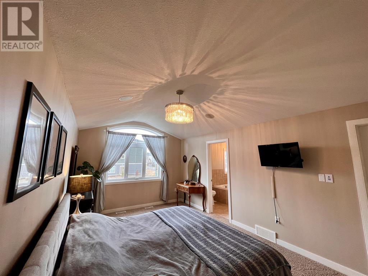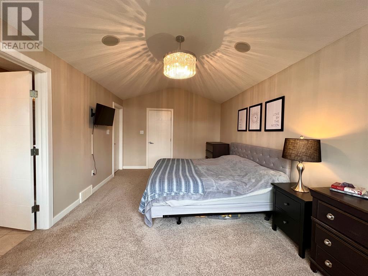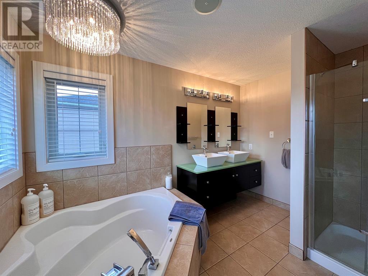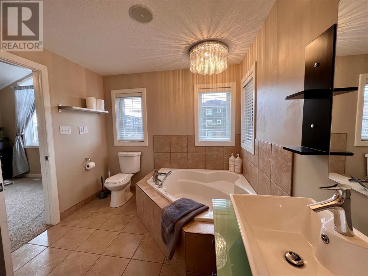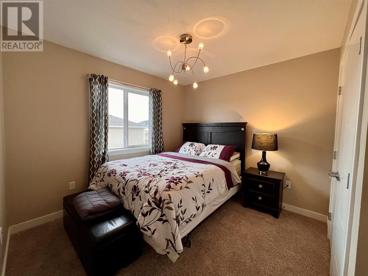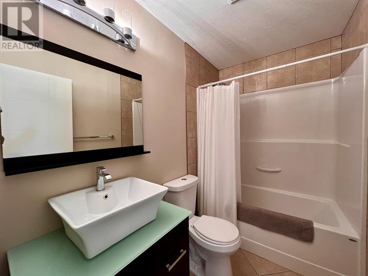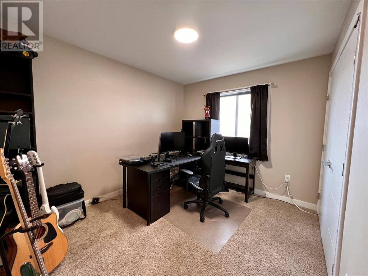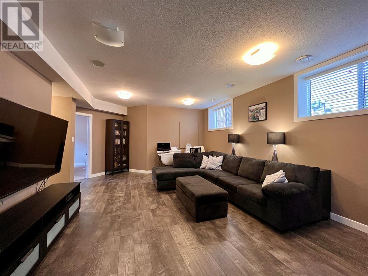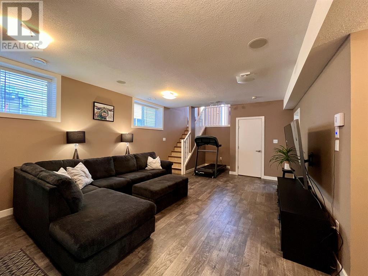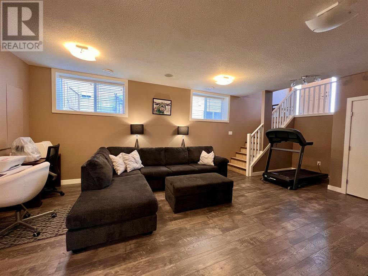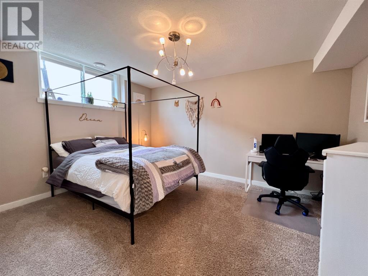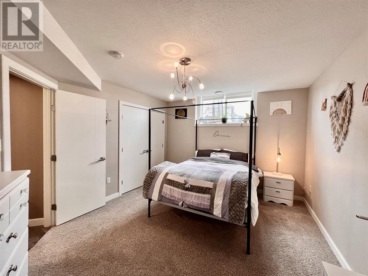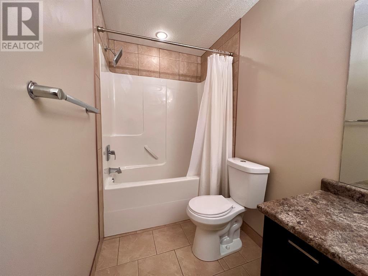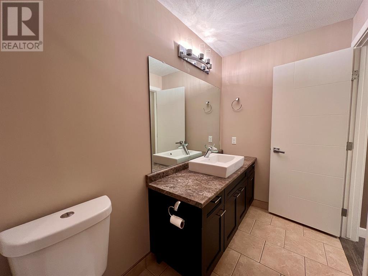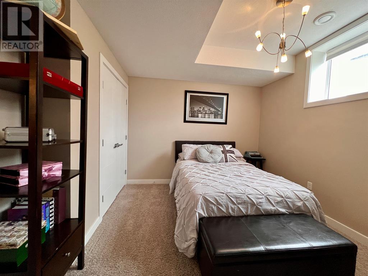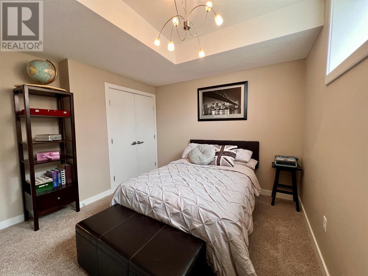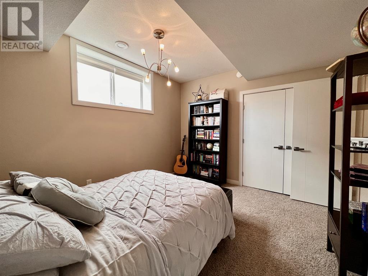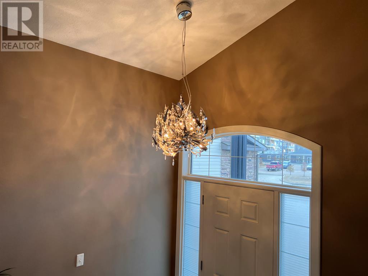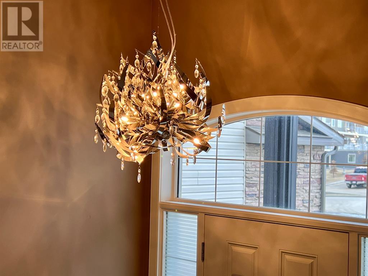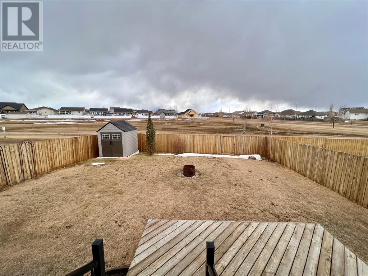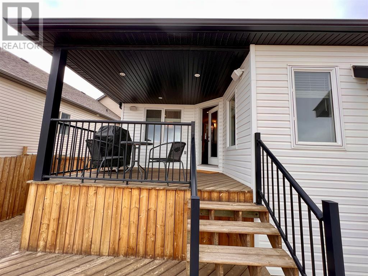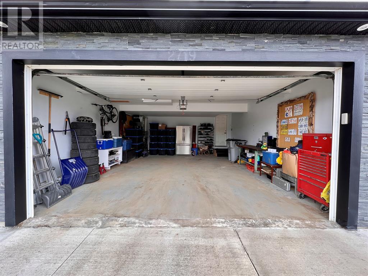- Alberta
- Wainwright
2719 11 Ave
CAD$459,900
CAD$459,900 Asking price
2719 11 AvenueWainwright, Alberta, T9W0A5
Delisted
3+234| 1549 sqft
Listing information last updated on Tue Jul 25 2023 11:05:41 GMT-0400 (Eastern Daylight Time)

Open Map
Log in to view more information
Go To LoginSummary
IDA2042392
StatusDelisted
Ownership TypeFreehold
Brokered ByRE/MAX BAUGHAN REALTY LTD.
TypeResidential House,Detached
AgeConstructed Date: 2014
Land Size5647 sqft|4051 - 7250 sqft
Square Footage1549 sqft
RoomsBed:3+2,Bath:3
Virtual Tour
Detail
Building
Bathroom Total3
Bedrooms Total5
Bedrooms Above Ground3
Bedrooms Below Ground2
AppliancesWasher,Refrigerator,Dishwasher,Stove,Dryer,Hood Fan,Window Coverings,Garage door opener
Architectural StyleBi-level
Basement DevelopmentFinished
Basement TypeFull (Finished)
Constructed Date2014
Construction MaterialWood frame
Construction Style AttachmentDetached
Cooling TypeCentral air conditioning
Exterior FinishStone,Vinyl siding
Fireplace PresentTrue
Fireplace Total1
Flooring TypeCarpeted,Laminate,Tile
Foundation TypePoured Concrete
Half Bath Total0
Heating FuelNatural gas
Heating TypeForced air,In Floor Heating
Size Interior1549 sqft
Stories Total2
Total Finished Area1549 sqft
TypeHouse
Land
Size Total5647 sqft|4,051 - 7,250 sqft
Size Total Text5647 sqft|4,051 - 7,250 sqft
Acreagefalse
AmenitiesGolf Course,Park,Playground
Fence TypeFence
Landscape FeaturesLandscaped,Lawn
Size Irregular5647.00
Surrounding
Ammenities Near ByGolf Course,Park,Playground
Community FeaturesGolf Course Development
Zoning DescriptionR1B
Other
FeaturesPVC window,No neighbours behind
BasementFinished,Full (Finished)
FireplaceTrue
HeatingForced air,In Floor Heating
Remarks
Welcome to your dream home! This stunning modified bi-level is in immaculate condition and offers over 1500 square feet of luxurious living space. Built in 2014, this home features modern upgrades and finishes that are sure to impress. As you enter, you'll be greeted by a large and open foyer that leads up to the main living area or to the lower level family room. The vaulted ceilings on the main level create a spacious and bright atmosphere that's perfect for entertaining guests or spending time with family. The chef's dream kitchen is the heart of the home, with maple stained cabinets, soft close drawers and doors, granite countertops, and an island that's perfect for food prep and entertaining. The dining space features access to the two-tiered partially covered deck, where you can enjoy your morning coffee or a summer barbecue. The sunken living room is a cozy retreat with a gas fireplace, perfect for relaxing on cool winter nights. The primary bedroom above the garage is a private oasis, with a large walk-in closet and an ensuite that features a corner soaker tub, separate shower, and double sink vanity. Two additional bedrooms and a full bath complete the main level. The lower level is fully finished and features a spacious family room, two bedrooms, a full bath, laundry area, and plenty of storage. This home also features central air conditioning, and all rooms are wired with Cat5 and also a premium home audio system that can be controlled by your smartphone. Outside, you'll find a double attached heated garage, a fenced and landscaped yard, and a fantastic location backing onto Dr. Brilz Park and greenspace with walking trails. Don't miss out on this amazing opportunity to make this house your forever home! Be sure to check out the 3D visual tour! (id:22211)
The listing data above is provided under copyright by the Canada Real Estate Association.
The listing data is deemed reliable but is not guaranteed accurate by Canada Real Estate Association nor RealMaster.
MLS®, REALTOR® & associated logos are trademarks of The Canadian Real Estate Association.
Location
Province:
Alberta
City:
Wainwright
Community:
Wainwright
Room
Room
Level
Length
Width
Area
Primary Bedroom
Second
18.08
11.15
201.65
18.08 Ft x 11.17 Ft
5pc Bathroom
Second
10.99
8.66
95.20
11.00 Ft x 8.67 Ft
Family
Lower
27.43
16.24
445.43
27.42 Ft x 16.25 Ft
Bedroom
Lower
12.50
11.32
141.49
12.50 Ft x 11.33 Ft
Bedroom
Lower
11.91
14.44
171.92
11.92 Ft x 14.42 Ft
4pc Bathroom
Lower
11.58
4.92
56.99
11.58 Ft x 4.92 Ft
Living
Main
12.50
15.81
197.67
12.50 Ft x 15.83 Ft
Kitchen
Main
12.43
15.32
190.51
12.42 Ft x 15.33 Ft
Dining
Main
11.58
17.26
199.86
11.58 Ft x 17.25 Ft
Bedroom
Main
10.01
11.75
117.53
10.00 Ft x 11.75 Ft
Bedroom
Main
9.32
11.09
103.32
9.33 Ft x 11.08 Ft
4pc Bathroom
Main
4.92
8.17
40.20
4.92 Ft x 8.17 Ft

