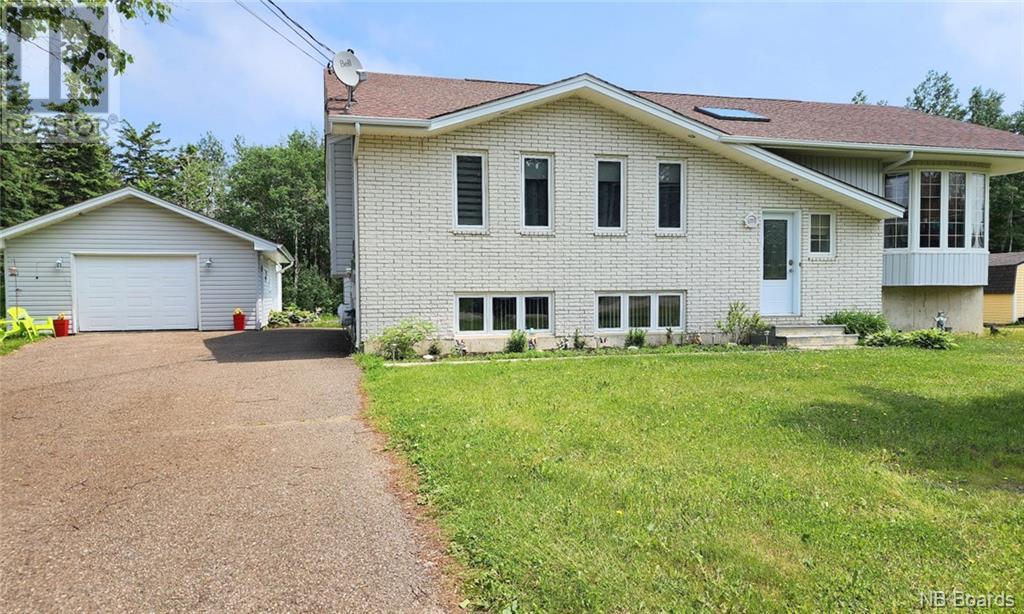- New Brunswick
- Tracadie
4350 Rue Principale
CAD$329,900
CAD$329,900 호가
4350 Rue PrincipaleTracadie, New Brunswick, E1X1B9
Delisted
22| 1536 sqft
Listing information last updated on Mon Jan 01 2024 11:57:21 GMT-0500 (Eastern Standard Time)

Open Map
Log in to view more information
Go To LoginSummary
IDNB088868
StatusDelisted
소유권Freehold
Brokered ByRE/MAX 3000 Ltd/Ltée (T)
TypeResidential House,Bungalow
AgeConstructed Date: 1995
Land Size4654 m2
Square Footage1536 sqft
RoomsBed:2,Bath:2
Detail
Building
화장실 수2
침실수2
지상의 침실 수2
Architectural StyleBungalow,Split level entry
지하 개발Partially finished
지하실 유형Full (Partially finished)
건설 날짜1995
에어컨Heat Pump
외벽Brick,Vinyl
난로False
바닥Laminate,Tile,Wood
기초 유형Concrete
화장실0
가열 방법Electric
난방 유형Baseboard heaters,Heat Pump,Radiant heat
지붕 재질Asphalt shingle
지붕 스타일Unknown
내부 크기1536.0000
층1
총 완성 면적2712 sqft
유형House
유틸리티 용수Municipal water
토지
충 면적4654 m2
면적4654 m2
교통Year-round access
토지true
풍경Landscaped
하수도Municipal sewage system
Size Irregular4654
Detached Garage
Garage
Other
특성Level lot,Treed,Balcony/Deck/Patio
BasementPartially finished,전체(부분 완료)
FireplaceFalse
HeatingBaseboard heaters,Heat Pump,Radiant heat
Remarks
This house will surprise you with its size (more than 1500 square feet on the main floor), its location, the size of the lot, the neighborhood, and the easy access to the highway... A few minutes from restaurants, shops, hardware stores... you will appreciate its location! Wow what a beautiful home! In this house, there will be a spacious and well-designed kitchen for the cook. The appliances are stainless steel, lots of sliding drawers, 2 skylights, a quality backsplash, a large island, a pantry... This house with an open concept kitchen, dining room and living room offers a large space to accommodate your family and friends. 2 bay windows provide you with natural light in the living room. The master bedroom is very spacious and offers a walk-in closet and a bathroom with a jet bath. The main bathroom is large with its bath separated from the shower. The quality backsplash is sure to please the 'designer' of this house. The second bedroom is ample enough to accommodate 2 children. You must view this home to truly appreciate its living space. The basement, with its own entrance, is very spacious. It offers you a family room, an office/gym, an unfinished laundry/storage room and another room that you can finish. This room could be your third bedroom. This house is waiting for a new owner. (id:22211)
The listing data above is provided under copyright by the Canada Real Estate Association.
The listing data is deemed reliable but is not guaranteed accurate by Canada Real Estate Association nor RealMaster.
MLS®, REALTOR® & associated logos are trademarks of The Canadian Real Estate Association.
Location
Province:
New Brunswick
City:
Tracadie
Room
Room
Level
Length
Width
Area
기타
지하실
18.01
10.01
180.24
18'0'' x 10'0''
세탁소
지하실
14.60
13.75
200.70
14'7'' x 13'9''
4pc Bathroom
지하실
8.99
6.99
62.82
9'0'' x 7'0''
레크리에이션
지하실
9.74
12.50
121.80
9'9'' x 12'6''
현관
지하실
12.01
11.84
142.22
12'0'' x 11'10''
가족
지하실
19.32
14.40
278.32
19'4'' x 14'5''
침실
메인
12.83
12.83
164.56
12'10'' x 12'10''
2pc Ensuite bath
메인
14.83
6.99
103.63
14'10'' x 7'0''
Primary Bedroom
메인
14.01
16.01
224.29
14'0'' x 16'0''
현관
메인
3.84
7.68
29.47
3'10'' x 7'8''
식사
메인
14.99
10.99
164.79
15'0'' x 11'0''
주방
메인
13.75
14.99
206.11
13'9'' x 15'0''
거실
메인
14.01
13.42
187.98
14'0'' x 13'5''


